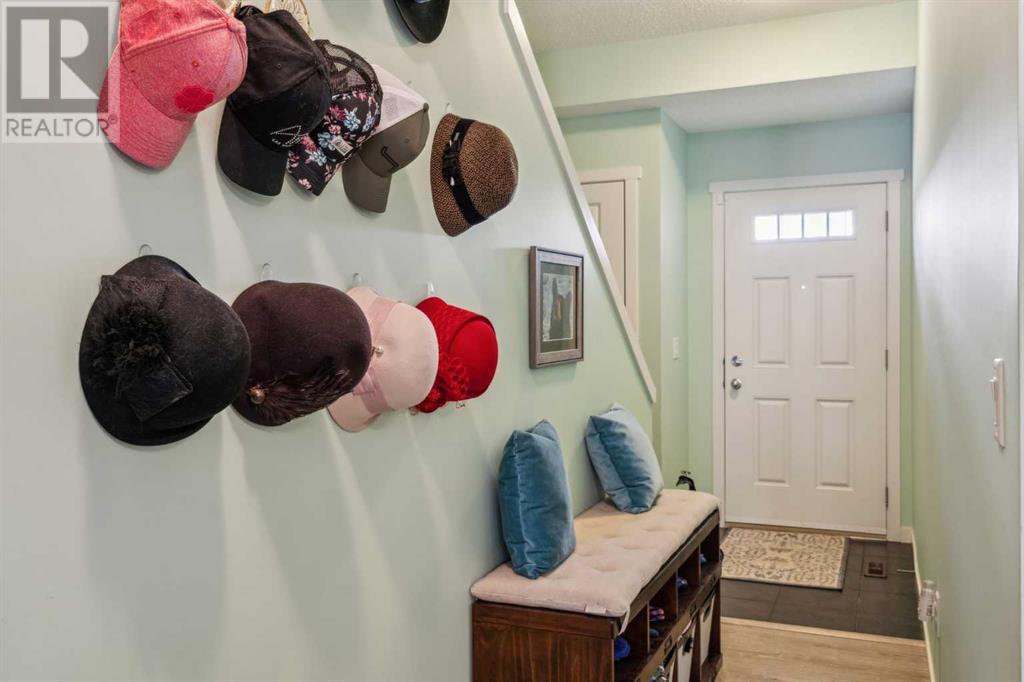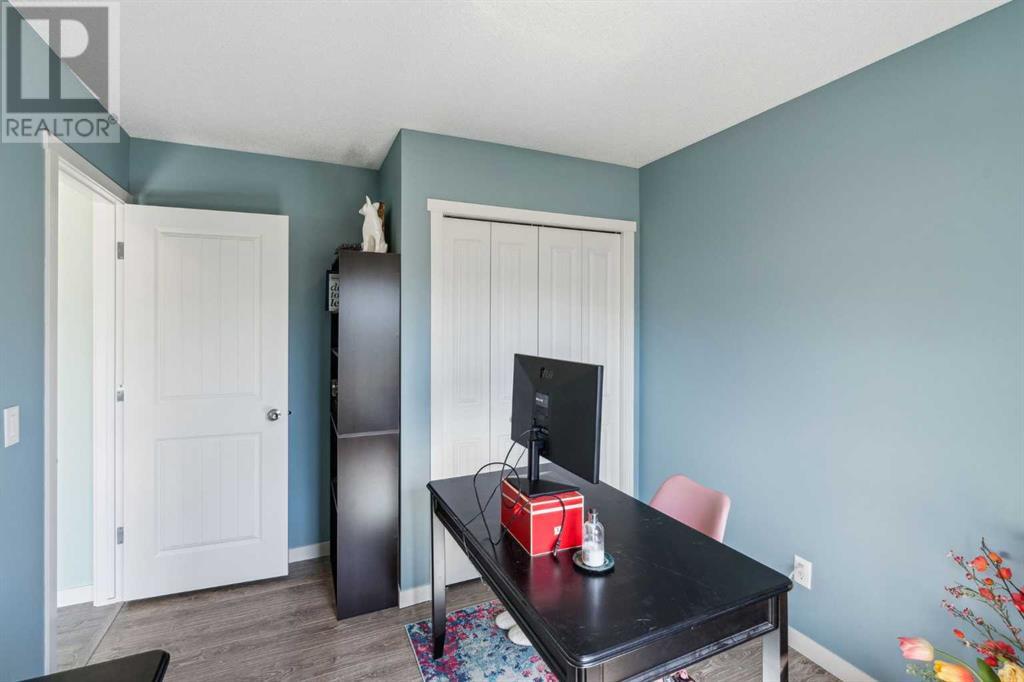110 Copperpond Landing Se Calgary, Alberta T2Z 1G6
$459,900Maintenance, Common Area Maintenance, Insurance, Property Management, Reserve Fund Contributions
$294.26 Monthly
Maintenance, Common Area Maintenance, Insurance, Property Management, Reserve Fund Contributions
$294.26 MonthlyWelcome to this lovely 3 bedroom townhouse backing on to a green space in the community of Copperfield. Main floor has laminate flooring and 9 foot ceilings. Nice sized entry with tile flooring. Good working kitchen has loads of cabinetry, granite counters with eat up bar and stainless steel appliances. Good sized eating area with glass door leading to the deck and greenspace. Bright and warm living room with a gas fireplace. Upstairs you find 3 bedrooms, with the master having a walkin closet and 4 piece ensuite bathroom. A 4 piece bathroom and linen closet complete the upper floor. The laundry is located in the unfinished basement that has roughed in plumbing and a large window. There is a single attached garage and driveway to park the second car. Call to make your appointment to see this fine home. (id:51438)
Property Details
| MLS® Number | A2211627 |
| Property Type | Single Family |
| Neigbourhood | Copperfield |
| Community Name | Copperfield |
| Community Features | Pets Allowed, Pets Allowed With Restrictions |
| Features | Other |
| Parking Space Total | 2 |
| Plan | 1212052 |
| Structure | Deck |
Building
| Bathroom Total | 3 |
| Bedrooms Above Ground | 3 |
| Bedrooms Total | 3 |
| Appliances | Washer, Refrigerator, Dishwasher, Stove, Dryer, Garburator, Microwave Range Hood Combo, Window Coverings, Garage Door Opener, Water Heater - Tankless |
| Basement Development | Unfinished |
| Basement Type | Full (unfinished) |
| Constructed Date | 2012 |
| Construction Material | Wood Frame |
| Construction Style Attachment | Attached |
| Cooling Type | None |
| Exterior Finish | Vinyl Siding |
| Fireplace Present | Yes |
| Fireplace Total | 1 |
| Flooring Type | Laminate |
| Foundation Type | Poured Concrete |
| Half Bath Total | 1 |
| Heating Type | Forced Air |
| Stories Total | 2 |
| Size Interior | 1,321 Ft2 |
| Total Finished Area | 1321 Sqft |
| Type | Row / Townhouse |
Parking
| Attached Garage | 1 |
Land
| Acreage | No |
| Fence Type | Not Fenced |
| Size Depth | 22.19 M |
| Size Frontage | 7.32 M |
| Size Irregular | 162.00 |
| Size Total | 162 M2|0-4,050 Sqft |
| Size Total Text | 162 M2|0-4,050 Sqft |
| Zoning Description | M-2 |
Rooms
| Level | Type | Length | Width | Dimensions |
|---|---|---|---|---|
| Main Level | Living Room | 9.42 Ft x 14.33 Ft | ||
| Main Level | Other | 8.92 Ft x 10.42 Ft | ||
| Main Level | Kitchen | 8.33 Ft x 11.50 Ft | ||
| Main Level | 2pc Bathroom | .00 Ft x .00 Ft | ||
| Upper Level | Primary Bedroom | 11.92 Ft x 13.58 Ft | ||
| Upper Level | Bedroom | 9.42 Ft x 10.08 Ft | ||
| Upper Level | Bedroom | 9.25 Ft x 9.42 Ft | ||
| Upper Level | 4pc Bathroom | .00 Ft x .00 Ft | ||
| Upper Level | 4pc Bathroom | .00 Ft x .00 Ft |
https://www.realtor.ca/real-estate/28170928/110-copperpond-landing-se-calgary-copperfield
Contact Us
Contact us for more information



























