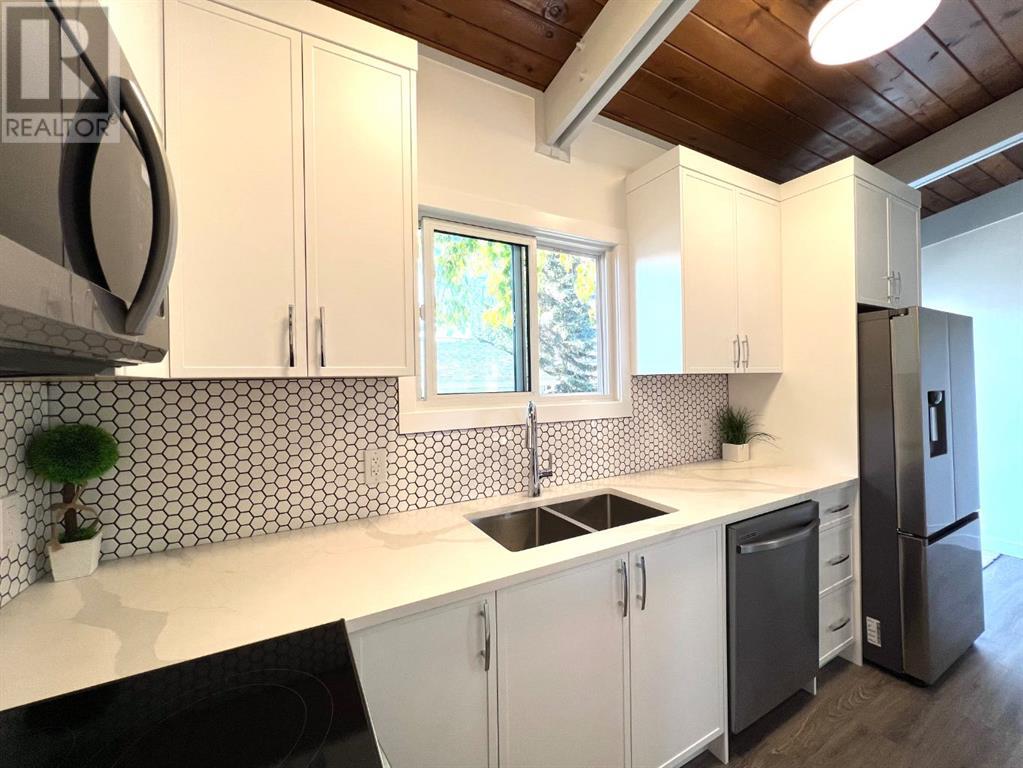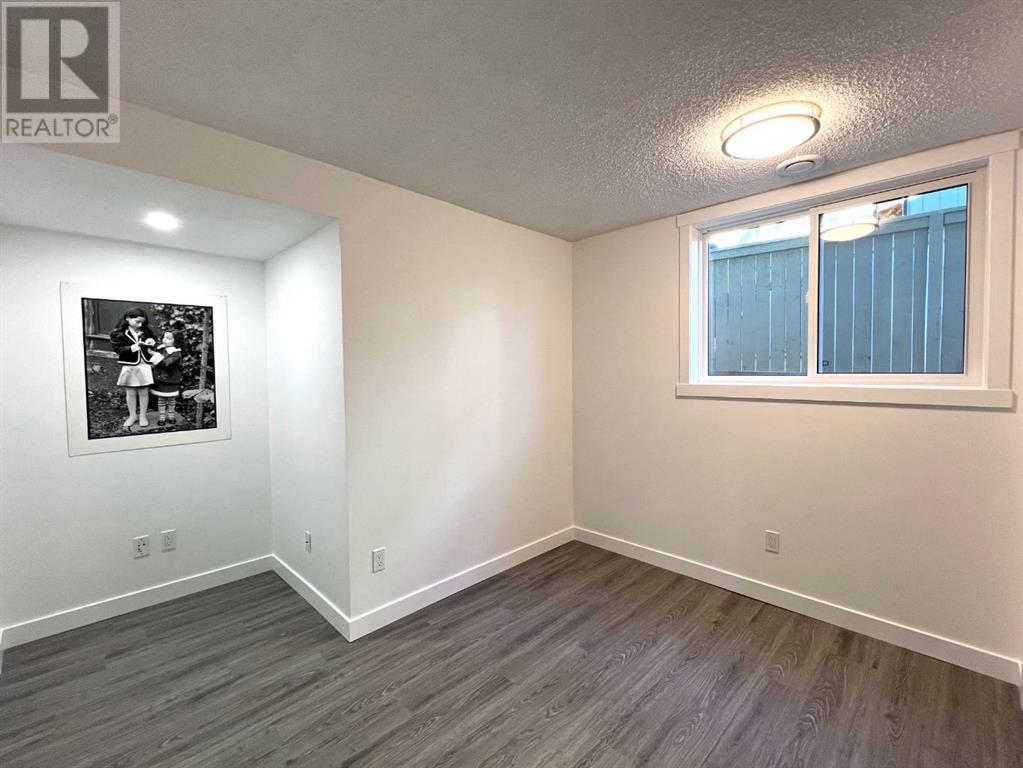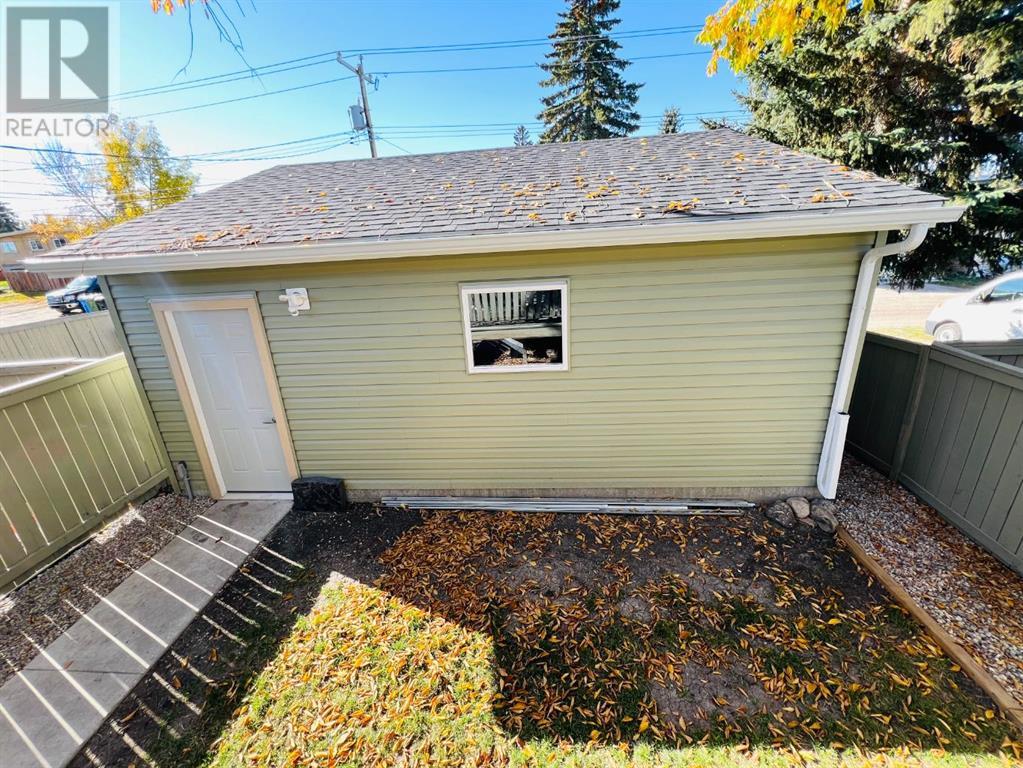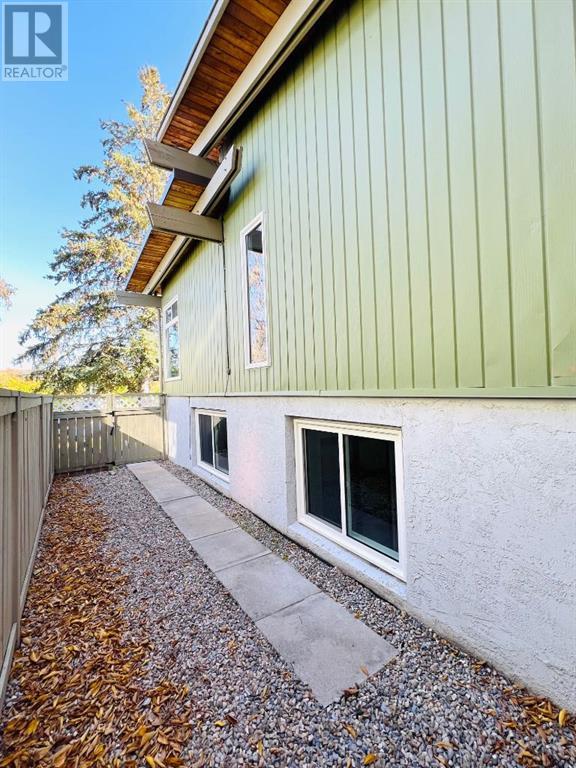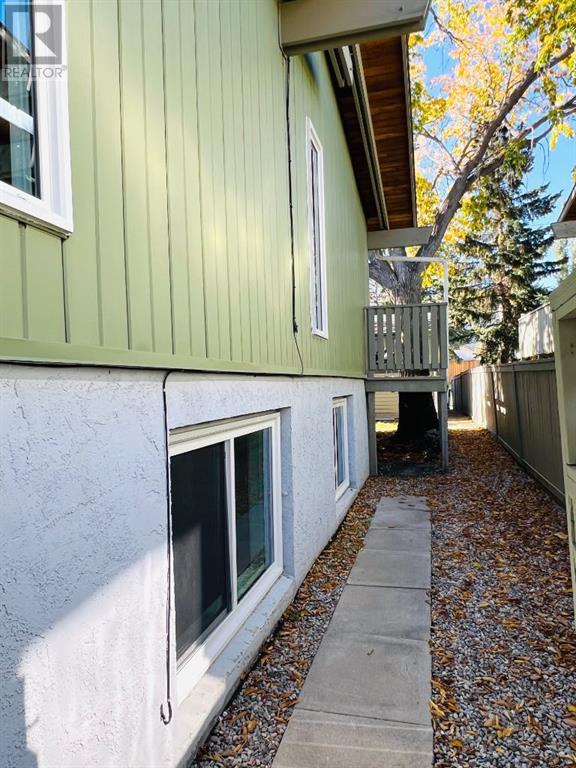2 Bedroom
2 Bathroom
536.4 sqft
Bi-Level
None
Forced Air
$529,900
NO CONDO FEEs! Welcome to this Ready to move-in FABULOUS newly renovated Bi-level Half-Duplex in the desirable community of Southwood! NEW items include kitchen cabinets with quartz countertop & under-mount sinks, backsplashes, SS appliances including OTR microwave, water & ice dispensing fridge, ceran top stove, deep tub dishwasher. ALL new flooring: vinyl planks & tiles in the bathroom. ALL new baseboards, casings, doors & hardware, EVERY wall & ceiling completely restored & repainted. All windows are brand new. Bathroom has NEW dual flush toilet, tile, vanity, sink & customized quartz countertop. Opened stairwell with metal spindles, new light fixtures, brand new Washer & Dryer… the list goes on… This home is beautiful & meticulously done with very good layout & no space wasted. Enjoy every inch inside, as well as outside in your private fully fenced backyard with a large deck! Don't forget your newly built double detached garage with epoxy flooring! Walking distance to Superstore & C-train LRT Station. Close to Schools, Southcentre Mall, Public Library, Golf, Trico Centre & other shopping /Stores like Walmart, Canadian Tire & much more. Like having a brand new home in an established community…how perfect & convenient! Don't miss out! (id:51438)
Property Details
|
MLS® Number
|
A2170754 |
|
Property Type
|
Single Family |
|
Neigbourhood
|
Connaught |
|
Community Name
|
Southwood |
|
AmenitiesNearBy
|
Park, Playground, Schools, Shopping |
|
Features
|
Back Lane, Pvc Window, No Animal Home, No Smoking Home |
|
ParkingSpaceTotal
|
4 |
|
Plan
|
1387lk |
|
Structure
|
Deck |
Building
|
BathroomTotal
|
2 |
|
BedroomsBelowGround
|
2 |
|
BedroomsTotal
|
2 |
|
Appliances
|
Refrigerator, Dishwasher, Stove, Microwave Range Hood Combo, Garage Door Opener, Washer/dryer Stack-up |
|
ArchitecturalStyle
|
Bi-level |
|
BasementDevelopment
|
Finished |
|
BasementType
|
Full (finished) |
|
ConstructedDate
|
1973 |
|
ConstructionMaterial
|
Poured Concrete, Wood Frame |
|
ConstructionStyleAttachment
|
Semi-detached |
|
CoolingType
|
None |
|
ExteriorFinish
|
Concrete, Metal |
|
FlooringType
|
Tile, Vinyl Plank |
|
FoundationType
|
Poured Concrete |
|
HalfBathTotal
|
1 |
|
HeatingFuel
|
Natural Gas |
|
HeatingType
|
Forced Air |
|
StoriesTotal
|
1 |
|
SizeInterior
|
536.4 Sqft |
|
TotalFinishedArea
|
536.4 Sqft |
|
Type
|
Duplex |
Parking
Land
|
Acreage
|
No |
|
FenceType
|
Fence |
|
LandAmenities
|
Park, Playground, Schools, Shopping |
|
SizeDepth
|
36.6 M |
|
SizeFrontage
|
7.77 M |
|
SizeIrregular
|
284.00 |
|
SizeTotal
|
284 M2|0-4,050 Sqft |
|
SizeTotalText
|
284 M2|0-4,050 Sqft |
|
ZoningDescription
|
M-cg |
Rooms
| Level |
Type |
Length |
Width |
Dimensions |
|
Lower Level |
Primary Bedroom |
|
|
12.83 Ft x 9.50 Ft |
|
Lower Level |
Bedroom |
|
|
10.25 Ft x 9.92 Ft |
|
Lower Level |
4pc Bathroom |
|
|
6.33 Ft x 6.08 Ft |
|
Main Level |
Kitchen |
|
|
12.33 Ft x 5.83 Ft |
|
Main Level |
Dining Room |
|
|
12.33 Ft x 8.92 Ft |
|
Main Level |
Living Room |
|
|
15.67 Ft x 10.75 Ft |
|
Main Level |
2pc Bathroom |
|
|
5.00 Ft x 4.92 Ft |
https://www.realtor.ca/real-estate/27507780/11015-5-street-sw-calgary-southwood








