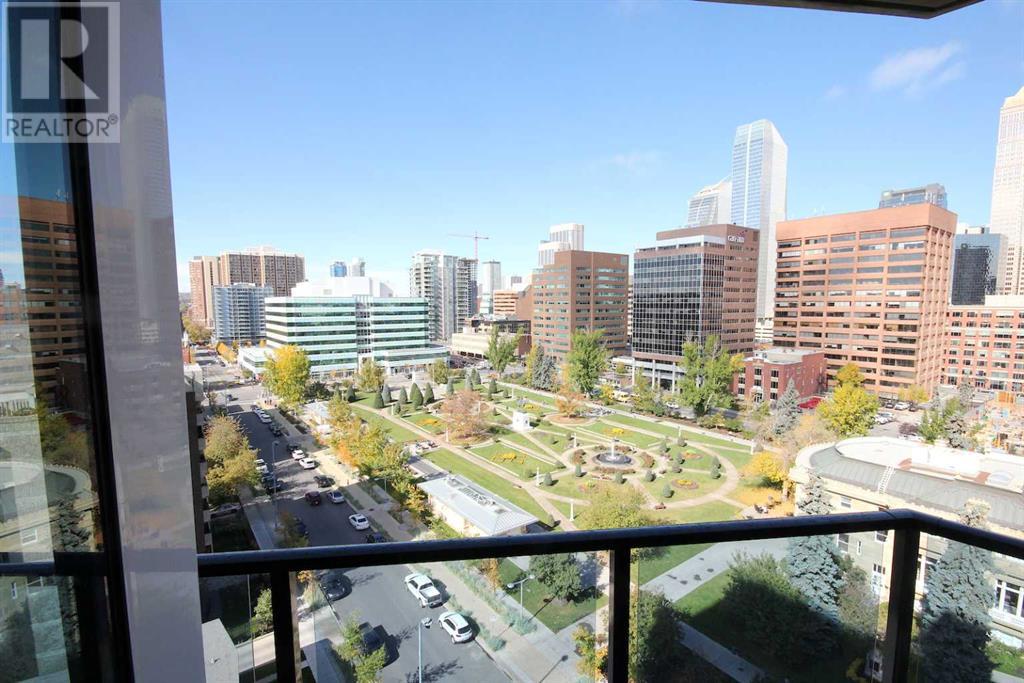1102, 303 13 Avenue Sw Calgary, Alberta T2R 0Y9
$499,000Maintenance, Condominium Amenities, Common Area Maintenance, Heat, Ground Maintenance, Property Management, Reserve Fund Contributions, Security, Sewer, Waste Removal, Water
$690.26 Monthly
Maintenance, Condominium Amenities, Common Area Maintenance, Heat, Ground Maintenance, Property Management, Reserve Fund Contributions, Security, Sewer, Waste Removal, Water
$690.26 MonthlyPerfectly situated across from the beautiful Central Memorial Park, walking distance to Downtown Office districts and the 17 Ave 4th Street SW entertainment districts, restaurants, pubs, coffee shops and shopping. A few blocks away from the Stampede Grounds, LRT Station, Talisman Centre, walking and biking paths along the River. This 2 bedroom & 2 bathroom air conditioned unit is located on the 11th floor and is facing North & West. Mountains and Downtown Views, balcony with gas BBQ hookup. Fully upgraded with stainless steel appliances, quartz counter tops and Tile floor. This luxury condo has rec room, bike storage, residents lounge, guest suite and 16 underground visitors parking. This is a great unit in a perfect location with 3 sides of the building surrounded by historic sites and public tennis court. Currently rented for $2750/mo. till Aug 2025. (id:51438)
Property Details
| MLS® Number | A2190277 |
| Property Type | Single Family |
| Neigbourhood | Victoria Park |
| Community Name | Beltline |
| Community Features | Pets Allowed With Restrictions |
| Features | Other, No Smoking Home, Guest Suite, Parking |
| Parking Space Total | 1 |
| Plan | 1513105 |
Building
| Bathroom Total | 2 |
| Bedrooms Above Ground | 2 |
| Bedrooms Total | 2 |
| Amenities | Exercise Centre, Guest Suite, Party Room |
| Appliances | Refrigerator, Dishwasher, Stove, Microwave, Hood Fan, Window Coverings, Washer/dryer Stack-up |
| Architectural Style | High Rise |
| Constructed Date | 2015 |
| Construction Material | Poured Concrete |
| Construction Style Attachment | Attached |
| Cooling Type | Central Air Conditioning |
| Exterior Finish | Brick, Concrete |
| Flooring Type | Carpeted, Tile |
| Foundation Type | Poured Concrete |
| Heating Fuel | Natural Gas |
| Heating Type | Central Heating |
| Stories Total | 19 |
| Size Interior | 828 Ft2 |
| Total Finished Area | 828.32 Sqft |
| Type | Apartment |
Parking
| Underground |
Land
| Acreage | No |
| Size Total Text | Unknown |
| Zoning Description | Cc-mh |
Rooms
| Level | Type | Length | Width | Dimensions |
|---|---|---|---|---|
| Main Level | Primary Bedroom | 10.50 Ft x 10.50 Ft | ||
| Main Level | Bedroom | 9.50 Ft x 9.67 Ft | ||
| Main Level | Other | 13.17 Ft x 11.83 Ft | ||
| Main Level | Living Room | 16.17 Ft x 15.50 Ft | ||
| Main Level | Foyer | 15.67 Ft x 5.00 Ft | ||
| Main Level | 4pc Bathroom | 9.67 Ft x 4.92 Ft | ||
| Main Level | 3pc Bathroom | 8.25 Ft x 4.83 Ft | ||
| Main Level | Laundry Room | 3.17 Ft x 3.08 Ft |
https://www.realtor.ca/real-estate/27843944/1102-303-13-avenue-sw-calgary-beltline
Contact Us
Contact us for more information




































