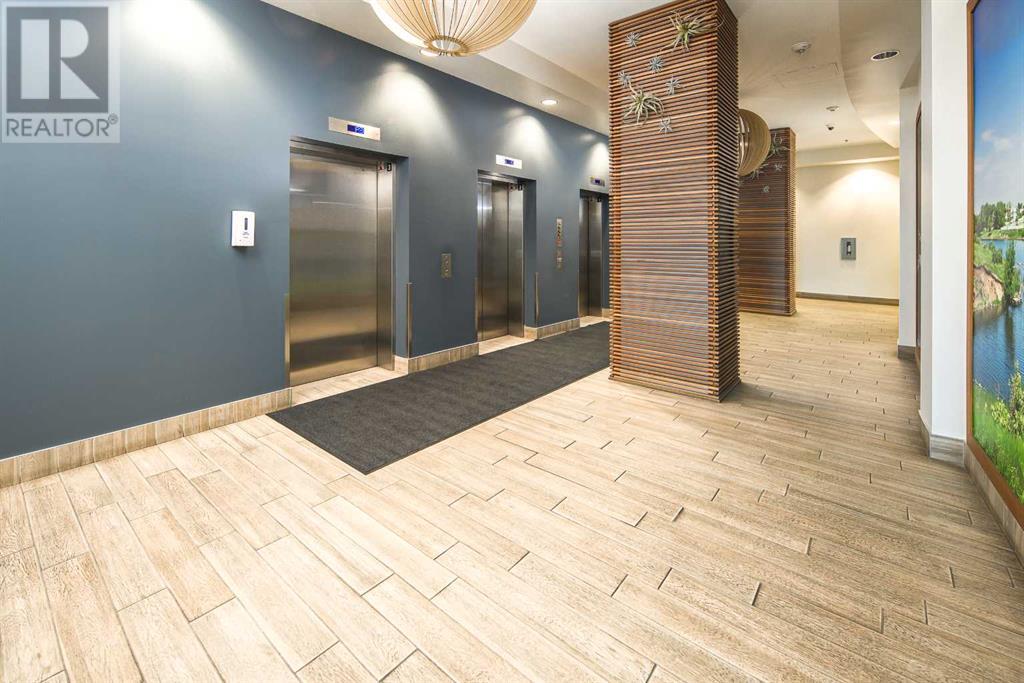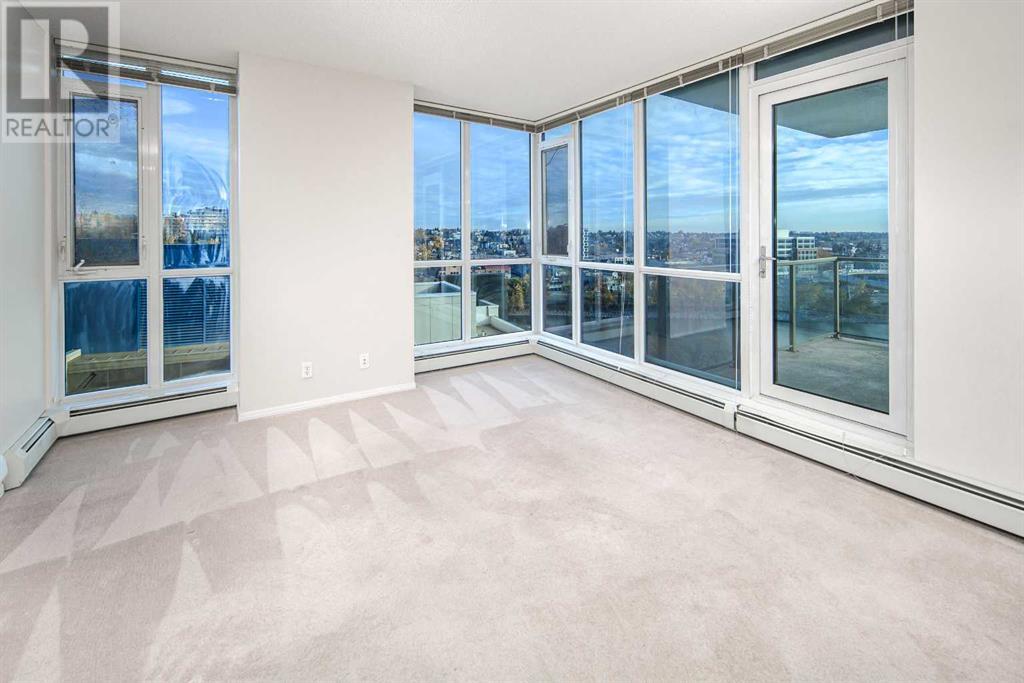1102, 325 3 Street Se Calgary, Alberta T2G 0T9
$359,900Maintenance, Common Area Maintenance, Heat, Insurance, Ground Maintenance, Parking, Property Management, Reserve Fund Contributions, Security, Sewer, Waste Removal, Water
$593.58 Monthly
Maintenance, Common Area Maintenance, Heat, Insurance, Ground Maintenance, Parking, Property Management, Reserve Fund Contributions, Security, Sewer, Waste Removal, Water
$593.58 MonthlyWelcome to your dream condo in the heart of downtown! This stunning 11th-floor 2-bedroom, 2-bath, 1 den corner suite offers a luxurious urban lifestyle with spectacular, unobstructed Bow River views. Enjoy the convenience of being just two blocks from the City Hall C-Train station, with the plus 15 skywalk system starting a block away at the Harry Hayes Building.The bright, open-concept layout seamlessly connects the living, dining, and kitchen areas, perfect for relaxing or riverside strolls. Floor-to-ceiling windows flood the space with natural light, showcasing serene views of parks, the river, and downtown architecture. The modern kitchen features granite countertops, a tile backsplash, and stainless steel appliances.The primary bedroom offers a private ensuite and large windows overlooking the river, while the second bedroom is ideal for guests or a home office, with a second 4-piece bathroom nearby. Additional highlights include in-unit laundry, a storage area, and underground heated parking with bike storage. Residents enjoy keyless entry, a fitness facility, and easy access to Prince’s Island Park, Eau Claire Market, bike paths, Chinatown, and nearby shops, cafes, and restaurants. This is your chance to own a slice of urban paradise—don’t miss out! (id:51438)
Property Details
| MLS® Number | A2173208 |
| Property Type | Single Family |
| Neigbourhood | Erlton |
| Community Name | Downtown East Village |
| AmenitiesNearBy | Park, Playground, Shopping |
| CommunityFeatures | Pets Allowed With Restrictions |
| Features | See Remarks |
| ParkingSpaceTotal | 1 |
| Plan | 1012483 |
| Structure | None |
Building
| BathroomTotal | 2 |
| BedroomsAboveGround | 2 |
| BedroomsTotal | 2 |
| Amenities | Exercise Centre, Party Room |
| Appliances | Washer, Refrigerator, Dishwasher, Stove, Dryer, Microwave |
| ConstructedDate | 2010 |
| ConstructionMaterial | Poured Concrete |
| ConstructionStyleAttachment | Attached |
| CoolingType | None |
| ExteriorFinish | Brick, Concrete |
| FlooringType | Ceramic Tile, Vinyl Plank |
| FoundationType | Poured Concrete |
| HeatingType | Baseboard Heaters |
| StoriesTotal | 19 |
| SizeInterior | 859.1 Sqft |
| TotalFinishedArea | 859.1 Sqft |
| Type | Apartment |
Parking
| Underground |
Land
| Acreage | No |
| LandAmenities | Park, Playground, Shopping |
| SizeTotalText | Unknown |
| ZoningDescription | Cc-et |
Rooms
| Level | Type | Length | Width | Dimensions |
|---|---|---|---|---|
| Main Level | Primary Bedroom | 10.92 Ft x 11.00 Ft | ||
| Main Level | Bedroom | 9.58 Ft x 10.00 Ft | ||
| Main Level | 3pc Bathroom | 6.17 Ft x 9.83 Ft | ||
| Main Level | 4pc Bathroom | 8.58 Ft x 4.92 Ft | ||
| Main Level | Den | 5.83 Ft x 6.33 Ft | ||
| Main Level | Laundry Room | 4.42 Ft x 5.42 Ft | ||
| Main Level | Other | 5.50 Ft x 9.67 Ft | ||
| Main Level | Kitchen | 8.33 Ft x 7.92 Ft | ||
| Main Level | Dining Room | 7.25 Ft x 10.33 Ft | ||
| Main Level | Living Room | 10.83 Ft x 13.17 Ft |
https://www.realtor.ca/real-estate/27548980/1102-325-3-street-se-calgary-downtown-east-village
Interested?
Contact us for more information































