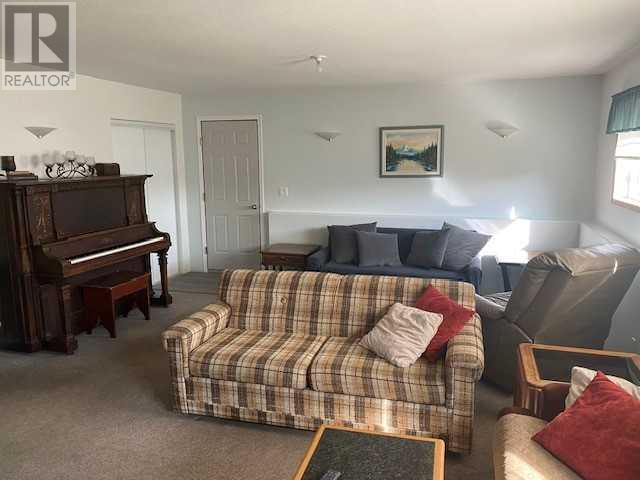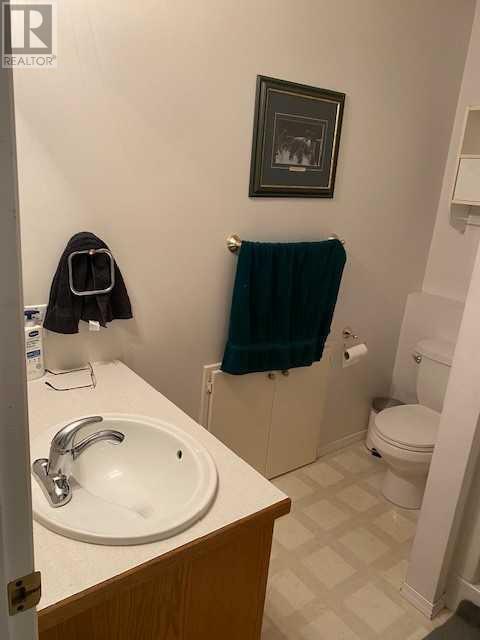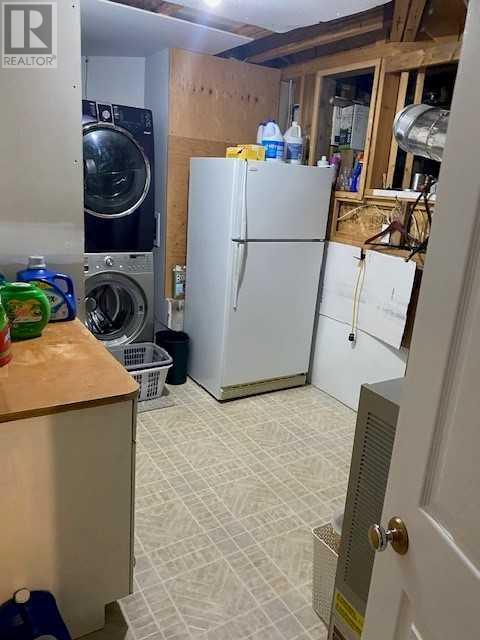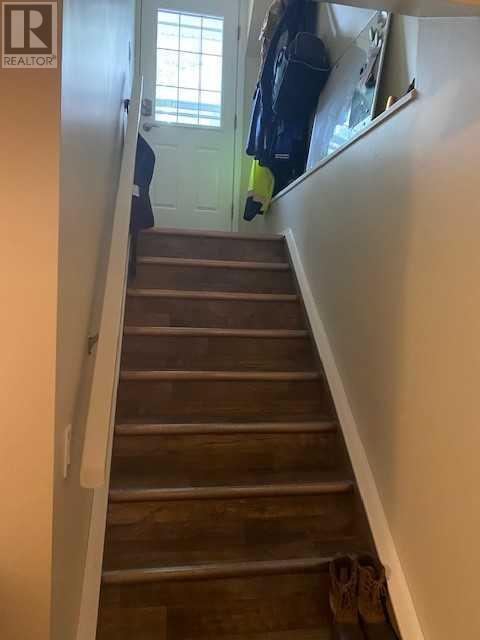6 Bedroom
5 Bathroom
2088 sqft
3 Level
Fireplace
None
Forced Air, In Floor Heating
Fruit Trees
$674,900
Great family home in a prime location in Carstairs. This property sits on a private HALF acre lot in Scotsdale Estates, with over 3700 square feet of living space. Perfect for large or growing families this home offers 6 bedrooms and 5 bathrooms. Upstairs you will find a nice sized primary bedroom with 3 piece en suite and walk in closet, 2 other good sized bedrooms (one includes a vanity) and a large main bathroom. On the main living area is a cozy living room with gas fireplace, a large kitchen/dining area, another family/TV room, and a large bedroom with walk in closet and 2 piece en suite. On the third level you will find another 3 piece bath, good sized bedroom and a large family/rec room. The basement has an unfinished rec area with very large crawl space and a fully developed "mother in law space" or recreation area complete with a separate entry, kitchenette, living area, bedroom, and 3 piece bathroom. (The addition of the extra family room, bedroom/mother in law space was completed in 2006. The yard is low maintenance and this property is within walking distance to the school, arena, parks, Tim Hortons and main street. (id:51438)
Property Details
|
MLS® Number
|
A2165032 |
|
Property Type
|
Single Family |
|
AmenitiesNearBy
|
Golf Course, Park, Playground, Schools, Shopping |
|
CommunityFeatures
|
Golf Course Development |
|
Features
|
Cul-de-sac, No Smoking Home |
|
ParkingSpaceTotal
|
2 |
|
Plan
|
8910506 |
|
Structure
|
Deck |
Building
|
BathroomTotal
|
5 |
|
BedroomsAboveGround
|
4 |
|
BedroomsBelowGround
|
2 |
|
BedroomsTotal
|
6 |
|
Appliances
|
Refrigerator, Gas Stove(s), Dishwasher, Microwave, Window Coverings, Washer & Dryer, Water Heater - Gas |
|
ArchitecturalStyle
|
3 Level |
|
BasementFeatures
|
Separate Entrance, Suite |
|
BasementType
|
Full |
|
ConstructedDate
|
1994 |
|
ConstructionStyleAttachment
|
Detached |
|
CoolingType
|
None |
|
ExteriorFinish
|
Stucco, Vinyl Siding |
|
FireProtection
|
Smoke Detectors |
|
FireplacePresent
|
Yes |
|
FireplaceTotal
|
1 |
|
FlooringType
|
Carpeted, Linoleum |
|
FoundationType
|
Poured Concrete |
|
HalfBathTotal
|
1 |
|
HeatingType
|
Forced Air, In Floor Heating |
|
SizeInterior
|
2088 Sqft |
|
TotalFinishedArea
|
2088 Sqft |
|
Type
|
House |
Parking
Land
|
Acreage
|
No |
|
FenceType
|
Partially Fenced |
|
LandAmenities
|
Golf Course, Park, Playground, Schools, Shopping |
|
LandscapeFeatures
|
Fruit Trees |
|
SizeDepth
|
50 M |
|
SizeFrontage
|
70.94 M |
|
SizeIrregular
|
23089.00 |
|
SizeTotal
|
23089 Sqft|21,780 - 32,669 Sqft (1/2 - 3/4 Ac) |
|
SizeTotalText
|
23089 Sqft|21,780 - 32,669 Sqft (1/2 - 3/4 Ac) |
|
ZoningDescription
|
R-1s |
Rooms
| Level |
Type |
Length |
Width |
Dimensions |
|
Basement |
Other |
|
|
14.00 Ft x 19.00 Ft |
|
Basement |
Laundry Room |
|
|
16.50 Ft x 8.58 Ft |
|
Basement |
Other |
|
|
12.33 Ft x 10.33 Ft |
|
Basement |
Recreational, Games Room |
|
|
16.58 Ft x 12.67 Ft |
|
Basement |
3pc Bathroom |
|
|
6.83 Ft x 9.25 Ft |
|
Basement |
Bedroom |
|
|
9.17 Ft x 12.83 Ft |
|
Lower Level |
Other |
|
|
21.25 Ft x 22.92 Ft |
|
Lower Level |
Bedroom |
|
|
10.50 Ft x 12.08 Ft |
|
Lower Level |
3pc Bathroom |
|
|
8.00 Ft x 6.08 Ft |
|
Main Level |
Other |
|
|
7.17 Ft x 5.50 Ft |
|
Main Level |
Living Room |
|
|
15.33 Ft x 19.42 Ft |
|
Main Level |
Other |
|
|
13.58 Ft x 17.25 Ft |
|
Main Level |
Dining Room |
|
|
11.00 Ft x 14.33 Ft |
|
Main Level |
Family Room |
|
|
14.92 Ft x 14.33 Ft |
|
Main Level |
Bedroom |
|
|
13.42 Ft x 12.25 Ft |
|
Main Level |
2pc Bathroom |
|
|
6.83 Ft x 3.50 Ft |
|
Main Level |
Other |
|
|
4.25 Ft x 6.67 Ft |
|
Upper Level |
Bedroom |
|
|
12.58 Ft x 10.08 Ft |
|
Upper Level |
Bedroom |
|
|
11.67 Ft x 12.50 Ft |
|
Upper Level |
4pc Bathroom |
|
|
4.92 Ft x 12.50 Ft |
|
Upper Level |
Primary Bedroom |
|
|
12.83 Ft x 14.58 Ft |
|
Upper Level |
3pc Bathroom |
|
|
6.33 Ft x 8.08 Ft |
|
Upper Level |
Other |
|
|
6.08 Ft x 8.08 Ft |
https://www.realtor.ca/real-estate/27433489/1103-castledykes-court-carstairs






































