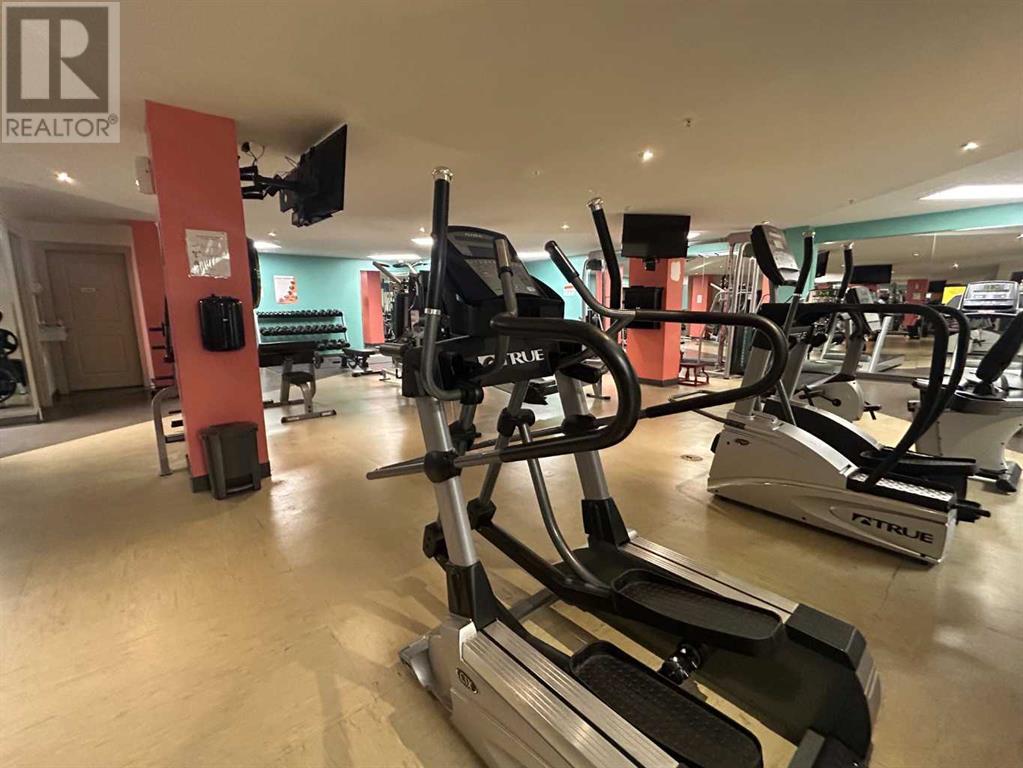1104, 5605 Henwood Street Sw Calgary, Alberta T3E 7R2
$267,500Maintenance, Condominium Amenities, Common Area Maintenance, Electricity, Heat, Insurance, Ground Maintenance, Parking, Property Management, Reserve Fund Contributions, Sewer, Waste Removal, Water
$463.05 Monthly
Maintenance, Condominium Amenities, Common Area Maintenance, Electricity, Heat, Insurance, Ground Maintenance, Parking, Property Management, Reserve Fund Contributions, Sewer, Waste Removal, Water
$463.05 MonthlyWelcome to unit 1104 at 5605 Henwood Street SW, a prime location in the sought-after Gateway Garrison Green complex. Nestled next to Mount Royal University and offering seamless access to Crowchild Trail and Glenmore Trail, this residence is perfect for students, professionals, or anyone seeking a quick commute across the city.This 578 sqft, ground-floor unit is ideally positioned on the quiet, east side of the building, offering private access through your ground-level patio (but is also ideally located across from the elevator and near the main entrance if you come in the main doors). The patio is perfect for relaxing outdoors and features a gas line for your BBQ. Inside, you'll find an open layout with a den perfect for a home office or study space, in-unit laundry, and a bright kitchen with ample storage, including a central island with seating.The spacious bedroom accommodates a King-size bed and boasts an extra-long closet for all your storage needs. This well-managed complex also offers a range of amenities, including a gym, exercise room, party room, guest suites, and secured underground parking.Vacant and ready for immediate possession—don't miss the chance to make this your new home! (id:51438)
Property Details
| MLS® Number | A2180322 |
| Property Type | Single Family |
| Neigbourhood | Garrison Green |
| Community Name | Garrison Green |
| AmenitiesNearBy | Park, Playground, Schools, Shopping |
| CommunityFeatures | Pets Allowed With Restrictions |
| Features | Guest Suite, Parking |
| ParkingSpaceTotal | 1 |
| Plan | 0610287 |
Building
| BathroomTotal | 1 |
| BedroomsAboveGround | 1 |
| BedroomsTotal | 1 |
| Amenities | Exercise Centre, Guest Suite, Party Room, Recreation Centre |
| Appliances | Refrigerator, Range - Electric, Dishwasher, Microwave Range Hood Combo, Washer/dryer Stack-up |
| ConstructedDate | 2006 |
| ConstructionMaterial | Poured Concrete |
| ConstructionStyleAttachment | Attached |
| CoolingType | None |
| ExteriorFinish | Brick, Concrete, Vinyl Siding |
| FlooringType | Carpeted, Linoleum |
| HeatingType | In Floor Heating |
| StoriesTotal | 4 |
| SizeInterior | 578 Sqft |
| TotalFinishedArea | 578 Sqft |
| Type | Apartment |
Parking
| Underground |
Land
| Acreage | No |
| LandAmenities | Park, Playground, Schools, Shopping |
| SizeTotalText | Unknown |
| ZoningDescription | M-c2 |
Rooms
| Level | Type | Length | Width | Dimensions |
|---|---|---|---|---|
| Main Level | Kitchen | 13.67 Ft x 9.17 Ft | ||
| Main Level | Living Room/dining Room | 16.92 Ft x 11.00 Ft | ||
| Main Level | Den | 10.92 Ft x 5.58 Ft | ||
| Main Level | Laundry Room | 3.00 Ft x 2.83 Ft | ||
| Main Level | Primary Bedroom | 11.17 Ft x 10.00 Ft | ||
| Main Level | 4pc Bathroom | 8.17 Ft x 4.92 Ft |
https://www.realtor.ca/real-estate/27671662/1104-5605-henwood-street-sw-calgary-garrison-green
Interested?
Contact us for more information


































