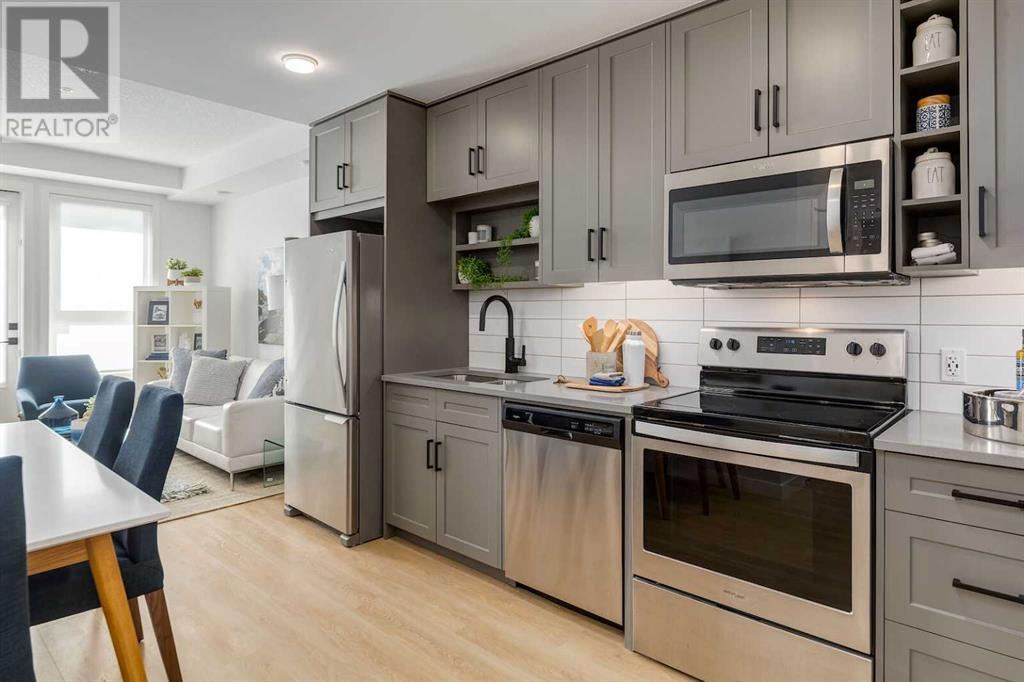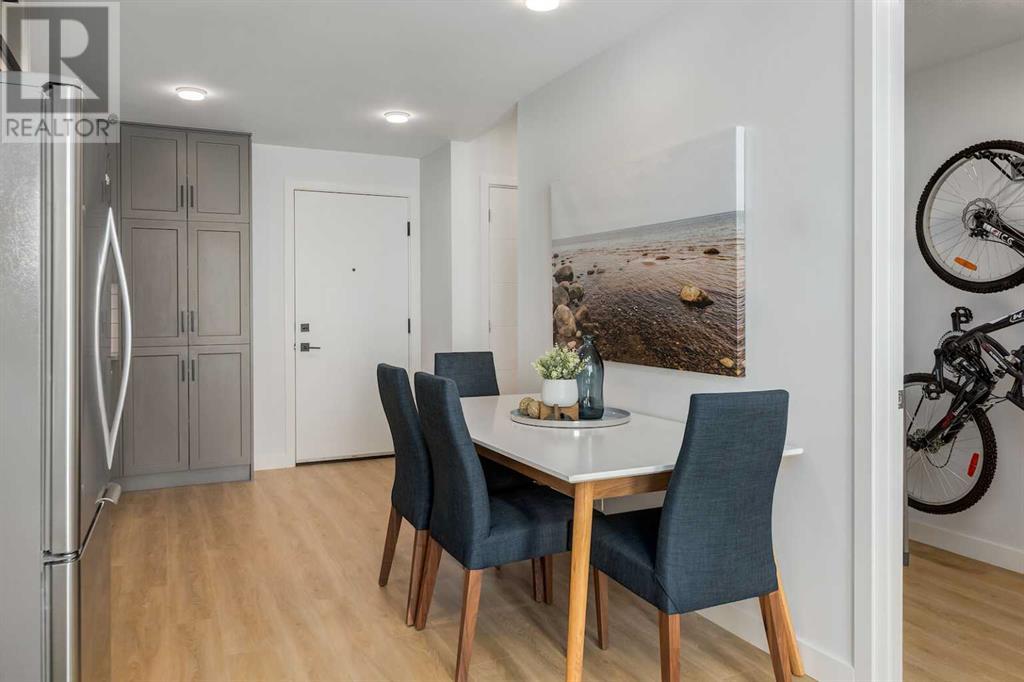1107, 350 Livingston Common Ne Calgary, Alberta T3P 1M5
$274,900Maintenance, Condominium Amenities, Heat, Parking, Reserve Fund Contributions, Water
$347.69 Monthly
Maintenance, Condominium Amenities, Heat, Parking, Reserve Fund Contributions, Water
$347.69 MonthlyWelcome to this stunning ground floor condo in the sought-after community of Livingston! This 1-bedroom + den unit offers the perfect blend of modern living and convenience. Featuring an open-concept layout, this home boasts a spacious living area, a versatile den perfect for a home office, and a well-appointed kitchen. Included with the unit is surface parking for your convenience. Heat, water, and access to the exclusive Livingston Hub—complete with recreational facilities—are all included in the condo fees, ensuring worry-free living. Enjoy easy access to shopping, parks, and major commuter routes.Whether you're a first-time buyer or investor, this property is a fantastic opportunity in one of Calgary’s newest and most vibrant communities! (id:51438)
Property Details
| MLS® Number | A2172523 |
| Property Type | Single Family |
| Community Name | Livingston |
| AmenitiesNearBy | Playground, Schools |
| CommunityFeatures | Pets Allowed |
| Features | Gas Bbq Hookup |
| ParkingSpaceTotal | 1 |
| Plan | 1812085 |
Building
| BathroomTotal | 1 |
| BedroomsAboveGround | 1 |
| BedroomsTotal | 1 |
| Amenities | Recreation Centre |
| Appliances | Refrigerator, Range - Electric, Dishwasher, Microwave Range Hood Combo, Washer/dryer Stack-up |
| ArchitecturalStyle | Low Rise |
| ConstructedDate | 2018 |
| ConstructionMaterial | Wood Frame |
| ConstructionStyleAttachment | Attached |
| CoolingType | None |
| FlooringType | Vinyl Plank |
| HeatingType | Baseboard Heaters |
| StoriesTotal | 4 |
| SizeInterior | 544.8 Sqft |
| TotalFinishedArea | 544.8 Sqft |
| Type | Apartment |
Land
| Acreage | No |
| LandAmenities | Playground, Schools |
| SizeTotalText | Unknown |
| ZoningDescription | M-2 |
Rooms
| Level | Type | Length | Width | Dimensions |
|---|---|---|---|---|
| Main Level | Primary Bedroom | 9.92 Ft x 11.08 Ft | ||
| Main Level | Other | 10.08 Ft x 6.08 Ft | ||
| Main Level | Other | 5.08 Ft x 8.25 Ft | ||
| Main Level | Living Room | 9.92 Ft x 11.58 Ft | ||
| Main Level | Eat In Kitchen | 9.50 Ft x 13.33 Ft | ||
| Main Level | 4pc Bathroom | 5.58 Ft x 8.00 Ft | ||
| Main Level | Laundry Room | 4.25 Ft x 3.25 Ft | ||
| Main Level | Den | 4.75 Ft x 6.50 Ft | ||
| Main Level | Other | 9.08 Ft x 6.17 Ft |
https://www.realtor.ca/real-estate/27531776/1107-350-livingston-common-ne-calgary-livingston
Interested?
Contact us for more information












