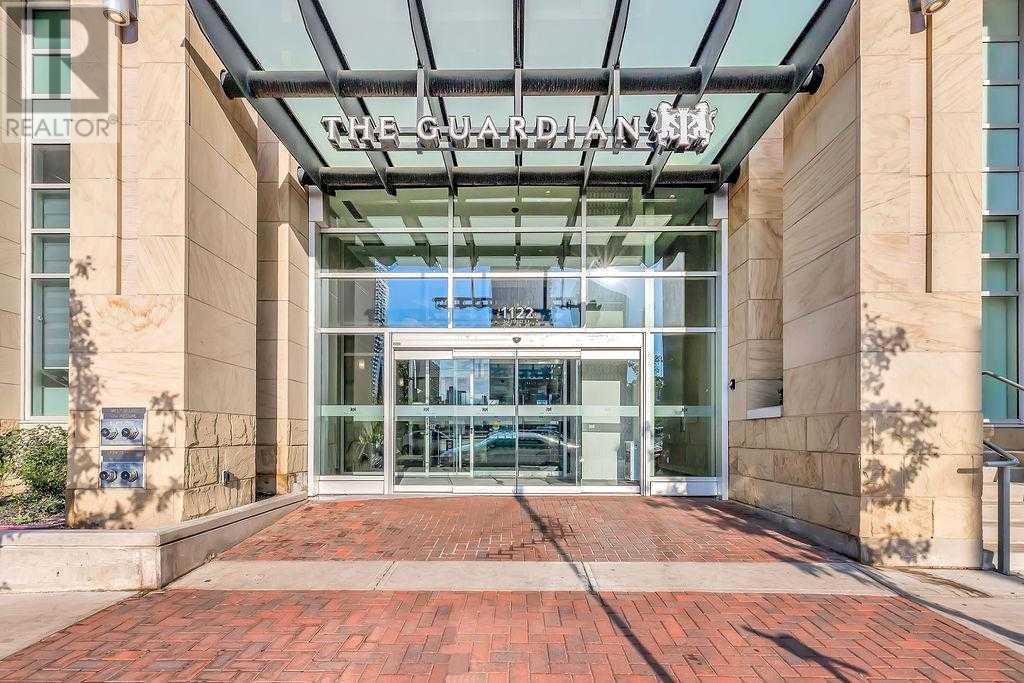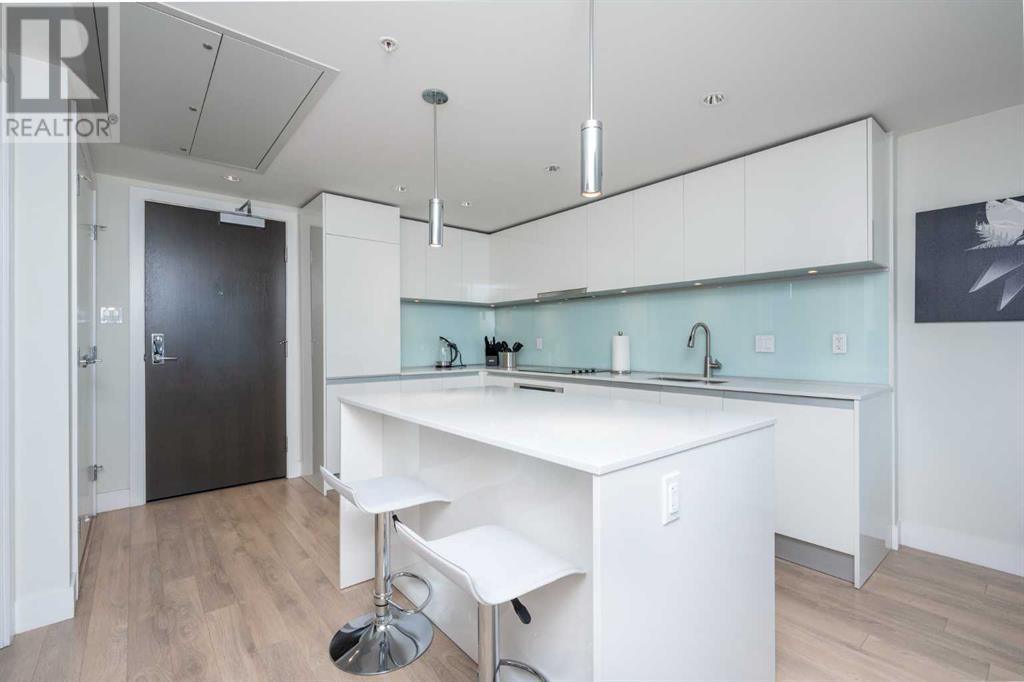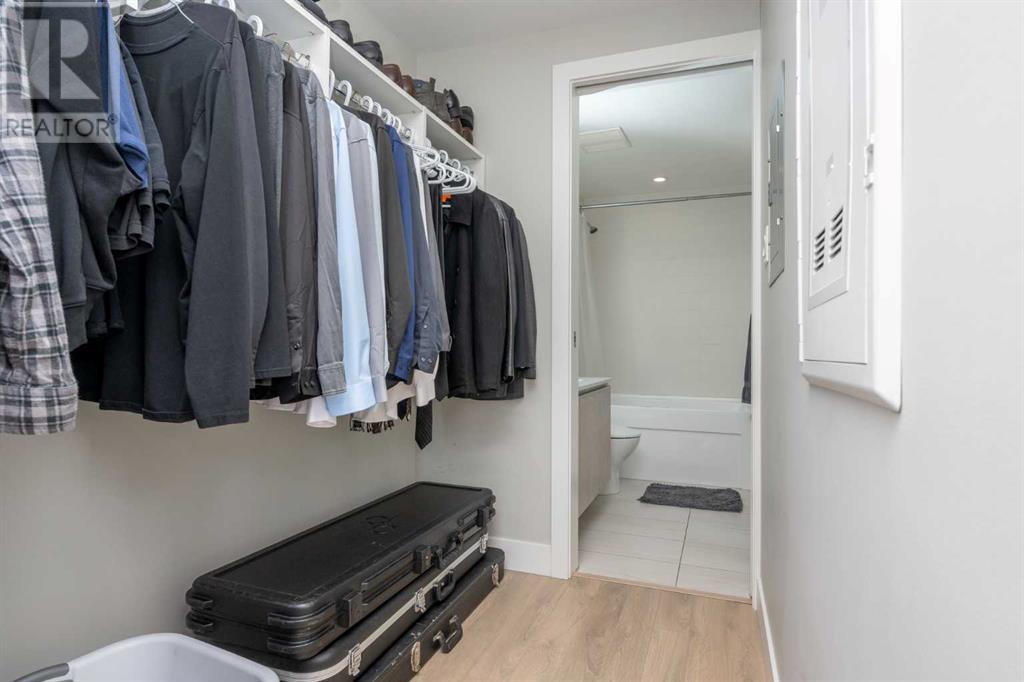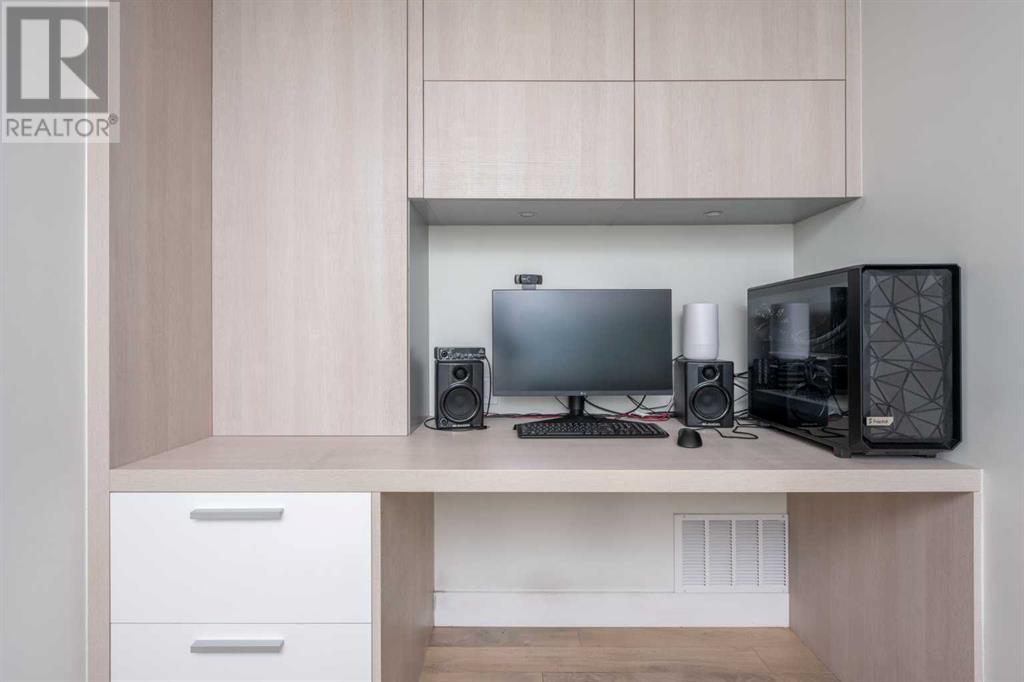1108, 1122 3 Street Se Calgary, Alberta T2G 1H7
$348,000Maintenance, Caretaker, Common Area Maintenance, Heat, Insurance, Parking, Property Management, Reserve Fund Contributions, Security, Sewer, Waste Removal
$444.33 Monthly
Maintenance, Caretaker, Common Area Maintenance, Heat, Insurance, Parking, Property Management, Reserve Fund Contributions, Security, Sewer, Waste Removal
$444.33 MonthlyWelcome to this exquisite 11th-floor unit, where you’ll be captivated by breathtaking, unobstructed West-facing views of the Downtown skyline. This stylish 1-Bedroom, 1-Bathroom residence features an Open and functional floor plan, perfectly suited for modern living. The gourmet Kitchen is a Chef’s dream, showcasing a built-in Island, Quartz countertops, and Top-of-the-line appliances from Blomberg and Faber. Italian-designed cabinetry by Armony Cucine provides generous storage, seamlessly blending beauty with practicality. Natural light pours into the spacious Living room through Floor-to-Ceiling windows, complemented by a patio door that opens to an Oversized covered Balcony — ideal for entertaining or enjoying your morning coffee and evening cocktails. A thoughtfully designed custom Desk nook offers an inspiring workspace with ample shelving, perfect for remote professionals. The primary Bedroom comfortably accommodates a queen-sized bed and features a walk-thru Closet that leads to a full-sized Bathroom, adorned with luxurious Quartz countertops and elegant finishes. Additional perks include In-suite Laundry, Central Air conditioning, a Titled underground Parking Stall, and a separate assigned Storage Locker. Indulge in exceptional amenities, including a State-of-the-Art Fitness Center, a Residents’ Lounge with access to a stunning Rooftop Garden Terrace, a workshop, and premium Concierge services. Ideally located within walking distance of the Saddledome, Stampede Grounds, BMO Centre, C-Train, Sunterra, East Village, and picturesque river pathways, this residence offers the perfect blend of relaxation and vibrant community living. Don’t miss the opportunity to make this beautiful home your own! (id:51438)
Property Details
| MLS® Number | A2165487 |
| Property Type | Single Family |
| Neigbourhood | Acadia |
| Community Name | Beltline |
| AmenitiesNearBy | Park, Playground, Schools, Shopping |
| CommunityFeatures | Pets Allowed With Restrictions |
| Features | Closet Organizers, No Animal Home, No Smoking Home, Parking |
| ParkingSpaceTotal | 1 |
| Plan | 1512348 |
Building
| BathroomTotal | 1 |
| BedroomsAboveGround | 1 |
| BedroomsTotal | 1 |
| Amenities | Exercise Centre, Party Room, Recreation Centre |
| Appliances | Refrigerator, Cooktop - Electric, Dishwasher, Microwave, Oven - Built-in, Hood Fan, Washer/dryer Stack-up |
| ArchitecturalStyle | High Rise |
| ConstructedDate | 2015 |
| ConstructionMaterial | Poured Concrete |
| ConstructionStyleAttachment | Attached |
| CoolingType | Central Air Conditioning |
| ExteriorFinish | Concrete |
| FlooringType | Laminate, Tile |
| HeatingType | Forced Air |
| StoriesTotal | 44 |
| SizeInterior | 523.98 Sqft |
| TotalFinishedArea | 523.98 Sqft |
| Type | Apartment |
Parking
| Underground |
Land
| Acreage | No |
| LandAmenities | Park, Playground, Schools, Shopping |
| SizeTotalText | Unknown |
| ZoningDescription | Dc (pre 1p2007) |
Rooms
| Level | Type | Length | Width | Dimensions |
|---|---|---|---|---|
| Main Level | Living Room/dining Room | 14.83 Ft x 10.17 Ft | ||
| Main Level | Kitchen | 11.67 Ft x 8.00 Ft | ||
| Main Level | Den | 6.67 Ft x 4.58 Ft | ||
| Main Level | Primary Bedroom | 10.00 Ft x 9.67 Ft | ||
| Main Level | Other | 6.67 Ft x 4.92 Ft | ||
| Main Level | 4pc Bathroom | 8.17 Ft x 4.92 Ft | ||
| Main Level | Laundry Room | 4.33 Ft x 2.25 Ft | ||
| Main Level | Foyer | 5.00 Ft x 4.17 Ft | ||
| Main Level | Other | 11.50 Ft x 10.92 Ft |
https://www.realtor.ca/real-estate/27520375/1108-1122-3-street-se-calgary-beltline
Interested?
Contact us for more information



































