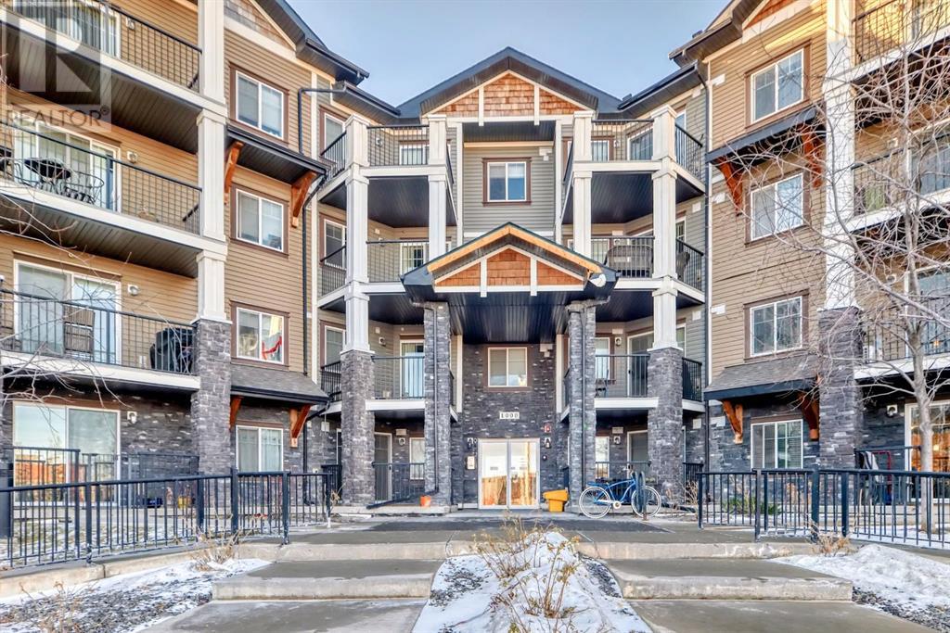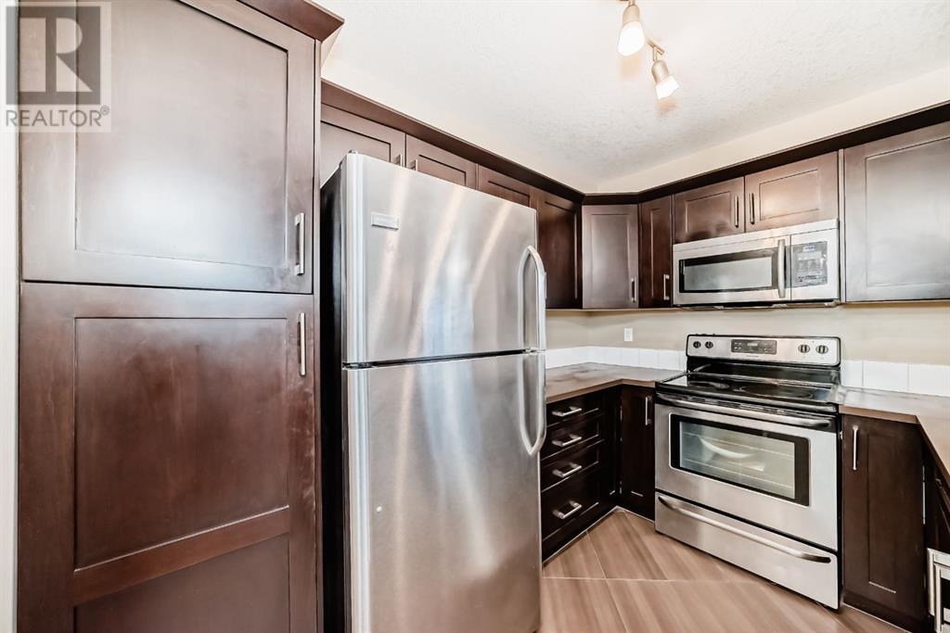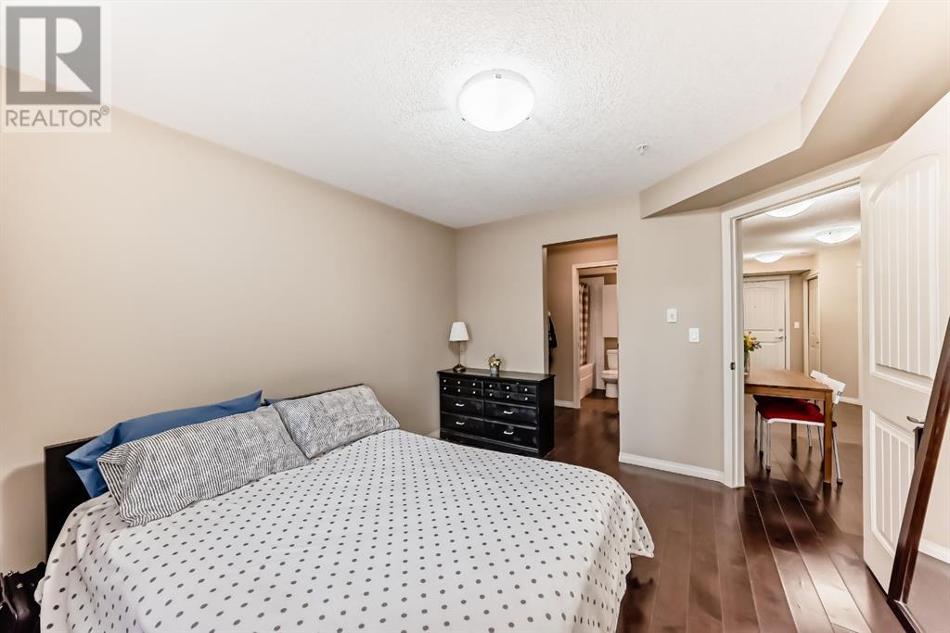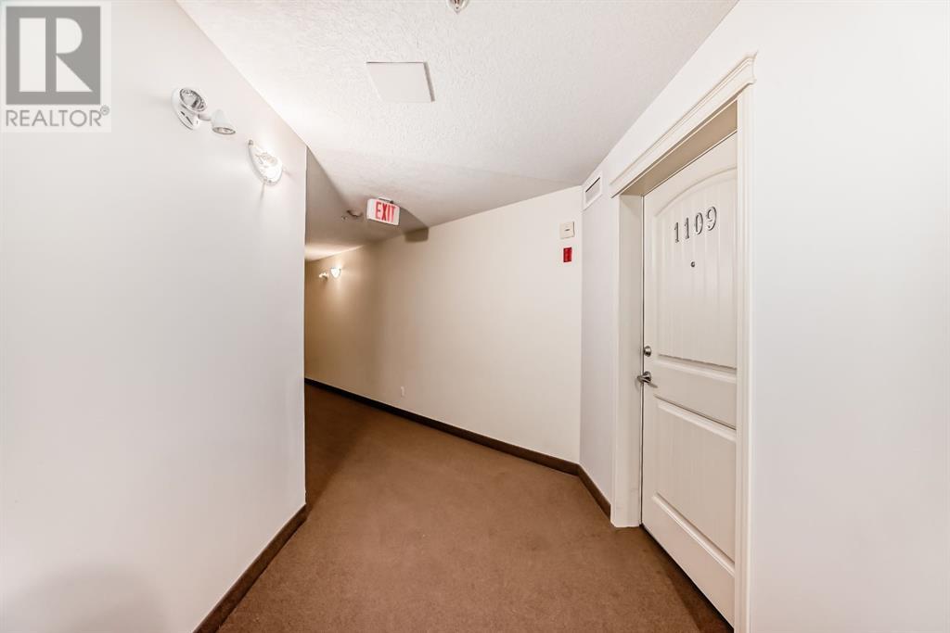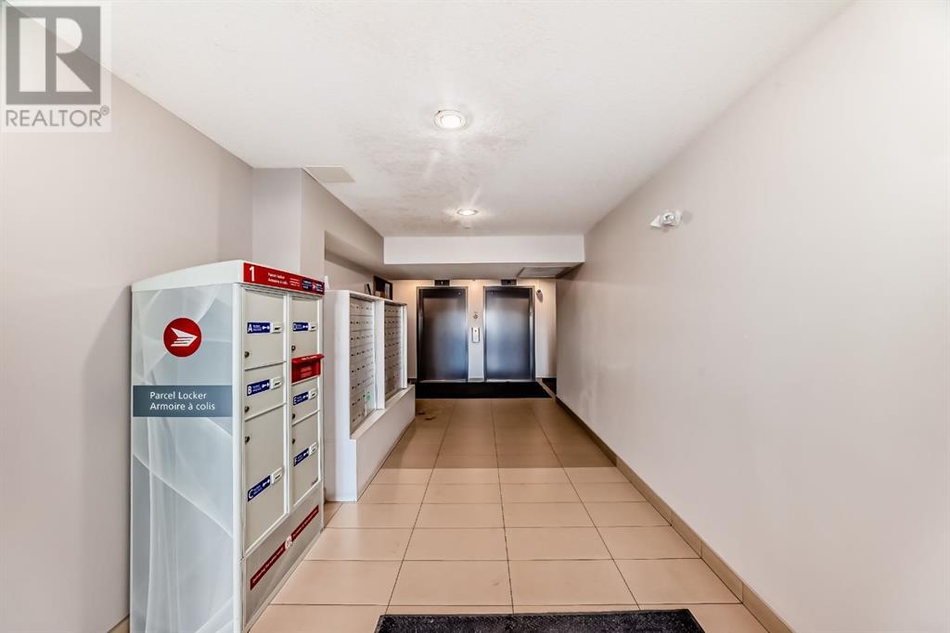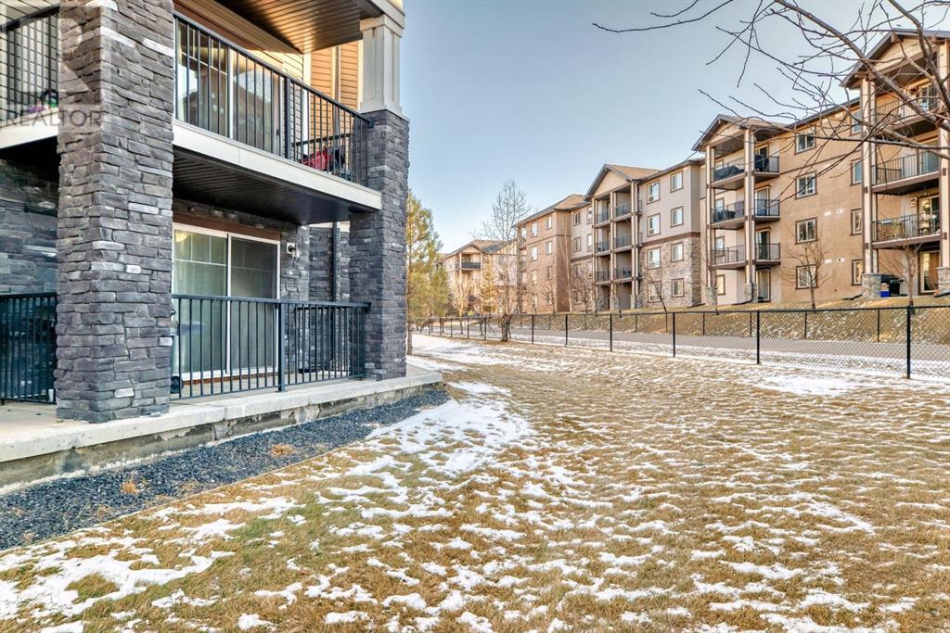1109, 130 Panatella Street Nw Calgary, Alberta T3K 0Y6
$279,500Maintenance, Common Area Maintenance, Heat, Insurance, Property Management, Reserve Fund Contributions, Sewer, Waste Removal, Water
$435.27 Monthly
Maintenance, Common Area Maintenance, Heat, Insurance, Property Management, Reserve Fund Contributions, Sewer, Waste Removal, Water
$435.27 MonthlyWelcome to this bright and spacious 2-bedroom, 1-bathroom condo in the heart of Panorama Hills! This 716 sqFt main floor unit offers a thoughtfully designed open floor plan with abundant natural light throughout. Step inside to find a functional foyer with closet space for a clutter-free entryway. The kitchen boasts ample cabinetry, upgraded stainless steel appliances, laminate countertops, and a peninsula with barstool seating—perfect for casual dining or entertaining. The living room features sliding glass doors leading to a private balcony equipped with a natural gas line for a BBQ and space for outdoor furniture, making it an ideal spot for relaxing. The primary bedroom includes a walk-through closet that leads to a cheater door into the 4-piece bathroom with a tub/shower combo. The second bedroom is generously sized with plenty of closet space, perfect for family. Enjoy the convenience of in-unit laundry with a stacked washer and dryer neatly tucked into a hall closet, preserving your living space. Additional features include all hardwood floors throughout, heated & titled underground parking to protect your vehicle year-round and a secure storage locker for extra belongings. This pet-friendly condo (board approval required) is perfect for animal lovers. Location is everything! This condo is a short walk to Buffalo Rubbing Stone School and Captain Nichola Goddard School. A bustling commercial complex with Save-On Foods, Tim Horton’s, pharmacies, restaurants, banks, and more is just steps away. Plus, easy access to Stoney Trail makes commuting a breeze! Don’t miss your chance to call this incredible home yours. (id:51438)
Property Details
| MLS® Number | A2187023 |
| Property Type | Single Family |
| Neigbourhood | Panorama Hills |
| Community Name | Panorama Hills |
| AmenitiesNearBy | Park, Playground, Schools, Shopping |
| CommunityFeatures | Pets Allowed With Restrictions |
| Features | Other, No Animal Home, No Smoking Home, Parking |
| ParkingSpaceTotal | 1 |
| Plan | 1412097 |
Building
| BathroomTotal | 1 |
| BedroomsAboveGround | 2 |
| BedroomsTotal | 2 |
| Amenities | Clubhouse, Other |
| Appliances | Refrigerator, Dishwasher, Stove, Microwave Range Hood Combo, Window Coverings, Washer/dryer Stack-up |
| ConstructedDate | 2014 |
| ConstructionMaterial | Wood Frame |
| ConstructionStyleAttachment | Attached |
| CoolingType | None |
| FlooringType | Hardwood, Tile |
| HeatingType | Baseboard Heaters |
| StoriesTotal | 3 |
| SizeInterior | 716.1 Sqft |
| TotalFinishedArea | 716.1 Sqft |
| Type | Apartment |
Parking
| Underground |
Land
| Acreage | No |
| LandAmenities | Park, Playground, Schools, Shopping |
| SizeTotalText | Unknown |
| ZoningDescription | M-2 |
Rooms
| Level | Type | Length | Width | Dimensions |
|---|---|---|---|---|
| Main Level | Other | 4.33 Ft x 9.08 Ft | ||
| Main Level | Laundry Room | 3.08 Ft x 3.58 Ft | ||
| Main Level | 4pc Bathroom | 8.00 Ft x 4.92 Ft | ||
| Main Level | Kitchen | 10.00 Ft x 9.50 Ft | ||
| Main Level | Dining Room | 6.33 Ft x 8.33 Ft | ||
| Main Level | Living Room | 12.08 Ft x 11.83 Ft | ||
| Main Level | Bedroom | 10.33 Ft x 11.25 Ft | ||
| Main Level | Primary Bedroom | 10.83 Ft x 11.75 Ft | ||
| Main Level | Other | 8.00 Ft x 5.00 Ft |
https://www.realtor.ca/real-estate/27834186/1109-130-panatella-street-nw-calgary-panorama-hills
Interested?
Contact us for more information

