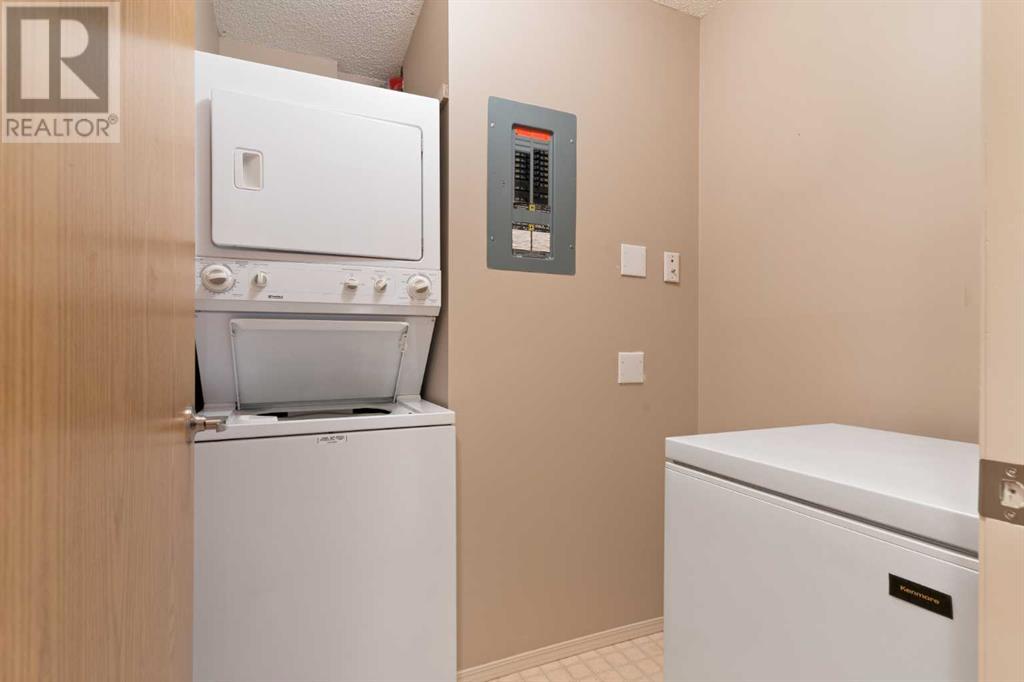111, 2211 29 Street Sw Calgary, Alberta T3E 2K1
$348,500Maintenance, Common Area Maintenance, Heat, Insurance, Ground Maintenance, Property Management, Reserve Fund Contributions, Sewer, Waste Removal, Water
$569.81 Monthly
Maintenance, Common Area Maintenance, Heat, Insurance, Ground Maintenance, Property Management, Reserve Fund Contributions, Sewer, Waste Removal, Water
$569.81 MonthlyStylish 2 Bedroom, 2 Bath Condo in Well-Maintained Inner-City Adult Building.Welcome to this spacious main floor condo offering 2 bedrooms and 2 full bathrooms in a well-managed adult 21+ building. Located in the heart of the Killarney, this unit features direct access to a private back patio — perfect for morning coffee or summer evenings.Enjoy the convenience of underground titled parking and storage, plus you're just steps away from shopping, public transit, and the local community pool and recreation center. Whether you're downsizing or looking for low-maintenance city living, this unit offers both comfort and accessibility in a vibrant neighborhood. Don't miss out on this rare opportunity — contact your favourite realtor today for your private showing! (id:51438)
Property Details
| MLS® Number | A2209994 |
| Property Type | Single Family |
| Community Name | Killarney/Glengarry |
| Amenities Near By | Park, Playground, Recreation Nearby, Schools, Shopping |
| Community Features | Pets Allowed With Restrictions, Age Restrictions |
| Features | No Animal Home, No Smoking Home |
| Parking Space Total | 1 |
| Plan | 9012412 |
Building
| Bathroom Total | 2 |
| Bedrooms Above Ground | 2 |
| Bedrooms Total | 2 |
| Appliances | Refrigerator, Dishwasher, Stove, Freezer, Washer & Dryer |
| Architectural Style | Bungalow |
| Constructed Date | 1990 |
| Construction Material | Poured Concrete |
| Construction Style Attachment | Attached |
| Cooling Type | None |
| Exterior Finish | Concrete |
| Flooring Type | Ceramic Tile, Laminate |
| Heating Fuel | Natural Gas |
| Heating Type | Baseboard Heaters, Hot Water |
| Stories Total | 1 |
| Size Interior | 965 Ft2 |
| Total Finished Area | 965.08 Sqft |
| Type | Apartment |
Parking
| Underground |
Land
| Acreage | No |
| Land Amenities | Park, Playground, Recreation Nearby, Schools, Shopping |
| Size Total Text | Unknown |
| Zoning Description | M-c1 |
Rooms
| Level | Type | Length | Width | Dimensions |
|---|---|---|---|---|
| Main Level | Bedroom | 16.83 Ft x 9.92 Ft | ||
| Main Level | Primary Bedroom | 19.25 Ft x 10.58 Ft | ||
| Main Level | Living Room | 16.08 Ft x 11.58 Ft | ||
| Main Level | Kitchen | 8.17 Ft x 9.08 Ft | ||
| Main Level | Dining Room | 6.50 Ft x 12.00 Ft | ||
| Main Level | 3pc Bathroom | 7.58 Ft x 8.42 Ft | ||
| Main Level | 4pc Bathroom | 9.67 Ft x 5.42 Ft |
https://www.realtor.ca/real-estate/28150798/111-2211-29-street-sw-calgary-killarneyglengarry
Contact Us
Contact us for more information




































