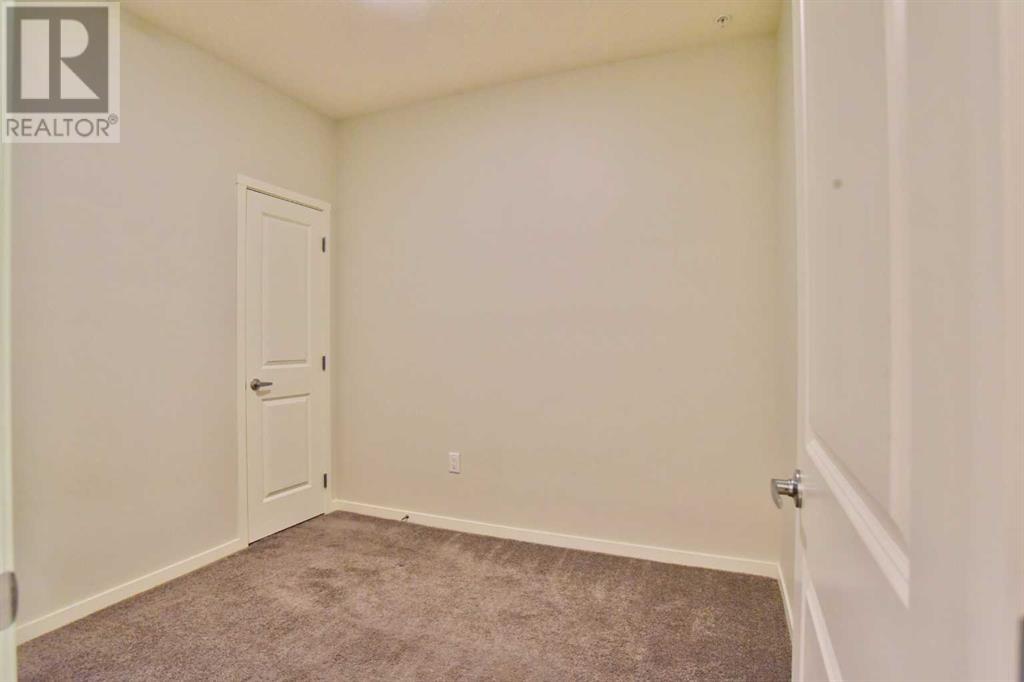111, 360 Harvest Hills Way Ne Calgary, Alberta T3K 2S1
$328,000Maintenance, Heat, Insurance, Ground Maintenance, Parking, Property Management, Security, Sewer, Waste Removal, Water
$308.71 Monthly
Maintenance, Heat, Insurance, Ground Maintenance, Parking, Property Management, Security, Sewer, Waste Removal, Water
$308.71 MonthlyFantastic 2 bed, 1 bath apartment. Immaculately designed open concept home. A beautiful home with a grey quartz counter tops through out. Large kitchen island; waterfall quartz counters, that extends the width of the home.. An upgraded appliance package. Spacious living area. Large storage area with in unit laundry. Extremely well kept home. Conveniently located between near the airport and Deerfoot trail. Every amenity available including 2 driving ranges and Country Hills Golf Course. Access to multiple schools including 2 high schools near by. Titled parking. A rare opportunity. You can't find complexes allowing "Short-term" rentals (AirBnB) anymore. (id:51438)
Property Details
| MLS® Number | A2167895 |
| Property Type | Single Family |
| Neigbourhood | Harvest Hills |
| Community Name | Harvest Hills |
| AmenitiesNearBy | Golf Course, Park, Playground, Recreation Nearby, Schools, Shopping, Water Nearby |
| CommunityFeatures | Golf Course Development, Lake Privileges, Pets Allowed With Restrictions |
| Features | Elevator, Pvc Window, No Animal Home, No Smoking Home, Parking |
| ParkingSpaceTotal | 1 |
| Plan | 2211433 |
Building
| BathroomTotal | 1 |
| BedroomsAboveGround | 2 |
| BedroomsTotal | 2 |
| Appliances | Refrigerator, Dishwasher, Stove, Microwave Range Hood Combo, Window Coverings, Washer & Dryer |
| ArchitecturalStyle | Low Rise |
| ConstructedDate | 2022 |
| ConstructionMaterial | Poured Concrete, Wood Frame |
| ConstructionStyleAttachment | Attached |
| CoolingType | None |
| ExteriorFinish | Composite Siding, Concrete, Stone |
| FlooringType | Carpeted, Tile, Vinyl Plank |
| FoundationType | Poured Concrete |
| HeatingType | Central Heating |
| StoriesTotal | 4 |
| SizeInterior | 792 Sqft |
| TotalFinishedArea | 792 Sqft |
| Type | Apartment |
Land
| Acreage | No |
| LandAmenities | Golf Course, Park, Playground, Recreation Nearby, Schools, Shopping, Water Nearby |
| SizeTotalText | Unknown |
| ZoningDescription | M-1 |
Rooms
| Level | Type | Length | Width | Dimensions |
|---|---|---|---|---|
| Main Level | 4pc Bathroom | Measurements not available | ||
| Main Level | Primary Bedroom | 12.75 Ft x 9.17 Ft | ||
| Main Level | Bedroom | 8.42 Ft x 8.00 Ft |
https://www.realtor.ca/real-estate/27462988/111-360-harvest-hills-way-ne-calgary-harvest-hills
Interested?
Contact us for more information

































