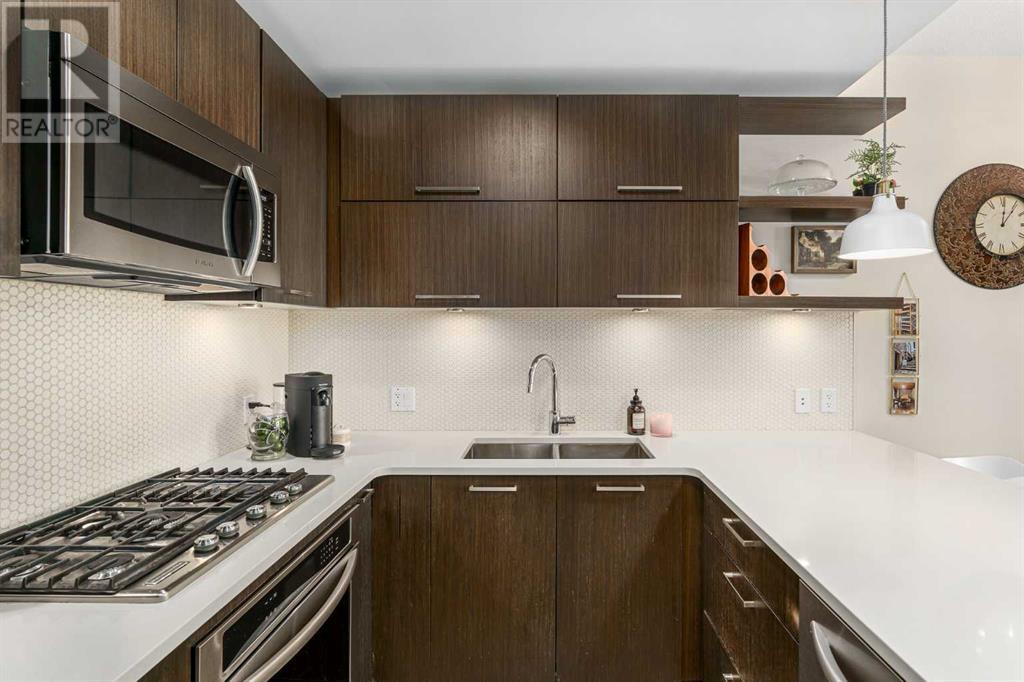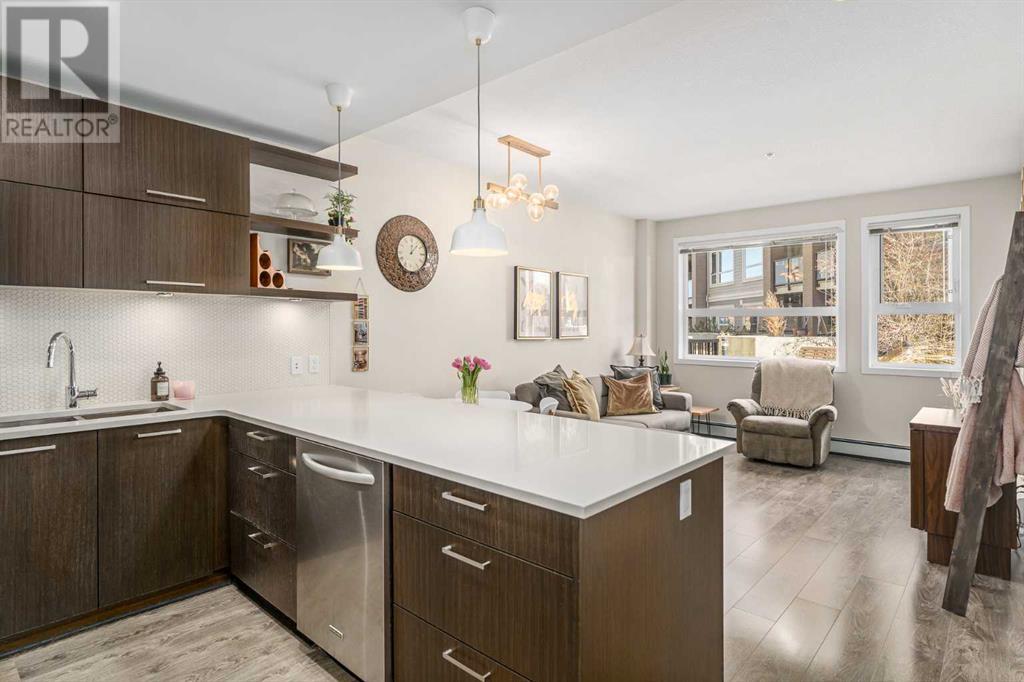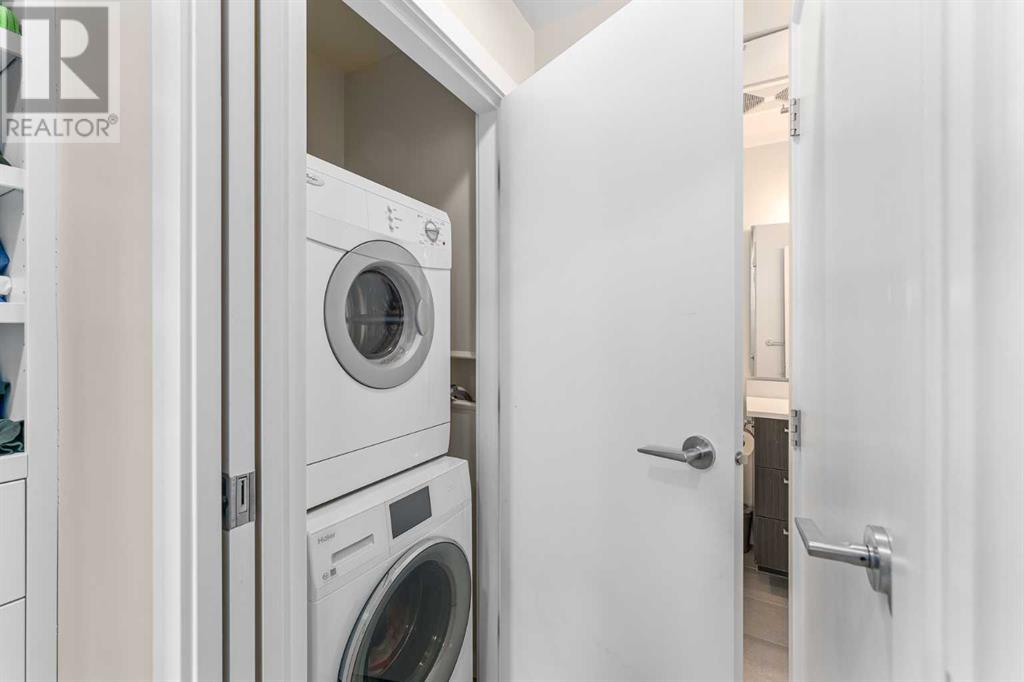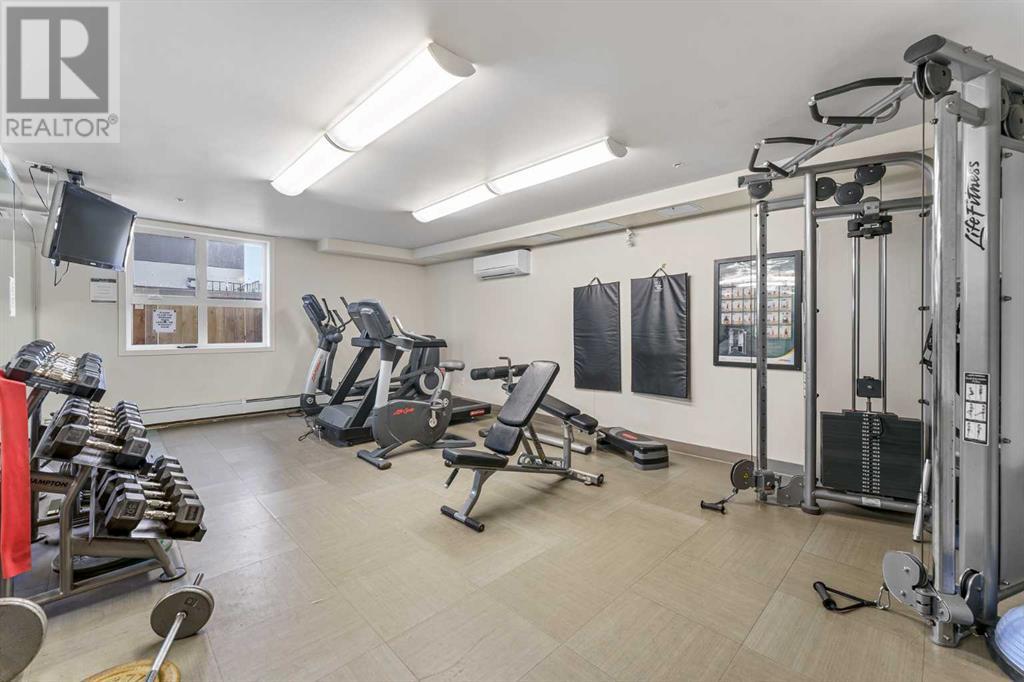111, 707 4 Street Ne Calgary, Alberta T2E 3S7
$335,000Maintenance, Common Area Maintenance, Heat, Insurance, Ground Maintenance, Property Management, Reserve Fund Contributions, Sewer, Waste Removal, Water
$341.55 Monthly
Maintenance, Common Area Maintenance, Heat, Insurance, Ground Maintenance, Property Management, Reserve Fund Contributions, Sewer, Waste Removal, Water
$341.55 MonthlyThis quality built condo is located in Renfrew, one of Calgary’s most vibrant inner-city communities and located just minutes from Calgary's downtown core. A major highlight that this specific unit offers are the TWO SIDE-by-SIDE TITLED parking stalls. Don't need both? Rent one out for passive income. This gorgeous ground-floor unit offers incredible functionality with elevated finishes, and thoughtful details throughout. As you step inside you'll discover 9-foot ceilings, beautiful quartz countertops, a gas cooktop, built in oven, and high end stainless-steel appliances in this stunning kitchen. This stunning kitchen includes a timeless penny tile backsplash and ample breakfast bar seating for a modern kitchen design. This unit offers fantastic storage including a pantry, hidden storage at the back of the breakfast bar, an in-suite storage room, PLUS a separate storage locker, ensuring you have plenty of storage space. From the primary bedroom, there's a walk-through closet with custom built-in organization, a large linen closet, in-suite laundry (new washer 2021) and ensuite bathroom that features a large vanity. You’ll love the built-in workspace and covered patio — the perfect spot to soak up the warm weather — that comes complete with a natural gas BBQ connection. This pet-friendly building allows up to two pets (with no size restrictions on dogs!) and offers excellent amenities including two fully equipped gyms, a car wash, pet wash station, bike storage, and underground visitor parking. Experience the cafes, restaurants, shops and river pathway system that make this neighborhood so sought-after. Enjoy Calgary favourites like Luke’s Drug Mart, Bridgeland Market, Bar Gigi and Mari Bakeshop just steps away and easy access to East Village and downtown Step into the heart of Bridgeland & Renfrew living — comfort, convenience and community all in one place. This condo is the perfect place to plant roots in one of Calgary’s best rated inner-city neighborhoods. (id:51438)
Property Details
| MLS® Number | A2210681 |
| Property Type | Single Family |
| Community Name | Renfrew |
| Amenities Near By | Playground, Schools, Shopping |
| Community Features | Pets Allowed, Pets Allowed With Restrictions |
| Features | Closet Organizers, Gas Bbq Hookup, Parking |
| Parking Space Total | 2 |
| Plan | 1310563 |
Building
| Bathroom Total | 1 |
| Bedrooms Above Ground | 1 |
| Bedrooms Total | 1 |
| Amenities | Car Wash, Exercise Centre |
| Appliances | Refrigerator, Cooktop - Gas, Dishwasher, Microwave Range Hood Combo, Oven - Built-in, Washer & Dryer |
| Architectural Style | Bungalow |
| Basement Type | None |
| Constructed Date | 2013 |
| Construction Material | Wood Frame |
| Construction Style Attachment | Attached |
| Cooling Type | None |
| Exterior Finish | Brick, Composite Siding |
| Flooring Type | Carpeted, Laminate, Tile |
| Foundation Type | Poured Concrete |
| Heating Type | Baseboard Heaters |
| Stories Total | 1 |
| Size Interior | 590 Ft2 |
| Total Finished Area | 590.2 Sqft |
| Type | Apartment |
Parking
| Garage | |
| Heated Garage | |
| Underground |
Land
| Acreage | No |
| Land Amenities | Playground, Schools, Shopping |
| Size Total Text | Unknown |
| Zoning Description | M-c2 |
Rooms
| Level | Type | Length | Width | Dimensions |
|---|---|---|---|---|
| Main Level | Primary Bedroom | 9.92 Ft x 11.00 Ft | ||
| Main Level | 4pc Bathroom | 8.67 Ft x 8.17 Ft | ||
| Main Level | Kitchen | 14.33 Ft x 8.58 Ft | ||
| Main Level | Living Room | 11.83 Ft x 15.42 Ft | ||
| Main Level | Storage | 9.08 Ft x 3.92 Ft |
https://www.realtor.ca/real-estate/28152681/111-707-4-street-ne-calgary-renfrew
Contact Us
Contact us for more information































