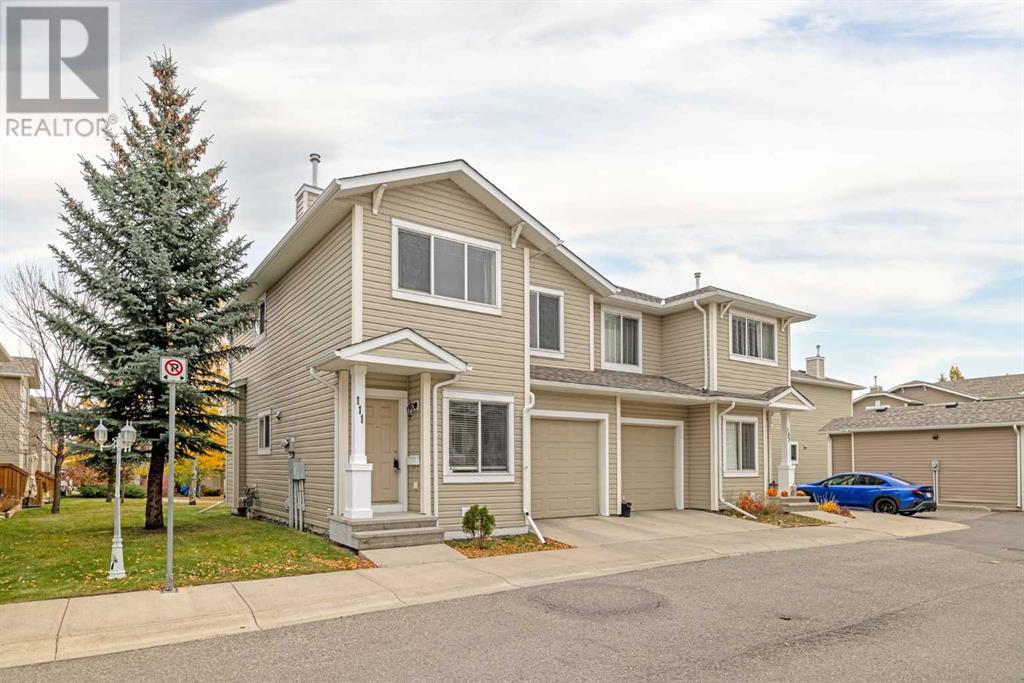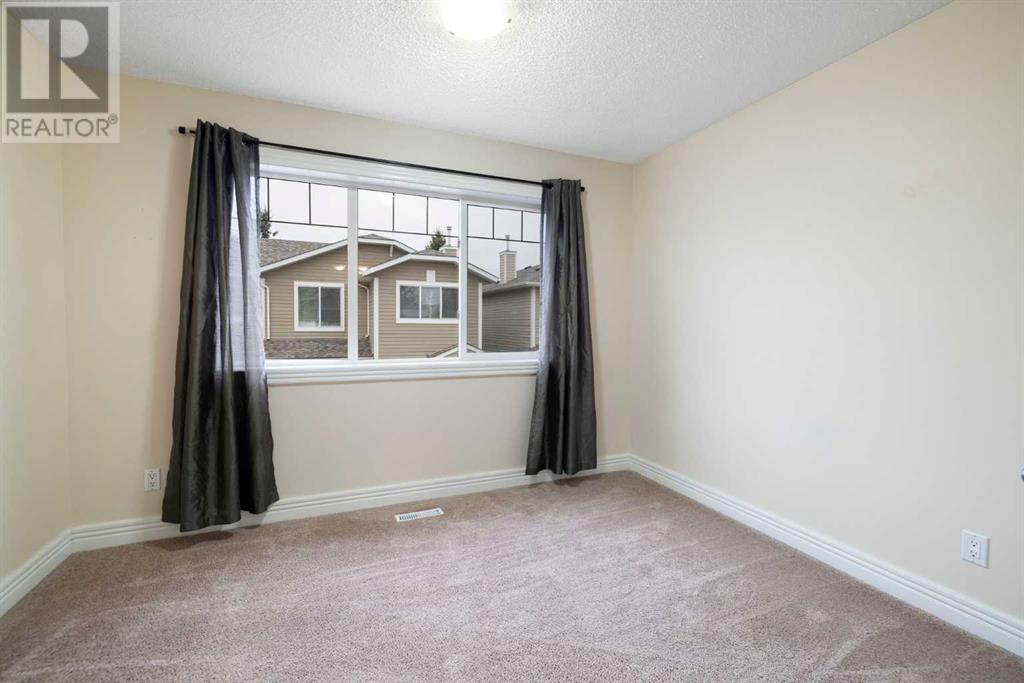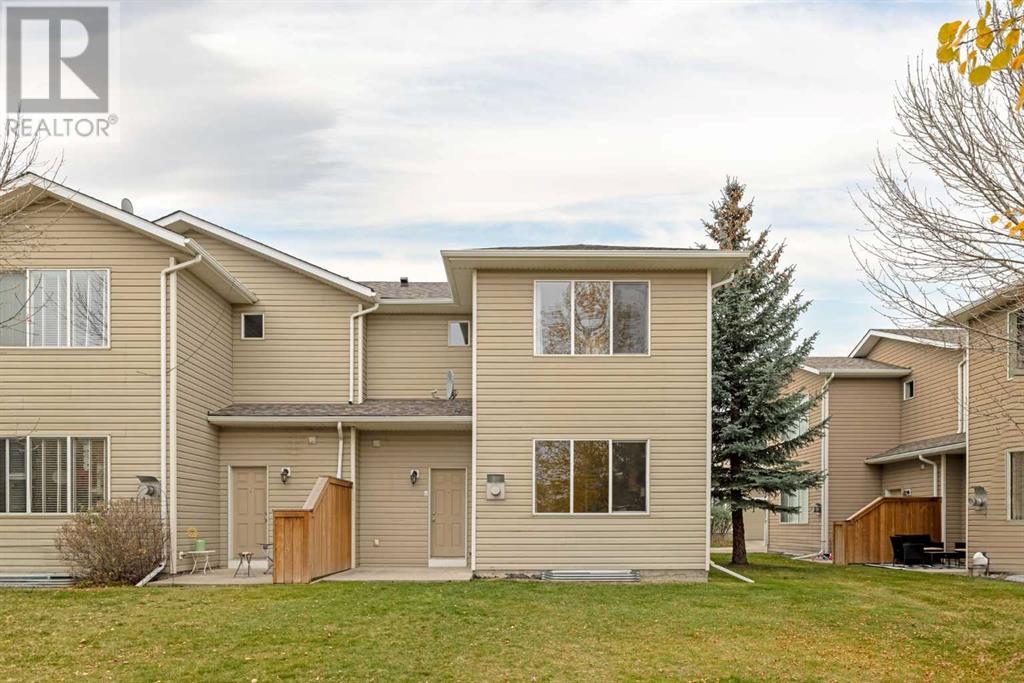111 Bridleridge Manor Sw Calgary, Alberta T2Y 0A8
$429,900Maintenance, Common Area Maintenance, Insurance, Property Management, Reserve Fund Contributions, Waste Removal
$332.13 Monthly
Maintenance, Common Area Maintenance, Insurance, Property Management, Reserve Fund Contributions, Waste Removal
$332.13 MonthlyOpen House Saturday Afternoon 1:00pm - 4:00pm on October 26. Welcome to this charming West-facing duplex townhouse with 3 bedrooms, 2.5 bathrooms and a single attached garage, nestled in the popular Bridlewood community. The main floor with 9 feet ceiling and open concept layout provides a front dining room with large bright west facing windows, a stylish kitchen with lots of beautiful maple cabinets and black appliances, a bright living room with a cozy fireplace, updated carpet floor and large east facing windows towards a beautiful garden and a convenient 2pc powder room at the rear entrance. The upstairs with updated carpet offers a spacious east facing master bedroom with large windows towards the garden, a walk-in closet and a 4pc ensuite, two additional west facing good size bedrooms, another 4pc family bathroom and a versatile study nook. The basement is unfinished and ready for you to touch. Currently, it could be a gym area for you. The backyard is private with a patio and touched the peaceful garden. It is ideally located within walking distance to Bridlewood Elementary School and Monsignor J O'Brien School (K-9), public transit to Somerset C-train for a downtown trip or Chinook Center shopping, and easy access to Stoney Trail. Call for book your own showing now! Don’t miss the opportunity to have this lovely quiet townhouse. (id:51438)
Property Details
| MLS® Number | A2174320 |
| Property Type | Single Family |
| Neigbourhood | Bridlewood |
| Community Name | Bridlewood |
| AmenitiesNearBy | Park, Playground, Schools, Shopping |
| CommunityFeatures | Pets Allowed |
| Features | Pvc Window, No Animal Home, No Smoking Home |
| ParkingSpaceTotal | 1 |
| Plan | 0513498 |
Building
| BathroomTotal | 3 |
| BedroomsAboveGround | 3 |
| BedroomsTotal | 3 |
| Appliances | Washer, Refrigerator, Dishwasher, Stove, Dryer, Hood Fan, Window Coverings, Garage Door Opener |
| BasementDevelopment | Unfinished |
| BasementType | Full (unfinished) |
| ConstructedDate | 2006 |
| ConstructionMaterial | Poured Concrete, Wood Frame |
| ConstructionStyleAttachment | Attached |
| CoolingType | None |
| ExteriorFinish | Concrete, Shingles |
| FireplacePresent | Yes |
| FireplaceTotal | 1 |
| FlooringType | Carpeted, Laminate, Tile |
| FoundationType | Poured Concrete |
| HalfBathTotal | 1 |
| HeatingFuel | Natural Gas |
| HeatingType | Forced Air |
| StoriesTotal | 2 |
| SizeInterior | 1285.16 Sqft |
| TotalFinishedArea | 1285.16 Sqft |
| Type | Row / Townhouse |
Parking
| Attached Garage | 1 |
Land
| Acreage | No |
| FenceType | Not Fenced |
| LandAmenities | Park, Playground, Schools, Shopping |
| SizeDepth | 21.24 M |
| SizeFrontage | 8.52 M |
| SizeIrregular | 181.00 |
| SizeTotal | 181 M2|0-4,050 Sqft |
| SizeTotalText | 181 M2|0-4,050 Sqft |
| ZoningDescription | M-1 |
Rooms
| Level | Type | Length | Width | Dimensions |
|---|---|---|---|---|
| Second Level | Primary Bedroom | 17.25 Ft x 11.25 Ft | ||
| Second Level | 4pc Bathroom | 8.67 Ft x 4.83 Ft | ||
| Second Level | Bedroom | 11.42 Ft x 8.83 Ft | ||
| Second Level | Bedroom | 11.08 Ft x 10.25 Ft | ||
| Second Level | 4pc Bathroom | 7.75 Ft x 4.92 Ft | ||
| Main Level | Dining Room | 13.83 Ft x 13.83 Ft | ||
| Main Level | Kitchen | 15.33 Ft x 7.92 Ft | ||
| Main Level | Living Room | 9.67 Ft x 7.75 Ft | ||
| Main Level | 2pc Bathroom | 5.25 Ft x 3.83 Ft |
https://www.realtor.ca/real-estate/27573774/111-bridleridge-manor-sw-calgary-bridlewood
Interested?
Contact us for more information




















































