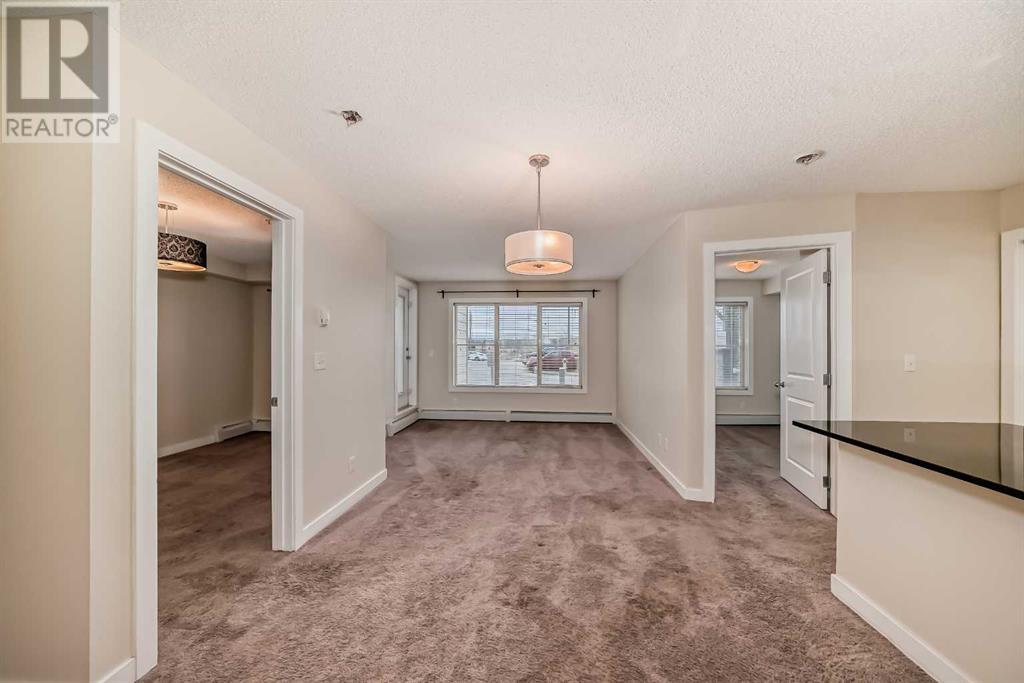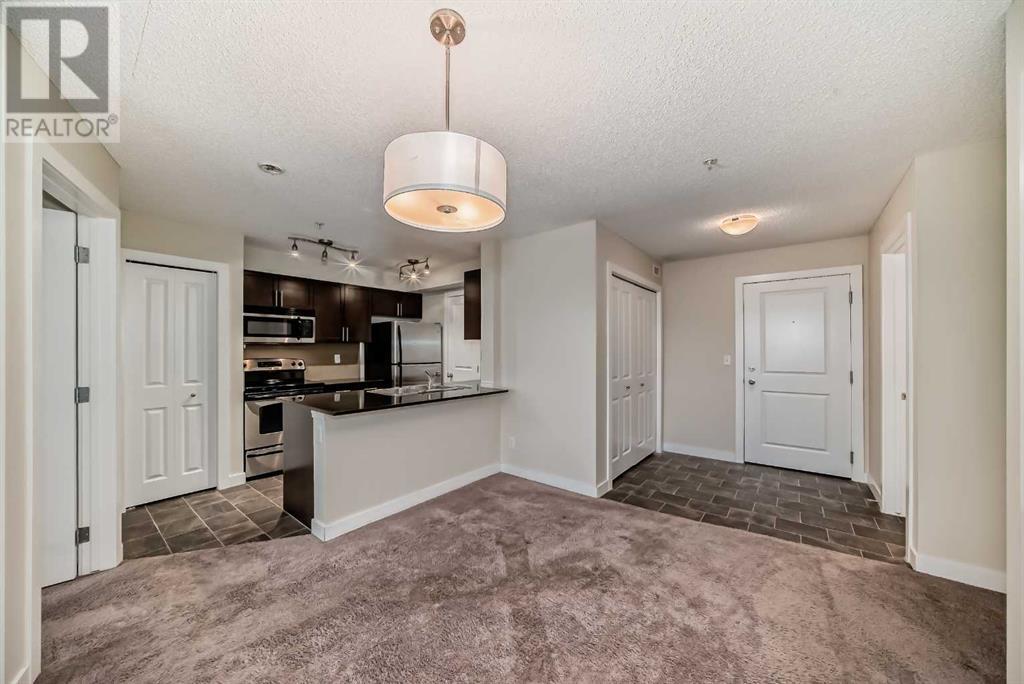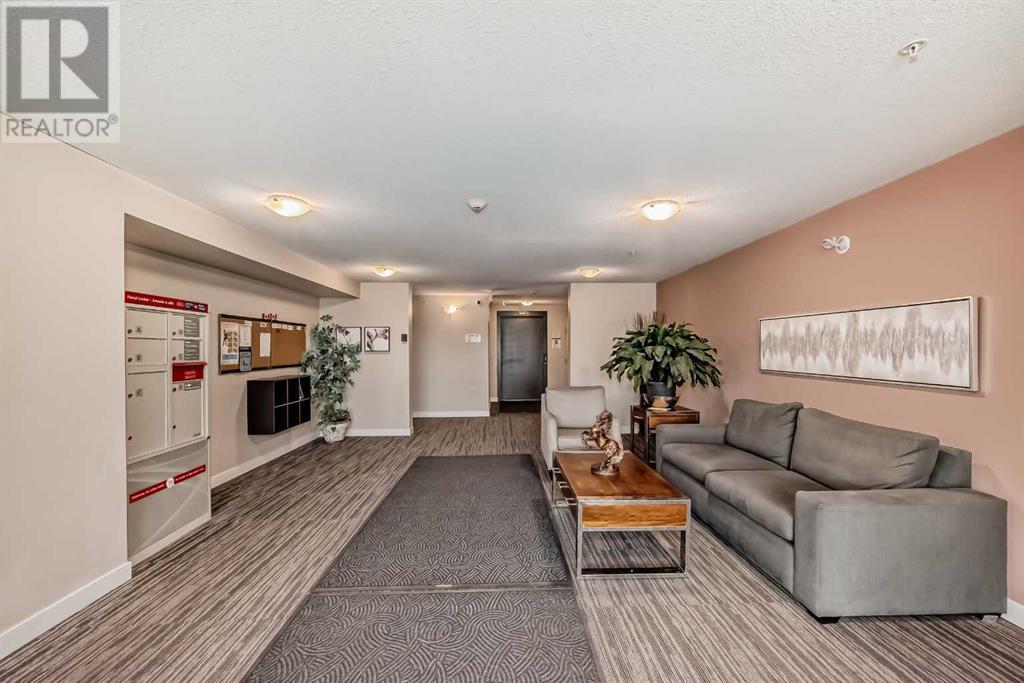1113, 625 Glenbow Drive Cochrane, Alberta T4C 0S7
$265,000Maintenance, Common Area Maintenance, Heat, Insurance, Parking, Property Management, Reserve Fund Contributions, Sewer, Water
$366.75 Monthly
Maintenance, Common Area Maintenance, Heat, Insurance, Parking, Property Management, Reserve Fund Contributions, Sewer, Water
$366.75 MonthlyExceptional Value in a Prime Location! Discover this well-maintained 2-bedroom, 1-bath apartment that offers both comfort and functionality. The modern kitchen features granite countertops, wood-style cabinet doors, ample cabinet space, and an extended peninsula with room for seating. Adjacent to the kitchen is a dedicated dining area, making meal times convenient and enjoyable. The spacious great room provides a comfortable living area, with patio doors that lead to a covered outdoor space. Perfect for relaxing or entertaining, this space adds an additional layer of functionality to the home. The primary bedroom includes a walk-through closet with built-in organizers, leading to a full ensuite bath. The second bedroom is versatile, ideal for use as an office, guest room, or for a roommate. Additional conveniences include in-suite laundry and a large storage room, ensuring everything has its place. A conveniently located parking stall completes the package. This home offers an excellent opportunity in a well-managed complex. Call today to schedule a viewing! (id:51438)
Property Details
| MLS® Number | A2178550 |
| Property Type | Single Family |
| Neigbourhood | Cochrane Heights |
| Community Name | Glenbow |
| AmenitiesNearBy | Park, Playground, Schools, Shopping |
| CommunityFeatures | Pets Allowed With Restrictions |
| Features | Other, Closet Organizers, Parking |
| ParkingSpaceTotal | 1 |
| Plan | 1312962 |
Building
| BathroomTotal | 1 |
| BedroomsAboveGround | 2 |
| BedroomsTotal | 2 |
| Amenities | Other |
| Appliances | Refrigerator, Dishwasher, Stove, Microwave Range Hood Combo, Window Coverings, Washer & Dryer |
| ConstructedDate | 2013 |
| ConstructionStyleAttachment | Attached |
| CoolingType | None |
| ExteriorFinish | Composite Siding, Stone |
| FlooringType | Carpeted, Linoleum |
| HeatingFuel | Natural Gas |
| HeatingType | Baseboard Heaters |
| StoriesTotal | 4 |
| SizeInterior | 708.1 Sqft |
| TotalFinishedArea | 708.1 Sqft |
| Type | Apartment |
Land
| Acreage | No |
| LandAmenities | Park, Playground, Schools, Shopping |
| SizeIrregular | 65.40 |
| SizeTotal | 65.4 M2|0-4,050 Sqft |
| SizeTotalText | 65.4 M2|0-4,050 Sqft |
| ZoningDescription | R-hd |
Rooms
| Level | Type | Length | Width | Dimensions |
|---|---|---|---|---|
| Main Level | Other | 6.42 Ft x 6.08 Ft | ||
| Main Level | 4pc Bathroom | 8.83 Ft x 4.92 Ft | ||
| Main Level | Other | 7.42 Ft x 3.58 Ft | ||
| Main Level | Primary Bedroom | 8.92 Ft x 13.25 Ft | ||
| Main Level | Dining Room | 9.25 Ft x 9.83 Ft | ||
| Main Level | Living Room | 11.25 Ft x 10.67 Ft | ||
| Main Level | Kitchen | 8.75 Ft x 10.75 Ft | ||
| Main Level | Storage | 8.67 Ft x 4.00 Ft | ||
| Main Level | Bedroom | 8.67 Ft x 9.00 Ft | ||
| Main Level | Laundry Room | 3.17 Ft x 5.92 Ft | ||
| Main Level | Other | 8.08 Ft x 9.00 Ft | ||
| Main Level | Pantry | 1.92 Ft x 2.50 Ft |
https://www.realtor.ca/real-estate/27641769/1113-625-glenbow-drive-cochrane-glenbow
Interested?
Contact us for more information



















































