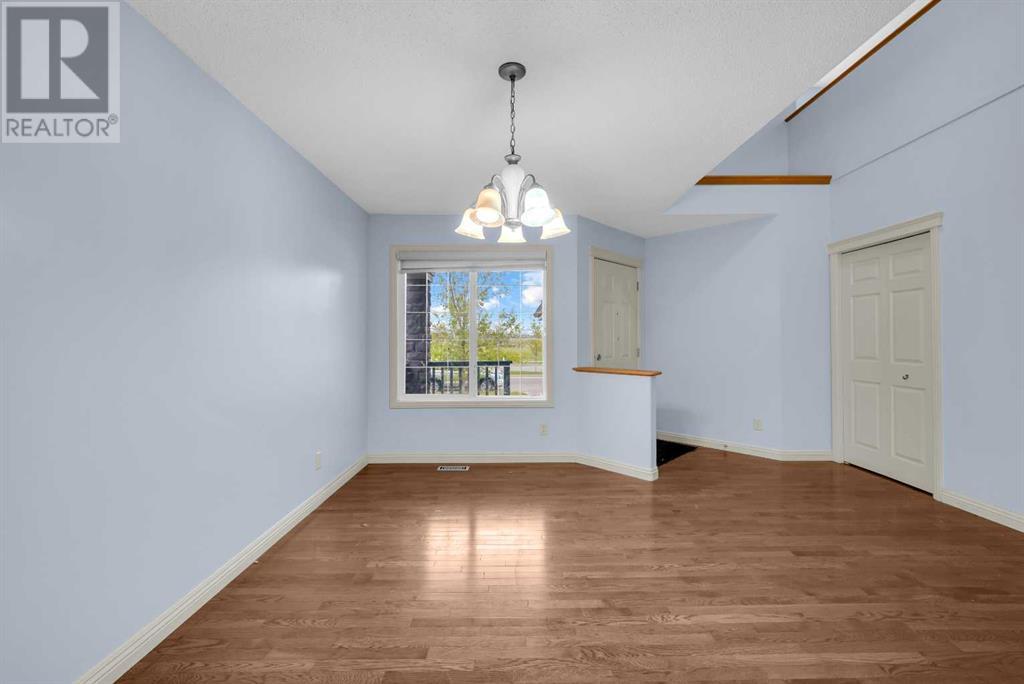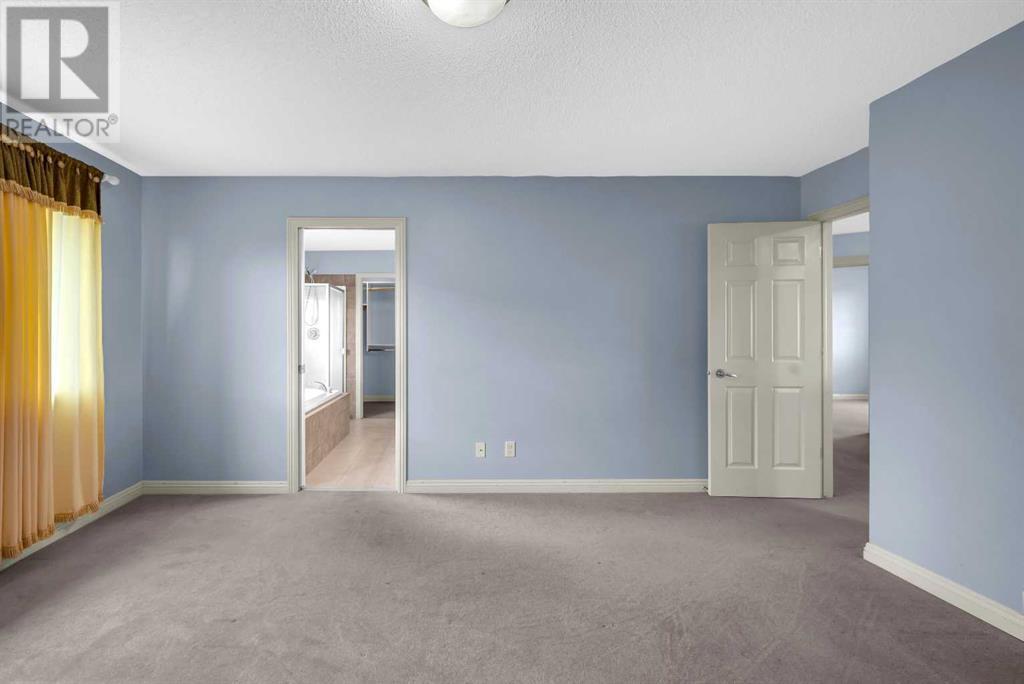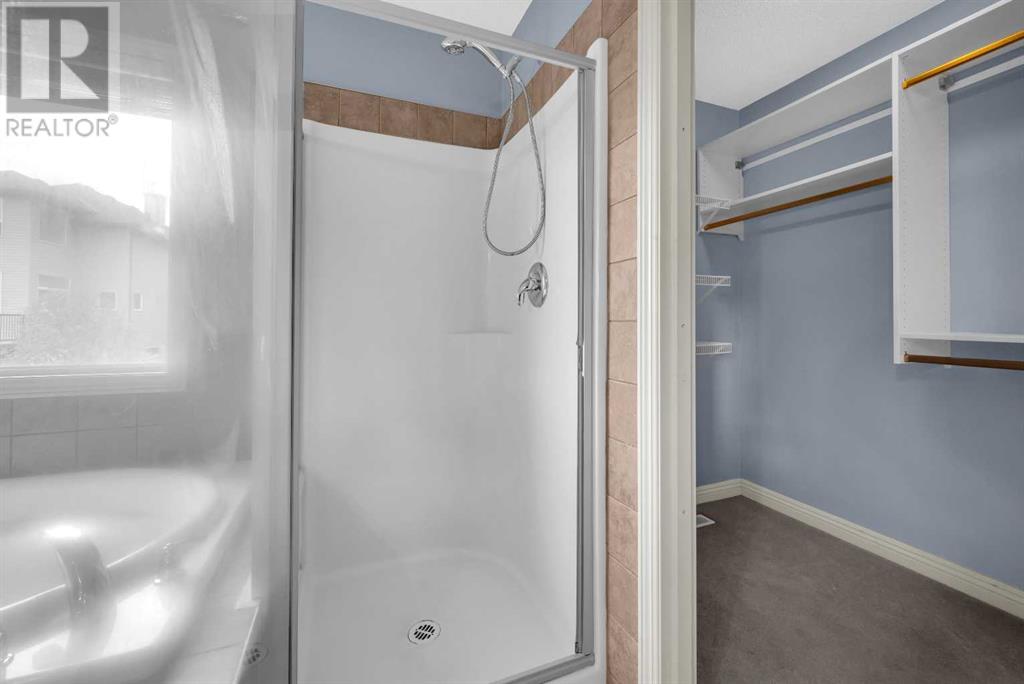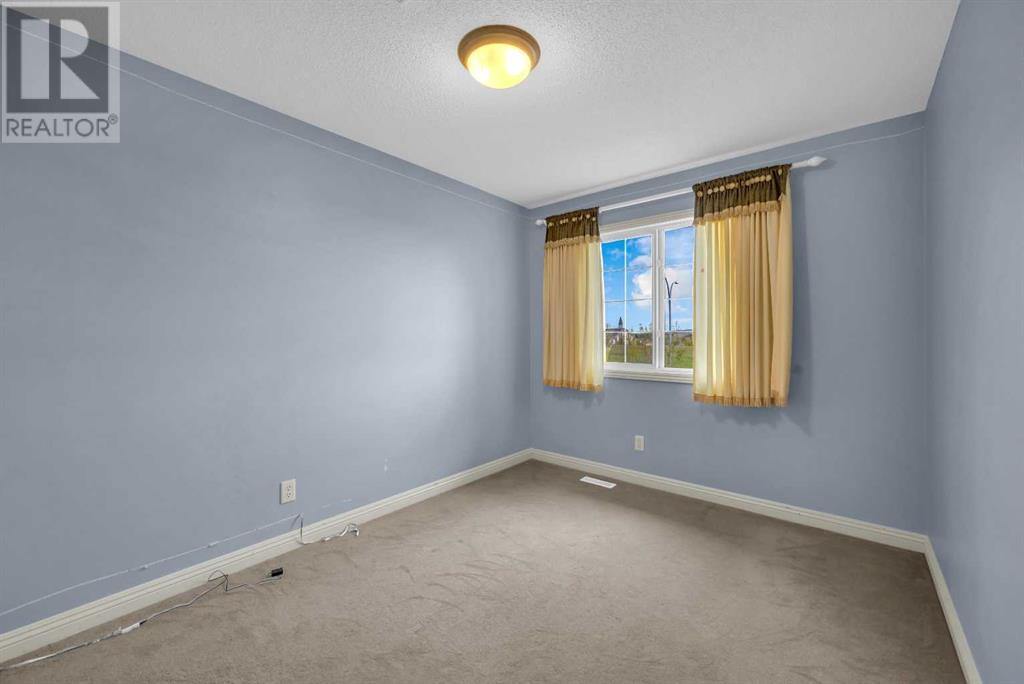4 Bedroom
4 Bathroom
2108.25 sqft
Fireplace
None
Forced Air
$749,900
Welcome to 1113 Kincora Drive NW! This 2,800 sq.ft. fully developed spaces stunning 5-bedroom home with a fully finished basement offers 3 full baths and 1 half bath, making it a perfect fit for larger families. Located in the highly sought-after community of Kincora, this home combines style, space, and comfort.As you enter, you're greeted by soaring ceilings, elegant flooring, and a formal dining room. The large family room, complete with a cozy gas fireplace, provides an ideal gathering space. The open-concept kitchen features a high-end appliance package, modern finishes, and plenty of storage, making it perfect for enjoying cooking.Upstairs, you will find three spacious bedrooms, including the master bedroom with a private ensuite, along with a large bonus room perfect for family activities or relaxation. The laundry room is conveniently located on the main floor for easy access.Heading down to the fully finished basement, you'll discover a generously sized living room, 2 additional bedrooms, and a full bath—ideal for guests or extended family.Step outside to a private backyard oasis, perfect for relaxation and outdoor enjoyment. This home is conveniently located near parks, schools, shopping, and all essential amenities, offering the best of suburban living. Don’t miss your chance to make this beautiful house your new home! (id:51438)
Property Details
|
MLS® Number
|
A2175788 |
|
Property Type
|
Single Family |
|
Neigbourhood
|
Kincora |
|
Community Name
|
Kincora |
|
AmenitiesNearBy
|
Park, Playground, Shopping |
|
Features
|
Closet Organizers, No Smoking Home |
|
ParkingSpaceTotal
|
2 |
|
Plan
|
0512952 |
|
Structure
|
Deck |
Building
|
BathroomTotal
|
4 |
|
BedroomsAboveGround
|
3 |
|
BedroomsBelowGround
|
1 |
|
BedroomsTotal
|
4 |
|
Appliances
|
Refrigerator, Dishwasher, Stove, Microwave Range Hood Combo, Window Coverings, Washer & Dryer |
|
BasementDevelopment
|
Finished |
|
BasementType
|
Full (finished) |
|
ConstructedDate
|
2005 |
|
ConstructionStyleAttachment
|
Detached |
|
CoolingType
|
None |
|
ExteriorFinish
|
Vinyl Siding |
|
FireProtection
|
Smoke Detectors |
|
FireplacePresent
|
Yes |
|
FireplaceTotal
|
1 |
|
FlooringType
|
Carpeted, Vinyl |
|
FoundationType
|
Poured Concrete |
|
HalfBathTotal
|
1 |
|
HeatingFuel
|
Natural Gas |
|
HeatingType
|
Forced Air |
|
StoriesTotal
|
2 |
|
SizeInterior
|
2108.25 Sqft |
|
TotalFinishedArea
|
2108.25 Sqft |
|
Type
|
House |
Parking
Land
|
Acreage
|
No |
|
FenceType
|
Fence |
|
LandAmenities
|
Park, Playground, Shopping |
|
SizeFrontage
|
13.09 M |
|
SizeIrregular
|
38.28 |
|
SizeTotal
|
38.28 M2|0-4,050 Sqft |
|
SizeTotalText
|
38.28 M2|0-4,050 Sqft |
|
ZoningDescription
|
R-g |
Rooms
| Level |
Type |
Length |
Width |
Dimensions |
|
Basement |
4pc Bathroom |
|
|
2.31 M x 1.55 M |
|
Basement |
Bedroom |
|
|
4.19 M x 3.12 M |
|
Basement |
Recreational, Games Room |
|
|
4.09 M x 5.44 M |
|
Basement |
Storage |
|
|
1.24 M x 2.49 M |
|
Basement |
Media |
|
|
3.76 M x 6.55 M |
|
Basement |
Furnace |
|
|
2.64 M x 2.72 M |
|
Main Level |
2pc Bathroom |
|
|
1.60 M x 1.93 M |
|
Main Level |
Dining Room |
|
|
4.22 M x 2.72 M |
|
Main Level |
Kitchen |
|
|
4.22 M x 4.17 M |
|
Main Level |
Laundry Room |
|
|
1.83 M x 3.28 M |
|
Main Level |
Family Room |
|
|
4.09 M x 5.56 M |
|
Main Level |
Living Room |
|
|
4.60 M x 4.44 M |
|
Upper Level |
4pc Bathroom |
|
|
1.55 M x 2.31 M |
|
Upper Level |
4pc Bathroom |
|
|
2.87 M x 2.67 M |
|
Upper Level |
Bedroom |
|
|
2.82 M x 3.83 M |
|
Upper Level |
Loft |
|
|
3.61 M x 5.87 M |
|
Upper Level |
Primary Bedroom |
|
|
3.76 M x 5.08 M |
|
Upper Level |
Bedroom |
|
|
2.77 M x 3.99 M |
https://www.realtor.ca/real-estate/27588243/1113-kincora-drive-nw-calgary-kincora




















































