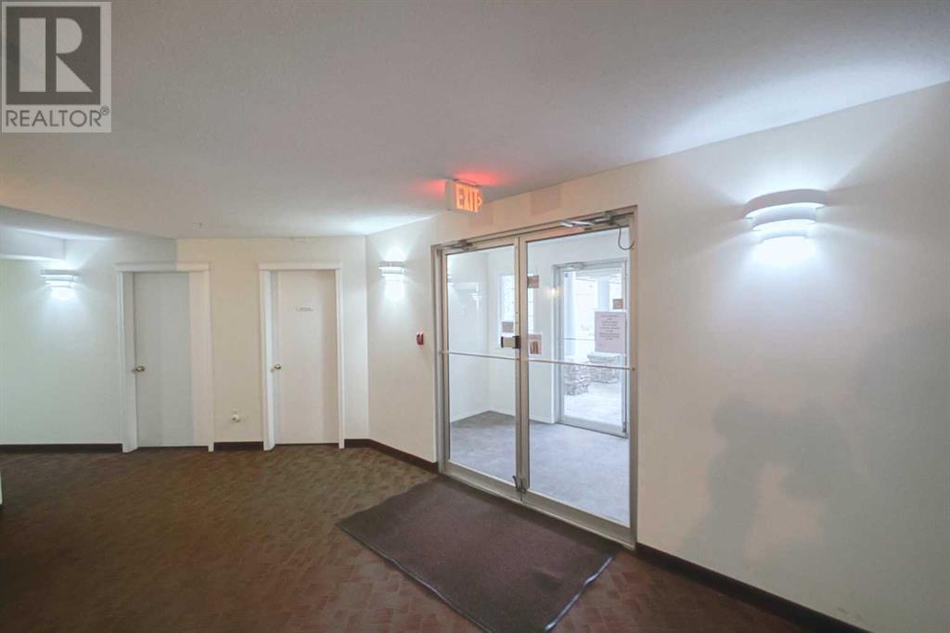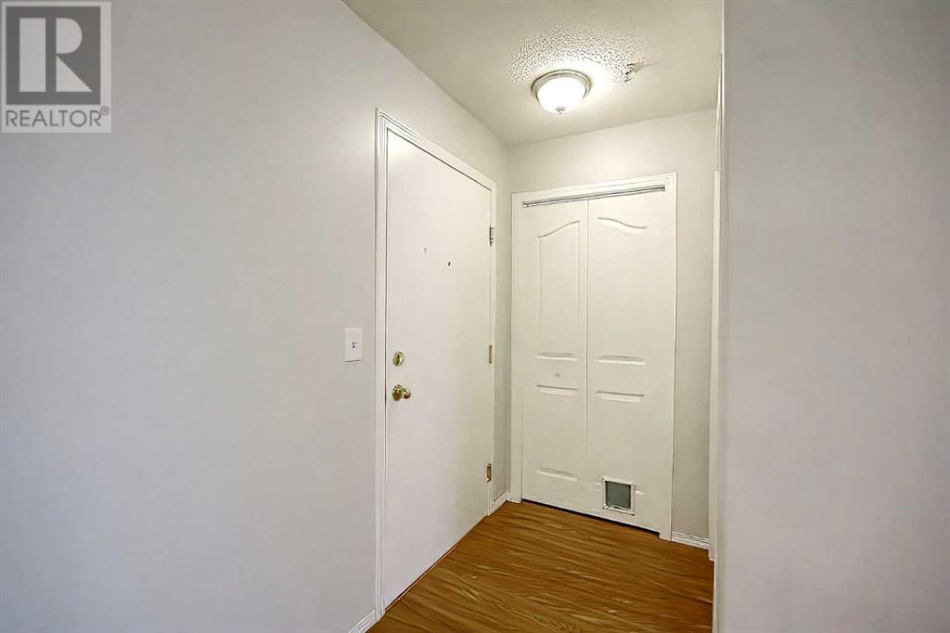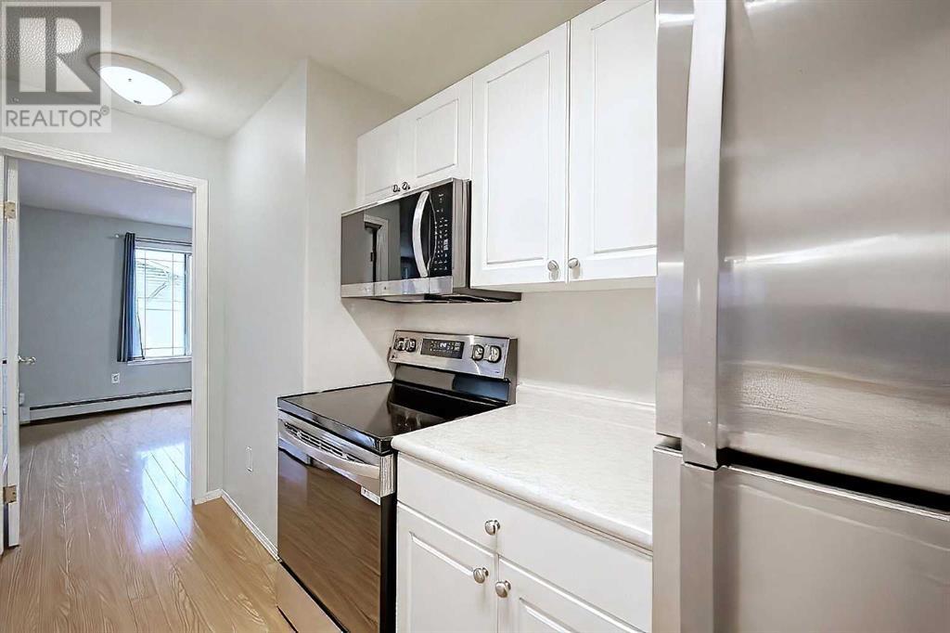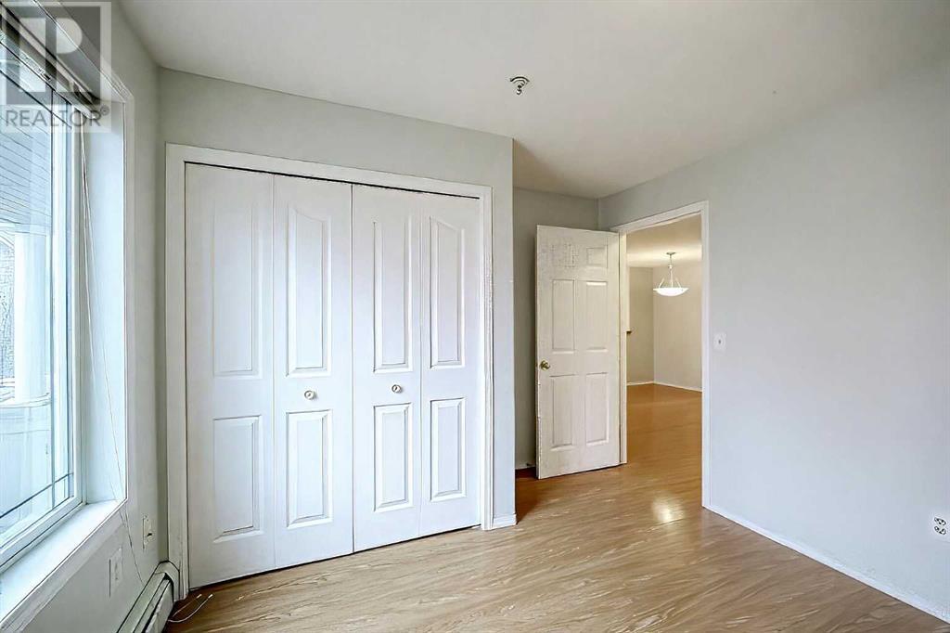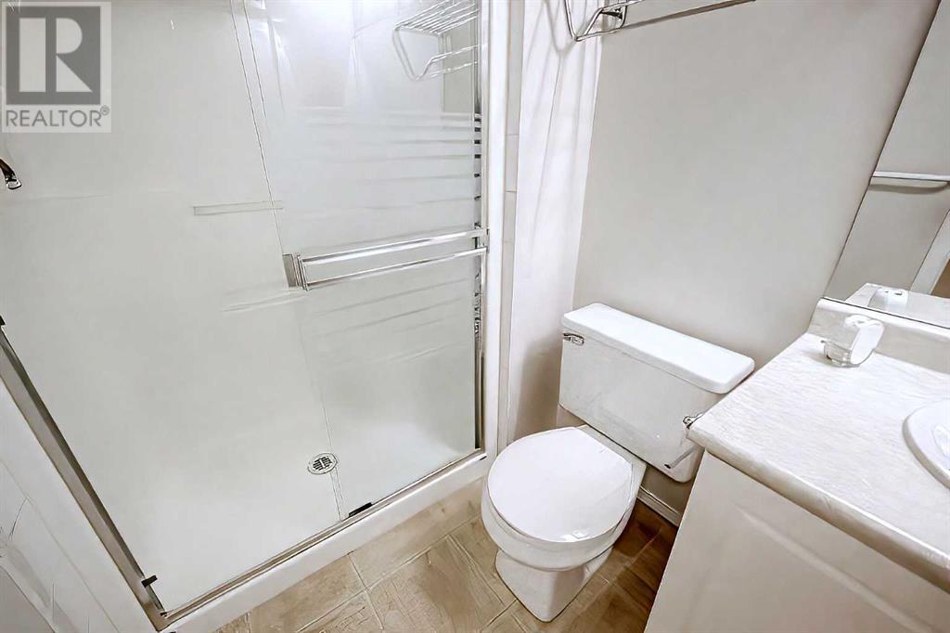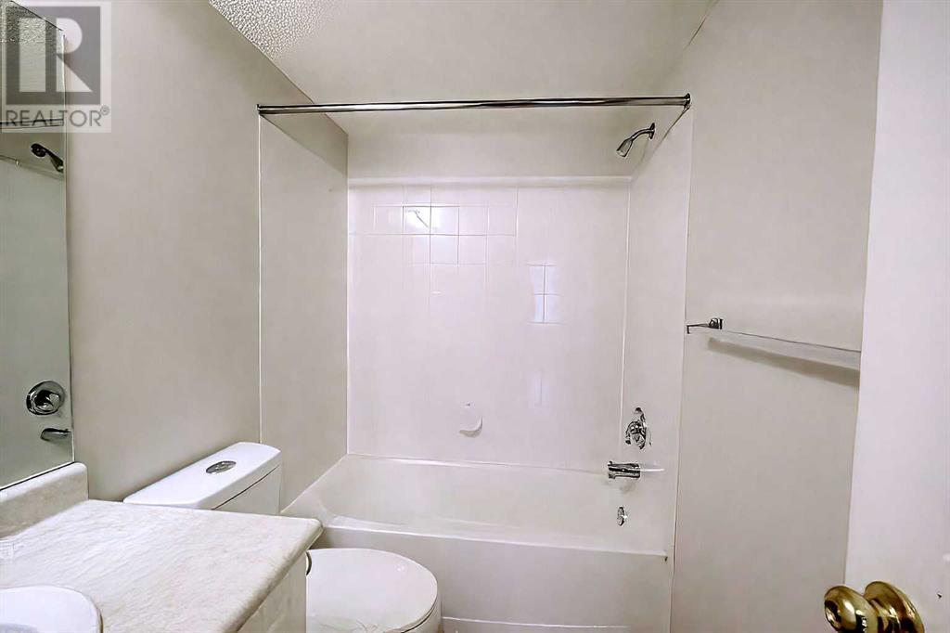1114, 1000 Millrise Point Sw Calgary, Alberta T2Y 3W4
$289,900Maintenance, Common Area Maintenance, Electricity, Heat, Insurance, Ground Maintenance, Property Management, Reserve Fund Contributions, Sewer, Waste Removal, Water
$522.49 Monthly
Maintenance, Common Area Maintenance, Electricity, Heat, Insurance, Ground Maintenance, Property Management, Reserve Fund Contributions, Sewer, Waste Removal, Water
$522.49 MonthlyWelcome to Millrise Point! This 840 sq ft, 2 bedroom, 2 bathroom unit with in suite LAUNDRY HOOKUPS is located on the main floor of this age restricted 45+ building. You'll love the wide open floor plan. The bedrooms are separated by the spacious living room that features a corner fireplace. Patio doors lead to the private secluded patio. The functional kitchen, with stainless steel Fridge and stove, overlooks the large dining area which is open to the living room. The master bedroom features walk through closet and a 4 piece ensuite. There is a good sized second bedroom and 3 piece main bathroom with a shower. There is a convenient in suite laundry room and a storage room. Added bonus is the titled heated underground parking with storage area and separate titled storage. Millrise Point is conveniently located within walking distance to Millrise LRT station, shopping, pubs and restaurants. Book your showing today before it's gone! (id:51438)
Property Details
| MLS® Number | A2189552 |
| Property Type | Single Family |
| Neigbourhood | Millrise |
| Community Name | Millrise |
| AmenitiesNearBy | Park, Playground, Schools, Shopping |
| CommunityFeatures | Pets Allowed With Restrictions |
| Features | No Animal Home, No Smoking Home, Parking |
| ParkingSpaceTotal | 1 |
| Plan | 9913555 |
Building
| BathroomTotal | 2 |
| BedroomsAboveGround | 2 |
| BedroomsTotal | 2 |
| Appliances | Refrigerator, Dishwasher, Stove, Microwave Range Hood Combo, Window Coverings, Garage Door Opener |
| ArchitecturalStyle | Low Rise |
| ConstructedDate | 1999 |
| ConstructionStyleAttachment | Attached |
| CoolingType | None |
| ExteriorFinish | Vinyl Siding |
| FireplacePresent | Yes |
| FireplaceTotal | 1 |
| FlooringType | Laminate |
| HeatingType | Baseboard Heaters |
| StoriesTotal | 4 |
| SizeInterior | 840.27 Sqft |
| TotalFinishedArea | 840.27 Sqft |
| Type | Apartment |
Parking
| Underground |
Land
| Acreage | No |
| LandAmenities | Park, Playground, Schools, Shopping |
| SizeTotalText | Unknown |
| ZoningDescription | M-c2 |
Rooms
| Level | Type | Length | Width | Dimensions |
|---|---|---|---|---|
| Main Level | Primary Bedroom | 11.25 Ft x 10.83 Ft | ||
| Main Level | Kitchen | 8.00 Ft x 7.75 Ft | ||
| Main Level | Living Room | 15.17 Ft x 12.25 Ft | ||
| Main Level | Dining Room | 12.17 Ft x 8.58 Ft | ||
| Main Level | Bedroom | 11.42 Ft x 10.33 Ft | ||
| Main Level | Storage | 5.00 Ft x 4.17 Ft | ||
| Main Level | 3pc Bathroom | Measurements not available | ||
| Main Level | 4pc Bathroom | Measurements not available |
https://www.realtor.ca/real-estate/27867314/1114-1000-millrise-point-sw-calgary-millrise
Interested?
Contact us for more information



