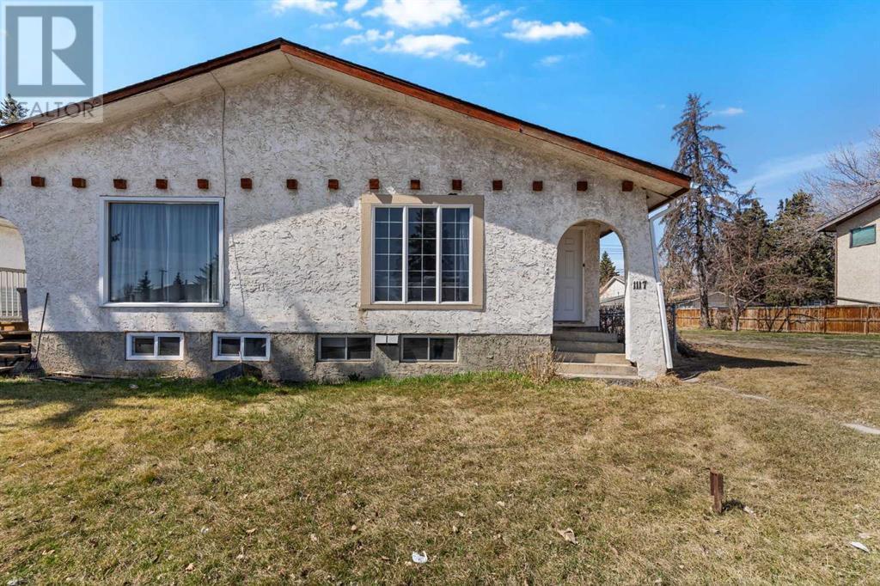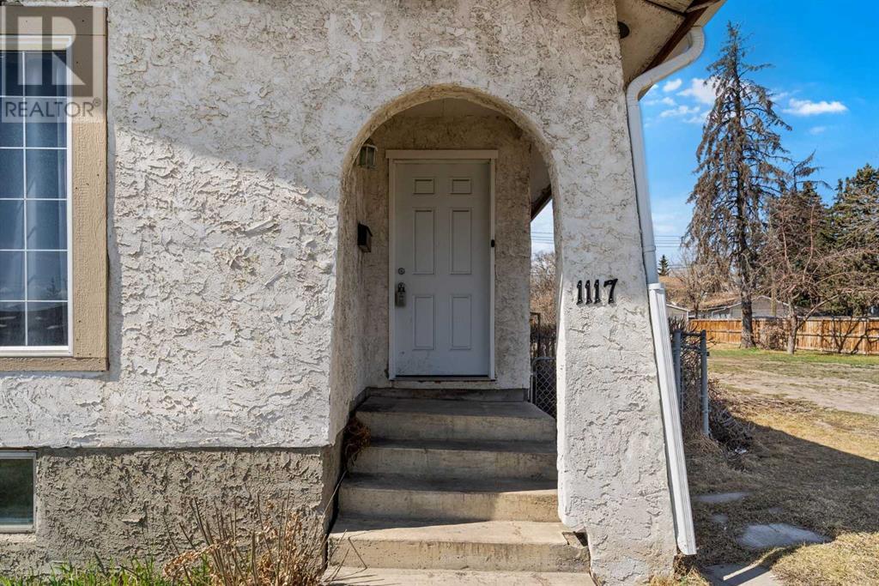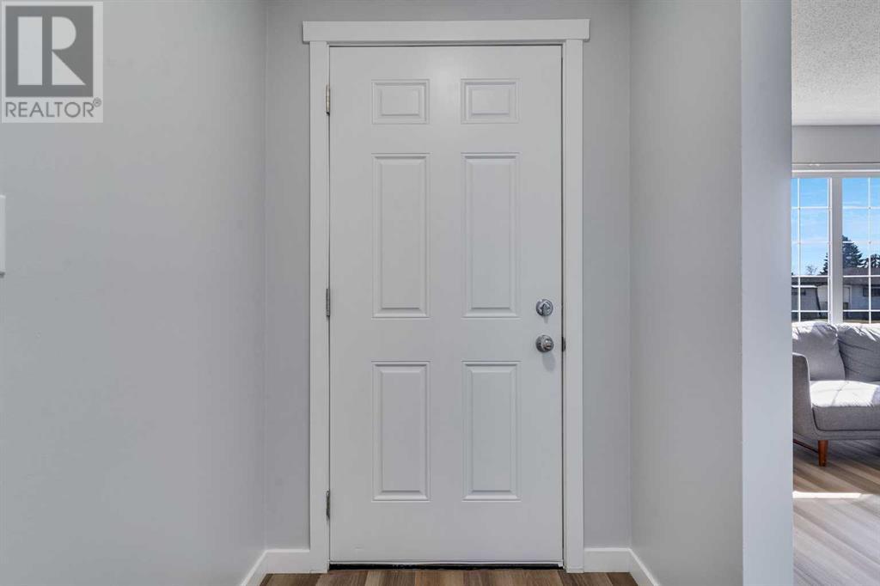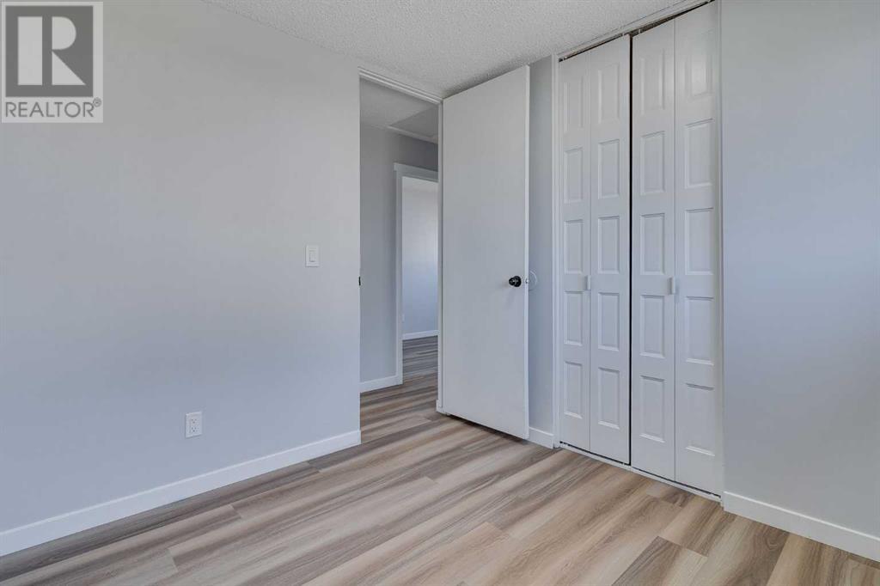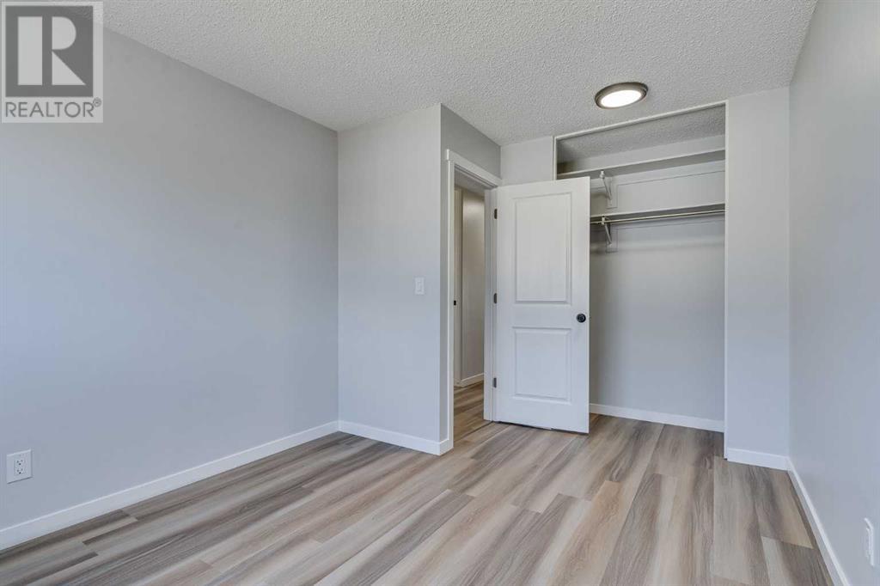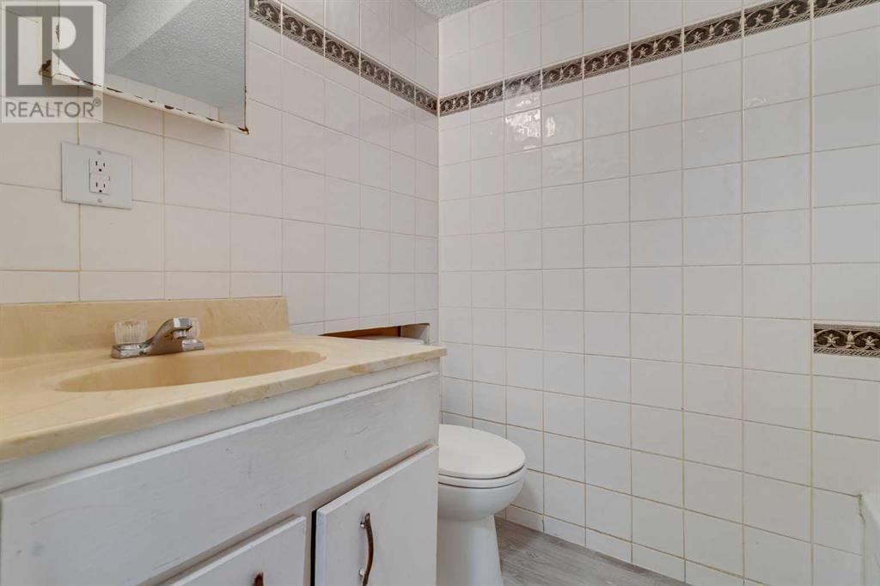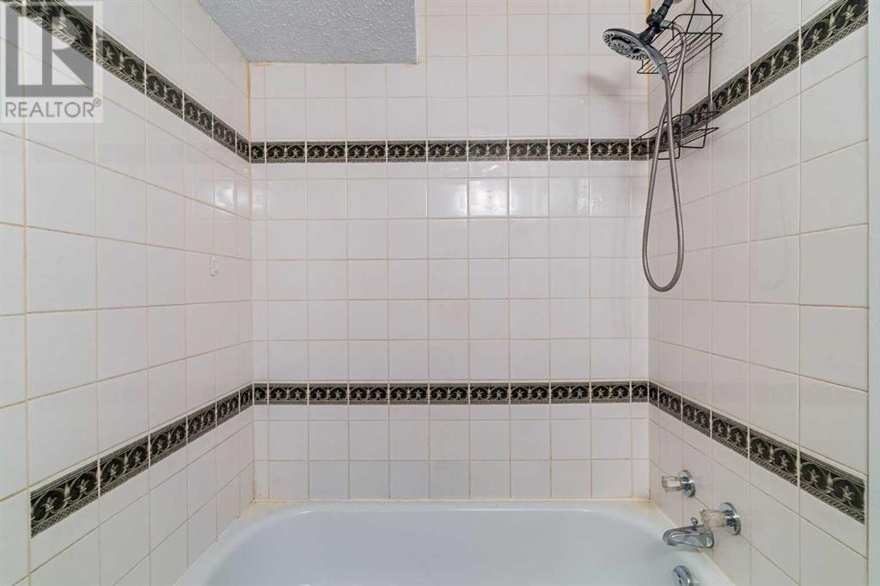5 Bedroom
2 Bathroom
995 ft2
Bungalow
Fireplace
None
Forced Air
$459,000
Welcome to 1117 36 Street, a beautifully renovated bungalow nestled in the vibrant community of Albert Park, Calgary. Albert Park is renowned for its excellent accessibility, offering convenient proximity to public transportation, making commutes throughout Calgary effortless. Families will appreciate being within walking distance of numerous schools, lush parks, playgrounds, and bustling shopping centers, enhancing everyday convenience and leisure. Step into a thoughtfully updated main floor that exudes warmth and modern comfort. The inviting living room boasts a charming fireplace complemented by large windows, flooding the space with abundant natural light. The stylish and functional kitchen is a highlight, featuring elegant quartz countertops, contemporary cabinetry, ample storage, and generous workspace. High-quality stainless steel appliances add a refined finishing touch.Down the hall, discover three spacious bedrooms designed to accommodate your family's needs comfortably. The luxurious three-piece bathroom includes an oversized standing shower, modern fixtures, and plenty of room for your personal laundry facilities.The property also features a separate entrance leading to an inviting, fully developed basement —ideal for additional living space or rental potential. This bright lower level comprises its own kitchen, dedicated laundry room, a welcoming dining area, and a spacious family room, alongside two additional bedrooms for extra comfort and flexibility. Outdoors, enjoy the generous lot size complete with a spacious backyard perfect for entertaining, relaxation, or play. The designated parking area provides convenient and secure off-street parking.Experience the charm, convenience, and exceptional lifestyle offered by this lovely home in Albert Park. The area boasts excellent connectivity, with easy access to major roads like Memorial Drive, 17 Avenue SE, and Deerfoot Trail. Public transportation is readily available, including the nearby Franklin CT rain station, providing direct routes to downtown Calgary. Hurry to call this your HOME!! (id:51438)
Property Details
|
MLS® Number
|
A2212695 |
|
Property Type
|
Single Family |
|
Neigbourhood
|
Forest Lawn |
|
Community Name
|
Albert Park/Radisson Heights |
|
Amenities Near By
|
Park, Playground, Schools, Shopping |
|
Features
|
Back Lane, No Animal Home, No Smoking Home |
|
Parking Space Total
|
2 |
|
Plan
|
5498t |
|
Structure
|
See Remarks |
Building
|
Bathroom Total
|
2 |
|
Bedrooms Above Ground
|
3 |
|
Bedrooms Below Ground
|
2 |
|
Bedrooms Total
|
5 |
|
Appliances
|
Washer, Refrigerator, Stove, Dryer, Hood Fan, Washer & Dryer |
|
Architectural Style
|
Bungalow |
|
Basement Development
|
Finished |
|
Basement Type
|
Full (finished) |
|
Constructed Date
|
1977 |
|
Construction Material
|
Wood Frame |
|
Construction Style Attachment
|
Semi-detached |
|
Cooling Type
|
None |
|
Fireplace Present
|
Yes |
|
Fireplace Total
|
1 |
|
Flooring Type
|
Vinyl Plank |
|
Foundation Type
|
Poured Concrete |
|
Heating Type
|
Forced Air |
|
Stories Total
|
1 |
|
Size Interior
|
995 Ft2 |
|
Total Finished Area
|
995 Sqft |
|
Type
|
Duplex |
Parking
Land
|
Acreage
|
No |
|
Fence Type
|
Fence |
|
Land Amenities
|
Park, Playground, Schools, Shopping |
|
Land Disposition
|
Cleared |
|
Size Depth
|
39.63 M |
|
Size Frontage
|
7.62 M |
|
Size Irregular
|
3251.00 |
|
Size Total
|
3251 Sqft|0-4,050 Sqft |
|
Size Total Text
|
3251 Sqft|0-4,050 Sqft |
|
Zoning Description
|
R-cg |
Rooms
| Level |
Type |
Length |
Width |
Dimensions |
|
Basement |
4pc Bathroom |
|
|
4.92 Ft x 6.92 Ft |
|
Basement |
Bedroom |
|
|
9.08 Ft x 11.83 Ft |
|
Basement |
Bedroom |
|
|
8.67 Ft x 21.75 Ft |
|
Basement |
Kitchen |
|
|
8.83 Ft x 13.92 Ft |
|
Basement |
Recreational, Games Room |
|
|
13.17 Ft x 19.33 Ft |
|
Basement |
Furnace |
|
|
5.25 Ft x 8.42 Ft |
|
Main Level |
3pc Bathroom |
|
|
6.50 Ft x 10.25 Ft |
|
Main Level |
Bedroom |
|
|
9.00 Ft x 13.17 Ft |
|
Main Level |
Bedroom |
|
|
9.08 Ft x 8.92 Ft |
|
Main Level |
Primary Bedroom |
|
|
9.75 Ft x 12.83 Ft |
|
Main Level |
Dining Room |
|
|
7.00 Ft x 9.50 Ft |
|
Main Level |
Kitchen |
|
|
12.25 Ft x 9.92 Ft |
|
Main Level |
Living Room |
|
|
14.42 Ft x 13.17 Ft |
https://www.realtor.ca/real-estate/28181199/1117-36-street-se-calgary-albert-parkradisson-heights


