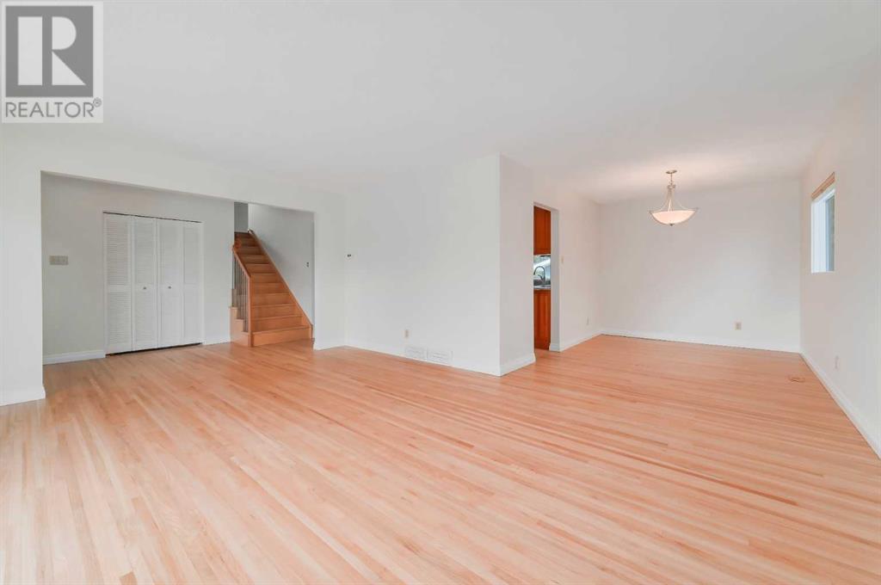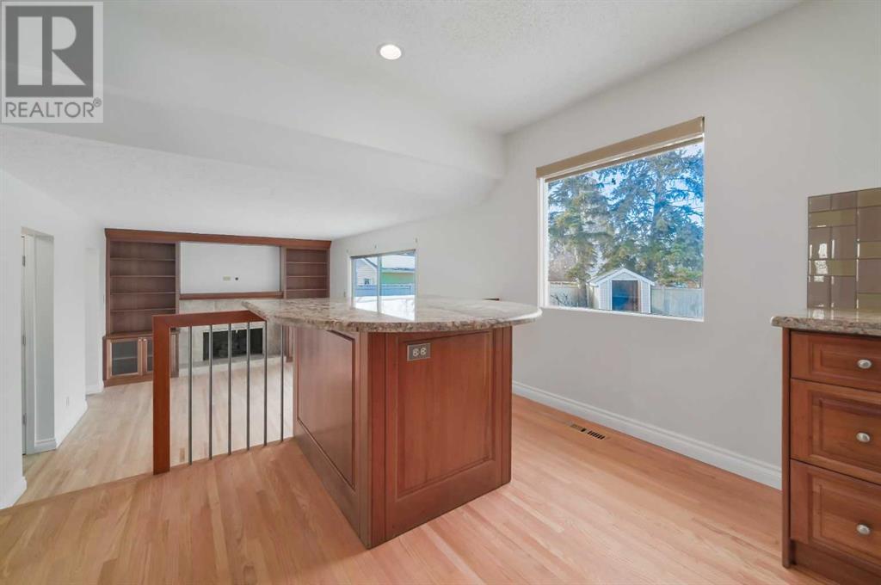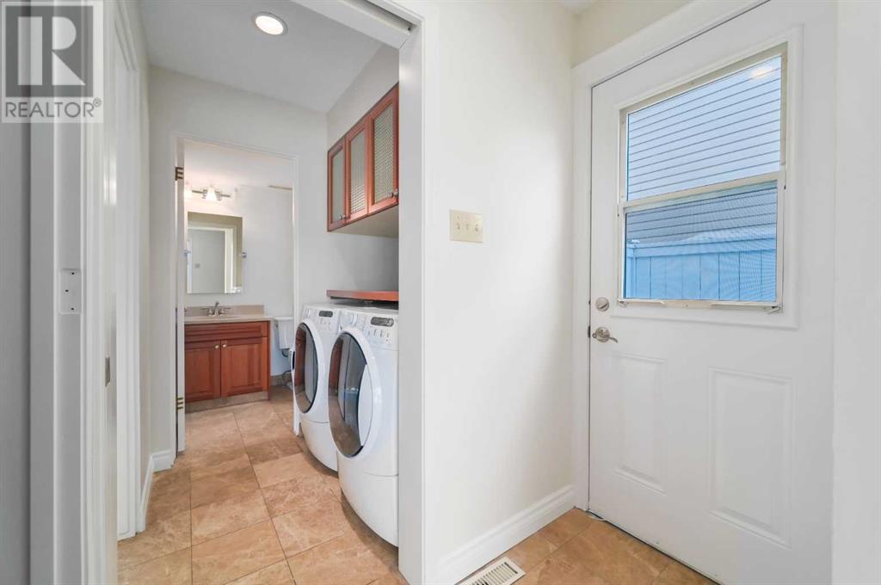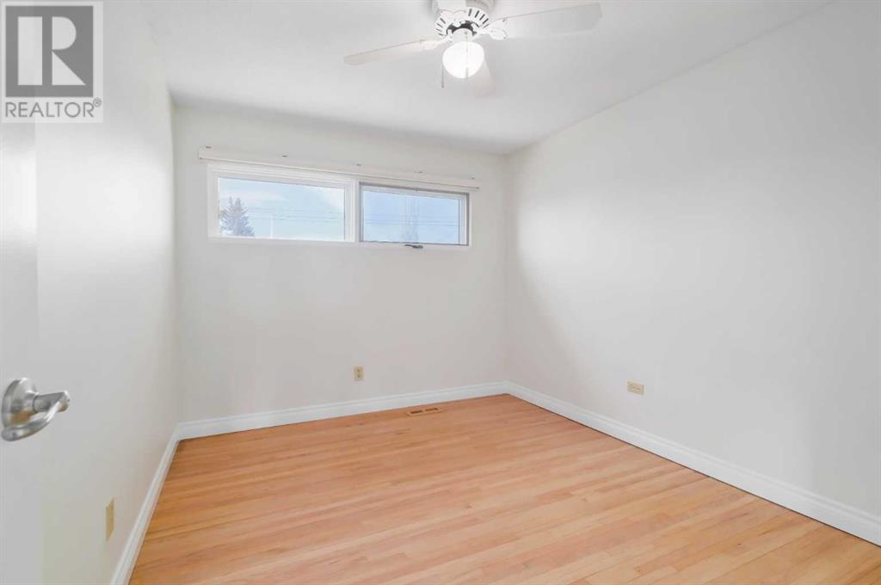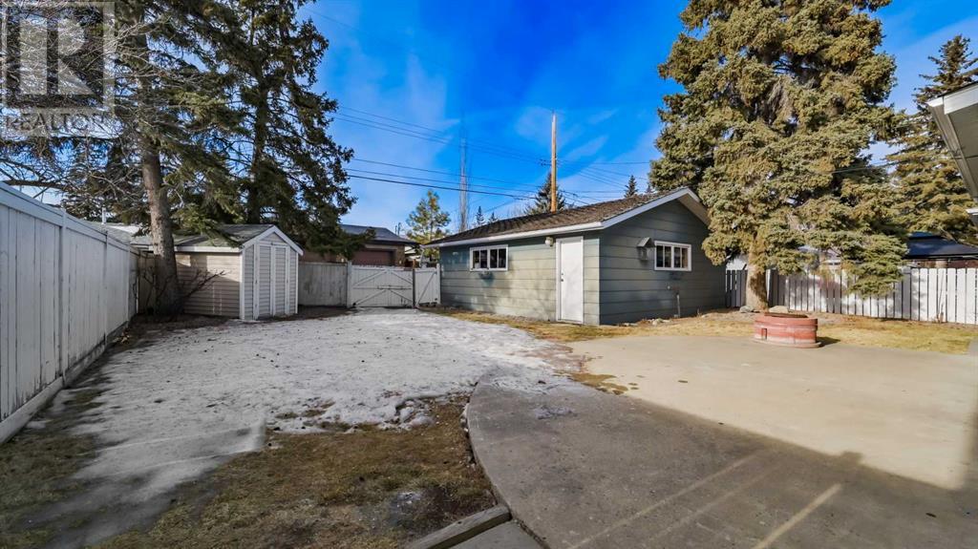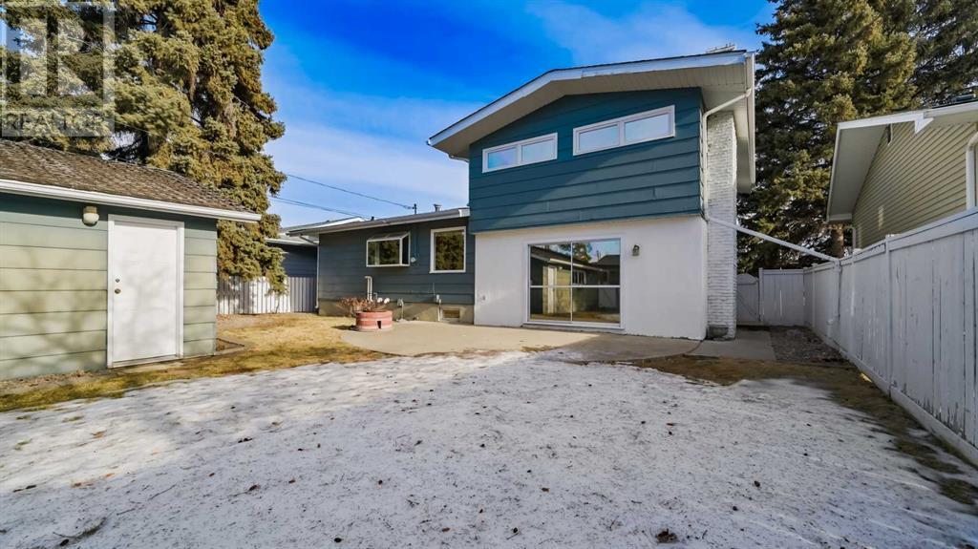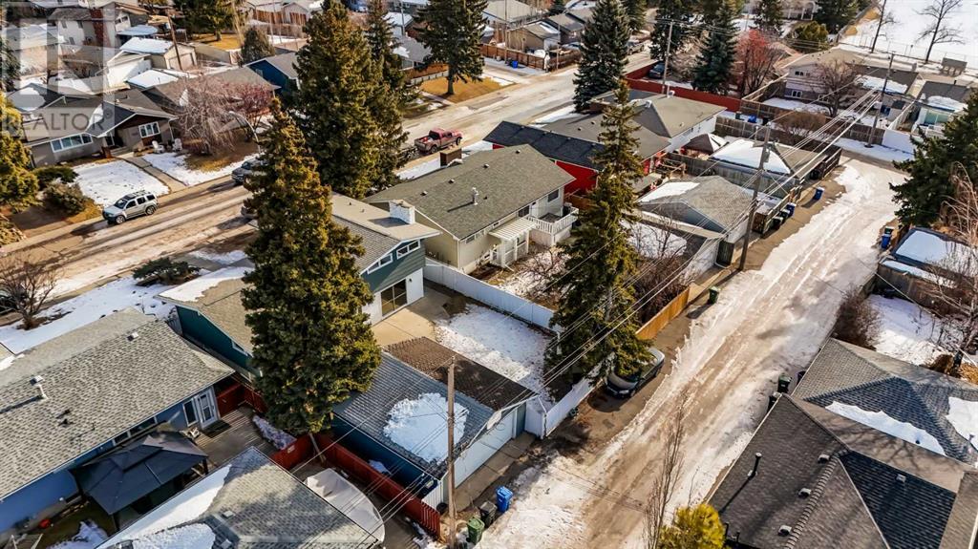5 Bedroom
3 Bathroom
1773 sqft
4 Level
Fireplace
None
Forced Air
Landscaped
$889,800
Welcome to 1119 Lake Wapta Road! This beautiful home filled with character and charm is located on a quiet crescent in the desirable community of Lake Bonavista. Lake Bonavista is Calgary's oldest lake community. You will see the pride of ownership in this home the moment you pull up to it with its amazing curb appeal. This large 5 bedroom, 3 bathroom home is the perfect home to raise a family. The main floor has beautiful hardwood flooring throughout and features a large light filled living room and dining. The upgraded kitchen is what you will appreciate the most with the custom island, granite countertops, custom wood cabinetry and stainless steel appliances including a side by side built-in fridge and freezer. The family room has a full wall of built ins including a gas fireplace and has access to the backyard through a glass sliding door. There is a side door along with the laundry, 2pc bath and the main floor bedroom that has great natural light to light up the room. The upper floor is all hardwood as is the main floor with the primary bedroom featuring a vaulted ceiling and dual closets with a 3pc ensuite with quartz countertops. The kids' bedrooms are next to each other and share the 4pc bath. The finished basement is a great rec room space for the whole family to enjoy. There is a bedroom, den/flex area along with great storage for the whole family. The west facing backyard has large trees, patio area with fire pit and your double garage that is on a paved laneway. The home has had a new roof, on demand hot water in 2015 and two brand new furnaces. The home is in the ideal family location. The Lake Bonavista Montessori Elementary School is at the end of the street with St. Boniface Elementary School (Catholic) just a little further down. Lake Bonavista also has a Public and Catholic Junior High School as well as a French Immersion Elementary School. From your new home, you are also a short walk to the Lake to swim, canoe, paddleboard or fish in the summer o r skate, play shinny, or fish in the winter. You are also a short walk to the Lake Bonavista Promenade with a grocery store and a variety of shops and restaurants. Finally, Lake Bonavista provides quick access to Southcentre, Deerfoot Trail, and the numerous amenities along MacLeod Trail. Book your showing and come on Buy! (id:51438)
Property Details
|
MLS® Number
|
A2191447 |
|
Property Type
|
Single Family |
|
Neigbourhood
|
Lake Bonavista |
|
Community Name
|
Lake Bonavista |
|
AmenitiesNearBy
|
Park, Playground, Recreation Nearby, Schools, Shopping, Water Nearby |
|
CommunityFeatures
|
Lake Privileges, Fishing |
|
Features
|
Back Lane, No Animal Home, Gas Bbq Hookup |
|
ParkingSpaceTotal
|
2 |
|
Plan
|
5942jk |
Building
|
BathroomTotal
|
3 |
|
BedroomsAboveGround
|
4 |
|
BedroomsBelowGround
|
1 |
|
BedroomsTotal
|
5 |
|
Amenities
|
Clubhouse, Recreation Centre |
|
Appliances
|
Washer, Refrigerator, Dishwasher, Stove, Dryer, Freezer, Microwave Range Hood Combo, Window Coverings, Garage Door Opener |
|
ArchitecturalStyle
|
4 Level |
|
BasementDevelopment
|
Finished |
|
BasementType
|
Full (finished) |
|
ConstructedDate
|
1969 |
|
ConstructionStyleAttachment
|
Detached |
|
CoolingType
|
None |
|
ExteriorFinish
|
Stone, Stucco, Wood Siding |
|
FireplacePresent
|
Yes |
|
FireplaceTotal
|
1 |
|
FlooringType
|
Ceramic Tile, Hardwood, Laminate |
|
FoundationType
|
Poured Concrete |
|
HalfBathTotal
|
1 |
|
HeatingType
|
Forced Air |
|
SizeInterior
|
1773 Sqft |
|
TotalFinishedArea
|
1773 Sqft |
|
Type
|
House |
Parking
Land
|
Acreage
|
No |
|
FenceType
|
Fence |
|
LandAmenities
|
Park, Playground, Recreation Nearby, Schools, Shopping, Water Nearby |
|
LandscapeFeatures
|
Landscaped |
|
SizeDepth
|
33.51 M |
|
SizeFrontage
|
16.76 M |
|
SizeIrregular
|
562.00 |
|
SizeTotal
|
562 M2|4,051 - 7,250 Sqft |
|
SizeTotalText
|
562 M2|4,051 - 7,250 Sqft |
|
ZoningDescription
|
R-cg |
Rooms
| Level |
Type |
Length |
Width |
Dimensions |
|
Lower Level |
Bedroom |
|
|
11.17 Ft x 7.67 Ft |
|
Lower Level |
Den |
|
|
8.50 Ft x 11.08 Ft |
|
Lower Level |
Recreational, Games Room |
|
|
13.58 Ft x 23.67 Ft |
|
Main Level |
2pc Bathroom |
|
|
4.83 Ft x 5.17 Ft |
|
Main Level |
Bedroom |
|
|
10.25 Ft x 9.50 Ft |
|
Main Level |
Dining Room |
|
|
12.00 Ft x 8.67 Ft |
|
Main Level |
Family Room |
|
|
11.58 Ft x 18.17 Ft |
|
Main Level |
Kitchen |
|
|
11.58 Ft x 15.33 Ft |
|
Main Level |
Living Room |
|
|
14.42 Ft x 18.00 Ft |
|
Upper Level |
3pc Bathroom |
|
|
8.08 Ft x 7.17 Ft |
|
Upper Level |
4pc Bathroom |
|
|
7.92 Ft x 5.00 Ft |
|
Upper Level |
Bedroom |
|
|
10.33 Ft x 8.75 Ft |
|
Upper Level |
Bedroom |
|
|
10.33 Ft x 8.75 Ft |
|
Upper Level |
Primary Bedroom |
|
|
12.83 Ft x 12.17 Ft |
https://www.realtor.ca/real-estate/27863253/1119-lake-wapta-road-se-calgary-lake-bonavista





