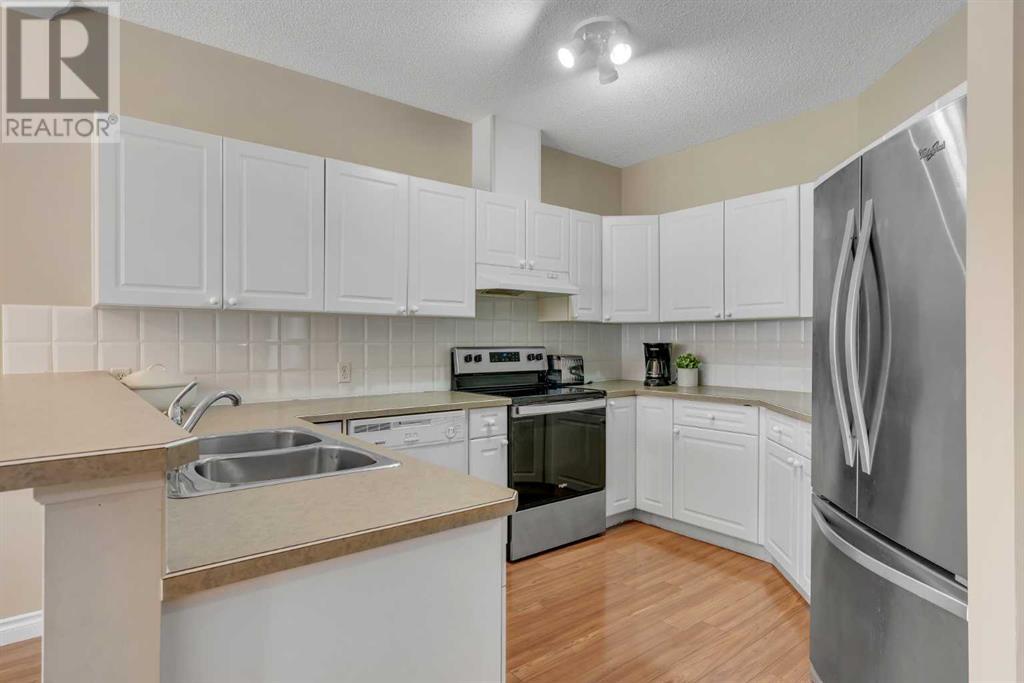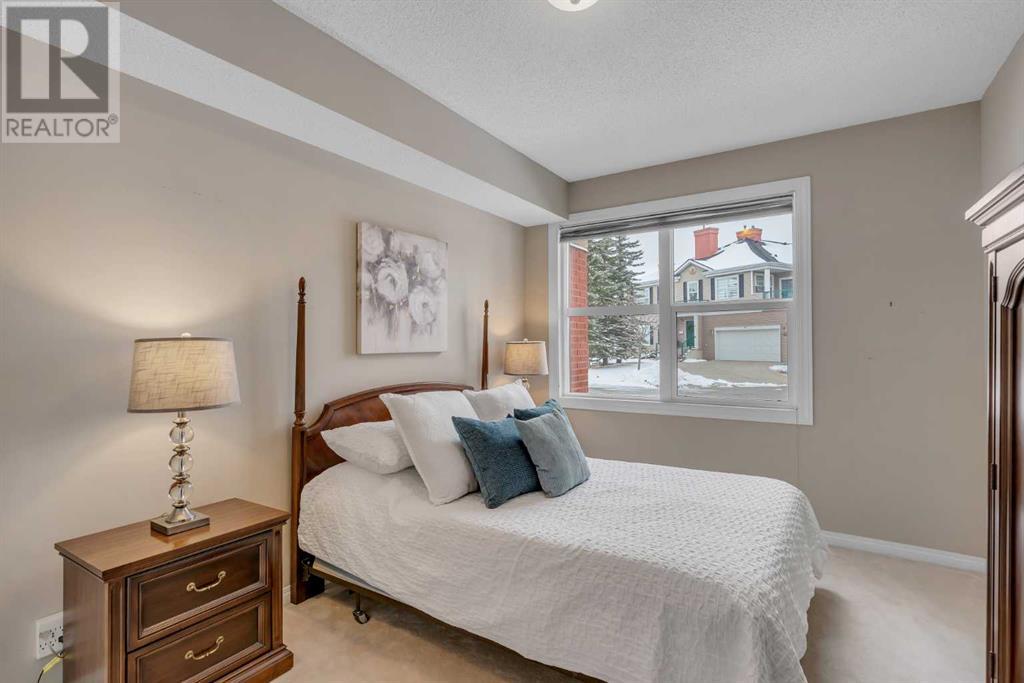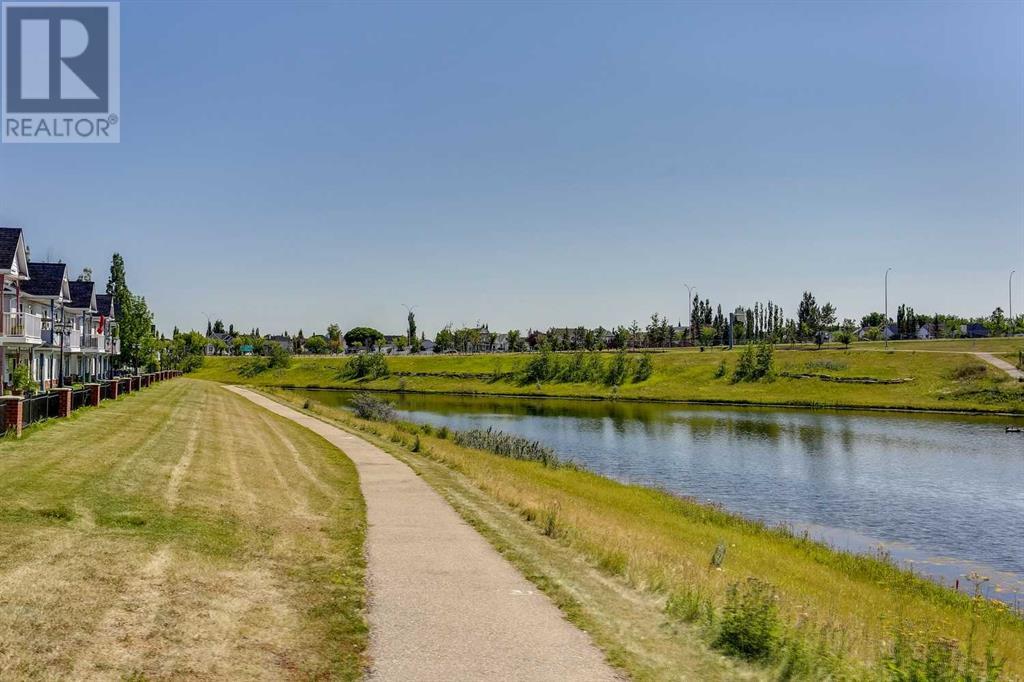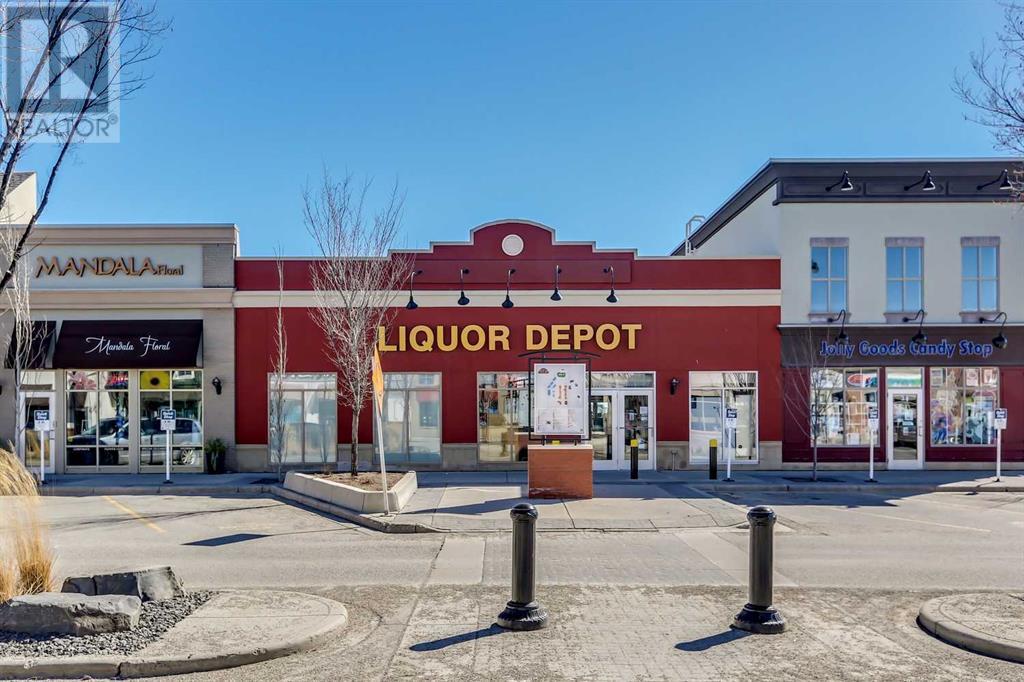112, 78 Prestwick Gardens Se Calgary, Alberta T2Z 3Y2
$271,900Maintenance, Condominium Amenities, Common Area Maintenance, Heat, Property Management, Reserve Fund Contributions, Sewer, Waste Removal, Water
$656.20 Monthly
Maintenance, Condominium Amenities, Common Area Maintenance, Heat, Property Management, Reserve Fund Contributions, Sewer, Waste Removal, Water
$656.20 MonthlyWelcome to this charming 2-bedroom, 1-bathroom condo in the heart of McKenzie Towne's Prestwick community! This floor-level unit offers the perfect blend of comfort and convenience, featuring an open-concept kitchen and living area. The kitchen is well-appointed with stainless steel appliances, crisp white cabinetry, and plenty of counter space. The cozy living room is highlighted by a beautiful fireplace, creating a warm and inviting atmosphere. Both bedrooms are carpeted for comfort, and the spacious 4-piece bathroom offers plenty of room to unwind as well as in-suite laundry. Additional highlights include extra storage within the unit, and included parking for added convenience. Step outside to your private patio, ideal for morning coffee or evening relaxation. Located in Prestwick, McKenzie Towne, this home offers access to McKenzie Towne Hall, where residents can enjoy fitness classes, recreational programs, and event spaces. The community is designed for walkability, with beautiful parks, pathways, playgrounds, and green spaces throughout. Just minutes away, High Street features charming boutique shops, restaurants, coffee spots, and essential services, while the larger 130th Avenue shopping district provides major retailers and grocery stores. With quick access to Deerfoot and Stoney Trail, plus nearby public transit, this is an ideal location for commuters. Don't miss your chance to own in this vibrant and well-connected neighborhood! (id:51438)
Property Details
| MLS® Number | A2205937 |
| Property Type | Single Family |
| Neigbourhood | High Street |
| Community Name | McKenzie Towne |
| Amenities Near By | Park, Playground, Recreation Nearby, Schools, Shopping |
| Community Features | Pets Allowed With Restrictions |
| Features | Parking |
| Parking Space Total | 1 |
| Plan | 9911925 |
Building
| Bathroom Total | 1 |
| Bedrooms Above Ground | 2 |
| Bedrooms Total | 2 |
| Appliances | Washer, Refrigerator, Dishwasher, Stove, Dryer |
| Architectural Style | Bungalow |
| Constructed Date | 1999 |
| Construction Material | Wood Frame |
| Construction Style Attachment | Attached |
| Cooling Type | None |
| Exterior Finish | Brick, Vinyl Siding |
| Fireplace Present | Yes |
| Fireplace Total | 1 |
| Flooring Type | Carpeted, Linoleum |
| Heating Type | In Floor Heating |
| Stories Total | 1 |
| Size Interior | 891 Ft2 |
| Total Finished Area | 891.29 Sqft |
| Type | Apartment |
Parking
| Underground |
Land
| Acreage | No |
| Land Amenities | Park, Playground, Recreation Nearby, Schools, Shopping |
| Size Total Text | Unknown |
| Zoning Description | M-2 |
Rooms
| Level | Type | Length | Width | Dimensions |
|---|---|---|---|---|
| Main Level | Dining Room | 10.08 Ft x 7.92 Ft | ||
| Main Level | Kitchen | 10.92 Ft x 12.00 Ft | ||
| Main Level | Living Room | 14.67 Ft x 13.08 Ft | ||
| Main Level | Primary Bedroom | 9.83 Ft x 14.33 Ft | ||
| Main Level | Bedroom | 9.25 Ft x 11.75 Ft | ||
| Main Level | 4pc Bathroom | 11.75 Ft x 8.67 Ft |
https://www.realtor.ca/real-estate/28102351/112-78-prestwick-gardens-se-calgary-mckenzie-towne
Contact Us
Contact us for more information


































