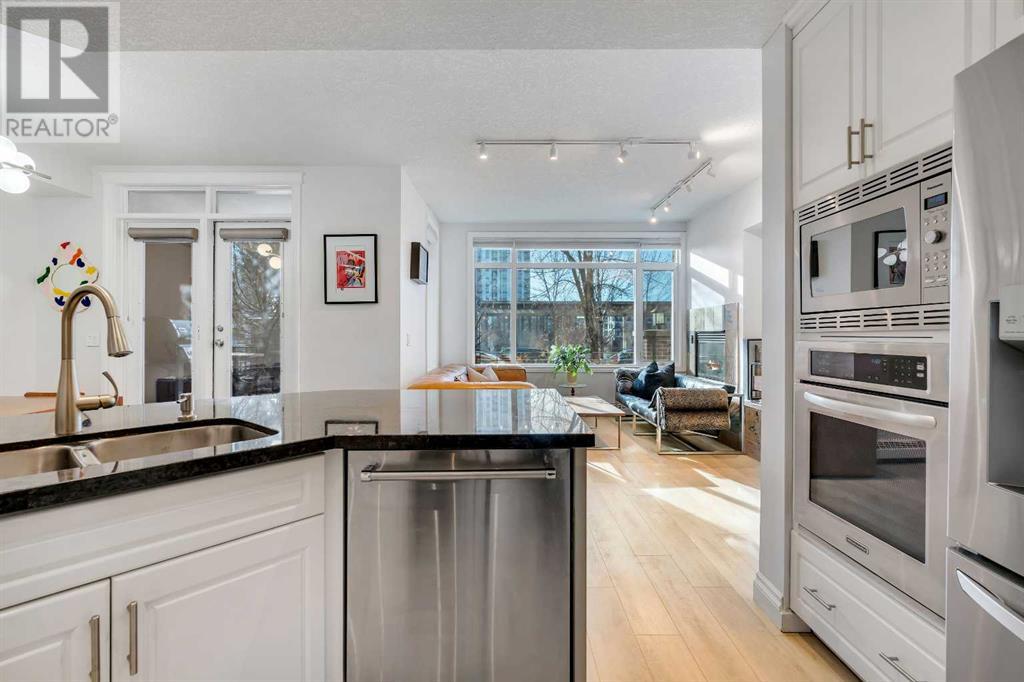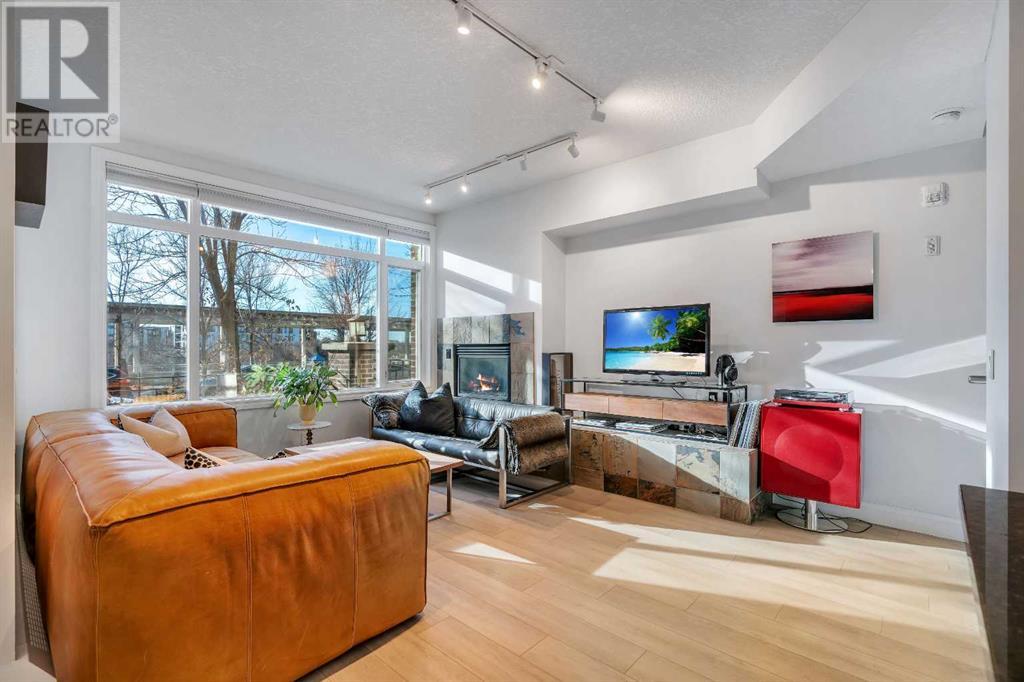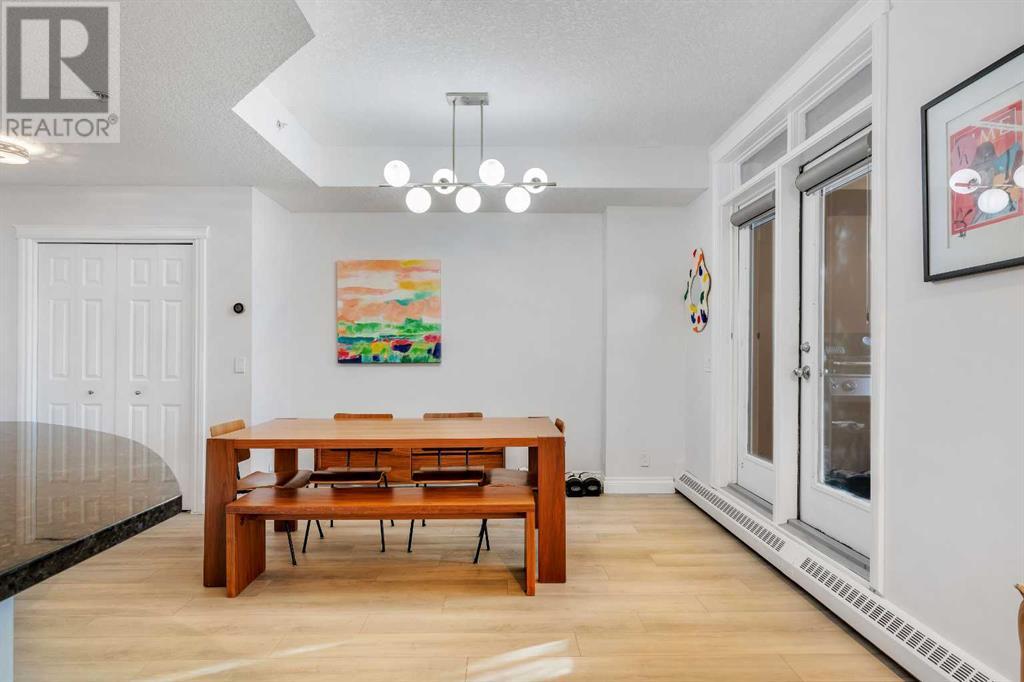112, 990 Centre Avenue Ne Calgary, Alberta T2E 2M9
$525,000Maintenance, Caretaker, Common Area Maintenance, Heat, Insurance, Parking, Property Management, Reserve Fund Contributions, Other, See Remarks, Sewer, Water
$1,036.06 Monthly
Maintenance, Caretaker, Common Area Maintenance, Heat, Insurance, Parking, Property Management, Reserve Fund Contributions, Other, See Remarks, Sewer, Water
$1,036.06 MonthlyFRONTING ONTO A PARK | WALK TO DOWNTOWN, C-TRAIN, 1 AVE SHOPS & DINING | FLOODED WITH NATURAL LIGHT | Welcome to unit #112 at The Pontefino in Bridgeland—where stylish inner-city living meets everyday convenience. This townhome-style unit offers everything today’s urban buyer is looking for, making it an ideal choice for pet owners with its private front entrance and for those who value more privacy than a typical apartment unit provides. The main level of this updated home is designed for entertaining, featuring a chef-inspired kitchen with granite countertops, stainless steel appliances, a massive pantry, and a spacious eating bar. The space is complemented by new laminate floors, fresh paint, and Hunter Douglas Pirouette blinds, creating a bright and inviting atmosphere, along with a cozy gas fireplace for those cooler winter nights. Upstairs, the double primary bedroom layout is perfect for flexibility, complete with a dedicated seating area, in-suite storage/laundry room, and air conditioning. The primary retreat boasts an updated walk-in shower and its own private, covered, south-facing patio—a perfect place to unwind. This unit comes with secure underground parking and an additional storage locker. Nestled in the heart of vibrant Bridgeland, this home is just steps from Starbucks, Bridgeland Market, acclaimed restaurants from Calgary’s former Little Italy, Una, and two ice cream shops. With the C-Train, Bow River pathways, and downtown core just minutes away, the location truly offers the best of inner-city living. Situated in a pet-friendly building, this is a rare opportunity to own a home that blends urban convenience, modern upgrades, and timeless charm. (id:51438)
Property Details
| MLS® Number | A2190378 |
| Property Type | Single Family |
| Community Name | Bridgeland/Riverside |
| AmenitiesNearBy | Park, Playground, Recreation Nearby, Schools, Shopping |
| CommunityFeatures | Fishing, Pets Allowed With Restrictions |
| Features | No Smoking Home, Parking |
| ParkingSpaceTotal | 1 |
| Plan | 0613711 |
| Structure | Porch, Porch, Porch |
Building
| BathroomTotal | 2 |
| BedroomsAboveGround | 2 |
| BedroomsTotal | 2 |
| Amenities | Car Wash |
| Appliances | Washer, Refrigerator, Cooktop - Electric, Dishwasher, Oven, Dryer, Hood Fan, Window Coverings |
| ArchitecturalStyle | Multi-level |
| ConstructedDate | 2006 |
| ConstructionMaterial | Poured Concrete |
| ConstructionStyleAttachment | Attached |
| CoolingType | Central Air Conditioning |
| ExteriorFinish | Brick, Concrete, Stucco |
| FireplacePresent | Yes |
| FireplaceTotal | 1 |
| FlooringType | Carpeted, Ceramic Tile, Hardwood |
| HeatingFuel | Natural Gas |
| HeatingType | Baseboard Heaters |
| StoriesTotal | 6 |
| SizeInterior | 1253 Sqft |
| TotalFinishedArea | 1253 Sqft |
| Type | Apartment |
Parking
| Garage | |
| Heated Garage | |
| Underground |
Land
| Acreage | No |
| LandAmenities | Park, Playground, Recreation Nearby, Schools, Shopping |
| SizeTotalText | Unknown |
| ZoningDescription | Dc |
Rooms
| Level | Type | Length | Width | Dimensions |
|---|---|---|---|---|
| Main Level | Kitchen | 12.17 Ft x 11.00 Ft | ||
| Main Level | Dining Room | 11.15 Ft x 8.83 Ft | ||
| Main Level | Living Room | 15.32 Ft x 13.00 Ft | ||
| Upper Level | Primary Bedroom | 12.66 Ft x 12.34 Ft | ||
| Upper Level | Bedroom | 13.00 Ft x 11.32 Ft | ||
| Upper Level | Storage | 11.91 Ft x 7.00 Ft | ||
| Upper Level | 3pc Bathroom | Measurements not available | ||
| Upper Level | 4pc Bathroom | Measurements not available |
https://www.realtor.ca/real-estate/27872141/112-990-centre-avenue-ne-calgary-bridgelandriverside
Interested?
Contact us for more information

































