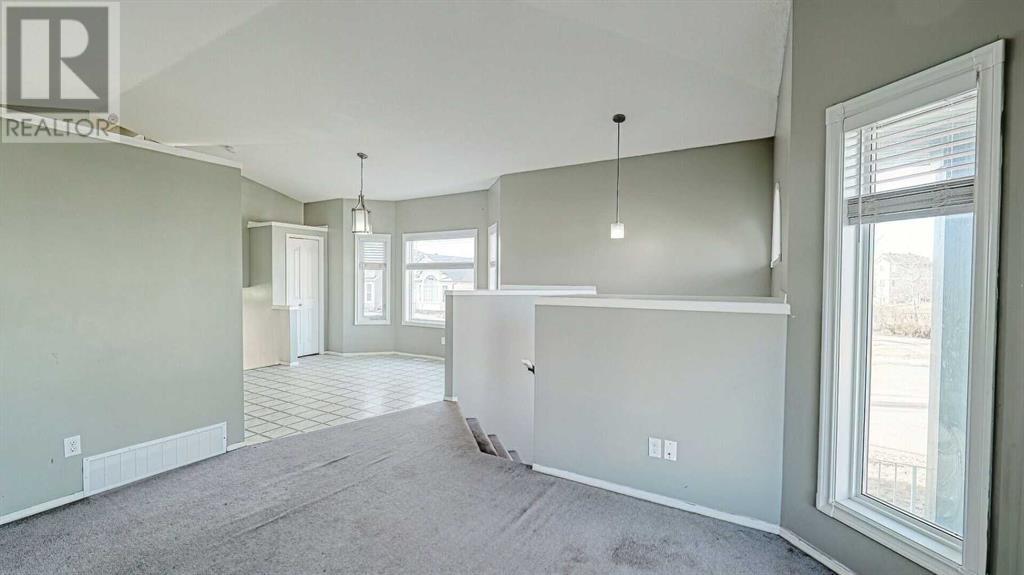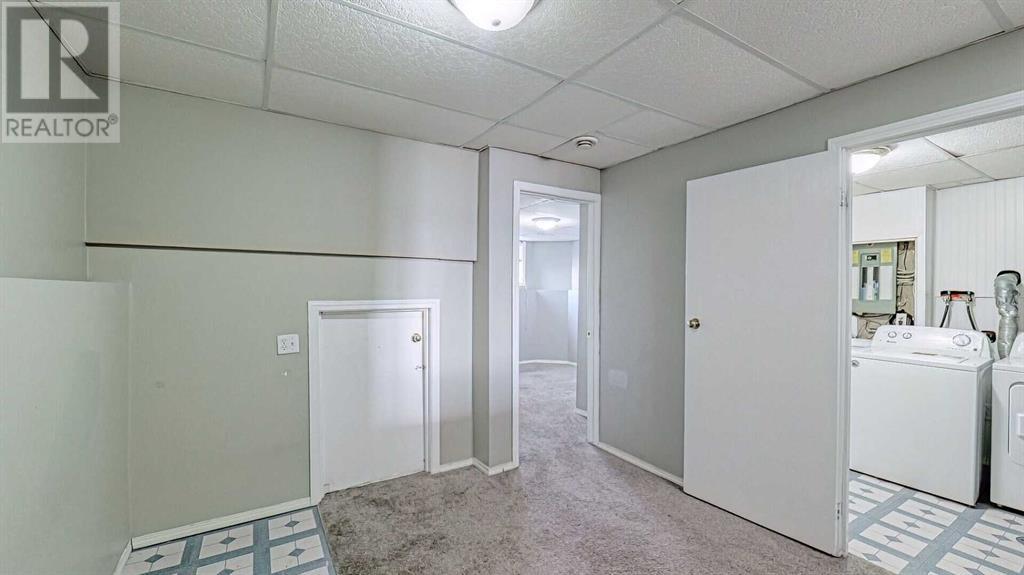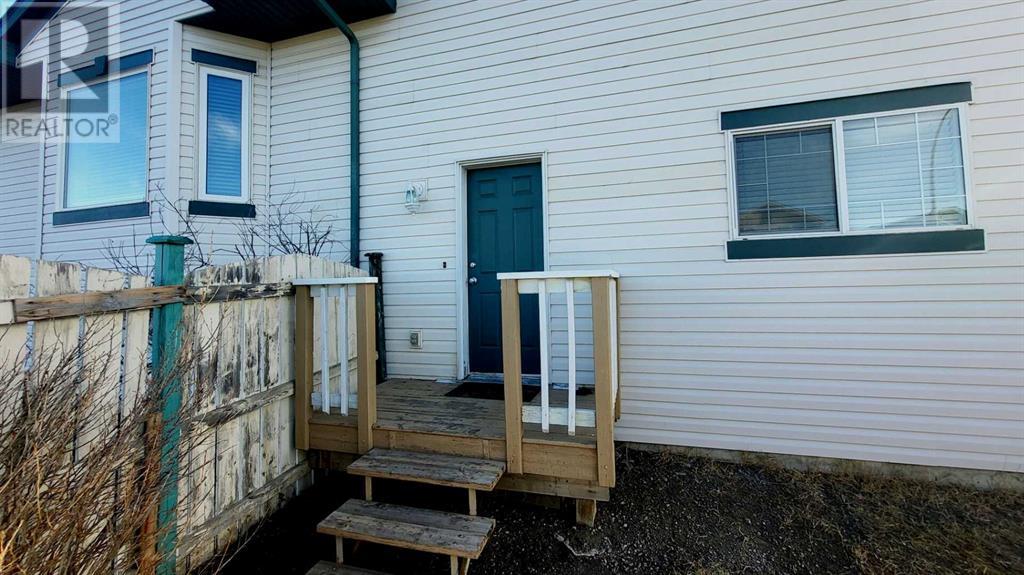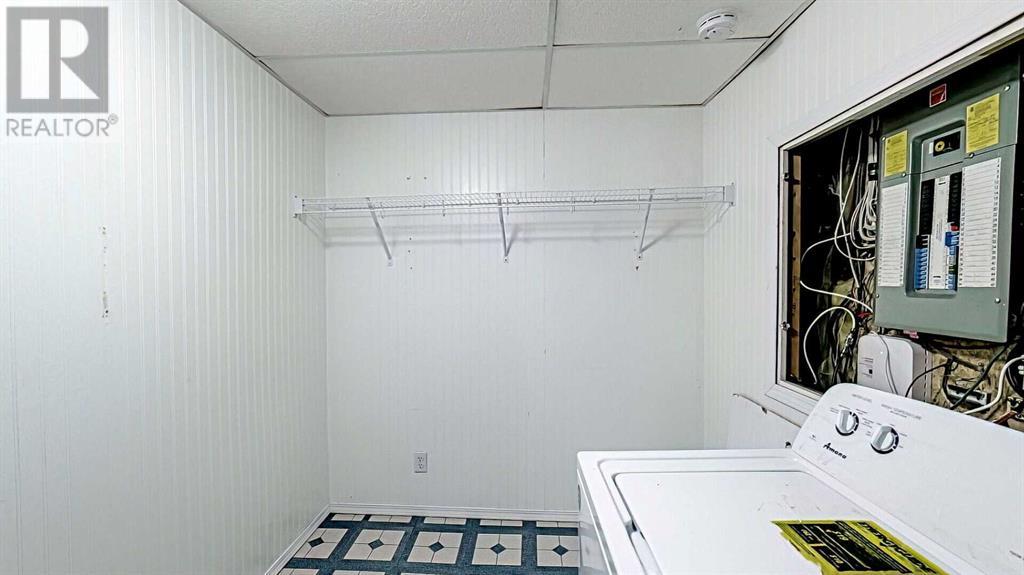4 Bedroom
2 Bathroom
1662.51 sqft
4 Level
None
Forced Air
Landscaped, Lawn
$559,786
Fully Finished, Detached home, with 4 total bedrooms and 2 full bathrooms, on a big corner lot, across from the Park/Green space. This 4-level split home has a very nice open layout. Vaulted ceilings on the main level and large windows make it all Sunny and bright. The main floor has a large living room with a big bay window, kitchen, dining room with another big bay window, and pantry. The upper level has three good size bedrooms and a 4 piece bathroom. The lower level has a spacious Family/Rec room with patio doors leading to the large deck and fully fenced South Backyard. You will enjoy watching the kids play soccer in the very big backyard as you relax on the spacious patio. There is a 4 piece bathroom on this level. There is also a side entrance door to this level. The 4th level has a large bedroom with a big window, play area/computer space, laundry room, and crawl space to store all the extras. Located in the very family-oriented community of Coventry Hills, close to many schools, shopping, and major routes like Deerfoot, Country Hills Blvd, and Stoney Trail. Many amenities are close by, Like VIVO Rec Center, Cinemas, etc. Great home for you!!!. (id:51438)
Property Details
|
MLS® Number
|
A2190859 |
|
Property Type
|
Single Family |
|
Neigbourhood
|
Coventry Hills |
|
Community Name
|
Coventry Hills |
|
AmenitiesNearBy
|
Park, Playground, Schools, Shopping |
|
Features
|
Back Lane |
|
ParkingSpaceTotal
|
2 |
|
Plan
|
9811716 |
|
Structure
|
Deck |
Building
|
BathroomTotal
|
2 |
|
BedroomsAboveGround
|
3 |
|
BedroomsBelowGround
|
1 |
|
BedroomsTotal
|
4 |
|
Appliances
|
Washer, Refrigerator, Dishwasher, Stove, Dryer, Window Coverings |
|
ArchitecturalStyle
|
4 Level |
|
BasementDevelopment
|
Finished |
|
BasementType
|
Full (finished) |
|
ConstructedDate
|
1998 |
|
ConstructionMaterial
|
Wood Frame |
|
ConstructionStyleAttachment
|
Detached |
|
CoolingType
|
None |
|
ExteriorFinish
|
Vinyl Siding |
|
FlooringType
|
Carpeted, Linoleum |
|
FoundationType
|
Poured Concrete |
|
HeatingType
|
Forced Air |
|
SizeInterior
|
1662.51 Sqft |
|
TotalFinishedArea
|
1662.51 Sqft |
|
Type
|
House |
Parking
Land
|
Acreage
|
No |
|
FenceType
|
Fence |
|
LandAmenities
|
Park, Playground, Schools, Shopping |
|
LandscapeFeatures
|
Landscaped, Lawn |
|
SizeDepth
|
33.97 M |
|
SizeFrontage
|
15.09 M |
|
SizeIrregular
|
389.00 |
|
SizeTotal
|
389 M2|4,051 - 7,250 Sqft |
|
SizeTotalText
|
389 M2|4,051 - 7,250 Sqft |
|
ZoningDescription
|
R-g |
Rooms
| Level |
Type |
Length |
Width |
Dimensions |
|
Second Level |
Primary Bedroom |
|
|
14.67 Ft x 9.92 Ft |
|
Second Level |
Bedroom |
|
|
11.67 Ft x 8.58 Ft |
|
Second Level |
Bedroom |
|
|
10.58 Ft x 9.00 Ft |
|
Second Level |
4pc Bathroom |
|
|
8.25 Ft x 8.25 Ft |
|
Lower Level |
Family Room |
|
|
18.50 Ft x 16.75 Ft |
|
Lower Level |
4pc Bathroom |
|
|
9.00 Ft x 8.50 Ft |
|
Lower Level |
Other |
|
|
8.33 Ft x 6.42 Ft |
|
Lower Level |
Bedroom |
|
|
12.00 Ft x 10.92 Ft |
|
Lower Level |
Laundry Room |
|
|
8.58 Ft x 7.67 Ft |
|
Lower Level |
Furnace |
|
|
8.50 Ft x 5.00 Ft |
|
Main Level |
Foyer |
|
|
7.17 Ft x 4.58 Ft |
|
Main Level |
Living Room |
|
|
15.25 Ft x 13.92 Ft |
|
Main Level |
Dining Room |
|
|
12.00 Ft x 11.92 Ft |
|
Main Level |
Kitchen |
|
|
12.17 Ft x 9.00 Ft |
https://www.realtor.ca/real-estate/27867626/112-covewood-close-ne-calgary-coventry-hills








































