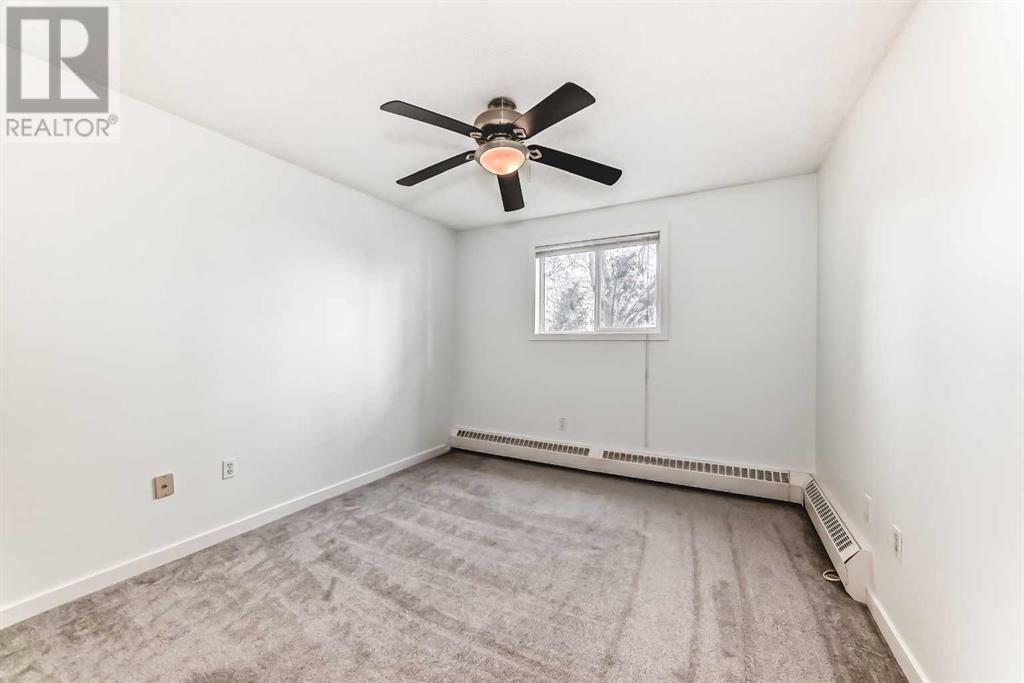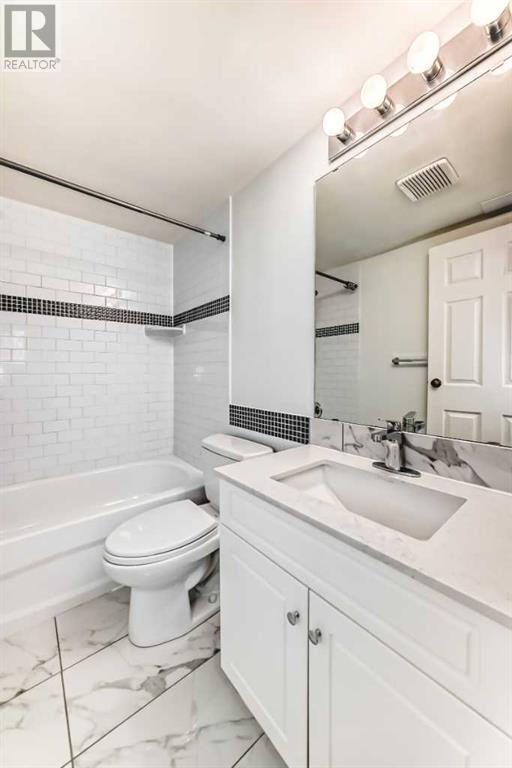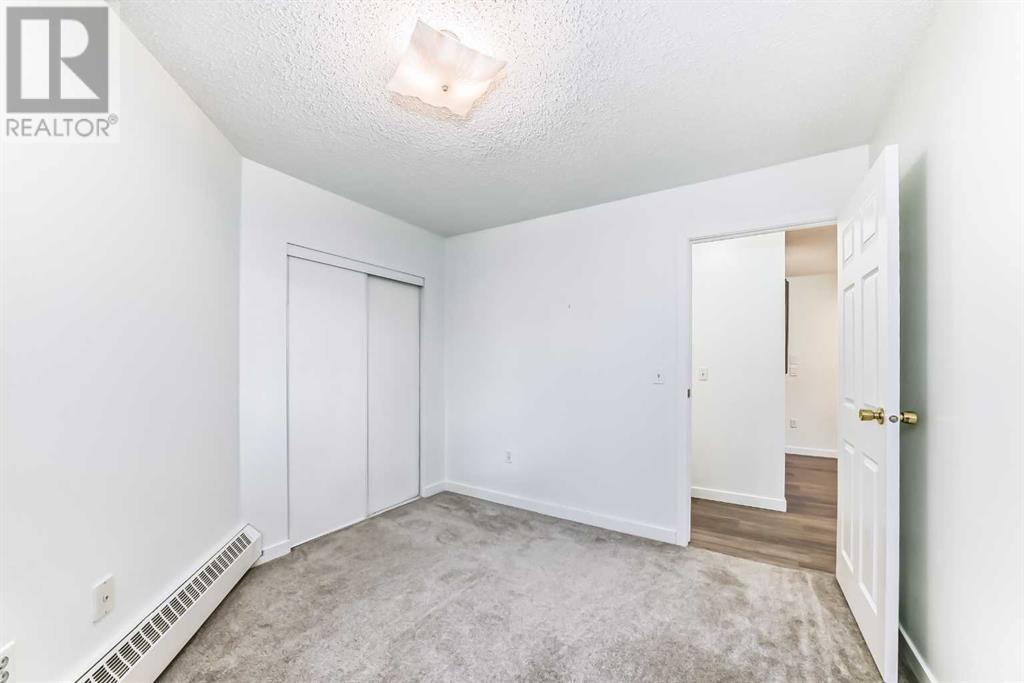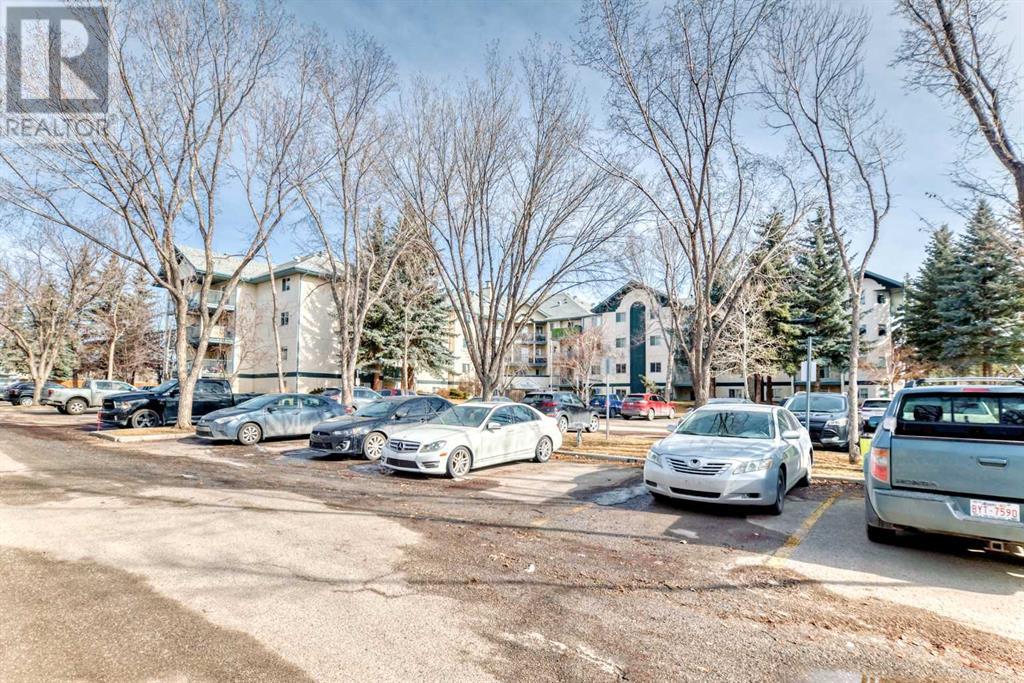113, 20 Dover Point Se Calgary, Alberta T2B 3K3
$299,900Maintenance, Common Area Maintenance, Heat, Insurance, Ground Maintenance, Property Management, Reserve Fund Contributions, Sewer, Waste Removal, Water
$459 Monthly
Maintenance, Common Area Maintenance, Heat, Insurance, Ground Maintenance, Property Management, Reserve Fund Contributions, Sewer, Waste Removal, Water
$459 MonthlyUpdate... This units patio is being transformed into a private, welcoming area as we speak. $35,000 in upgrades, waiting for you to enjoy. Discover this stunning 781 sq. ft. main-floor condo, completely reimagined with a one-of-a-kind open-concept design. A transformation unlike anything else in the building. Located in the #20 building, this two-bedroom, two-bathroom unit offers a spacious, modern feel, maximizing both function and style. Gone is the standard "galley" style kitchen. In its place is this gorgeous, new work space. Enjoy the duel Oven feature, pull out corner cabinet shelving and plenty of pans drawers. Quartz countertops with a large "breakfast bar" style eating area. The recessed lighting operates on dimmer switches to add passive lighting in the evenings and night time. Your primary bedroom boasts a "walk through" closet & 4 pc ensuite bath. Beautiful luxury vinyl plank flooring throughout the kitchen and living room area. Insuite laundry located just behind the classy, stylish sliding barn door. . Ground level covered patio area. This Ground floor location is perfect for anyone with mobility concerns. No stairs or elevators required. This unit offers a bright, clean, and inviting space, enhanced by thoughtful updates that make the home feel even larger. Did I mention that this is a "PET FRIENDLY" complex? The condo fees include heat, and surface parking is conveniently located behind the building,. Don't miss this rare opportunity to own a beautifully updated condo in a prime location! (id:51438)
Property Details
| MLS® Number | A2197570 |
| Property Type | Single Family |
| Neigbourhood | Dover |
| Community Name | Dover |
| Amenities Near By | Park, Playground, Schools, Shopping |
| Community Features | Pets Allowed With Restrictions |
| Features | No Animal Home, No Smoking Home, Parking |
| Parking Space Total | 1 |
| Plan | 9511129 |
Building
| Bathroom Total | 2 |
| Bedrooms Above Ground | 2 |
| Bedrooms Total | 2 |
| Appliances | Refrigerator, Dishwasher, Stove, Oven, Microwave Range Hood Combo, Window Coverings, Washer/dryer Stack-up |
| Constructed Date | 1995 |
| Construction Material | Wood Frame |
| Construction Style Attachment | Attached |
| Cooling Type | None |
| Exterior Finish | Stucco |
| Flooring Type | Carpeted, Tile, Vinyl Plank |
| Heating Type | Baseboard Heaters |
| Stories Total | 4 |
| Size Interior | 782 Ft2 |
| Total Finished Area | 781.7 Sqft |
| Type | Apartment |
Land
| Acreage | No |
| Land Amenities | Park, Playground, Schools, Shopping |
| Size Total Text | Unknown |
| Zoning Description | M-c1 |
Rooms
| Level | Type | Length | Width | Dimensions |
|---|---|---|---|---|
| Main Level | Other | 18.08 Ft x 10.67 Ft | ||
| Main Level | Living Room | 10.92 Ft x 11.17 Ft | ||
| Main Level | Bedroom | 11.17 Ft x 10.00 Ft | ||
| Main Level | Primary Bedroom | 11.50 Ft x 10.50 Ft | ||
| Main Level | 4pc Bathroom | .00 Ft x .00 Ft | ||
| Main Level | 4pc Bathroom | .00 Ft x .00 Ft | ||
| Main Level | Laundry Room | 5.92 Ft x 7.25 Ft | ||
| Main Level | Other | 5.92 Ft x 7.25 Ft |
https://www.realtor.ca/real-estate/27956745/113-20-dover-point-se-calgary-dover
Contact Us
Contact us for more information


































