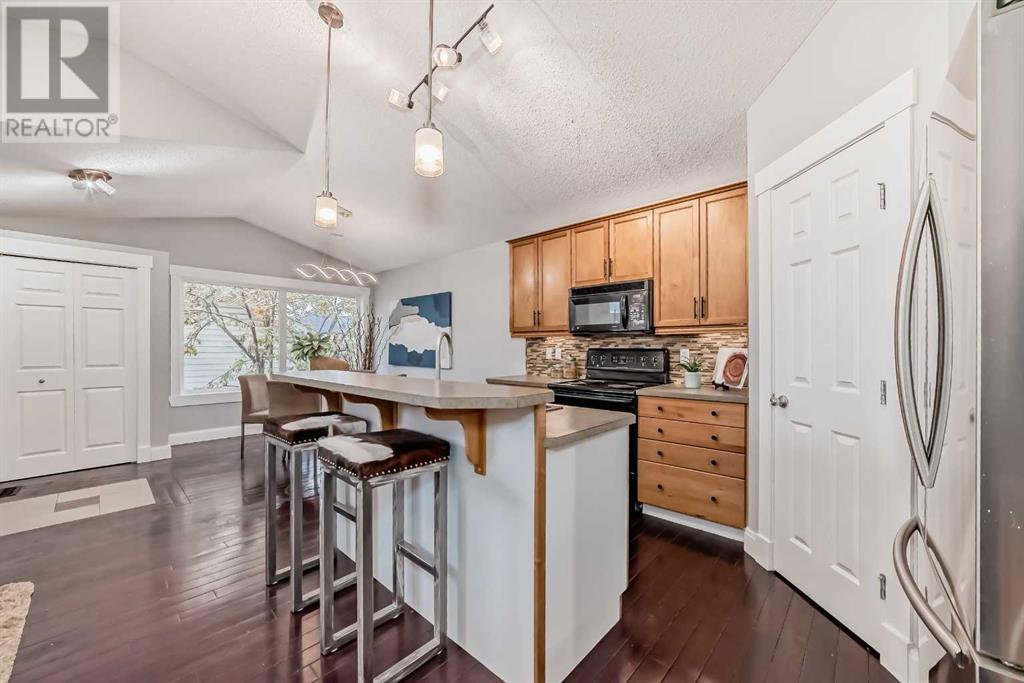4 Bedroom
3 Bathroom
1058 sqft
Bi-Level
None
Forced Air
$549,900
Welcome to this lovely bi-level located in the wonderful community of Copperfield. This bright home features an open floor plan with vaulted ceilings and hardwood flooring throughout. A spacious living room offers large windows to allow in plenty of natural light. The kitchen features Maple cabinets with under mount lighting, an island with a breakfast bar and a walk-in pantry. An adjacent dining area with a door leading to a newer deck with natural gas bbq hook up. The large primary bedroom features a walk-in closet and a full bathroom, an additional bedroom and a full bathroom complete this level. The basement is fully developed with a large family room, two additional bedrooms, a full bathroom and a laundry room. The home has been recently painted and updated new lighting fixtures. A fully fenced yard with a double car garage that is insulated, has a roughed-in gas line for heating and plenty of storage. This home is close to all amenities including the South Health Campus and easy access to Stoney Trail. (id:51438)
Property Details
|
MLS® Number
|
A2179071 |
|
Property Type
|
Single Family |
|
Neigbourhood
|
Copperfield |
|
Community Name
|
Copperfield |
|
AmenitiesNearBy
|
Playground, Schools, Shopping |
|
Features
|
Back Lane |
|
ParkingSpaceTotal
|
2 |
|
Plan
|
0311203 |
|
Structure
|
Deck |
Building
|
BathroomTotal
|
3 |
|
BedroomsAboveGround
|
2 |
|
BedroomsBelowGround
|
2 |
|
BedroomsTotal
|
4 |
|
Appliances
|
Washer, Refrigerator, Dishwasher, Stove, Dryer, Freezer, Microwave Range Hood Combo, Window Coverings |
|
ArchitecturalStyle
|
Bi-level |
|
BasementDevelopment
|
Finished |
|
BasementType
|
Full (finished) |
|
ConstructedDate
|
2003 |
|
ConstructionMaterial
|
Wood Frame |
|
ConstructionStyleAttachment
|
Detached |
|
CoolingType
|
None |
|
ExteriorFinish
|
Vinyl Siding |
|
FlooringType
|
Carpeted, Ceramic Tile, Hardwood |
|
FoundationType
|
Poured Concrete |
|
HeatingType
|
Forced Air |
|
SizeInterior
|
1058 Sqft |
|
TotalFinishedArea
|
1058 Sqft |
|
Type
|
House |
Parking
Land
|
Acreage
|
No |
|
FenceType
|
Fence |
|
LandAmenities
|
Playground, Schools, Shopping |
|
SizeFrontage
|
9.75 M |
|
SizeIrregular
|
327.00 |
|
SizeTotal
|
327 M2|0-4,050 Sqft |
|
SizeTotalText
|
327 M2|0-4,050 Sqft |
|
ZoningDescription
|
R-g |
Rooms
| Level |
Type |
Length |
Width |
Dimensions |
|
Basement |
Family Room |
|
|
14.50 Ft x 19.75 Ft |
|
Basement |
Bedroom |
|
|
9.50 Ft x 11.83 Ft |
|
Basement |
Other |
|
|
5.50 Ft x 4.92 Ft |
|
Basement |
Bedroom |
|
|
12.58 Ft x 9.08 Ft |
|
Basement |
3pc Bathroom |
|
|
9.58 Ft x 4.92 Ft |
|
Main Level |
Other |
|
|
7.58 Ft x 5.83 Ft |
|
Main Level |
Dining Room |
|
|
11.25 Ft x 8.92 Ft |
|
Main Level |
Living Room |
|
|
14.83 Ft x 8.08 Ft |
|
Main Level |
Kitchen |
|
|
11.92 Ft x 9.17 Ft |
|
Main Level |
Pantry |
|
|
4.17 Ft x 4.17 Ft |
|
Main Level |
Bedroom |
|
|
9.92 Ft x 8.92 Ft |
|
Main Level |
4pc Bathroom |
|
|
8.58 Ft x 4.92 Ft |
|
Main Level |
Primary Bedroom |
|
|
13.92 Ft x 10.00 Ft |
|
Main Level |
5pc Bathroom |
|
|
10.67 Ft x 4.92 Ft |
|
Main Level |
Other |
|
|
6.08 Ft x 4.25 Ft |
https://www.realtor.ca/real-estate/27653286/113-copperfield-mews-se-calgary-copperfield










































