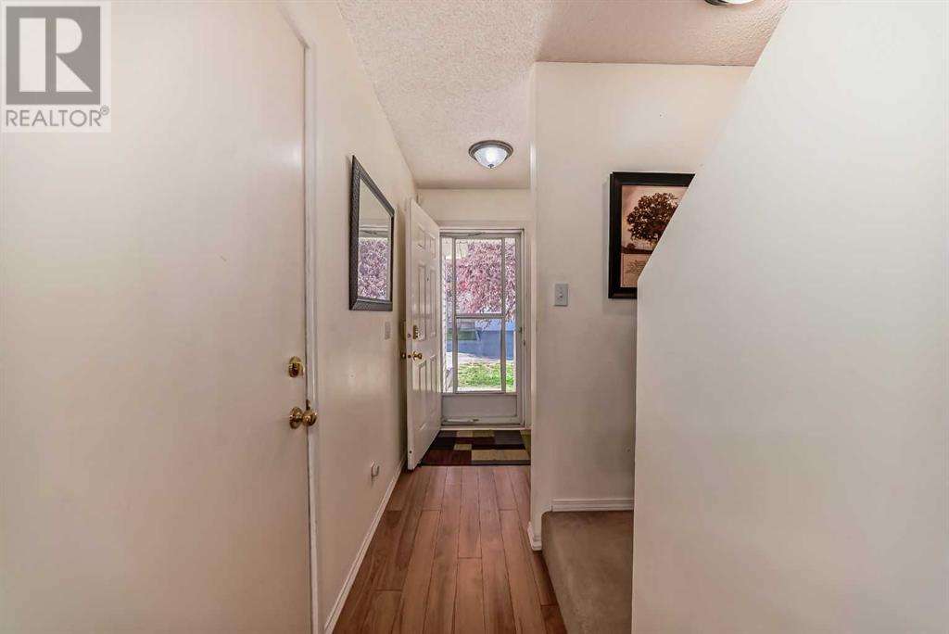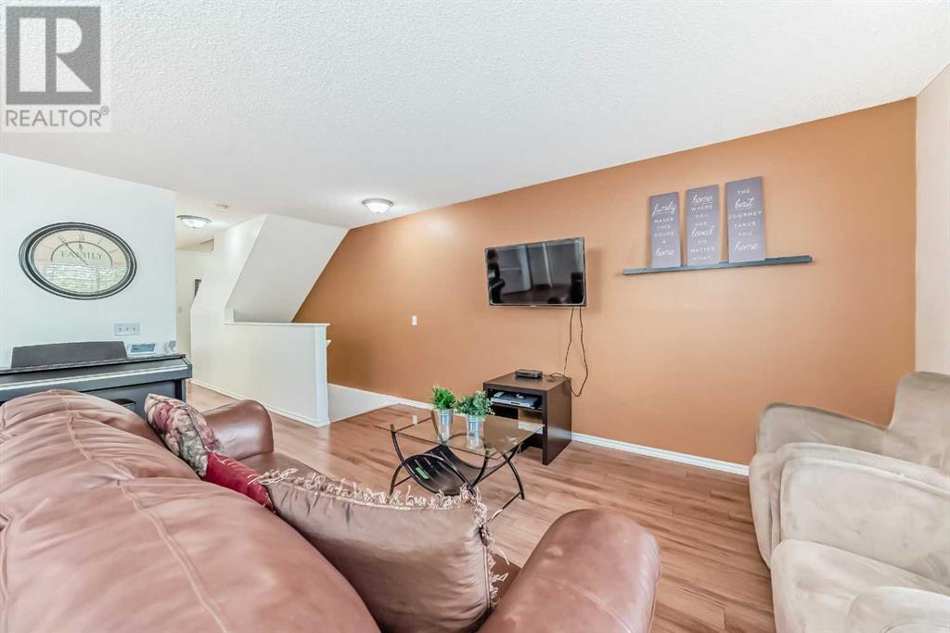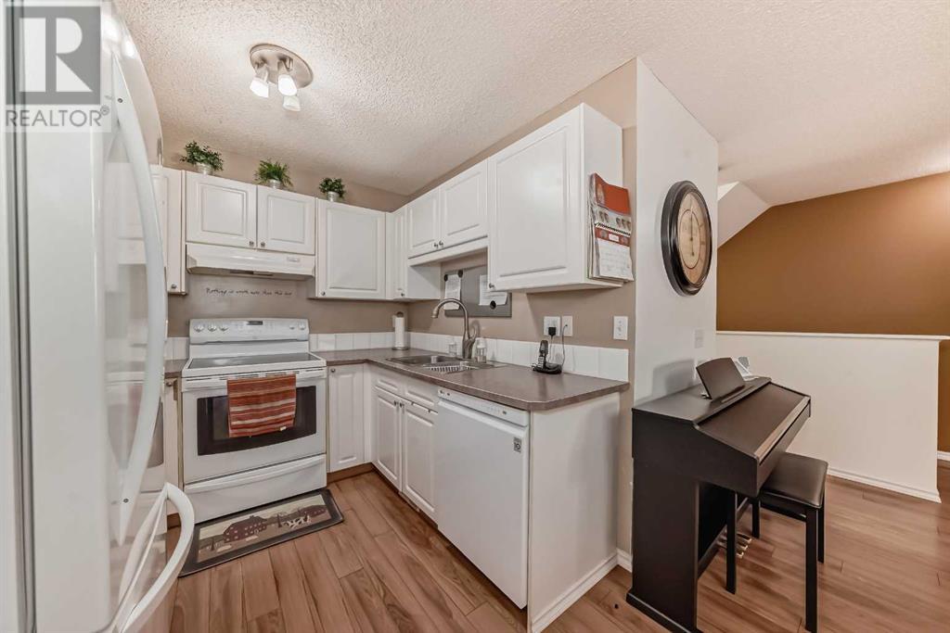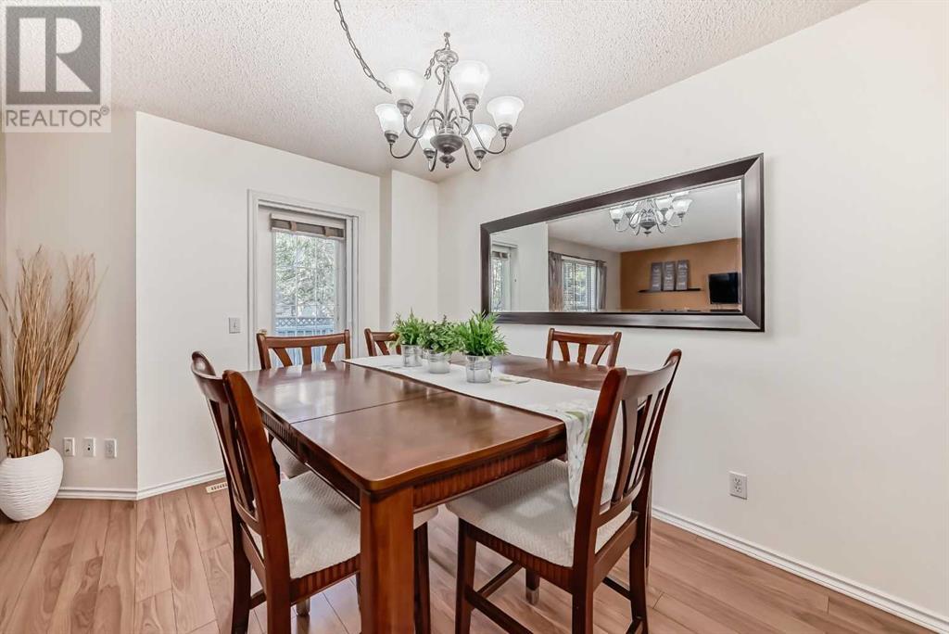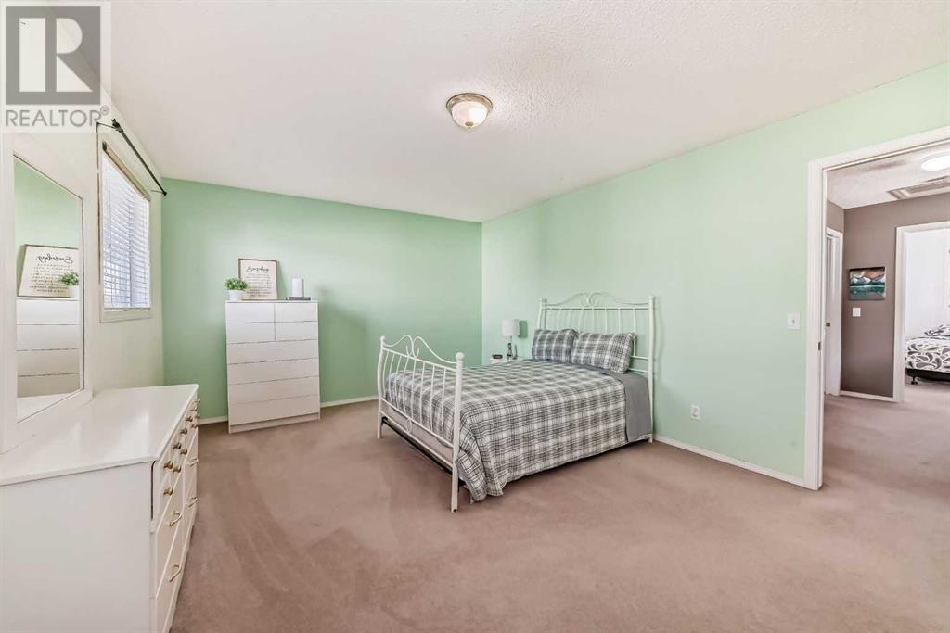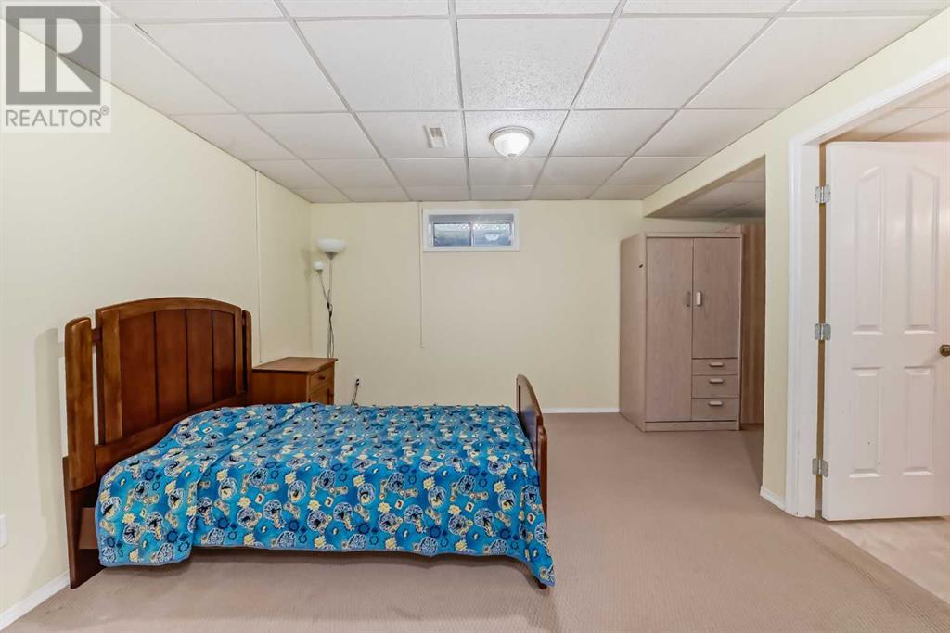113 Douglas Glen Park Se Calgary, Alberta T2Z 3Z3
$449,900Maintenance, Insurance, Ground Maintenance, Property Management, Reserve Fund Contributions
$321.81 Monthly
Maintenance, Insurance, Ground Maintenance, Property Management, Reserve Fund Contributions
$321.81 MonthlyFully Developed unit in excellent condition. Super functional layout in a very Quiet part of the complex backing onto a grassy common area. A total of Three bedrooms up including a huge primary bedroom featuring double closets & a total of 2 full bathrooms & 1/2 bathroom. The basement is flexible with either a large bedroom with its own full bath or use as a spacious family rm / recreation rm. The back door opens to a deck perfect for the barbeque. This home offers a convenient single attahed garage, with a driveway for additional parking. Douglas Glen features a network of walking paths that lead to the Bow Rver pathway systems, green spaces, tennis courts & ice rink for your enjoyment. Easy access to Quarry Park shops & restaurants, ymca, library & market & quick exit in & out of the community! A lovely home throughout! Come on Buy!! (id:51438)
Property Details
| MLS® Number | A2172897 |
| Property Type | Single Family |
| Neigbourhood | Shepard Industrial |
| Community Name | Douglasdale/Glen |
| AmenitiesNearBy | Park, Playground, Schools, Shopping |
| CommunityFeatures | Pets Allowed |
| Features | No Animal Home, No Smoking Home, Level, Parking |
| ParkingSpaceTotal | 2 |
| Plan | 0110406 |
Building
| BathroomTotal | 3 |
| BedroomsAboveGround | 3 |
| BedroomsBelowGround | 1 |
| BedroomsTotal | 4 |
| Appliances | Washer, Refrigerator, Dishwasher, Stove, Dryer, Window Coverings |
| BasementDevelopment | Finished |
| BasementType | Full (finished) |
| ConstructedDate | 2001 |
| ConstructionMaterial | Poured Concrete, Wood Frame |
| ConstructionStyleAttachment | Attached |
| CoolingType | None |
| ExteriorFinish | Concrete, Vinyl Siding |
| FlooringType | Carpeted, Laminate |
| FoundationType | Poured Concrete |
| HalfBathTotal | 1 |
| HeatingFuel | Natural Gas |
| HeatingType | Forced Air |
| StoriesTotal | 2 |
| SizeInterior | 1312 Sqft |
| TotalFinishedArea | 1312 Sqft |
| Type | Row / Townhouse |
Parking
| Attached Garage | 1 |
Land
| Acreage | No |
| FenceType | Fence |
| LandAmenities | Park, Playground, Schools, Shopping |
| LandscapeFeatures | Landscaped |
| SizeTotalText | Unknown |
| ZoningDescription | M-cg |
Rooms
| Level | Type | Length | Width | Dimensions |
|---|---|---|---|---|
| Second Level | Bedroom | 10.08 Ft x 9.92 Ft | ||
| Second Level | Bedroom | 13.83 Ft x 8.83 Ft | ||
| Second Level | Primary Bedroom | 12.17 Ft x 16.75 Ft | ||
| Second Level | 4pc Bathroom | Measurements not available | ||
| Basement | Bedroom | 14.83 Ft x 11.50 Ft | ||
| Basement | 3pc Bathroom | Measurements not available | ||
| Main Level | Living Room | 12.08 Ft x 11.50 Ft | ||
| Main Level | Dining Room | 10.17 Ft x 7.08 Ft | ||
| Main Level | Kitchen | 8.50 Ft x 7.75 Ft | ||
| Main Level | 2pc Bathroom | Measurements not available |
https://www.realtor.ca/real-estate/27543376/113-douglas-glen-park-se-calgary-douglasdaleglen
Interested?
Contact us for more information




