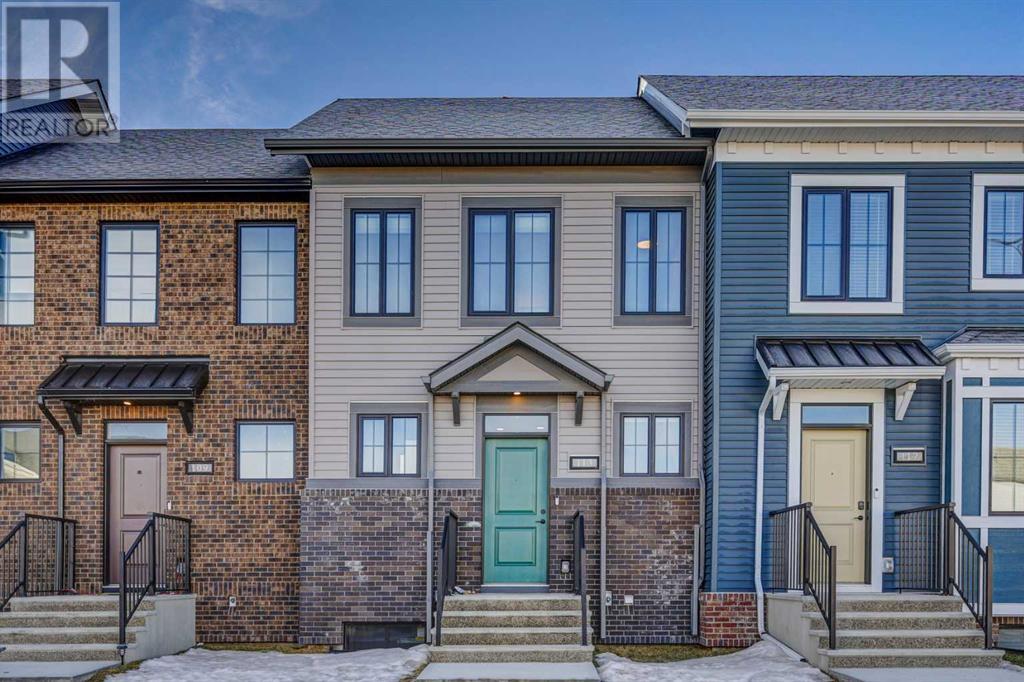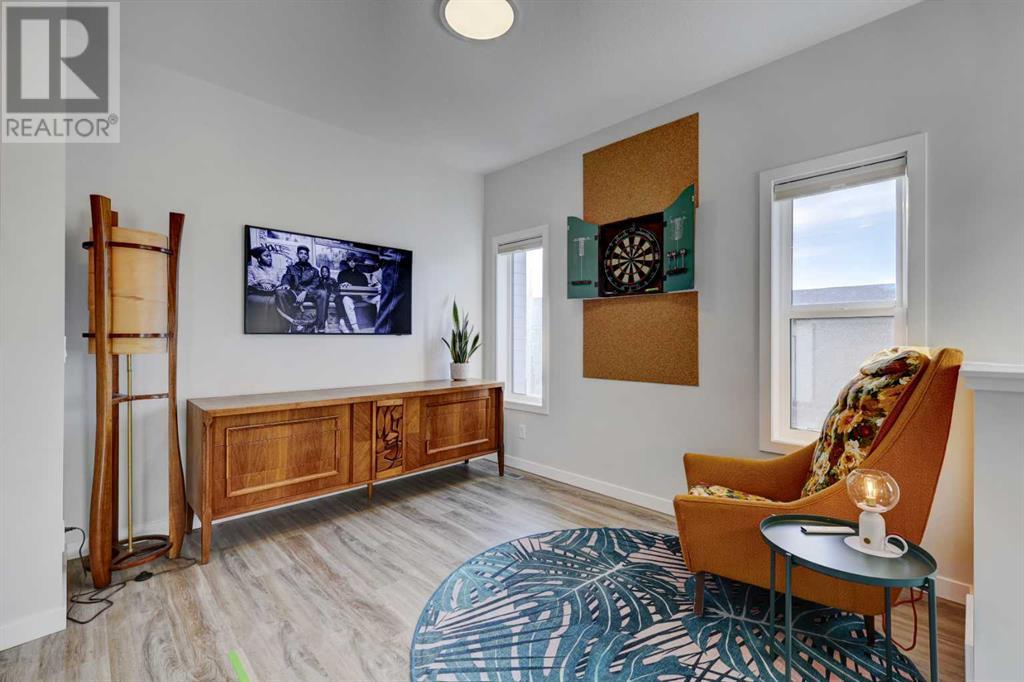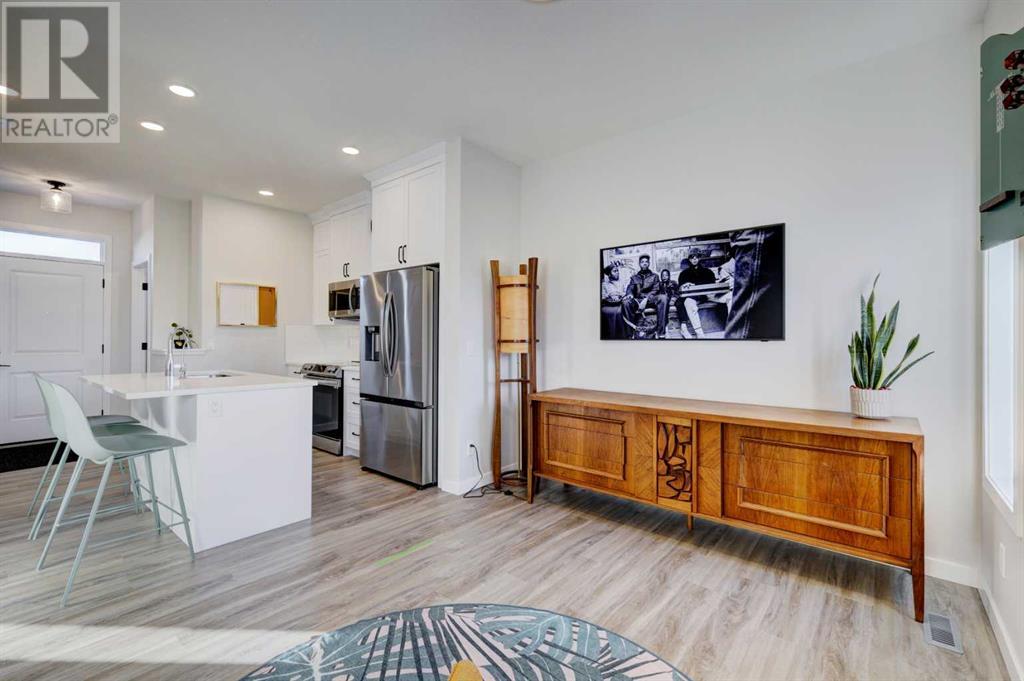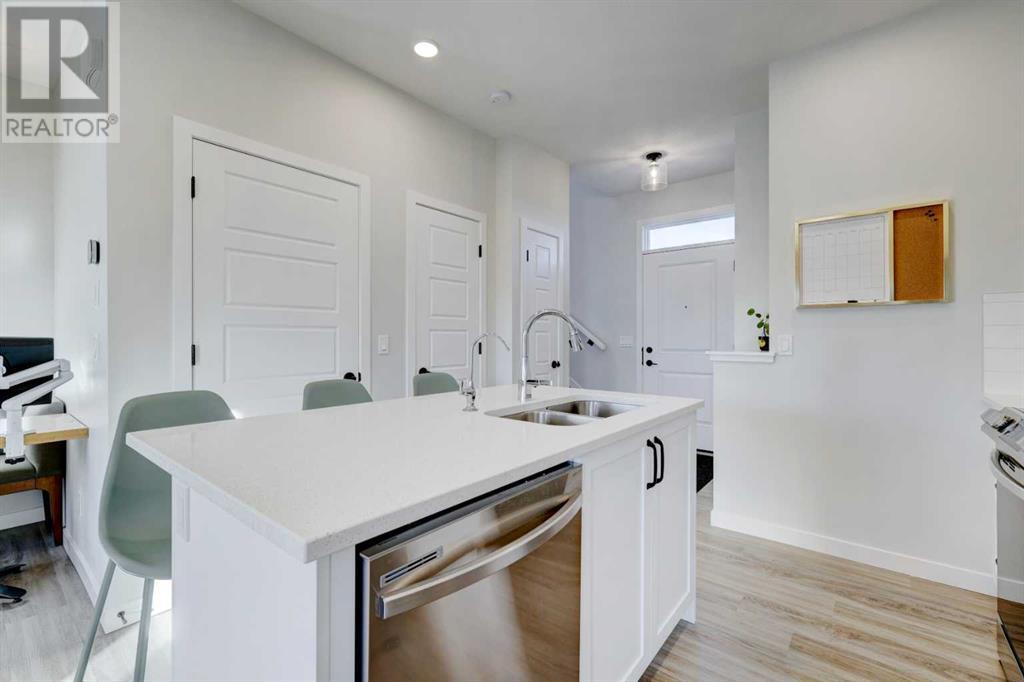2 Bedroom
2 Bathroom
945 sqft
None
Forced Air
Lawn
$414,900
Welcome to this NO CONDO FEE home, built by award winning and custom builder McKee Homes! As you step inside, you're greeted by 9-foot ceilings and luxury vinyl plank flooring throughout the main level. Large south-facing windows fill the space with natural light, creating a warm and inviting ambiance. The kitchen is a chef’s dream, featuring ceiling-height cabinetry, stainless steel appliances, a pantry, and stunning quartz countertops with breakfast bar. The spacious living room offers a comfortable place to relax, while a dining nook or office space and a convenient 2-piece bath complete this level. Upstairs, you'll find a 5-piece bathroom and two bedrooms, including the primary suite with a walk-in closet. The undeveloped basement includes the washer and dryer area, roughed-in plumbing for the bathroom and awaits your personal design ideas. Outside, the backyard features a BBQ gas line and a generous yard leading to the double detached garage. Additional upgrades include a water softener, reverse osmosis system, HRV System and an extra-large 80-gallon hot water tank. This home is perfectly situated just a one-minute walk to Amery Park, which offers a playground, outdoor rink, and scenic walking paths around the water. Plus, you're only a three-minute drive from Crossfield Elementary, WG Murdoch High School, Pete Knight Arena, and a variety of shopping and dining options. Don’t miss the opportunity to own this incredible home in a prime location! (id:51438)
Property Details
|
MLS® Number
|
A2189974 |
|
Property Type
|
Single Family |
|
Neigbourhood
|
Vista Crossing |
|
AmenitiesNearBy
|
Park, Playground, Schools, Shopping |
|
Features
|
Back Lane, No Animal Home, No Smoking Home, Gas Bbq Hookup |
|
ParkingSpaceTotal
|
2 |
|
Plan
|
1810866 |
Building
|
BathroomTotal
|
2 |
|
BedroomsAboveGround
|
2 |
|
BedroomsTotal
|
2 |
|
Appliances
|
Refrigerator, Water Softener, Range - Electric, Dishwasher, Microwave, Humidifier, Garage Door Opener, Washer & Dryer |
|
BasementDevelopment
|
Unfinished |
|
BasementType
|
Full (unfinished) |
|
ConstructedDate
|
2024 |
|
ConstructionStyleAttachment
|
Attached |
|
CoolingType
|
None |
|
ExteriorFinish
|
Brick, Vinyl Siding |
|
FlooringType
|
Carpeted, Ceramic Tile, Vinyl Plank |
|
FoundationType
|
Poured Concrete |
|
HalfBathTotal
|
1 |
|
HeatingType
|
Forced Air |
|
StoriesTotal
|
2 |
|
SizeInterior
|
945 Sqft |
|
TotalFinishedArea
|
945 Sqft |
|
Type
|
Row / Townhouse |
Parking
Land
|
Acreage
|
No |
|
FenceType
|
Not Fenced |
|
LandAmenities
|
Park, Playground, Schools, Shopping |
|
LandscapeFeatures
|
Lawn |
|
SizeDepth
|
34.96 M |
|
SizeFrontage
|
5.49 M |
|
SizeIrregular
|
2055.00 |
|
SizeTotal
|
2055 Sqft|0-4,050 Sqft |
|
SizeTotalText
|
2055 Sqft|0-4,050 Sqft |
|
ZoningDescription
|
R3 |
Rooms
| Level |
Type |
Length |
Width |
Dimensions |
|
Second Level |
5pc Bathroom |
|
|
5.67 Ft x 10.08 Ft |
|
Second Level |
Bedroom |
|
|
10.83 Ft x 9.58 Ft |
|
Second Level |
Primary Bedroom |
|
|
11.00 Ft x 11.17 Ft |
|
Second Level |
Other |
|
|
5.75 Ft x 4.25 Ft |
|
Main Level |
2pc Bathroom |
|
|
5.83 Ft x 4.92 Ft |
|
Main Level |
Foyer |
|
|
5.33 Ft x 3.67 Ft |
|
Main Level |
Kitchen |
|
|
11.42 Ft x 11.58 Ft |
|
Main Level |
Living Room |
|
|
17.08 Ft x 10.92 Ft |
https://www.realtor.ca/real-estate/27863368/113-ellen-close-crossfield


































