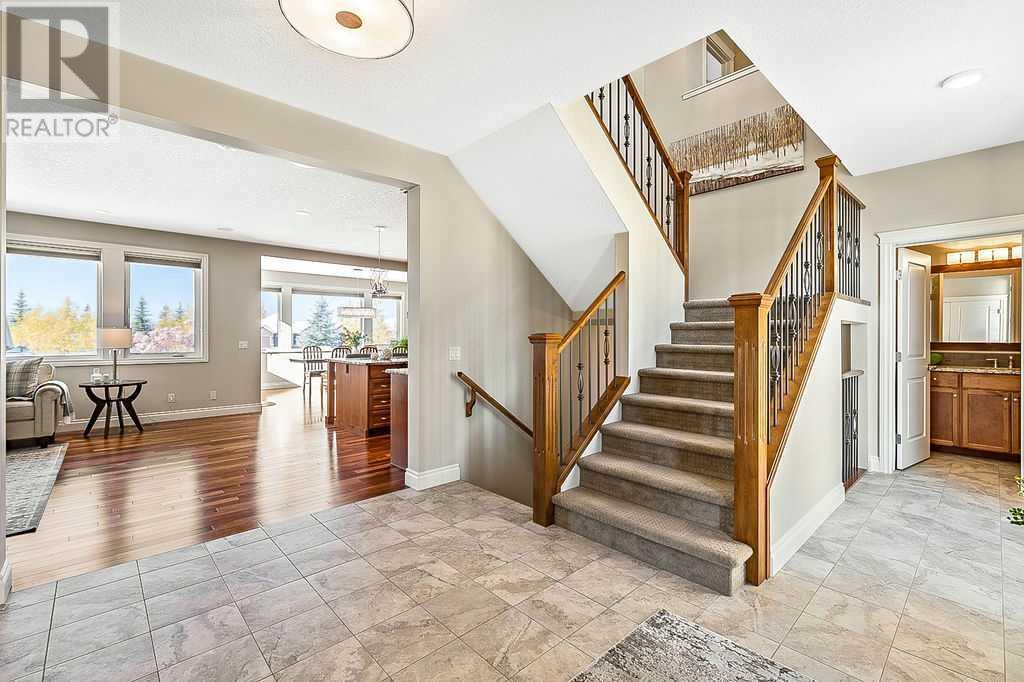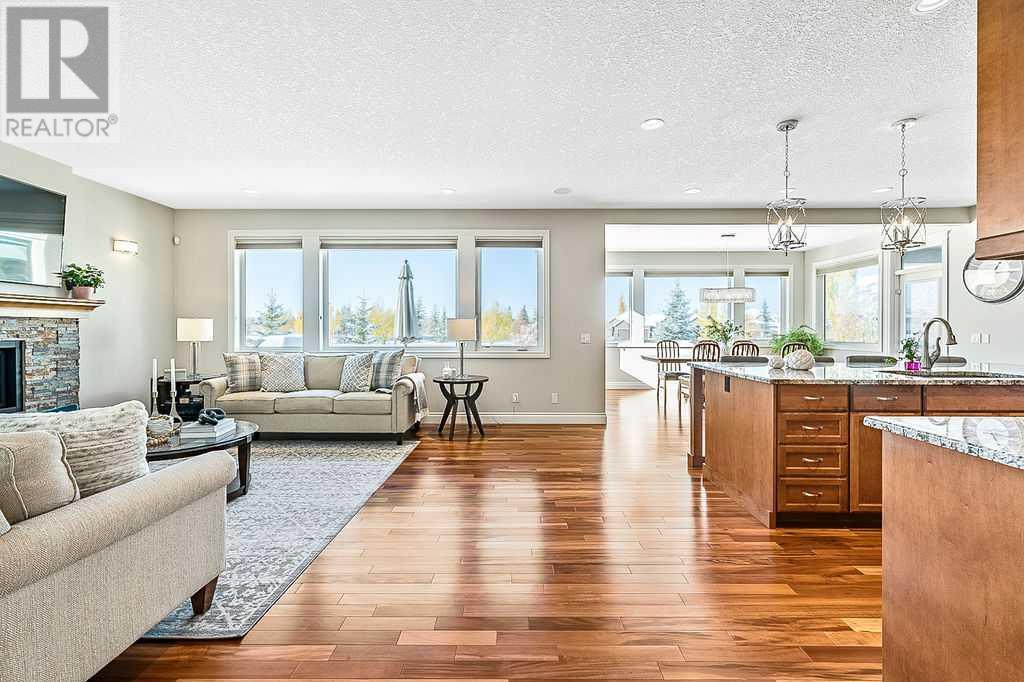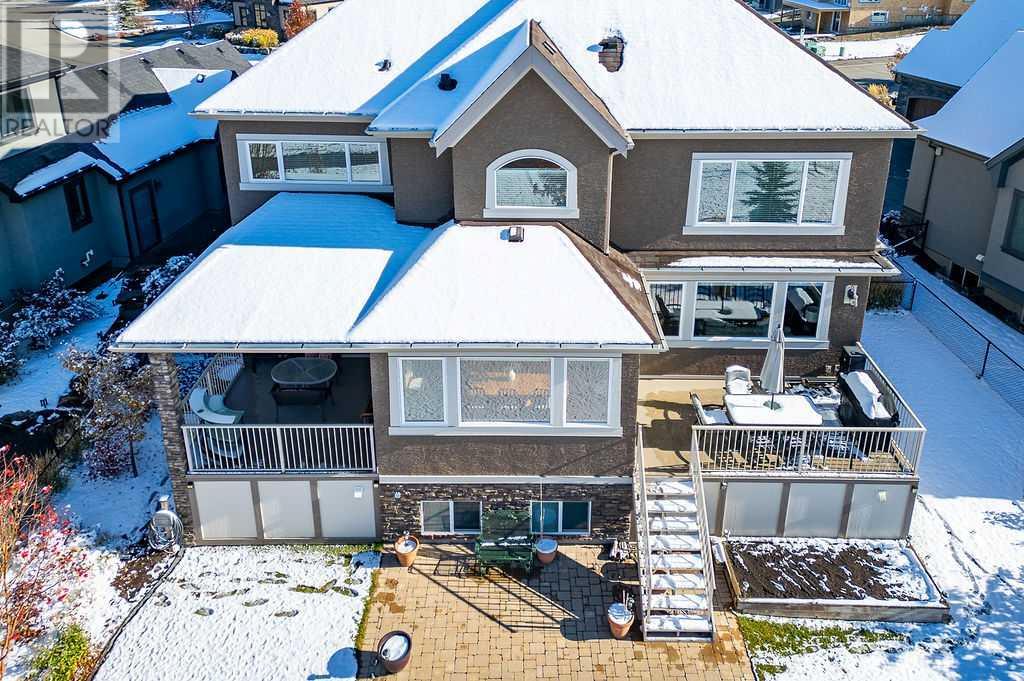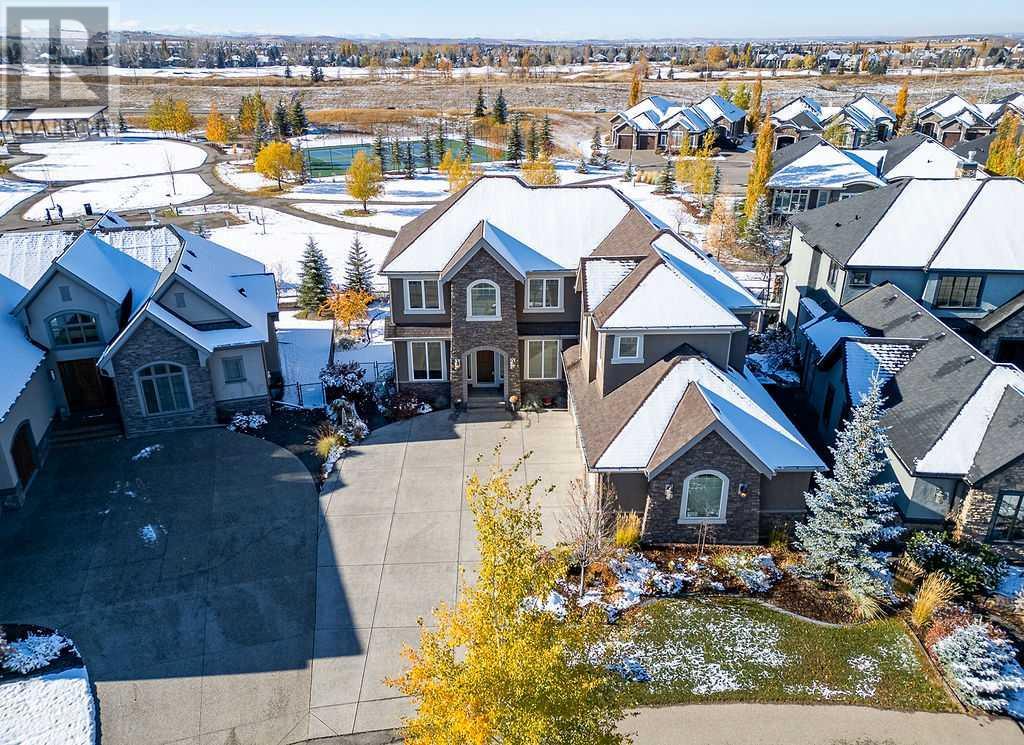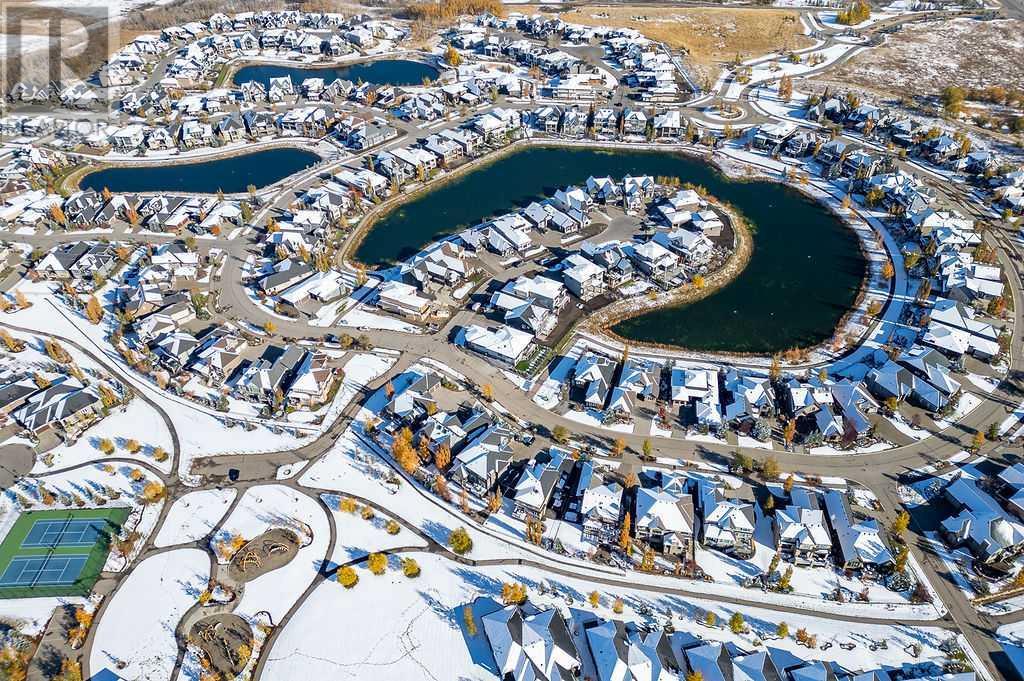4 Bedroom
4 Bathroom
3363 sqft
Fireplace
Central Air Conditioning
Forced Air
Landscaped, Lawn
$1,499,000
OPEN HOUSE: SAT, OCT 26 AT 1-4 PM | COUNTRY LIVING WITH CITY CONVENIENCE! | Backing onto a green space, playground, sport courts and walking paths, this gorgeous estate home is tailor-made for the growing family seeking space and serenity, while still enjoying a convenient and connected location. Custom built in 2015 with Astoria Homes, this 2 Storey was designed with care and infused with a timeless, transitional style and high quality finishing throughout. You will love the immaculate condition of this home, the 9 ft ceilings, gleaming Brazilian hardwood floors and massive windows showcasing the beautiful views and abundant natural light. With 4622 sf of developed living space, this "forever home" has everything you need for the years to come; 5 large bedrooms, 2 main floor offices, a generously sized bonus room and fully finished basement with dedicated gym, wet bar and plenty of recreation and storage space. The heart of the home is the expansive and open plan 'great room', designed for everyday living and entertaining alike, with large flexible spaces that can easily accommodate all the friends and family. The kitchen is a gourmet dream with 10ft island, gorgeous granite tops, upgraded appliances, and unique butler's pantry in addition to the walk-in storage. Entering from the Triple Garage, you will adore the awesome mudroom with 2 closets and built-in storage lockers - perfect for keeping the clutter at bay! Upstairs, the primary suite is bright and airy, has a spacious view, a luxury ensuite bathroom and large WIC. The fabulous bonus room with mountain views and spacious 2nd & 3rd bedrooms (both with WICs) are perfect for teens to enjoy a little space of their own. The 2 west facing decks are ideal for enjoying the spectacular sunsets or to keep an eye on the kids as they play at the park or ride their bikes on the path. This large beautiful lot is fully landscaped with growing trees and perennials that will just get better with age. Accessible to your pic k of amenities, Fish Creek Park, 3 Golf Courses and major routes to take you in all directions, Artesia is a community that offers a country lifestyle with city convenience. Book your look today before it is gone! (id:51438)
Property Details
|
MLS® Number
|
A2175046 |
|
Property Type
|
Single Family |
|
Community Name
|
Artesia at Heritage Pointe |
|
AmenitiesNearBy
|
Golf Course, Park, Playground, Recreation Nearby, Schools, Shopping |
|
CommunityFeatures
|
Golf Course Development |
|
Features
|
Wet Bar, French Door |
|
ParkingSpaceTotal
|
6 |
|
Plan
|
1410841 |
|
Structure
|
Deck |
Building
|
BathroomTotal
|
4 |
|
BedroomsAboveGround
|
3 |
|
BedroomsBelowGround
|
1 |
|
BedroomsTotal
|
4 |
|
Appliances
|
Washer, Refrigerator, Cooktop - Gas, Dishwasher, Dryer, Microwave, Oven - Built-in, Hood Fan |
|
BasementDevelopment
|
Finished |
|
BasementType
|
Full (finished) |
|
ConstructedDate
|
2015 |
|
ConstructionStyleAttachment
|
Detached |
|
CoolingType
|
Central Air Conditioning |
|
ExteriorFinish
|
Stone, Stucco, Wood Siding |
|
FireplacePresent
|
Yes |
|
FireplaceTotal
|
1 |
|
FlooringType
|
Carpeted, Hardwood, Tile |
|
FoundationType
|
Poured Concrete |
|
HalfBathTotal
|
1 |
|
HeatingFuel
|
Natural Gas |
|
HeatingType
|
Forced Air |
|
StoriesTotal
|
2 |
|
SizeInterior
|
3363 Sqft |
|
TotalFinishedArea
|
3363 Sqft |
|
Type
|
House |
Parking
Land
|
Acreage
|
No |
|
FenceType
|
Fence |
|
LandAmenities
|
Golf Course, Park, Playground, Recreation Nearby, Schools, Shopping |
|
LandscapeFeatures
|
Landscaped, Lawn |
|
SizeDepth
|
42 M |
|
SizeFrontage
|
17.43 M |
|
SizeIrregular
|
877.00 |
|
SizeTotal
|
877 M2|7,251 - 10,889 Sqft |
|
SizeTotalText
|
877 M2|7,251 - 10,889 Sqft |
|
ZoningDescription
|
Rc |
Rooms
| Level |
Type |
Length |
Width |
Dimensions |
|
Lower Level |
Recreational, Games Room |
|
|
25.83 Ft x 18.00 Ft |
|
Lower Level |
Exercise Room |
|
|
12.08 Ft x 13.67 Ft |
|
Lower Level |
Bedroom |
|
|
12.25 Ft x 12.58 Ft |
|
Lower Level |
3pc Bathroom |
|
|
.00 Ft x .00 Ft |
|
Main Level |
Living Room |
|
|
15.58 Ft x 18.25 Ft |
|
Main Level |
Dining Room |
|
|
15.00 Ft x 16.00 Ft |
|
Main Level |
Kitchen |
|
|
12.83 Ft x 18.25 Ft |
|
Main Level |
Den |
|
|
8.00 Ft x 12.00 Ft |
|
Main Level |
2pc Bathroom |
|
|
.00 Ft x .00 Ft |
|
Upper Level |
Primary Bedroom |
|
|
14.00 Ft x 16.00 Ft |
|
Upper Level |
Bedroom |
|
|
12.08 Ft x 13.75 Ft |
|
Upper Level |
Bedroom |
|
|
14.42 Ft x 14.58 Ft |
|
Upper Level |
Bonus Room |
|
|
15.00 Ft x 17.33 Ft |
|
Upper Level |
Laundry Room |
|
|
9.33 Ft x 10.00 Ft |
|
Upper Level |
Loft |
|
|
7.83 Ft x 15.00 Ft |
|
Upper Level |
4pc Bathroom |
|
|
.00 Ft x .00 Ft |
|
Upper Level |
5pc Bathroom |
|
|
.00 Ft x .00 Ft |
https://www.realtor.ca/real-estate/27576221/113-waters-edge-drive-heritage-pointe-artesia-at-heritage-pointe



