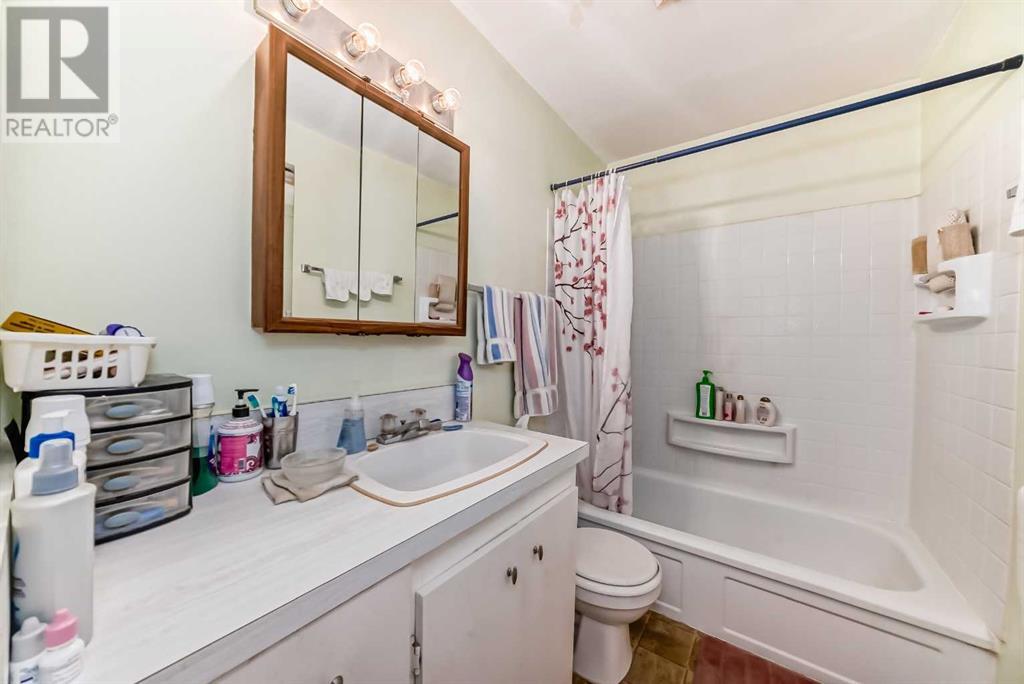1139 39 Street Se Calgary, Alberta T2A 1H4
5 Bedroom
2 Bathroom
861 sqft
Bi-Level
None
Forced Air
Landscaped, Lawn
$665,000
Incredible opportunity for investors and developers! This expansive 50' x 126' corner lot offers excellent potential for cash flow or future development. The property currently includes 3 bedrooms on the upper level and 2 bedrooms below, with generous living rooms, separate entrances, two yards, and a double detached garage providing plenty of parking space. Don't miss your chance to capitalize on this amazing opportunity! (id:51438)
Property Details
| MLS® Number | A2188483 |
| Property Type | Single Family |
| Neigbourhood | Forest Heights |
| Community Name | Forest Lawn |
| AmenitiesNearBy | Park, Playground, Schools, Shopping |
| ParkingSpaceTotal | 4 |
| Plan | 1902hi |
| Structure | Deck |
Building
| BathroomTotal | 2 |
| BedroomsAboveGround | 3 |
| BedroomsBelowGround | 2 |
| BedroomsTotal | 5 |
| Appliances | Washer, Refrigerator, Stove, Dryer |
| ArchitecturalStyle | Bi-level |
| BasementDevelopment | Finished |
| BasementFeatures | Separate Entrance, Suite |
| BasementType | Full (finished) |
| ConstructedDate | 1958 |
| ConstructionStyleAttachment | Detached |
| CoolingType | None |
| ExteriorFinish | Stucco, Vinyl Siding |
| FlooringType | Carpeted, Laminate |
| FoundationType | Poured Concrete |
| HeatingFuel | Natural Gas |
| HeatingType | Forced Air |
| StoriesTotal | 1 |
| SizeInterior | 861 Sqft |
| TotalFinishedArea | 861 Sqft |
| Type | House |
Parking
| Detached Garage | 2 |
Land
| Acreage | No |
| FenceType | Fence |
| LandAmenities | Park, Playground, Schools, Shopping |
| LandscapeFeatures | Landscaped, Lawn |
| SizeDepth | 38.4 M |
| SizeFrontage | 15.24 M |
| SizeIrregular | 585.00 |
| SizeTotal | 585 M2|4,051 - 7,250 Sqft |
| SizeTotalText | 585 M2|4,051 - 7,250 Sqft |
| ZoningDescription | R-cg |
Rooms
| Level | Type | Length | Width | Dimensions |
|---|---|---|---|---|
| Basement | Bedroom | 13.42 Ft x 8.83 Ft | ||
| Basement | Bedroom | 10.83 Ft x 8.33 Ft | ||
| Basement | 4pc Bathroom | 7.50 Ft x 6.42 Ft | ||
| Basement | Kitchen | 10.92 Ft x 8.08 Ft | ||
| Main Level | Primary Bedroom | 11.42 Ft x 10.00 Ft | ||
| Main Level | Bedroom | 12.00 Ft x 8.00 Ft | ||
| Main Level | Bedroom | 11.50 Ft x 9.00 Ft | ||
| Main Level | 4pc Bathroom | 8.00 Ft x 5.00 Ft | ||
| Main Level | Kitchen | 13.75 Ft x 11.33 Ft | ||
| Main Level | Living Room | 15.50 Ft x 11.50 Ft |
https://www.realtor.ca/real-estate/27835090/1139-39-street-se-calgary-forest-lawn
Interested?
Contact us for more information




























