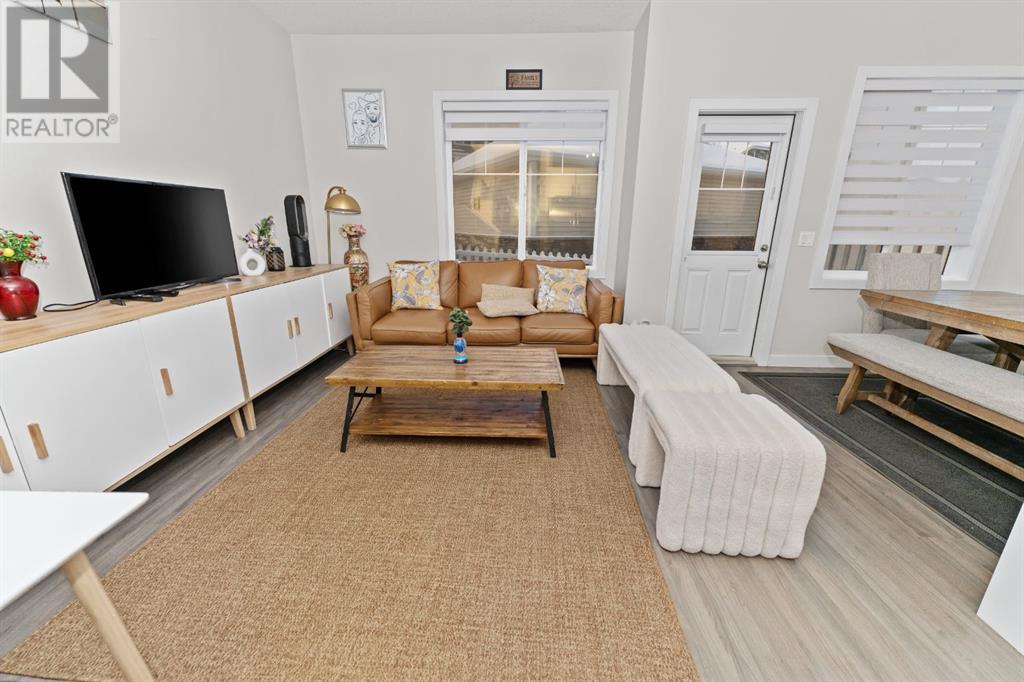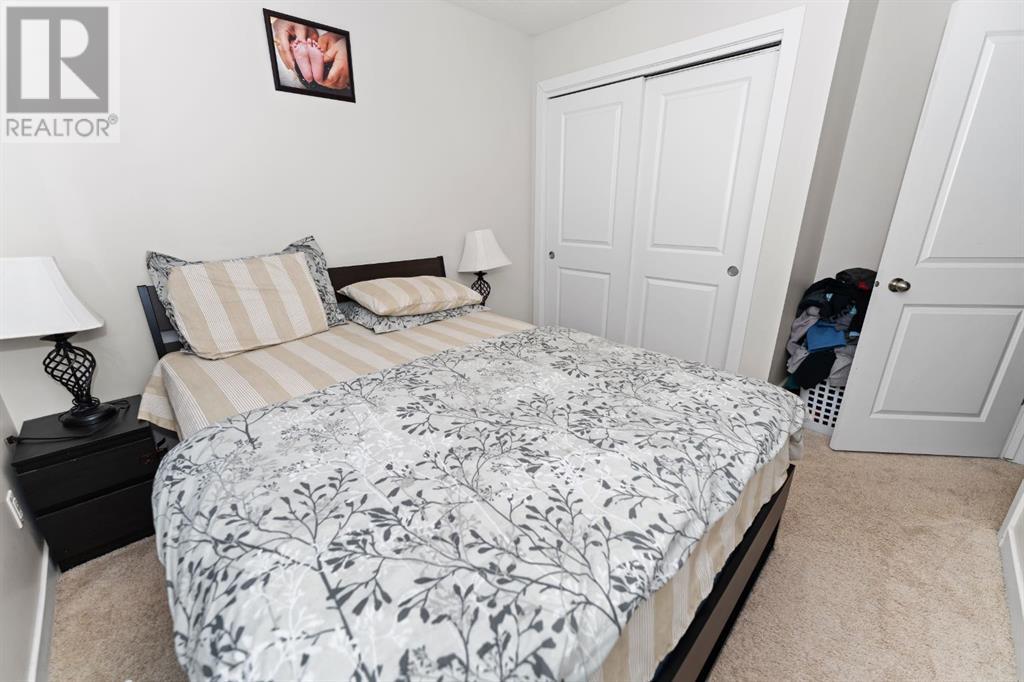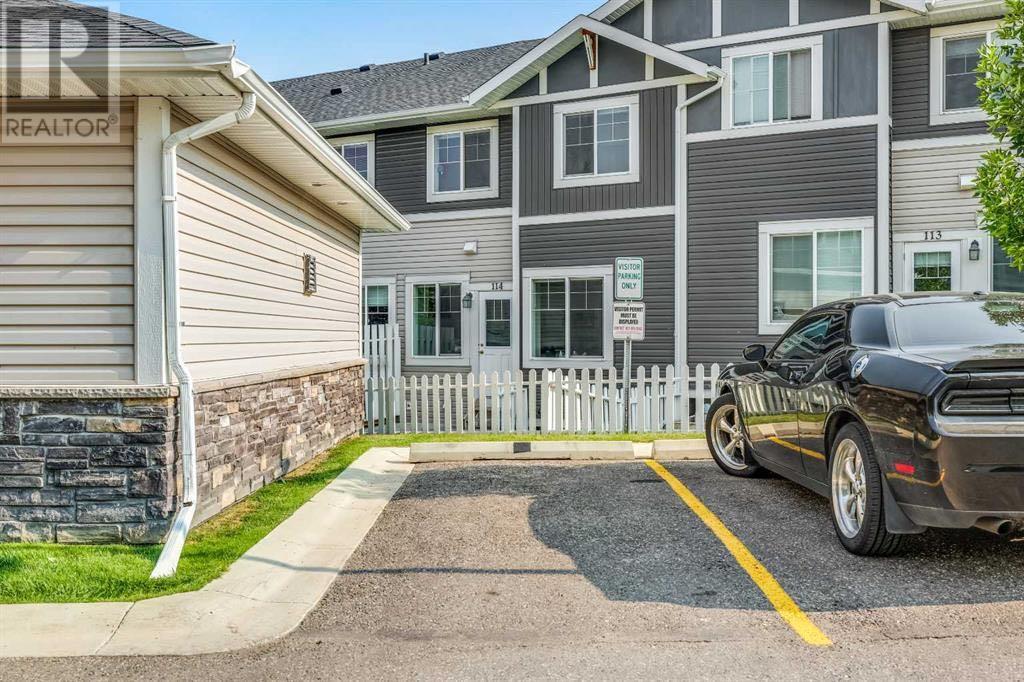114, 300 Marina Drive Chestermere, Alberta T1X 0P6
$449,000Maintenance, Common Area Maintenance, Insurance, Ground Maintenance, Parking, Property Management, Reserve Fund Contributions, Waste Removal
$336 Monthly
Maintenance, Common Area Maintenance, Insurance, Ground Maintenance, Parking, Property Management, Reserve Fund Contributions, Waste Removal
$336 MonthlyPriced To Sell! Location! Location! Location! SHOWS LIKE NEW! This stunning *fully upgraded townhouse* is perfectly situated with *no neighbors behind*, backing onto a **beautiful green space with a park** and the prestigious *Paradise Road Estate homes*! Just a *short walk to Chestermere Lake* and Chestermere Town Market & Plaza, this home offers both convenience and serenity. walking distance to School.Step inside and be amazed by the *modern open-concept layout*, featuring *LVP flooring, high ceilings, and a gorgeous kitchen* with elegant cabinetry, *granite countertops, a graphite sink, pantry, and upgraded appliances**. The main level also boasts a cozy living area with access to your *private, fenced backyard*—perfect for relaxation or entertaining. Main floor also has 2 pcs bathroom.The upper-level offers *3 spacious bedrooms, 2 full bathrooms, and a convenient upstairs laundry*. The *primary bedroom is a retreat of its own*, featuring a *walk-in closet and a stylish ensuite**. Adding even more value is the *fully finished basement*, brand new and complete with an additional *full 4-piece bathroom*—a rare find in townhomes! just minutes from **Chestermere Lake and Chestermere Town Market & Plaza**. It features: *3 Bedrooms & 3.5 Bathrooms** *Fully Finished Basement** with a brand-new **4-piece bathroom** *No Neighbours Behind** – backs onto a **green space and park** *Modern Open Concept Layout** with **LVP flooring & high ceilings** *Upgraded Kitchen** – granite countertops, pantry, graphite sink & premium appliances *Private Fenced Backyard** *Master Suite with Walk-in Closet & Ensuite** *Upstairs Laundry for Convenience** This incredible home won’t last long—*Don’t miss out!* Book your private viewing today! (id:51438)
Property Details
| MLS® Number | A2196133 |
| Property Type | Single Family |
| Neigbourhood | Westmere |
| Community Name | Westmere |
| Amenities Near By | Park, Playground, Schools, Shopping |
| Features | No Animal Home, No Smoking Home |
| Parking Space Total | 2 |
| Plan | 1310669 |
Building
| Bathroom Total | 4 |
| Bedrooms Above Ground | 3 |
| Bedrooms Total | 3 |
| Amenities | Recreation Centre |
| Appliances | Washer, Refrigerator, Dishwasher, Stove, Dryer, Window Coverings |
| Basement Development | Finished |
| Basement Type | Full (finished) |
| Constructed Date | 2013 |
| Construction Style Attachment | Attached |
| Cooling Type | None |
| Exterior Finish | Stone, Vinyl Siding |
| Flooring Type | Carpeted, Tile, Vinyl Plank |
| Foundation Type | Poured Concrete |
| Half Bath Total | 1 |
| Heating Type | Forced Air |
| Stories Total | 2 |
| Size Interior | 1,224 Ft2 |
| Total Finished Area | 1224.01 Sqft |
| Type | Row / Townhouse |
Parking
| Attached Garage | 1 |
Land
| Acreage | No |
| Fence Type | Fence |
| Land Amenities | Park, Playground, Schools, Shopping |
| Size Total Text | Unknown |
| Zoning Description | R-1 |
Rooms
| Level | Type | Length | Width | Dimensions |
|---|---|---|---|---|
| Second Level | 4pc Bathroom | 9.25 Ft x 4.92 Ft | ||
| Second Level | 4pc Bathroom | 7.83 Ft x 4.92 Ft | ||
| Second Level | Bedroom | 9.58 Ft x 10.92 Ft | ||
| Second Level | Bedroom | 9.25 Ft x 12.08 Ft | ||
| Second Level | Primary Bedroom | 11.00 Ft x 15.00 Ft | ||
| Basement | 3pc Bathroom | 4.92 Ft x 7.92 Ft | ||
| Basement | Recreational, Games Room | 14.08 Ft x 18.58 Ft | ||
| Main Level | 2pc Bathroom | 2.92 Ft x 6.33 Ft | ||
| Main Level | Other | 9.58 Ft x 7.83 Ft | ||
| Main Level | Foyer | 4.50 Ft x 13.50 Ft | ||
| Main Level | Kitchen | 11.08 Ft x 9.17 Ft | ||
| Main Level | Living Room | 9.58 Ft x 12.33 Ft |
https://www.realtor.ca/real-estate/27936500/114-300-marina-drive-chestermere-westmere
Contact Us
Contact us for more information


































