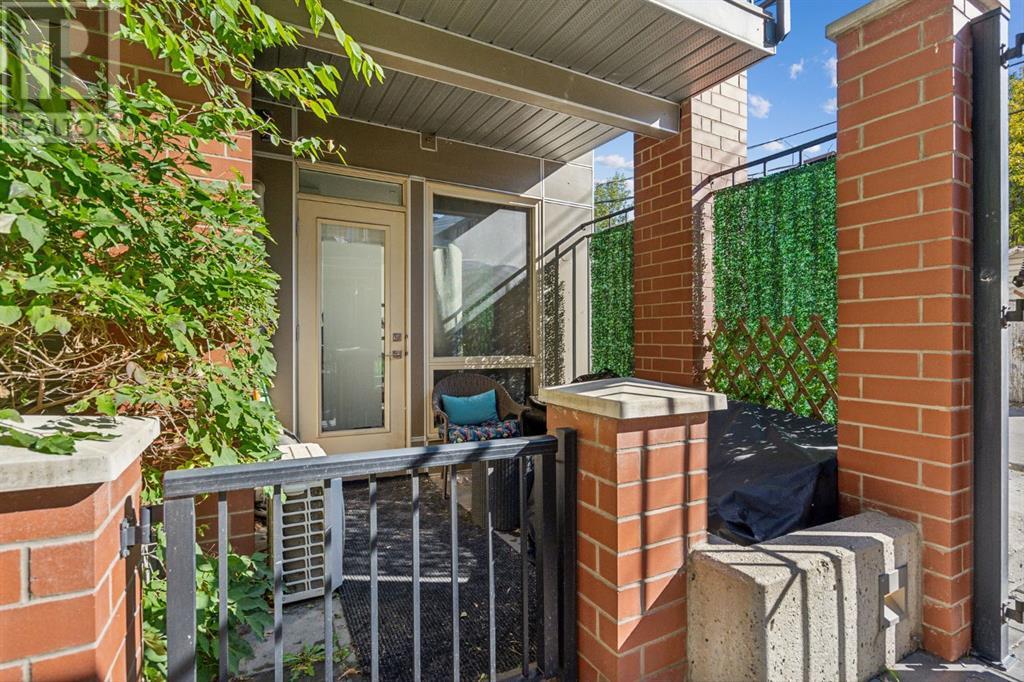114, 305 18 Avenue Sw Calgary, Alberta T2S 3H1
$369,900Maintenance, Common Area Maintenance, Heat, Insurance, Property Management, Reserve Fund Contributions, Sewer, Waste Removal, Water
$419.95 Monthly
Maintenance, Common Area Maintenance, Heat, Insurance, Property Management, Reserve Fund Contributions, Sewer, Waste Removal, Water
$419.95 MonthlyWelcome to this vibrant 1-bedroom + den condominium in the heart of Calgary’s beautiful Mission community, a former francophone enclave known for its rich culture and charm. This inviting space features a bright and airy layout, perfect for modern living. The den provides a versatile area for a home office. Step outside to your private patio, ideal for entertaining or enjoying a quiet morning coffee, complete with a gas hookup for your BBQ. The patio backs onto a beautifully landscaped communal courtyard, offering a serene escape right at your doorstep. Additional highlights include a 4-piece bathroom, a titled parking stall, and an assigned storage locker for your convenience. Embrace the vibrant lifestyle Mission has to offer, with trendy shops, cafes, and Lindsey park just a stone's throw away. Don’t miss your chance to call this charming condominium home! (id:51438)
Property Details
| MLS® Number | A2169136 |
| Property Type | Single Family |
| Neigbourhood | Beltline |
| Community Name | Mission |
| AmenitiesNearBy | Schools, Shopping |
| CommunityFeatures | Pets Allowed, Pets Allowed With Restrictions |
| Features | Pvc Window, Parking |
| ParkingSpaceTotal | 1 |
| Plan | 1513213 |
Building
| BathroomTotal | 1 |
| BedroomsAboveGround | 1 |
| BedroomsTotal | 1 |
| Appliances | Refrigerator, Cooktop - Gas, Microwave Range Hood Combo, Window Coverings, Washer/dryer Stack-up |
| ConstructedDate | 2015 |
| ConstructionMaterial | Wood Frame |
| ConstructionStyleAttachment | Attached |
| CoolingType | Central Air Conditioning |
| FlooringType | Linoleum |
| HeatingType | Baseboard Heaters |
| StoriesTotal | 4 |
| SizeInterior | 611.29 Sqft |
| TotalFinishedArea | 611.29 Sqft |
| Type | Apartment |
Parking
| Underground |
Land
| Acreage | No |
| LandAmenities | Schools, Shopping |
| SizeTotalText | Unknown |
| ZoningDescription | Dc |
Rooms
| Level | Type | Length | Width | Dimensions |
|---|---|---|---|---|
| Main Level | Kitchen | 9.17 Ft x 7.33 Ft | ||
| Main Level | Dining Room | 7.50 Ft x 7.33 Ft | ||
| Main Level | Living Room | 10.17 Ft x 7.92 Ft | ||
| Main Level | Den | 6.75 Ft x 5.75 Ft | ||
| Main Level | Laundry Room | 4.42 Ft x 3.83 Ft | ||
| Main Level | Other | 9.42 Ft x 8.50 Ft | ||
| Main Level | Primary Bedroom | 11.92 Ft x 11.58 Ft | ||
| Main Level | 4pc Bathroom | 11.25 Ft x 8.92 Ft |
https://www.realtor.ca/real-estate/27476804/114-305-18-avenue-sw-calgary-mission
Interested?
Contact us for more information



























