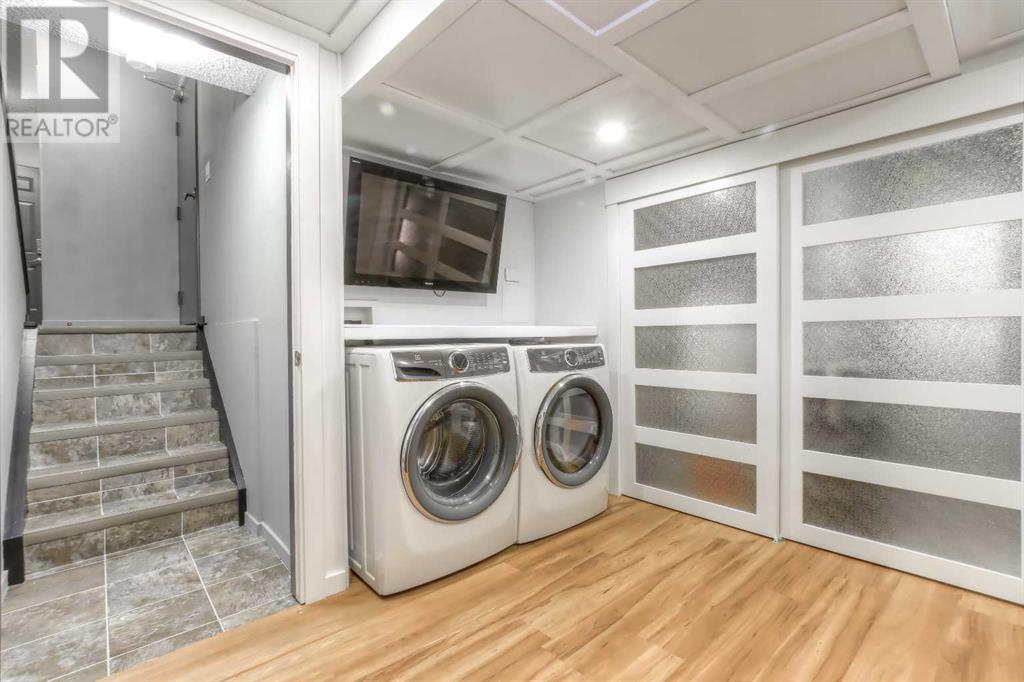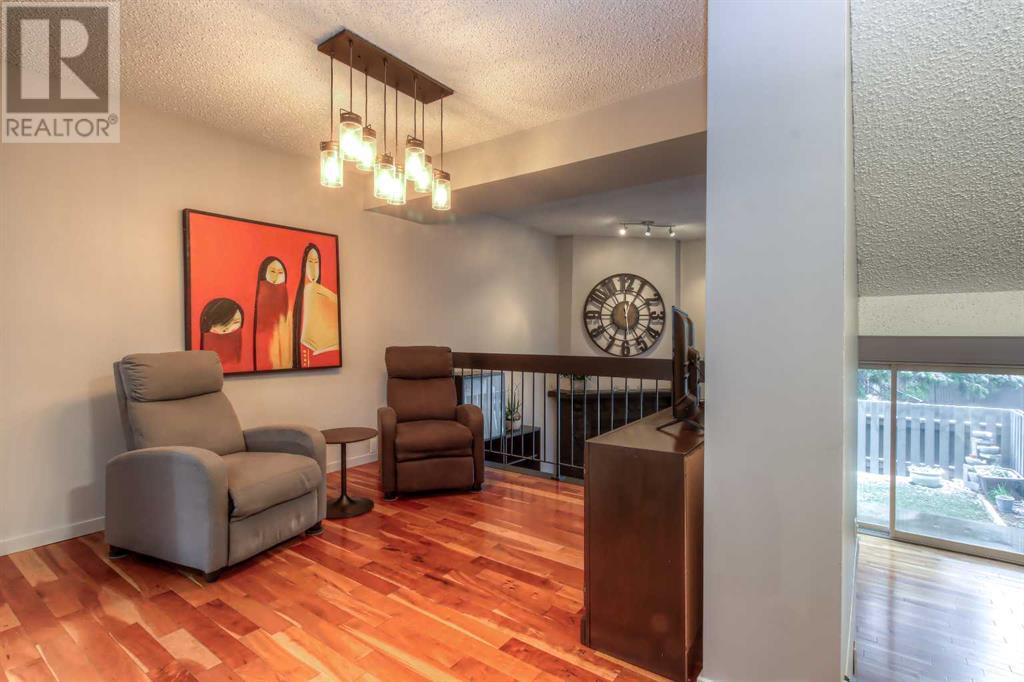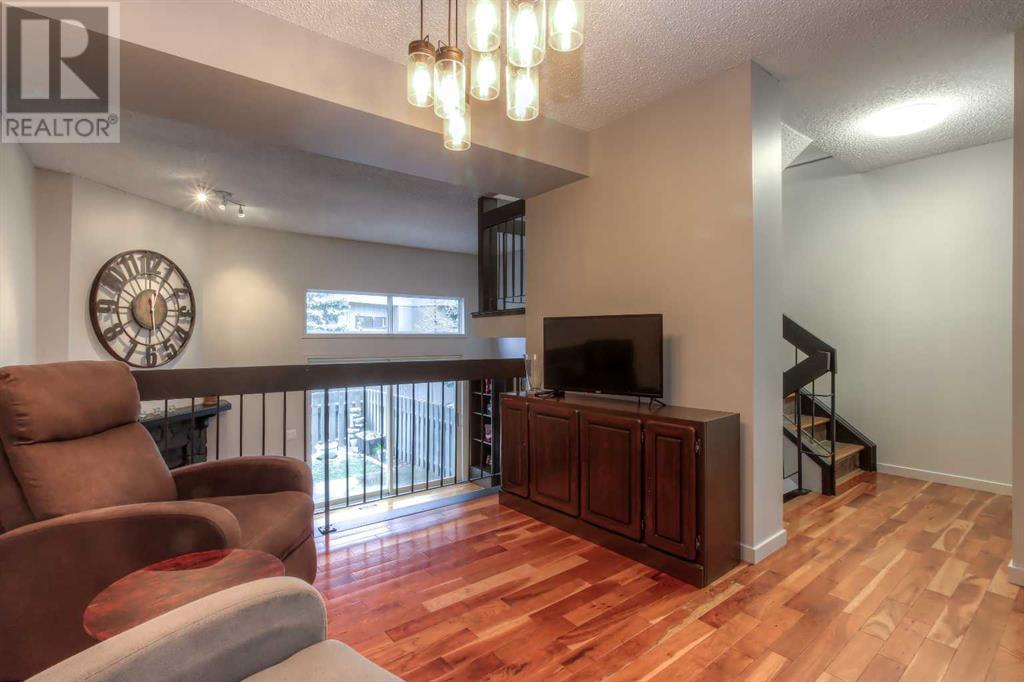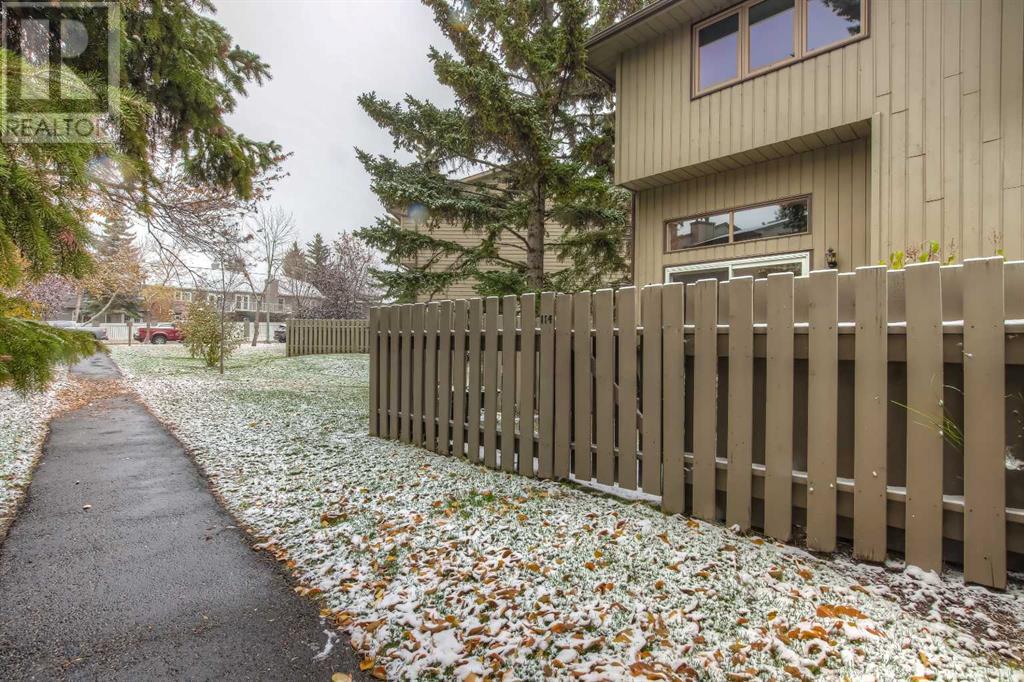114 Glamis Terrace Sw Calgary, Alberta T3C 3A5
$520,000Maintenance, Common Area Maintenance, Insurance, Parking, Property Management, Reserve Fund Contributions
$464.86 Monthly
Maintenance, Common Area Maintenance, Insurance, Parking, Property Management, Reserve Fund Contributions
$464.86 MonthlyWelcome to 114 Glamis Terrace SW, an impressive townhome nestled in the highly desirable Glamorgan community. This meticulously maintained residence boasts a stunning backdrop of lush greenery, with abundant trees, parks, and walking paths just steps away. As you enter, you'll find a spacious entryway equipped with ample organized storage, keeping your belongings neatly tucked out of sight. Relax in the generous living room, featuring a wood-burning fireplace and glass doors leading to your private patio and rear garden. For outdoor enthusiasts, step through the back gate to access the scenic pathways! The kitchen and dining area comfortably accommodate six to eight people, and the adjoining cozy family room provides a perfect gathering space. This efficient kitchen offers plenty of storage, abundant natural light from the east-facing windows, granite countertops, a stylish glass backsplash, and modern appliances - including a newer dishwasher, fridge, microwave, and chic cork flooring. Upstairs, you’ll find three beautifully appointed bedrooms. The primary suite boasts expansive wall-to-wall closets, ample room for a California king bed, and a luxurious ensuite featuring a tiled, walk-in shower. The two additional bedrooms are spacious and bright, each equipped with large closets and sharing a generous main bathroom. You'll find beautiful hardwood floors throughout the home, except in the kitchen, which has cork flooring, and the bathrooms, which feature durable vinyl flooring. The thoughtfully designed lower level includes a professionally finished space with a custom Murphy bed, a laundry area, and additional storage - an ideal retreat for guests. Enjoy the comfort of newer air conditioning and a furnace, ensuring you stay cool in the summer and cozy in the winter! Pets are welcome with approval, and the unit also includes a newer washer and dryer for added convenience. This corner unit is perfect for young families. It offers bright bedrooms, inviting l iving and family spaces, an impressive kitchen, and a dedicated garage with an additional parking pad. Shopping and dining options are just a short walk away, and Westhills and Signal Hill are only a 3-minute drive or bike ride via safe, paved pathways. With easy access to medical and dental services, restaurants, gyms, biking and walking trails at your doorstep, and quick access to Stoney Trail, this location deserves a perfect 10/10. Don’t miss your chance to make this beautiful townhome your new home! (id:51438)
Property Details
| MLS® Number | A2174178 |
| Property Type | Single Family |
| Neigbourhood | Glamorgan |
| Community Name | Glamorgan |
| AmenitiesNearBy | Park, Playground, Schools, Shopping |
| CommunityFeatures | Pets Allowed With Restrictions |
| ParkingSpaceTotal | 2 |
| Plan | 8210666 |
Building
| BathroomTotal | 3 |
| BedroomsAboveGround | 3 |
| BedroomsTotal | 3 |
| Appliances | Washer, Refrigerator, Dishwasher, Stove, Dryer, Microwave Range Hood Combo, Window Coverings, Garage Door Opener |
| ArchitecturalStyle | 4 Level |
| BasementDevelopment | Partially Finished |
| BasementType | Full (partially Finished) |
| ConstructedDate | 1982 |
| ConstructionMaterial | Wood Frame |
| ConstructionStyleAttachment | Attached |
| CoolingType | Central Air Conditioning |
| ExteriorFinish | Wood Siding |
| FlooringType | Cork, Hardwood, Laminate |
| FoundationType | Poured Concrete |
| HalfBathTotal | 1 |
| HeatingType | Forced Air |
| SizeInterior | 1552 Sqft |
| TotalFinishedArea | 1552 Sqft |
| Type | Row / Townhouse |
Parking
| Attached Garage | 1 |
Land
| Acreage | No |
| FenceType | Fence |
| LandAmenities | Park, Playground, Schools, Shopping |
| SizeTotalText | Unknown |
| ZoningDescription | M-cg |
Rooms
| Level | Type | Length | Width | Dimensions |
|---|---|---|---|---|
| Second Level | Foyer | 6.08 Ft x 13.42 Ft | ||
| Second Level | Living Room | 17.42 Ft x 12.33 Ft | ||
| Third Level | Family Room | 17.42 Ft x 9.25 Ft | ||
| Third Level | 2pc Bathroom | 4.75 Ft x 4.83 Ft | ||
| Third Level | Kitchen | 8.42 Ft x 11.08 Ft | ||
| Third Level | Dining Room | 9.00 Ft x 12.75 Ft | ||
| Fourth Level | Hall | 7.75 Ft x 14.58 Ft | ||
| Fourth Level | 4pc Bathroom | 7.33 Ft x 5.08 Ft | ||
| Fourth Level | Bedroom | 8.25 Ft x 13.00 Ft | ||
| Fourth Level | Bedroom | 8.83 Ft x 12.25 Ft | ||
| Fourth Level | Primary Bedroom | 14.83 Ft x 11.17 Ft | ||
| Fourth Level | 3pc Bathroom | 7.33 Ft x 5.58 Ft | ||
| Basement | Storage | 6.42 Ft x 30.00 Ft | ||
| Basement | Laundry Room | 9.42 Ft x 11.58 Ft | ||
| Basement | Furnace | 5.00 Ft x 11.58 Ft |
https://www.realtor.ca/real-estate/27577561/114-glamis-terrace-sw-calgary-glamorgan
Interested?
Contact us for more information








































