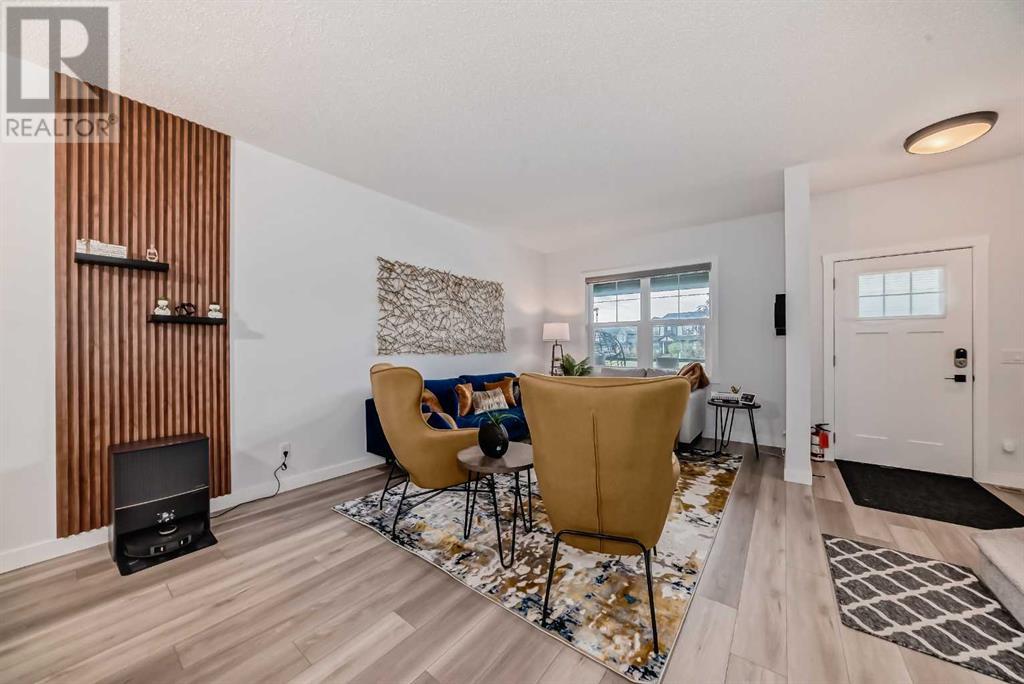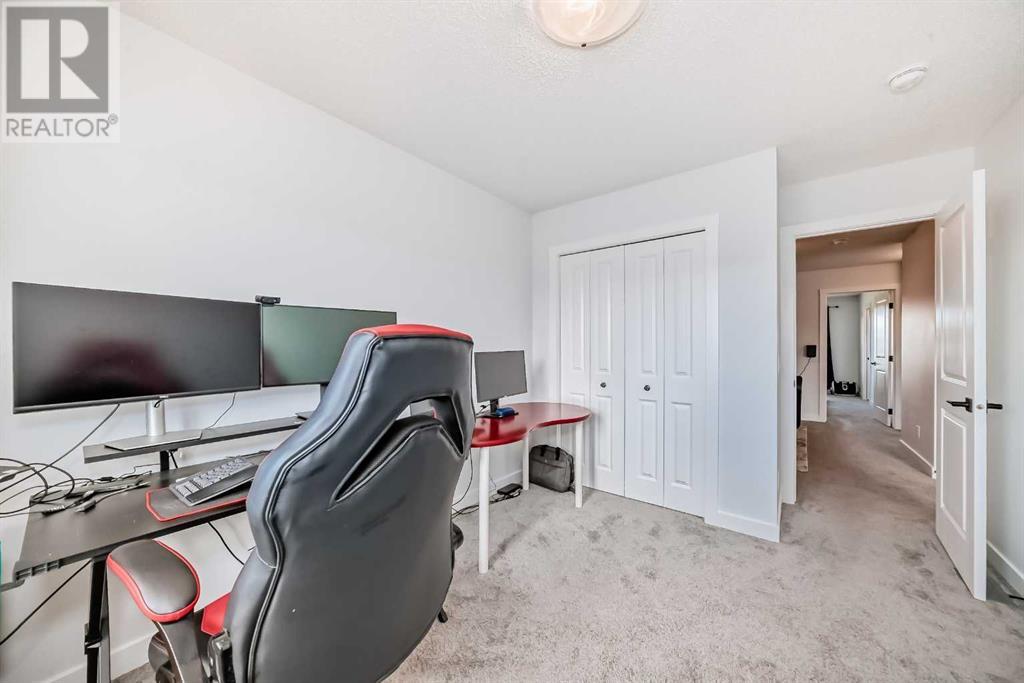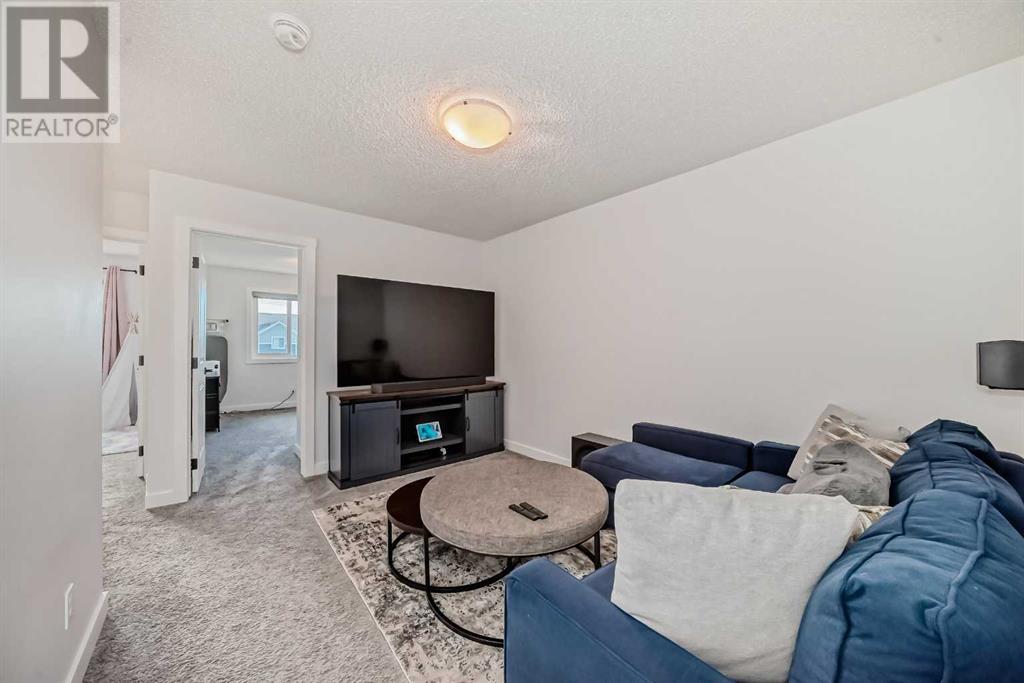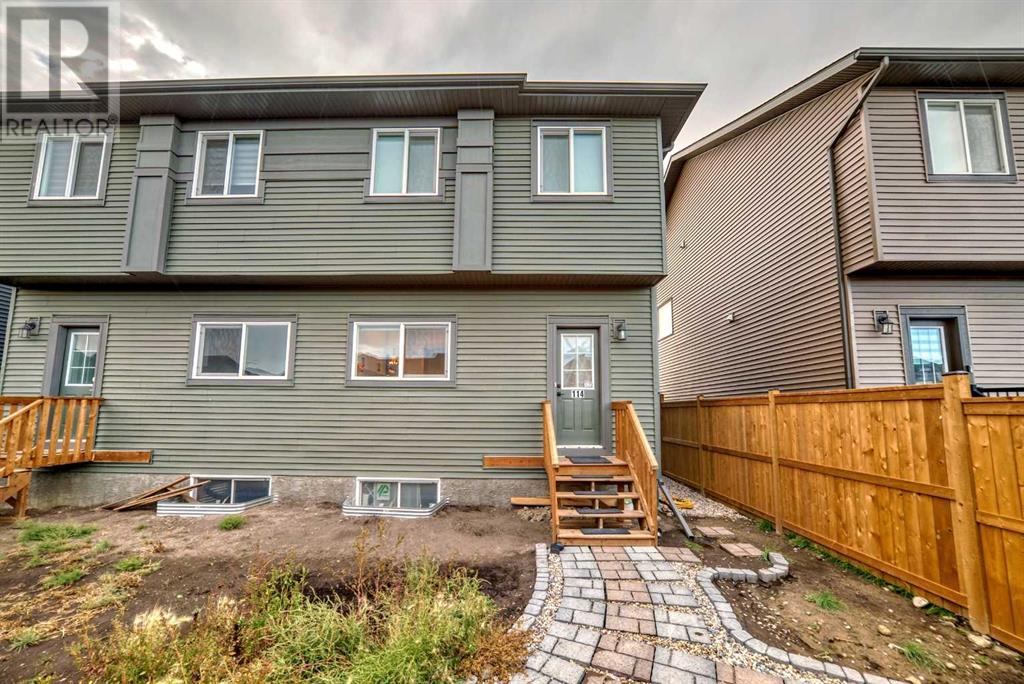3 Bedroom
3 Bathroom
1620.1 sqft
Central Air Conditioning
Forced Air
$589,900
Discover the perfect blend of modern luxury and convenience in the Cascade model by Shane Homes, located in the highly desirable Midtown community of Airdrie! This stunning two-storey home features 3 spacious bedrooms, 2.5 bathrooms, and a double detached garage. Wake up to breathtaking views just steps away from a picturesque pond, and enjoy the latest in smart home living with Smart Blinds and central air conditioning for year-round comfort. The open-concept main floor is designed for entertaining, showcasing a kitchen complete with granite or quartz countertops, a large island, a spacious walk-in pantry, and upgraded Samsung stainless steel appliances. The bright dining area and inviting living room make it easy to host gatherings, while the 2-piece powder room adds convenience.Upstairs, the primary suite offers a peaceful retreat with a private 3-piece ensuite and walk-in closet. Two additional bedrooms, a versatile bonus room, a 4-piece main bathroom, and stacked laundry complete the upper level, offering the perfect space for family living. The unspoiled basement provides endless possibilities for future development. Ideally located in Midtown Airdrie, this home places you close to a pond, pedestrian bridge, and a promenade lined with shops, as well as top-rated schools. With quick access to the QE II highway, Calgary International Airport, and North Calgary, this is the ideal home for commuters and families alike.Don’t miss this opportunity! Contact us today to schedule your viewing and make this dream home yours! (id:51438)
Property Details
|
MLS® Number
|
A2167398 |
|
Property Type
|
Single Family |
|
Community Name
|
Midtown |
|
AmenitiesNearBy
|
Park, Playground, Schools, Shopping |
|
Features
|
Back Lane, No Animal Home, No Smoking Home |
|
ParkingSpaceTotal
|
2 |
|
Plan
|
2211026 |
Building
|
BathroomTotal
|
3 |
|
BedroomsAboveGround
|
3 |
|
BedroomsTotal
|
3 |
|
Appliances
|
Dishwasher, Stove, Microwave Range Hood Combo, Washer & Dryer |
|
BasementDevelopment
|
Unfinished |
|
BasementType
|
Full (unfinished) |
|
ConstructedDate
|
2022 |
|
ConstructionMaterial
|
Wood Frame |
|
ConstructionStyleAttachment
|
Semi-detached |
|
CoolingType
|
Central Air Conditioning |
|
ExteriorFinish
|
Vinyl Siding |
|
FlooringType
|
Carpeted, Vinyl |
|
FoundationType
|
Poured Concrete |
|
HalfBathTotal
|
1 |
|
HeatingType
|
Forced Air |
|
StoriesTotal
|
2 |
|
SizeInterior
|
1620.1 Sqft |
|
TotalFinishedArea
|
1620.1 Sqft |
|
Type
|
Duplex |
Parking
Land
|
Acreage
|
No |
|
FenceType
|
Partially Fenced |
|
LandAmenities
|
Park, Playground, Schools, Shopping |
|
SizeDepth
|
35.06 M |
|
SizeFrontage
|
7.95 M |
|
SizeIrregular
|
2992.37 |
|
SizeTotal
|
2992.37 Sqft|0-4,050 Sqft |
|
SizeTotalText
|
2992.37 Sqft|0-4,050 Sqft |
|
ZoningDescription
|
R2 |
Rooms
| Level |
Type |
Length |
Width |
Dimensions |
|
Main Level |
2pc Bathroom |
|
|
5.33 Ft x 5.17 Ft |
|
Main Level |
Living Room |
|
|
17.00 Ft x 13.08 Ft |
|
Main Level |
Dining Room |
|
|
9.33 Ft x 13.08 Ft |
|
Upper Level |
Primary Bedroom |
|
|
14.42 Ft x 10.58 Ft |
|
Upper Level |
Bedroom |
|
|
10.50 Ft x 9.25 Ft |
|
Upper Level |
Bedroom |
|
|
10.58 Ft x 9.25 Ft |
|
Upper Level |
3pc Bathroom |
|
|
7.92 Ft x 7.17 Ft |
|
Upper Level |
4pc Bathroom |
|
|
7.92 Ft x 4.83 Ft |
https://www.realtor.ca/real-estate/27446489/114-midgrove-greenway-sw-airdrie-midtown
















































