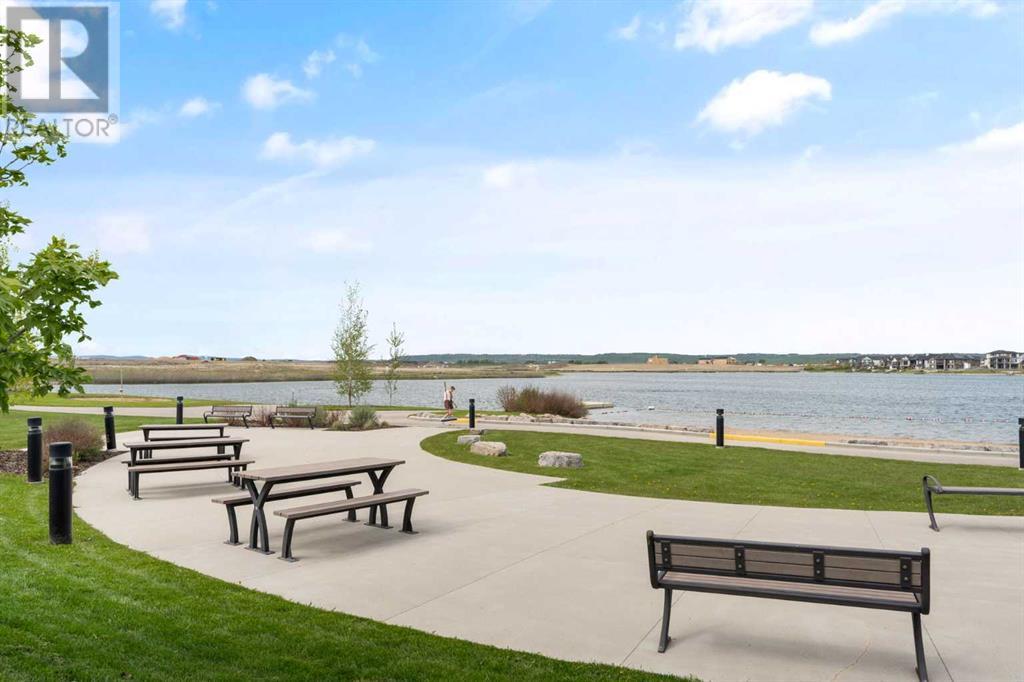4 Bedroom
4 Bathroom
1,836 ft2
None
Forced Air
Landscaped
$818,300
Welcome to 1140 in Harmony Heath—the ideal home for your family to grow, thrive, and create lifelong memories. Designed with every family member in mind, this home offers a blend of comfort, style, and convenience that’s hard to beat. This FD.3 floor plan and interior unit home include a fully developed basement, a double attached garage, and a walk-through mudroom featuring handy pantry shelving and lockers. The expansive 33' driveway ensures plenty of room for your vehicles. Step outside to a 16’x8’ covered deck and a large, sodded backyard enclosed by a privacy fence, seamlessly blending into developer-installed wrought iron fencing along the greenspace. Inside, the kitchen is a chef’s dream with full-height dual-tone cabinets in dark grey and an oak finish, complete with Samsung appliances and a gas line. The adjacent, spacious living room is perfect for family gatherings. The basement, with 9' ceilings, has plenty of space for a TV lounge and room for air hockey or a ping pong table. The upper-level primary suite is your peaceful sanctuary with beautiful green space views, a freestanding bathtub, and a luxurious 10mm glass shower. Laundry days are more manageable with an upgraded side-by-side washer and dryer to tackle those everyday chores. Living in Harmony Heath means benefiting from top-rated schools with convenient bus pick-up and a community filled with activities: an adventure park, skate park, climbing wall, and over 27 km of paved pathways. Plus, enjoy water activities at both lakes and an off-leash dog park. Please visit us at our showhome at 1002 Harmony Parade to tour a similar home today and choose a community that supports the balance you’ve always dreamed of, welcome to your next adventure. For a limited time, use StreetSide’s current promotion and take $15K off the purchase price. 45 Minutes East of Canmore and 15 Minutes west of Calgary. Possession upon completion, October 2025, May 2026. (id:51438)
Property Details
|
MLS® Number
|
A2193029 |
|
Property Type
|
Single Family |
|
Community Name
|
Harmony |
|
Amenities Near By
|
Golf Course, Park, Schools, Shopping, Water Nearby |
|
Community Features
|
Golf Course Development, Lake Privileges, Fishing |
|
Parking Space Total
|
4 |
|
Plan
|
2312501 |
|
Structure
|
See Remarks |
Building
|
Bathroom Total
|
4 |
|
Bedrooms Above Ground
|
3 |
|
Bedrooms Below Ground
|
1 |
|
Bedrooms Total
|
4 |
|
Amenities
|
Clubhouse, Daycare |
|
Appliances
|
Refrigerator, Range - Electric, Dishwasher, Stove, Hood Fan, Washer & Dryer |
|
Basement Development
|
Finished |
|
Basement Type
|
Full (finished) |
|
Constructed Date
|
2025 |
|
Construction Material
|
Poured Concrete, Wood Frame |
|
Construction Style Attachment
|
Attached |
|
Cooling Type
|
None |
|
Exterior Finish
|
Concrete |
|
Flooring Type
|
Carpeted, Ceramic Tile, Vinyl |
|
Foundation Type
|
Poured Concrete |
|
Half Bath Total
|
1 |
|
Heating Type
|
Forced Air |
|
Stories Total
|
2 |
|
Size Interior
|
1,836 Ft2 |
|
Total Finished Area
|
1836 Sqft |
|
Type
|
Row / Townhouse |
|
Utility Water
|
Municipal Water |
Parking
Land
|
Acreage
|
No |
|
Fence Type
|
Fence |
|
Land Amenities
|
Golf Course, Park, Schools, Shopping, Water Nearby |
|
Landscape Features
|
Landscaped |
|
Sewer
|
Municipal Sewage System |
|
Size Frontage
|
10.06 M |
|
Size Irregular
|
840.00 |
|
Size Total
|
840 Sqft|0-4,050 Sqft |
|
Size Total Text
|
840 Sqft|0-4,050 Sqft |
|
Zoning Description
|
Tbd |
Rooms
| Level |
Type |
Length |
Width |
Dimensions |
|
Second Level |
Primary Bedroom |
|
|
11.08 M x 14.17 M |
|
Second Level |
Other |
|
|
9.00 M x 5.67 M |
|
Second Level |
5pc Bathroom |
|
|
14.33 M x 9.33 M |
|
Second Level |
Bedroom |
|
|
10.08 M x 12.42 M |
|
Second Level |
Bedroom |
|
|
10.08 M x 12.42 M |
|
Second Level |
3pc Bathroom |
|
|
10.17 M x 4.75 M |
|
Lower Level |
Bedroom |
|
|
11.67 M x 12.67 M |
|
Lower Level |
Recreational, Games Room |
|
|
19.50 M x 21.67 M |
|
Lower Level |
3pc Bathroom |
|
|
5.00 M x 11.33 M |
|
Main Level |
Living Room |
|
|
13.00 M x 11.92 M |
|
Main Level |
Dining Room |
|
|
8.42 M x 15.33 M |
|
Main Level |
Kitchen |
|
|
14.17 M x 15.33 M |
|
Main Level |
2pc Bathroom |
|
|
2.75 M x 5.50 M |
https://www.realtor.ca/real-estate/27888299/1140-sailfin-heath-rural-rocky-view-county-harmony



















