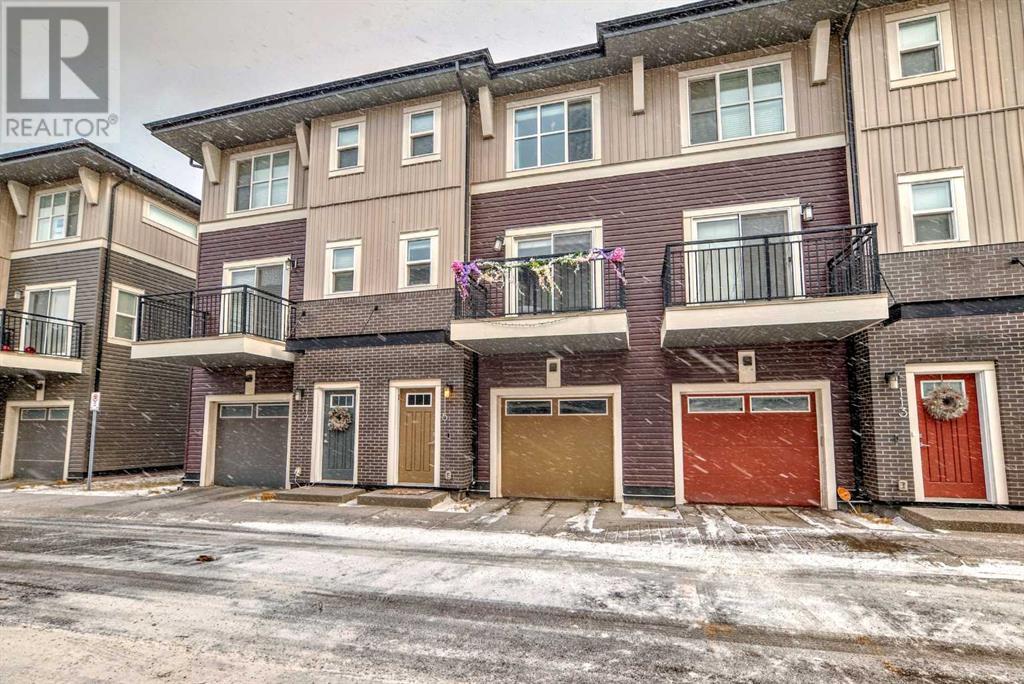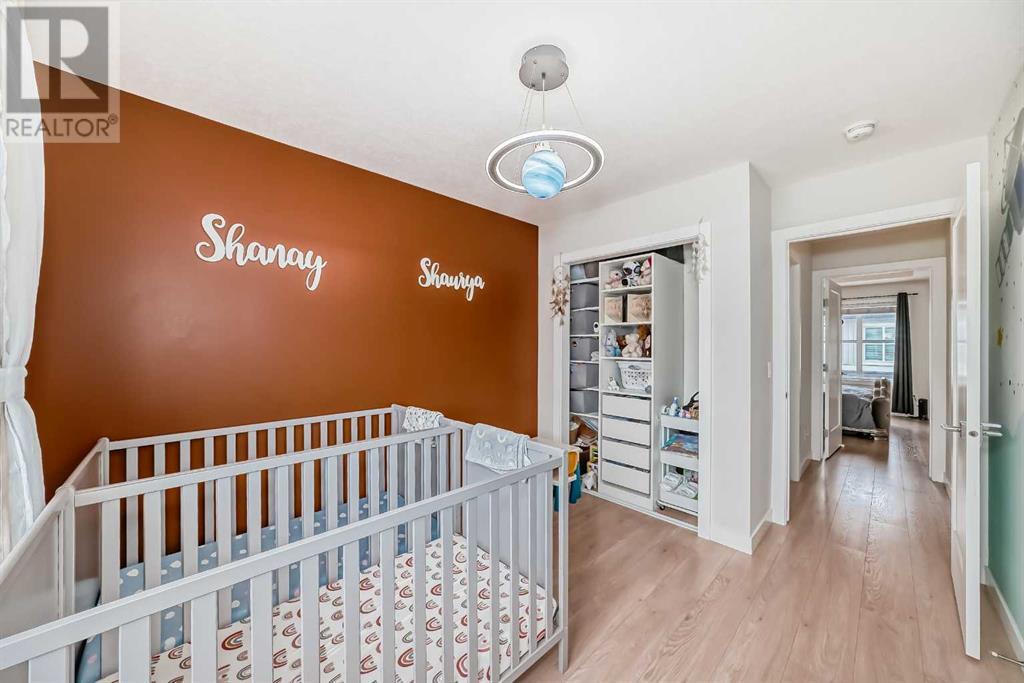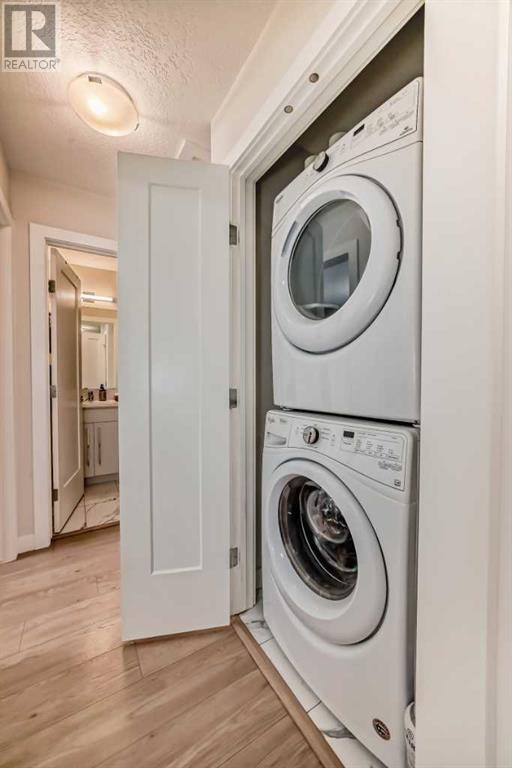115, 30 Cornerstone Manor Ne Calgary, Alberta T3N 1E6
$475,000Maintenance, Insurance, Property Management, Reserve Fund Contributions, Waste Removal
$323.32 Monthly
Maintenance, Insurance, Property Management, Reserve Fund Contributions, Waste Removal
$323.32 MonthlyOPEN HOUSE SATURDAY 12.00 PM - 2.00 PM ! Welcome to your Modern dream home in the most well planned and desirable Cornerstone community! As soon as you step inside, you’re welcomed by a bonus space right off the entrance—perfect for multipurpose use such as a home office, a den, or even a cozy reading nook. This beautiful middle unit townhome offers a perfect blend of style, convenience, and comfort. It’s that little extra space that makes a big difference. Head upstairs, and you’ll love the open-concept layout. The Homeowner carefully crafted interior spaces which created more vibrating environment. The spacious living room is filled with natural light from large windows and opens to a private balcony-ideal for morning coffee or evening relaxation. Cook in style with stainless steel appliances and a stunning quartz countertop in the kitchen with well designed cabinets. Ample storage makes meal prep a breeze. The dining room features a sliding door to another balcony, perfect for outdoor dining or gatherings. On the top floor, there are three bedrooms, including a primary bedroom with its own ensuite and a perfectly sized closet. It’s comfy, practical, and just what you need for restful nights. You’ll also love the convenience of a double attached garage. This home isn’t just a place to live—it’s a space to love. Come see it for yourself and imagine your life here! Schedule your showing today. Call Your Favorite Realtor and Book showings. (id:51438)
Property Details
| MLS® Number | A2189753 |
| Property Type | Single Family |
| Neigbourhood | Cornerstone |
| Community Name | Cornerstone |
| AmenitiesNearBy | Playground, Schools, Shopping |
| CommunityFeatures | Pets Allowed, Pets Allowed With Restrictions |
| Features | No Smoking Home |
| ParkingSpaceTotal | 2 |
| Plan | 1810368 |
Building
| BathroomTotal | 3 |
| BedroomsAboveGround | 3 |
| BedroomsTotal | 3 |
| Appliances | Washer, Refrigerator, Gas Stove(s), Dishwasher, Oven, Dryer, Microwave Range Hood Combo |
| BasementType | None |
| ConstructedDate | 2016 |
| ConstructionMaterial | Wood Frame |
| ConstructionStyleAttachment | Attached |
| CoolingType | None |
| ExteriorFinish | Brick, Vinyl Siding |
| FlooringType | Carpeted, Laminate |
| FoundationType | Poured Concrete |
| HalfBathTotal | 1 |
| HeatingType | Forced Air |
| StoriesTotal | 3 |
| SizeInterior | 1600.6 Sqft |
| TotalFinishedArea | 1600.6 Sqft |
| Type | Row / Townhouse |
Parking
| Attached Garage | 2 |
Land
| Acreage | No |
| FenceType | Not Fenced |
| LandAmenities | Playground, Schools, Shopping |
| SizeTotalText | Unknown |
| ZoningDescription | M-g |
Rooms
| Level | Type | Length | Width | Dimensions |
|---|---|---|---|---|
| Second Level | Dining Room | 14.42 Ft x 7.00 Ft | ||
| Second Level | Living Room | 14.42 Ft x 13.42 Ft | ||
| Second Level | 2pc Bathroom | 5.17 Ft x 4.92 Ft | ||
| Second Level | Kitchen | 12.17 Ft x 12.33 Ft | ||
| Third Level | Bedroom | 8.42 Ft x 8.58 Ft | ||
| Third Level | Bedroom | 9.17 Ft x 10.00 Ft | ||
| Third Level | 4pc Bathroom | 4.92 Ft x 8.00 Ft | ||
| Third Level | Primary Bedroom | 10.92 Ft x 11.67 Ft | ||
| Third Level | 4pc Bathroom | 6.00 Ft x 8.17 Ft | ||
| Third Level | Laundry Room | 4.92 Ft x 2.83 Ft | ||
| Main Level | Den | 6.75 Ft x 12.50 Ft | ||
| Main Level | Other | 6.75 Ft x 5.92 Ft |
https://www.realtor.ca/real-estate/27836104/115-30-cornerstone-manor-ne-calgary-cornerstone
Interested?
Contact us for more information




















































