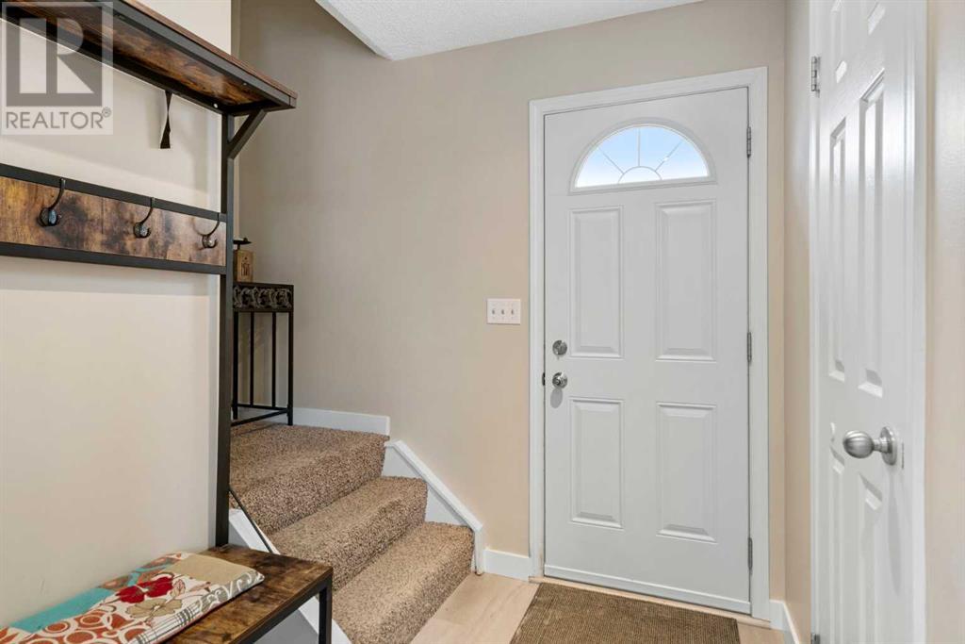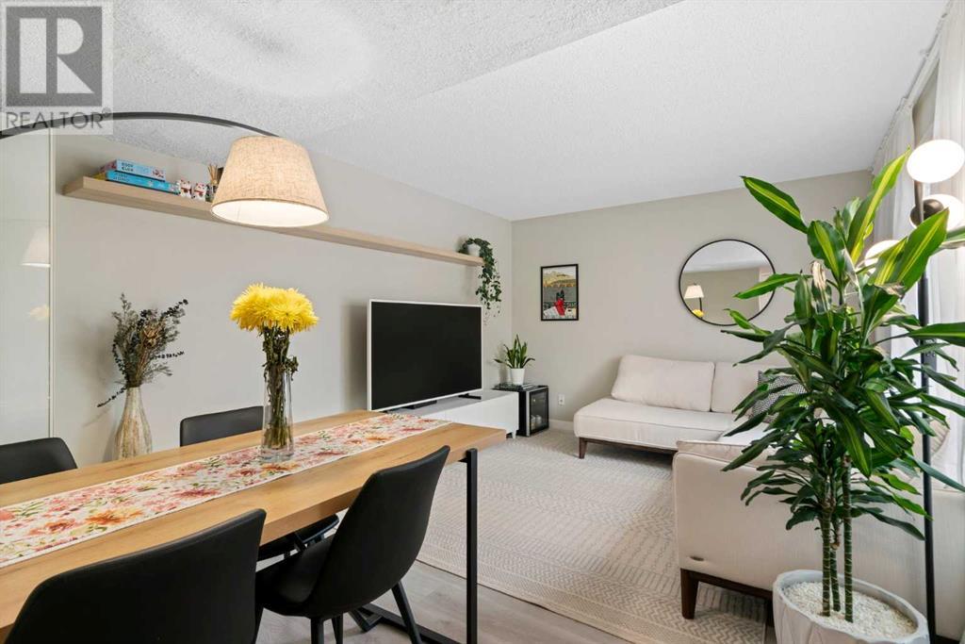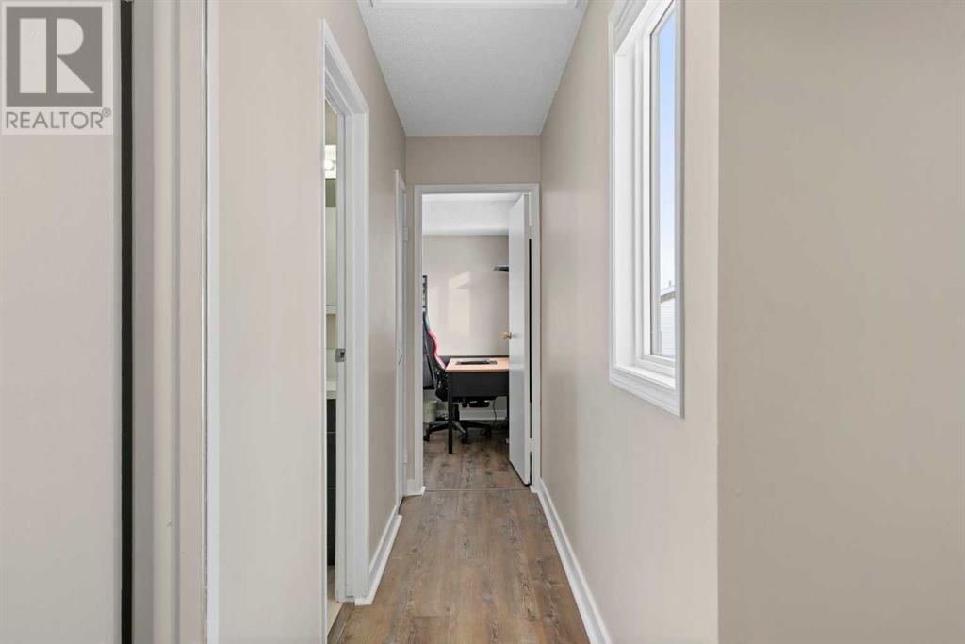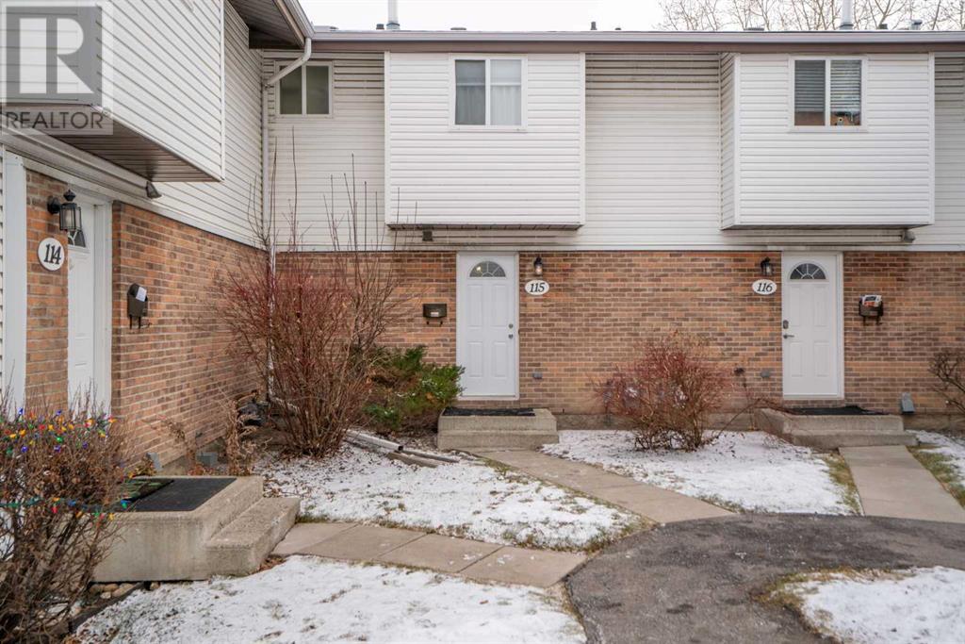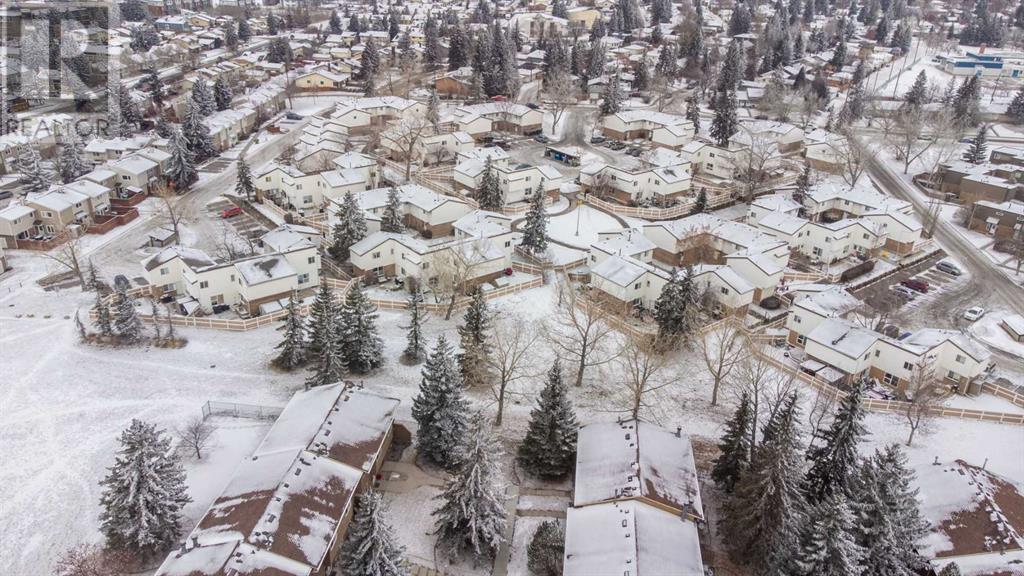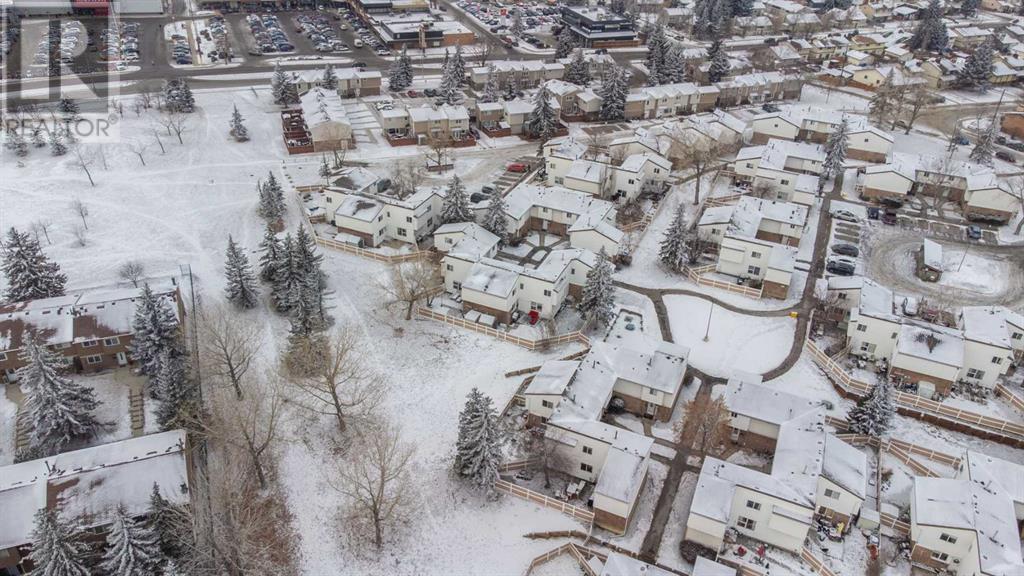115, 5103 35 Avenue Sw Calgary, Alberta T3E 6L9
$420,000Maintenance, Common Area Maintenance, Property Management, Reserve Fund Contributions
$386.34 Monthly
Maintenance, Common Area Maintenance, Property Management, Reserve Fund Contributions
$386.34 MonthlyBack to the market due financing....Affordable and charming 3-bedroom townhome in the sought-after neighborhood of Glenbrook! This well-maintained property features newer flooring and a beautifully designed kitchen that’s perfect for cooking and entertaining. Enjoy the privacy of your fully fenced backyard, ideal for pets, kids, or summer BBQs. The partially finished basement provides extra living space and flexibility to suit your needs. Close to schools, parks, shopping, and transit, this home offers incredible value and convenience. A fantastic opportunity for first-time buyers, investors, or those looking to downsize. Don’t miss it! (id:51438)
Property Details
| MLS® Number | A2189838 |
| Property Type | Single Family |
| Neigbourhood | Altadore |
| Community Name | Glenbrook |
| AmenitiesNearBy | Playground, Schools, Shopping |
| CommunityFeatures | Pets Allowed With Restrictions |
| Features | Other |
| ParkingSpaceTotal | 1 |
| Plan | 9310549 |
| Structure | None |
Building
| BathroomTotal | 2 |
| BedroomsAboveGround | 3 |
| BedroomsTotal | 3 |
| Amenities | Other |
| Appliances | Washer, Refrigerator, Dishwasher, Stove, Dryer, Microwave Range Hood Combo |
| BasementDevelopment | Partially Finished |
| BasementType | Partial (partially Finished) |
| ConstructedDate | 1976 |
| ConstructionMaterial | Wood Frame |
| ConstructionStyleAttachment | Attached |
| CoolingType | None |
| FlooringType | Laminate, Tile |
| FoundationType | Poured Concrete |
| HalfBathTotal | 1 |
| HeatingType | Forced Air |
| StoriesTotal | 2 |
| SizeInterior | 1167.81 Sqft |
| TotalFinishedArea | 1167.81 Sqft |
| Type | Row / Townhouse |
Land
| Acreage | No |
| FenceType | Fence |
| LandAmenities | Playground, Schools, Shopping |
| SizeTotalText | Unknown |
| ZoningDescription | M-c1 |
Rooms
| Level | Type | Length | Width | Dimensions |
|---|---|---|---|---|
| Second Level | Primary Bedroom | 11.17 Ft x 13.25 Ft | ||
| Second Level | Bedroom | 9.50 Ft x 11.17 Ft | ||
| Second Level | Bedroom | 7.83 Ft x 9.92 Ft | ||
| Second Level | 4pc Bathroom | 7.42 Ft x 7.67 Ft | ||
| Basement | Furnace | 15.92 Ft x 11.42 Ft | ||
| Basement | Other | 10.25 Ft x 13.00 Ft | ||
| Main Level | Kitchen | 11.17 Ft x 13.58 Ft | ||
| Main Level | Living Room | 11.42 Ft x 11.17 Ft | ||
| Main Level | Dining Room | 5.08 Ft x 11.17 Ft | ||
| Main Level | 2pc Bathroom | 3.00 Ft x 6.17 Ft |
https://www.realtor.ca/real-estate/27836811/115-5103-35-avenue-sw-calgary-glenbrook
Interested?
Contact us for more information



