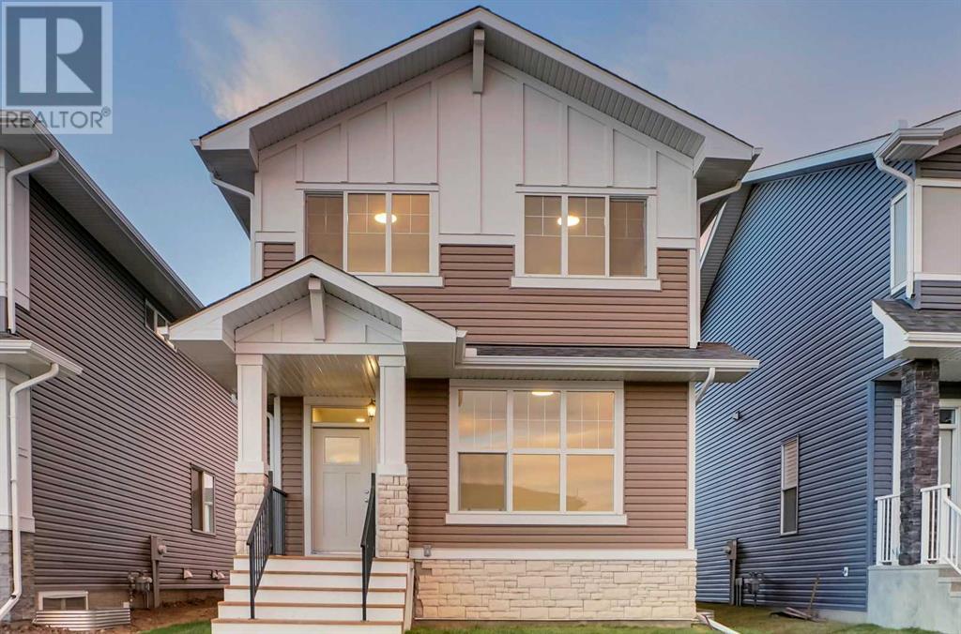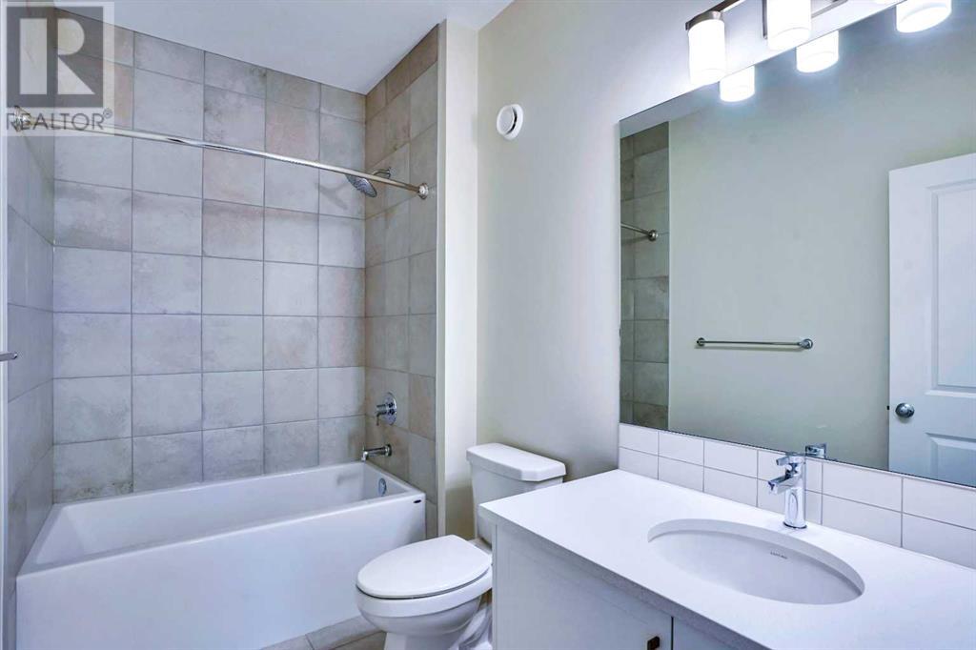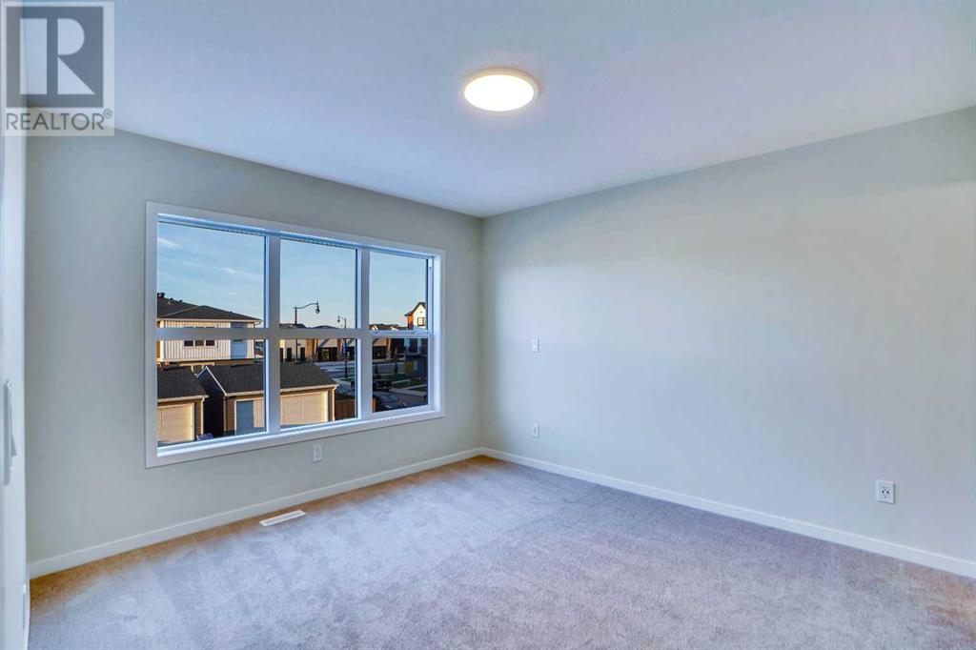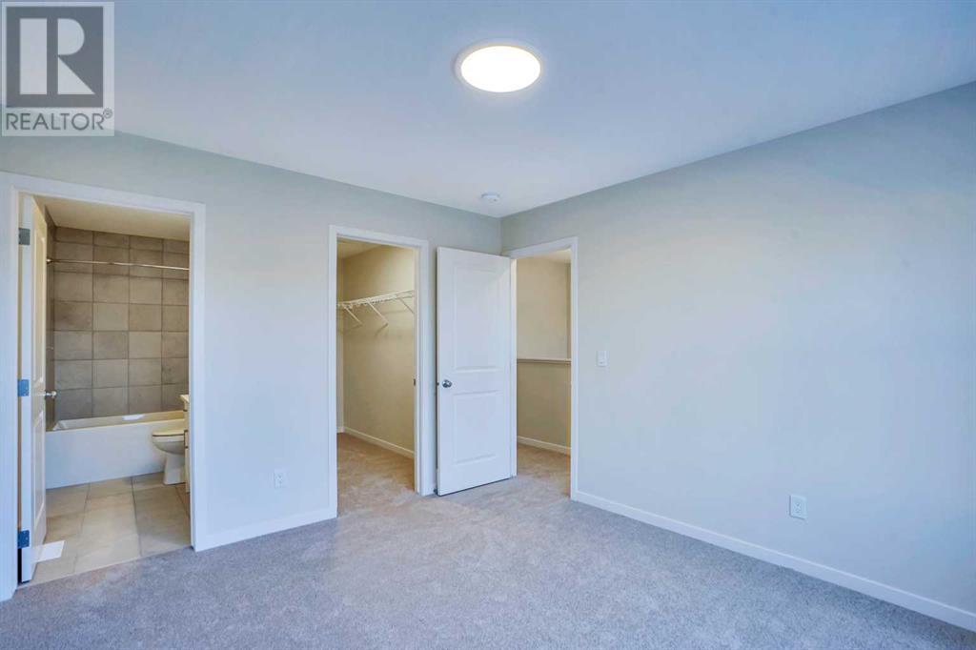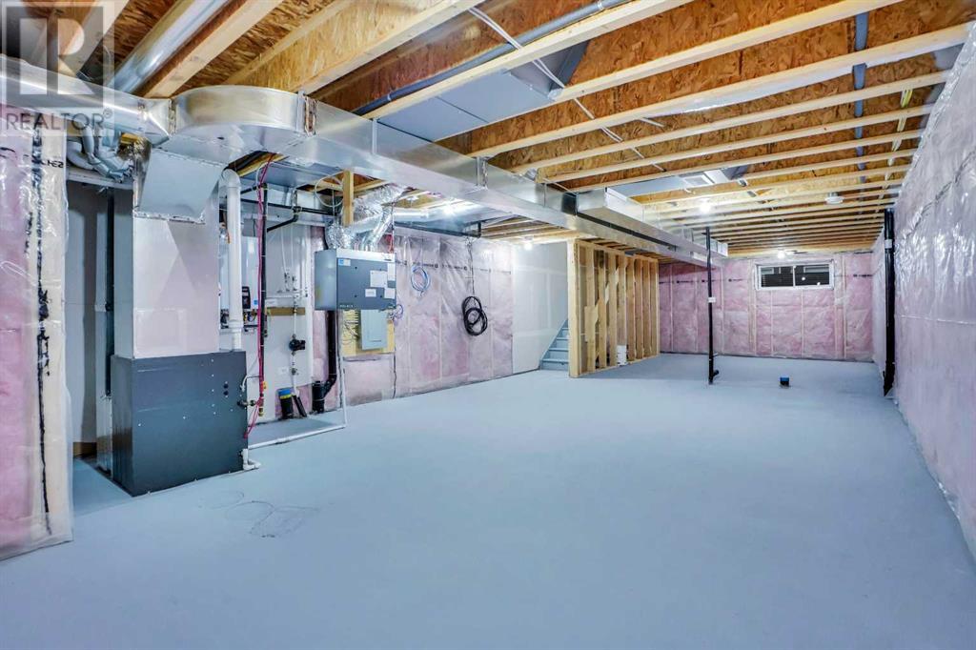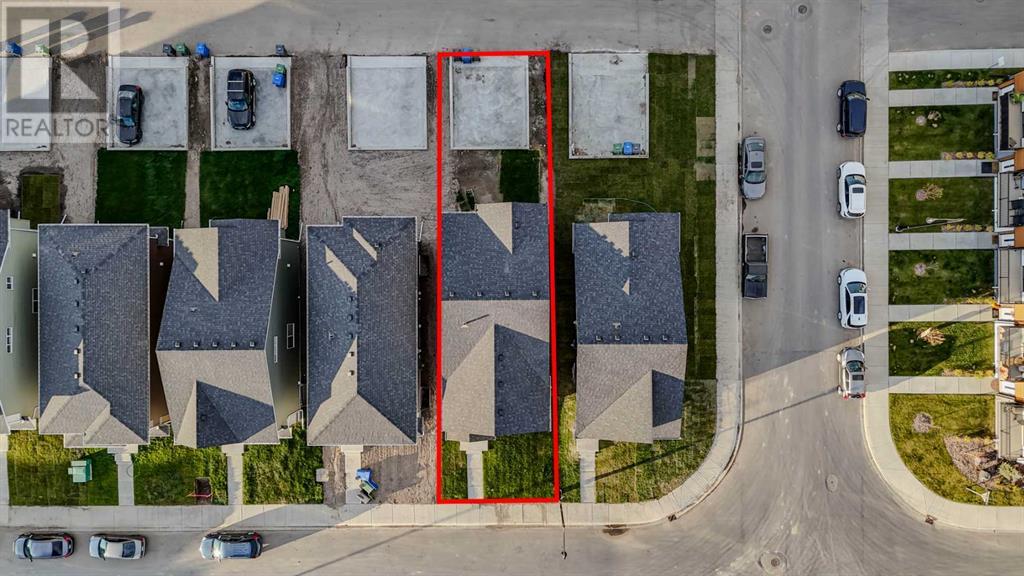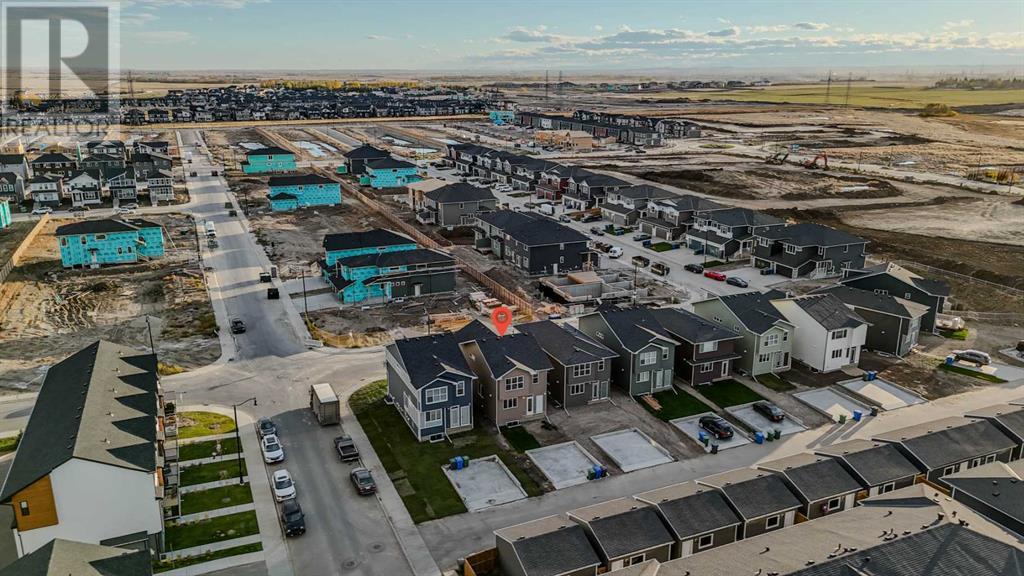4 Bedroom
3 Bathroom
1826.62 sqft
See Remarks
Forced Air
$639,900
Its Excellent Location In Heart Of Chestermere. Newly built 2024 home with 1826 square feet, Main floor full washroom & bedroom- a perfect home for first time home buyer or investor. Near by shopping center, lake, green space, schools & playgrounds. This home welcomes you in the Chestermere's premium community of Dawson's landing. This beautiful home has 4 bedrooms and full 3 bathrooms includes a convenient combo of main floor bedroom and full washroom, beautiful kitchen with quartz countertops, large living area with entrance space and a two car concrete parking pad. Upstairs you will find the primary bedroom with walk-in closet and bathroom and generous sized two additional bedrooms, a bonus room and a laundry room with washer & Dryer side-by-side. A huge unfinished basement with separate entrance and large windows, is awaiting for you. Imagine living close to Costco, Walmart, Cineplex, Schools, Lakes And Ponds. Upgraded Flooring on main floor and tiles for the bathroom gives attractive look to the house. Book your showing Today. (id:51438)
Property Details
|
MLS® Number
|
A2172221 |
|
Property Type
|
Single Family |
|
Neigbourhood
|
Dawson's Landing |
|
Community Name
|
Dawson's Landing |
|
AmenitiesNearBy
|
Playground, Schools, Shopping, Water Nearby |
|
CommunityFeatures
|
Lake Privileges |
|
Features
|
See Remarks, Other, Back Lane, No Animal Home, No Smoking Home |
|
ParkingSpaceTotal
|
2 |
|
Plan
|
2311449 |
Building
|
BathroomTotal
|
3 |
|
BedroomsAboveGround
|
4 |
|
BedroomsTotal
|
4 |
|
Age
|
New Building |
|
Amenities
|
Other |
|
Appliances
|
Washer, Refrigerator, Dishwasher, Stove, Dryer |
|
BasementDevelopment
|
Unfinished |
|
BasementFeatures
|
Separate Entrance |
|
BasementType
|
Full (unfinished) |
|
ConstructionMaterial
|
Wood Frame |
|
ConstructionStyleAttachment
|
Detached |
|
CoolingType
|
See Remarks |
|
ExteriorFinish
|
Brick, Vinyl Siding |
|
FlooringType
|
Carpeted, Ceramic Tile, Vinyl Plank |
|
FoundationType
|
Poured Concrete |
|
HeatingType
|
Forced Air |
|
StoriesTotal
|
2 |
|
SizeInterior
|
1826.62 Sqft |
|
TotalFinishedArea
|
1826.62 Sqft |
|
Type
|
House |
Parking
Land
|
Acreage
|
No |
|
FenceType
|
Not Fenced |
|
LandAmenities
|
Playground, Schools, Shopping, Water Nearby |
|
SizeDepth
|
30.3 M |
|
SizeFrontage
|
9.21 M |
|
SizeIrregular
|
3320.00 |
|
SizeTotal
|
3320 Sqft|0-4,050 Sqft |
|
SizeTotalText
|
3320 Sqft|0-4,050 Sqft |
|
ZoningDescription
|
R-1prl |
Rooms
| Level |
Type |
Length |
Width |
Dimensions |
|
Main Level |
4pc Bathroom |
|
|
5.50 Ft x 9.75 Ft |
|
Main Level |
Bedroom |
|
|
13.08 Ft x 10.00 Ft |
|
Main Level |
Dining Room |
|
|
13.08 Ft x 8.83 Ft |
|
Main Level |
Foyer |
|
|
4.92 Ft x 6.25 Ft |
|
Main Level |
Kitchen |
|
|
13.00 Ft x 12.25 Ft |
|
Main Level |
Living Room |
|
|
19.00 Ft x 12.67 Ft |
|
Main Level |
Other |
|
|
3.33 Ft x 7.17 Ft |
|
Main Level |
Pantry |
|
|
1.17 Ft x 6.00 Ft |
|
Upper Level |
4pc Bathroom |
|
|
4.92 Ft x 9.00 Ft |
|
Upper Level |
4pc Bathroom |
|
|
5.00 Ft x 9.50 Ft |
|
Upper Level |
Bedroom |
|
|
9.75 Ft x 9.67 Ft |
|
Upper Level |
Bedroom |
|
|
8.92 Ft x 13.17 Ft |
|
Upper Level |
Bonus Room |
|
|
13.75 Ft x 10.50 Ft |
|
Upper Level |
Laundry Room |
|
|
4.92 Ft x 7.42 Ft |
|
Upper Level |
Primary Bedroom |
|
|
11.00 Ft x 12.00 Ft |
|
Upper Level |
Other |
|
|
4.58 Ft x 9.50 Ft |
https://www.realtor.ca/real-estate/27528326/115-dawson-wharf-rise-chestermere-dawsons-landing

