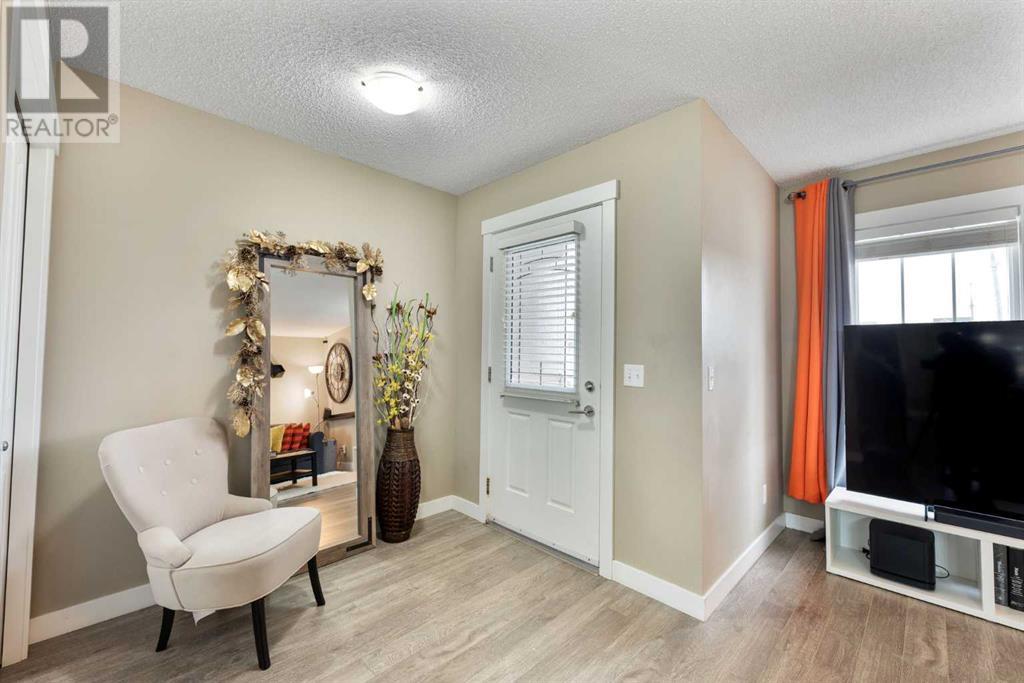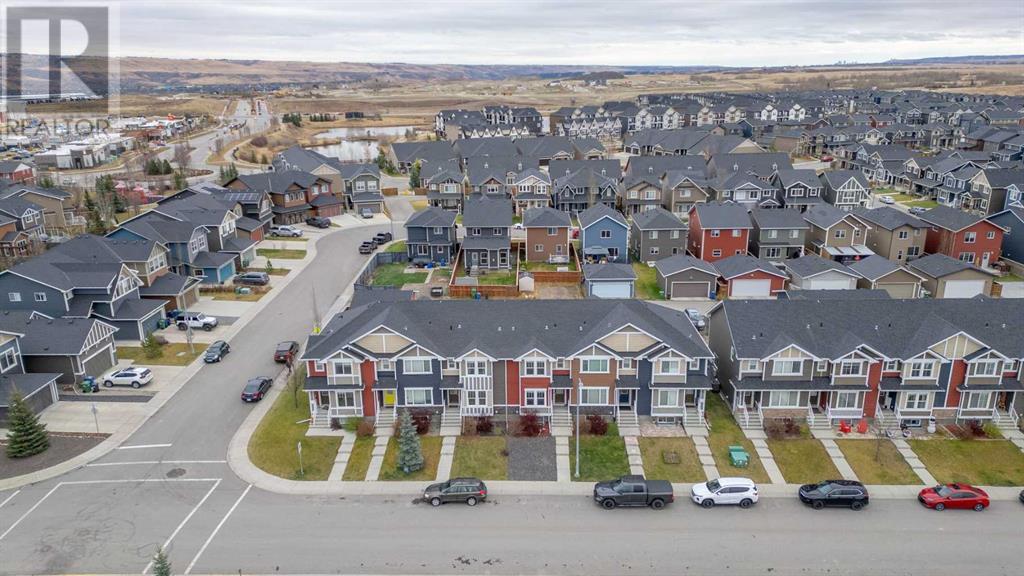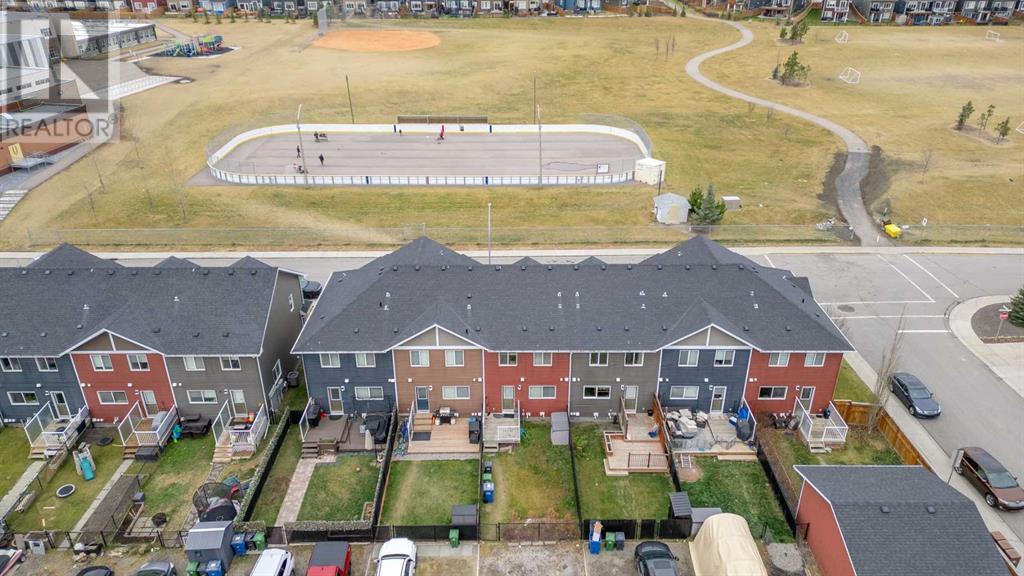115 Fireside Parkway Cochrane, Alberta T4C 2A3
4 Bedroom
3 Bathroom
1257.24 sqft
None
Forced Air
Landscaped
$486,500
4 BEDROOMS | ENSUITE | NO COND FEES | ACROSS FROM SCHOOLS | Welcome to 115 Fireside Parkway. Don't miss the opportunity to own this beautiful 4 bedroom home. The open floorplan is perfect for family and friends. Upper level features 3 bedrooms, including a large primary bedroom with 3pc ensuite and walk-in closet. The fourth bedroom is located in the unfinished basement, and waiting for your future plans. Book your showing today to see why Living in Cochrane is Living where you Live (id:51438)
Open House
This property has open houses!
November
24
Sunday
Starts at:
1:30 pm
Ends at:3:30 pm
Property Details
| MLS® Number | A2178553 |
| Property Type | Single Family |
| Neigbourhood | Fireside |
| Community Name | Fireside |
| AmenitiesNearBy | Playground, Schools |
| Features | Back Lane, No Animal Home, No Smoking Home |
| ParkingSpaceTotal | 2 |
| Plan | 1410371 |
| Structure | Deck |
Building
| BathroomTotal | 3 |
| BedroomsAboveGround | 3 |
| BedroomsBelowGround | 1 |
| BedroomsTotal | 4 |
| Appliances | Washer, Refrigerator, Dishwasher, Stove, Dryer, Microwave Range Hood Combo, Window Coverings |
| BasementDevelopment | Unfinished |
| BasementType | Full (unfinished) |
| ConstructedDate | 2014 |
| ConstructionMaterial | Wood Frame |
| ConstructionStyleAttachment | Attached |
| CoolingType | None |
| ExteriorFinish | Vinyl Siding |
| FlooringType | Carpeted, Vinyl Plank |
| FoundationType | Poured Concrete |
| HalfBathTotal | 1 |
| HeatingFuel | Natural Gas |
| HeatingType | Forced Air |
| StoriesTotal | 2 |
| SizeInterior | 1257.24 Sqft |
| TotalFinishedArea | 1257.24 Sqft |
| Type | Row / Townhouse |
Parking
| Other |
Land
| Acreage | No |
| FenceType | Fence |
| LandAmenities | Playground, Schools |
| LandscapeFeatures | Landscaped |
| SizeDepth | 35 M |
| SizeFrontage | 5.79 M |
| SizeIrregular | 203.00 |
| SizeTotal | 203 M2|0-4,050 Sqft |
| SizeTotalText | 203 M2|0-4,050 Sqft |
| ZoningDescription | R-md |
Rooms
| Level | Type | Length | Width | Dimensions |
|---|---|---|---|---|
| Second Level | Primary Bedroom | 4.56 M x 3.37 M | ||
| Second Level | Bedroom | 2.98 M x 2.75 M | ||
| Second Level | Bedroom | 3.34 M x 2.68 M | ||
| Second Level | 4pc Bathroom | 2.50 M x 1.63 M | ||
| Second Level | 3pc Bathroom | 2.32 M x 2.06 M | ||
| Basement | Bedroom | 5.27 M x 3.54 M | ||
| Main Level | Living Room | 3.73 M x 5.56 M | ||
| Main Level | Dining Room | 3.30 M x 3.56 M | ||
| Main Level | Kitchen | 4.05 M x 5.00 M | ||
| Main Level | 2pc Bathroom | 1.57 M x 1.54 M |
https://www.realtor.ca/real-estate/27638142/115-fireside-parkway-cochrane-fireside
Interested?
Contact us for more information













































