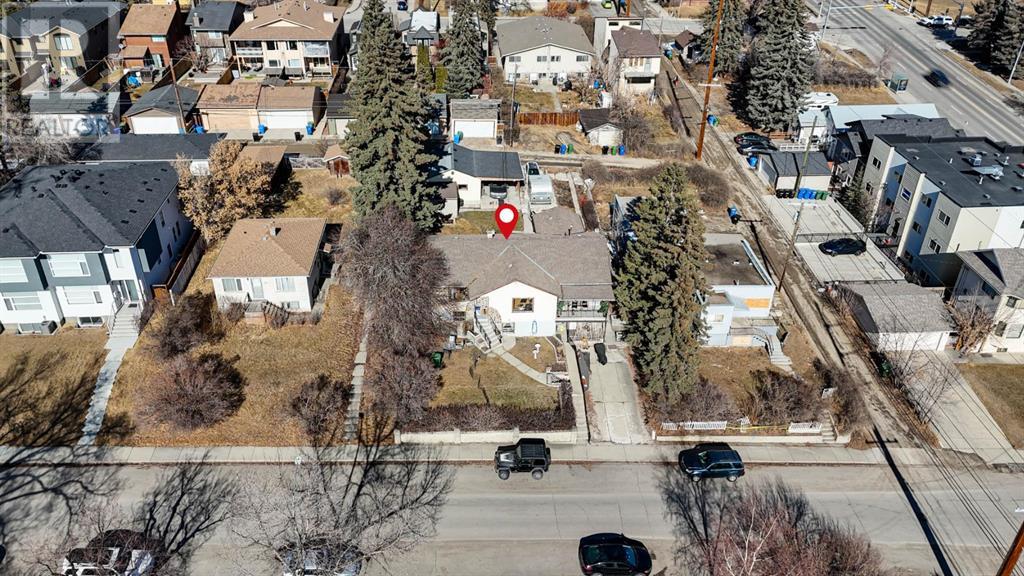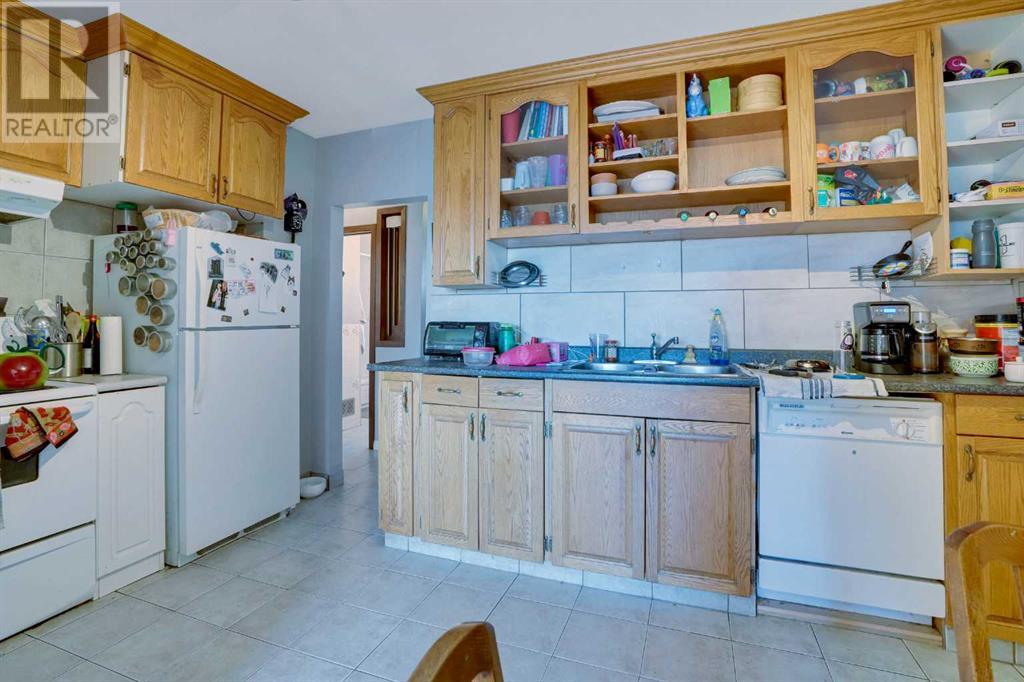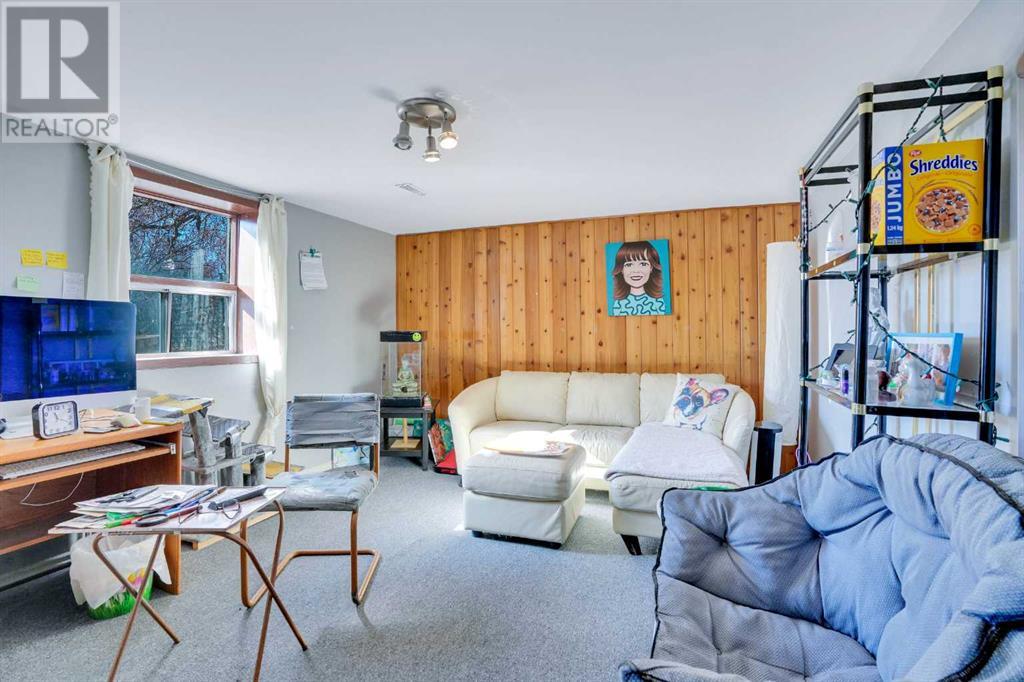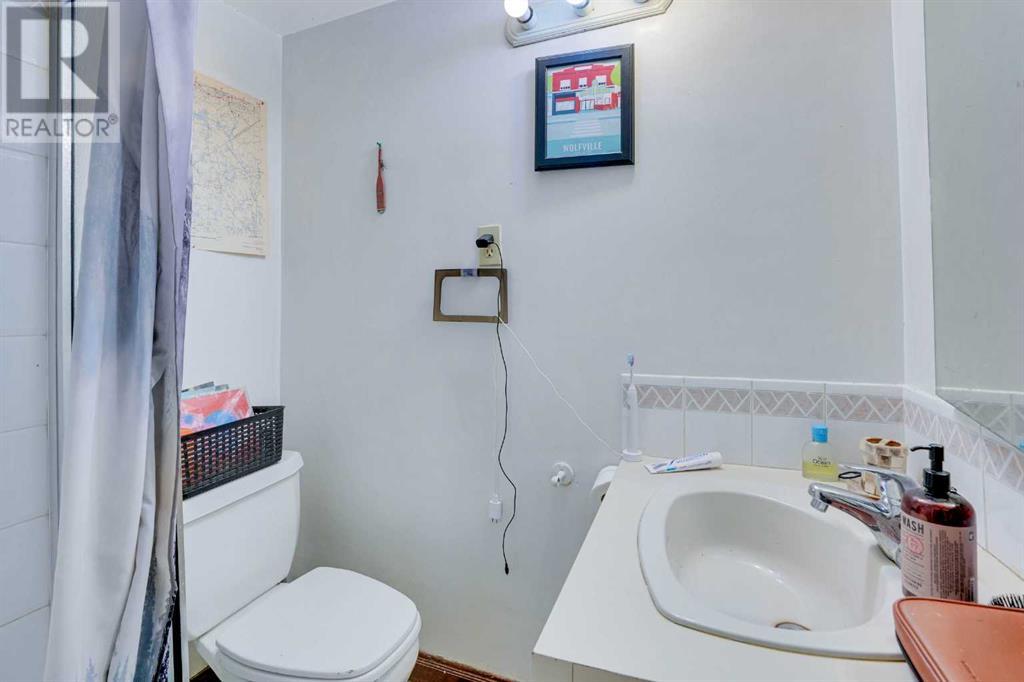4 Bedroom
4 Bathroom
1,564 ft2
Bungalow
None
Central Heating, Other
$899,000
Attention Investors and Developers! A rare lot with limitless potential.Discover this exceptional turnkey investment opportunity in the highly sought-after neighborhood of Tuxedo Park. Situated on a rare 62-foot wide by 120-foot deep lot with R-CG zoning, this property offers stunning downtown city views and significant redevelopment potential.The home contains four self-contained illegal suites, each with its own entrance, deck or green space, and access to beautiful city views. These units are designed for privacy and comfort, appealing to long-term tenants.This is an ideal property for future redevelopment or long-term holding, especially with the recent city-wide rezoning policies encouraging greater density. Located minutes from downtown, SAIT, U of C, top-rated schools, public transit, and major roadways, the convenience and potential here are unmatched.Don't miss this rare chance to invest in one of Calgary’s most desirable inner-city communities. (id:51438)
Property Details
|
MLS® Number
|
A2211167 |
|
Property Type
|
Single Family |
|
Community Name
|
Tuxedo Park |
|
Amenities Near By
|
Park, Playground, Schools |
|
Features
|
See Remarks, Back Lane |
|
Parking Space Total
|
4 |
|
Plan
|
2617ag |
Building
|
Bathroom Total
|
4 |
|
Bedrooms Above Ground
|
3 |
|
Bedrooms Below Ground
|
1 |
|
Bedrooms Total
|
4 |
|
Appliances
|
Refrigerator, Dishwasher, Stove, Washer & Dryer |
|
Architectural Style
|
Bungalow |
|
Basement Features
|
Suite |
|
Basement Type
|
Full |
|
Constructed Date
|
1949 |
|
Construction Material
|
Wood Frame |
|
Construction Style Attachment
|
Detached |
|
Cooling Type
|
None |
|
Exterior Finish
|
Brick, Stucco |
|
Flooring Type
|
Carpeted, Laminate, Linoleum |
|
Foundation Type
|
Poured Concrete |
|
Heating Type
|
Central Heating, Other |
|
Stories Total
|
1 |
|
Size Interior
|
1,564 Ft2 |
|
Total Finished Area
|
1563.96 Sqft |
|
Type
|
House |
Parking
|
Carport
|
|
|
Detached Garage
|
2 |
|
Other
|
|
|
Parking Pad
|
|
Land
|
Acreage
|
No |
|
Fence Type
|
Partially Fenced |
|
Land Amenities
|
Park, Playground, Schools |
|
Land Disposition
|
Cleared |
|
Size Depth
|
36.6 M |
|
Size Frontage
|
18.97 M |
|
Size Irregular
|
7472.00 |
|
Size Total
|
7472 Sqft|7,251 - 10,889 Sqft |
|
Size Total Text
|
7472 Sqft|7,251 - 10,889 Sqft |
|
Zoning Description
|
R-cg |
Rooms
| Level |
Type |
Length |
Width |
Dimensions |
|
Basement |
3pc Bathroom |
|
|
5.83 M x 5.08 M |
|
Basement |
3pc Bathroom |
|
|
6.00 M x 11.08 M |
|
Basement |
Bedroom |
|
|
11.75 M x 10.58 M |
|
Basement |
Kitchen |
|
|
16.42 M x 13.42 M |
|
Basement |
Kitchen |
|
|
17.92 M x 9.00 M |
|
Main Level |
Kitchen |
|
|
10.58 M x 8.33 M |
|
Main Level |
Kitchen |
|
|
9.08 M x 14.92 M |
|
Main Level |
3pc Bathroom |
|
|
10.58 M x 5.00 M |
|
Main Level |
3pc Bathroom |
|
|
7.17 M x 8.42 M |
|
Main Level |
Bedroom |
|
|
11.67 M x 11.08 M |
|
Main Level |
Bedroom |
|
|
10.50 M x 12.00 M |
|
Main Level |
Bedroom |
|
|
10.42 M x 9.42 M |
|
Main Level |
Office |
|
|
11.25 M x 13.50 M |
https://www.realtor.ca/real-estate/28159058/116-31-avenue-nw-calgary-tuxedo-park

















































