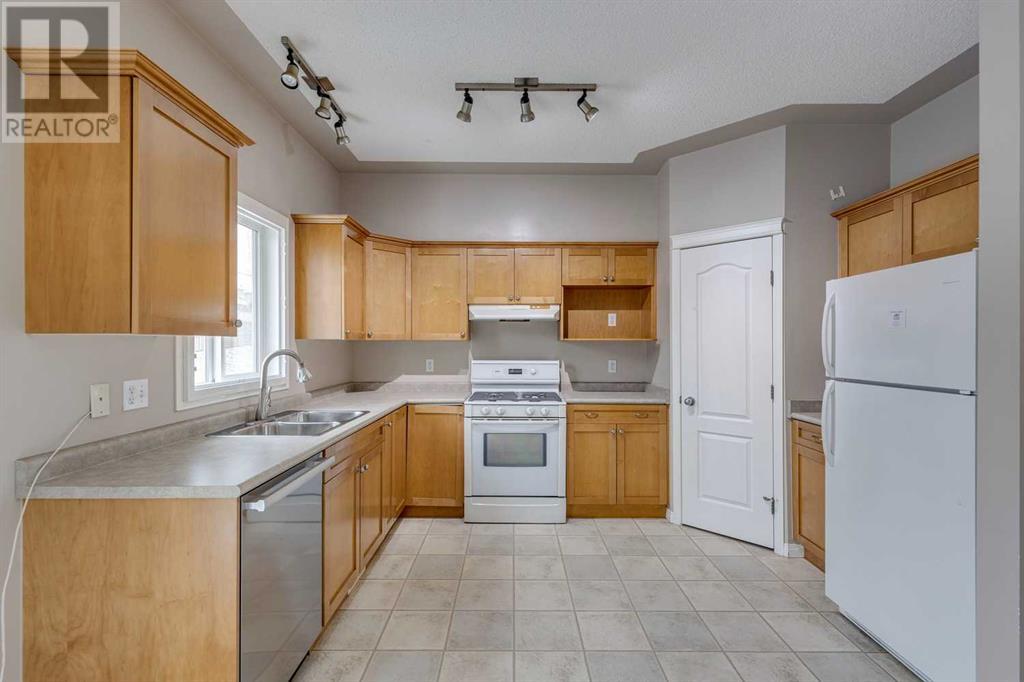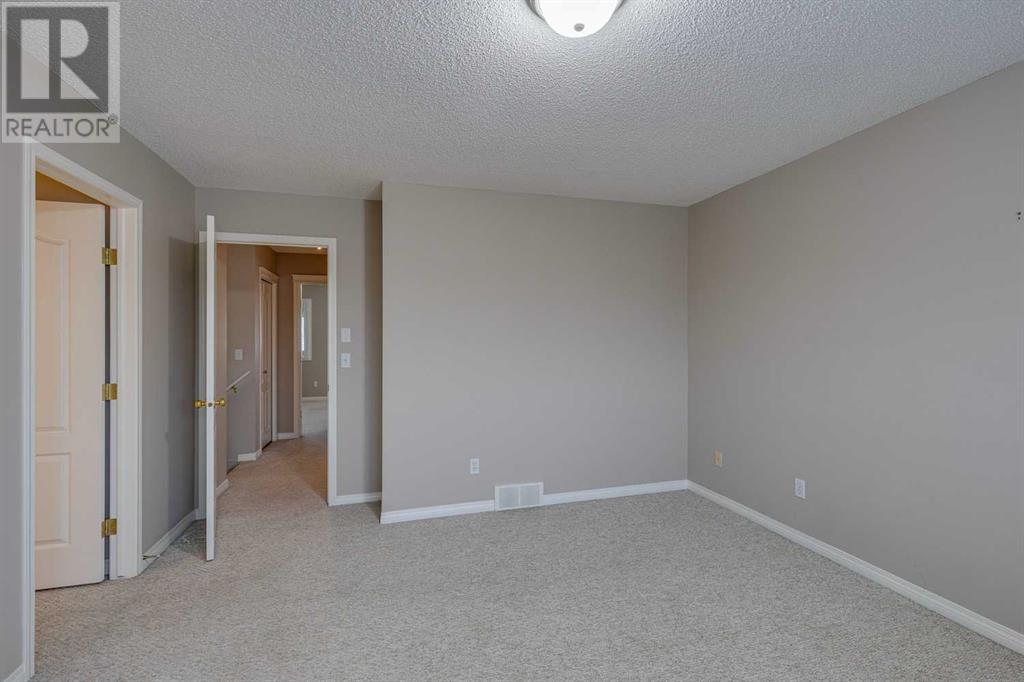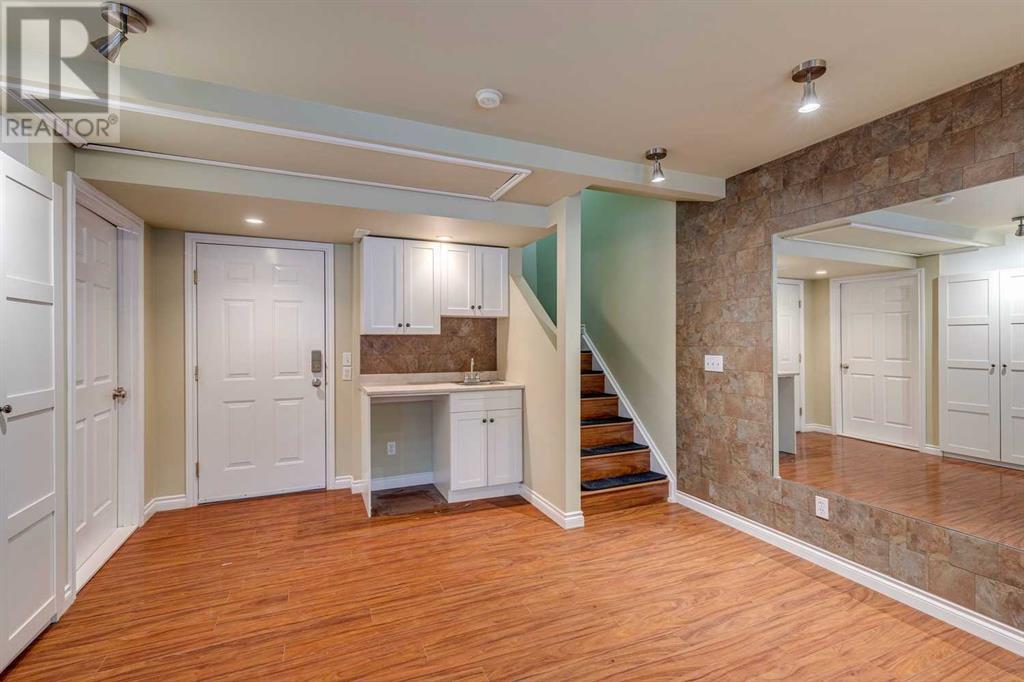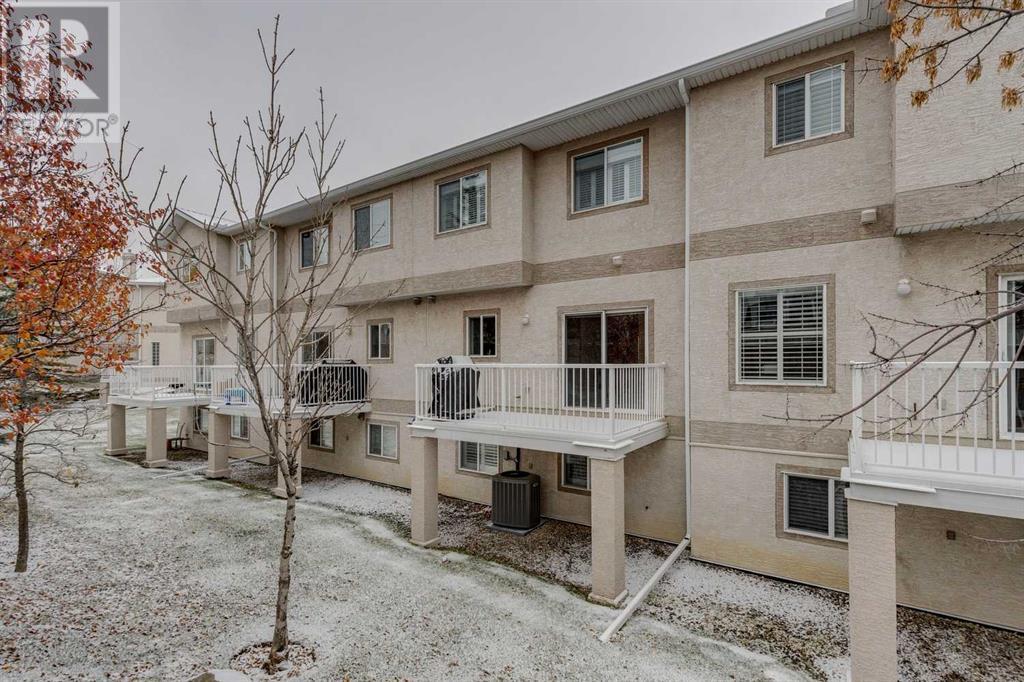116 Country Hills Gardens Nw Calgary, Alberta T3K 5G2
$424,900Maintenance, Common Area Maintenance, Insurance, Ground Maintenance, Property Management, Reserve Fund Contributions, Waste Removal
$512.77 Monthly
Maintenance, Common Area Maintenance, Insurance, Ground Maintenance, Property Management, Reserve Fund Contributions, Waste Removal
$512.77 MonthlyOpen House Saturday Nov 2nd, 12-2pm!! Large Townhouse w/ over 2000 square feet of developed living space!!! Featuring Central Air Conditioning, the main floor boasts a large living room with a corner gas fireplace, dining room, 2pc bath, and a functional kitchen featuring a gas range, corner pantry, and breakfast nook w/ a sliding glass door leading to the large deck complete with a gas hookup. The upper level boasts 2 large bedrooms, including the huge master, each with their own walk-in closet and ensuite, as well as convenient upstairs laundry. The lower level offers a large family rooms w/ a wet bar, 3pc bath, storage, and access to the double attached garage. Upgrades include a newer furnace(July 2024), hot water tank(Sep 2024), and A/C unit(July 2024). This townhouse has great potential and there is great value here! (id:51438)
Open House
This property has open houses!
12:00 pm
Ends at:2:00 pm
Property Details
| MLS® Number | A2174697 |
| Property Type | Single Family |
| Neigbourhood | Country Hills |
| Community Name | Country Hills |
| AmenitiesNearBy | Park, Playground, Schools, Shopping |
| CommunityFeatures | Pets Allowed With Restrictions |
| Features | Wet Bar, No Neighbours Behind, Parking |
| ParkingSpaceTotal | 4 |
| Plan | 0012322 |
| Structure | Deck, Porch, Porch, Porch |
Building
| BathroomTotal | 4 |
| BedroomsAboveGround | 2 |
| BedroomsTotal | 2 |
| Appliances | Refrigerator, Gas Stove(s), Dishwasher, Hood Fan, Window Coverings, Garage Door Opener, Washer/dryer Stack-up |
| BasementDevelopment | Finished |
| BasementType | Full (finished) |
| ConstructedDate | 2000 |
| ConstructionMaterial | Wood Frame |
| ConstructionStyleAttachment | Attached |
| CoolingType | Central Air Conditioning |
| ExteriorFinish | Stucco |
| FireplacePresent | Yes |
| FireplaceTotal | 1 |
| FlooringType | Carpeted, Tile |
| FoundationType | Poured Concrete |
| HalfBathTotal | 1 |
| HeatingFuel | Natural Gas |
| HeatingType | Forced Air |
| StoriesTotal | 2 |
| SizeInterior | 1660.53 Sqft |
| TotalFinishedArea | 1660.53 Sqft |
| Type | Row / Townhouse |
Parking
| Attached Garage | 2 |
Land
| Acreage | No |
| FenceType | Partially Fenced |
| LandAmenities | Park, Playground, Schools, Shopping |
| SizeFrontage | 6.74 M |
| SizeIrregular | 193.00 |
| SizeTotal | 193 M2|0-4,050 Sqft |
| SizeTotalText | 193 M2|0-4,050 Sqft |
| ZoningDescription | M-cg |
Rooms
| Level | Type | Length | Width | Dimensions |
|---|---|---|---|---|
| Second Level | Primary Bedroom | 21.33 Ft x 12.25 Ft | ||
| Second Level | Bedroom | 13.42 Ft x 12.67 Ft | ||
| Second Level | 4pc Bathroom | .00 Ft x .00 Ft | ||
| Second Level | 4pc Bathroom | .00 Ft x .00 Ft | ||
| Lower Level | Family Room | 13.17 Ft x 12.58 Ft | ||
| Lower Level | 3pc Bathroom | .00 Ft x .00 Ft | ||
| Main Level | Kitchen | 12.58 Ft x 9.17 Ft | ||
| Main Level | Dining Room | 12.50 Ft x 7.00 Ft | ||
| Main Level | Breakfast | 12.08 Ft x 9.42 Ft | ||
| Main Level | Living Room | 17.17 Ft x 14.75 Ft | ||
| Main Level | 2pc Bathroom | .00 Ft x .00 Ft |
https://www.realtor.ca/real-estate/27568786/116-country-hills-gardens-nw-calgary-country-hills
Interested?
Contact us for more information




































