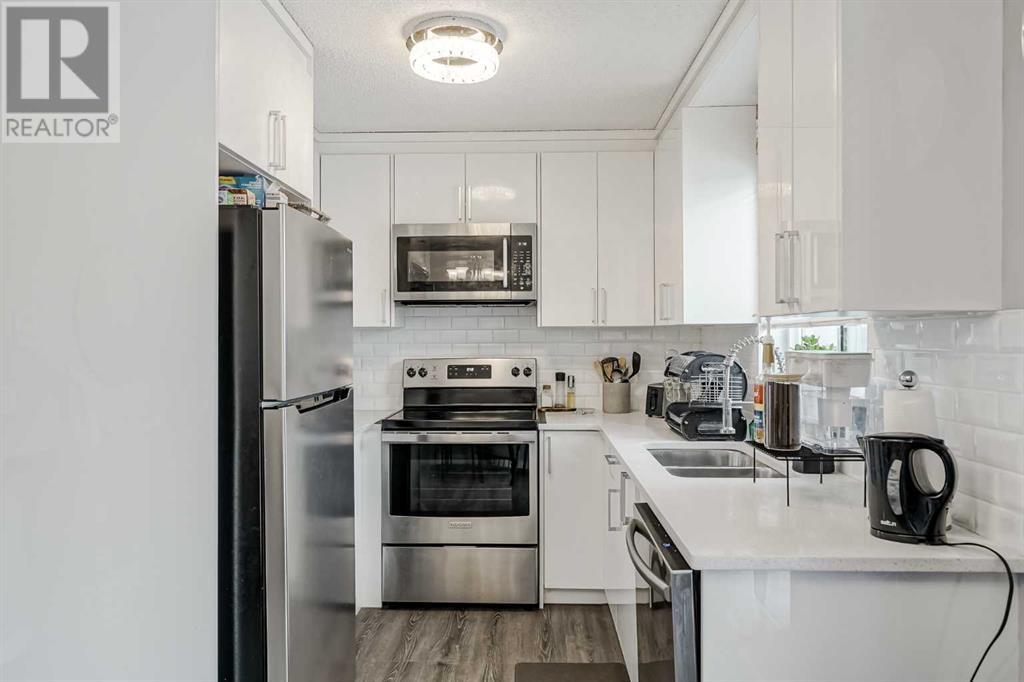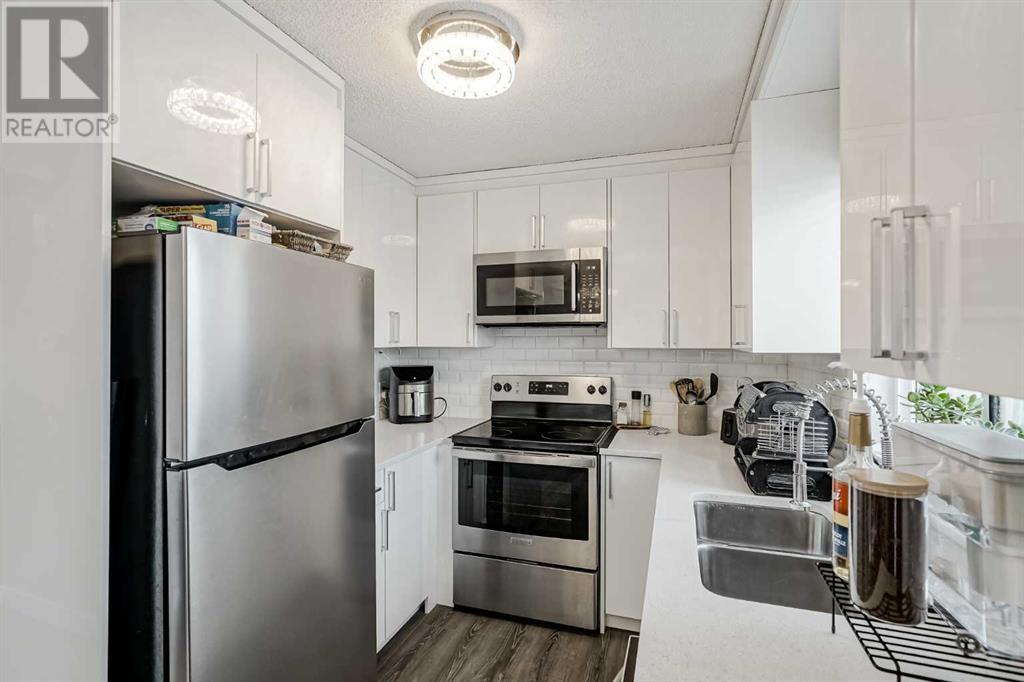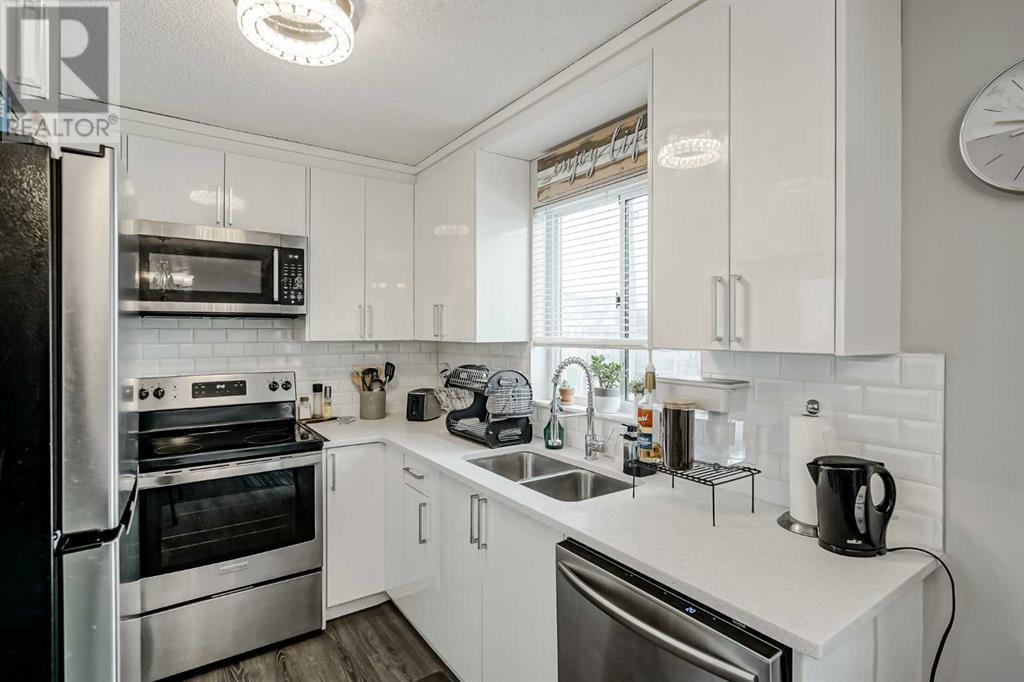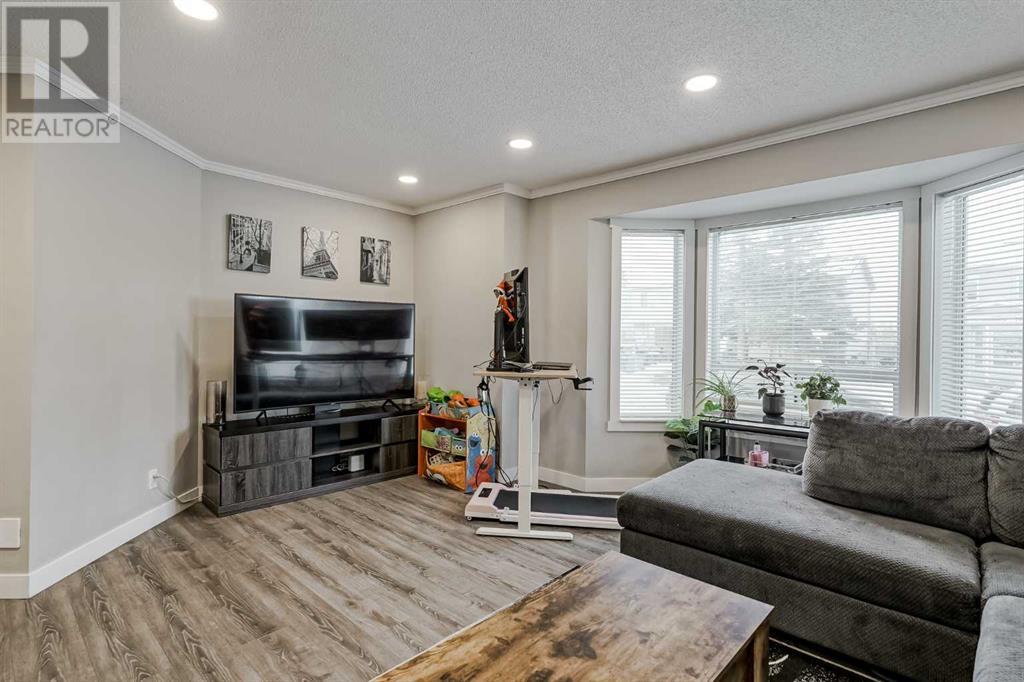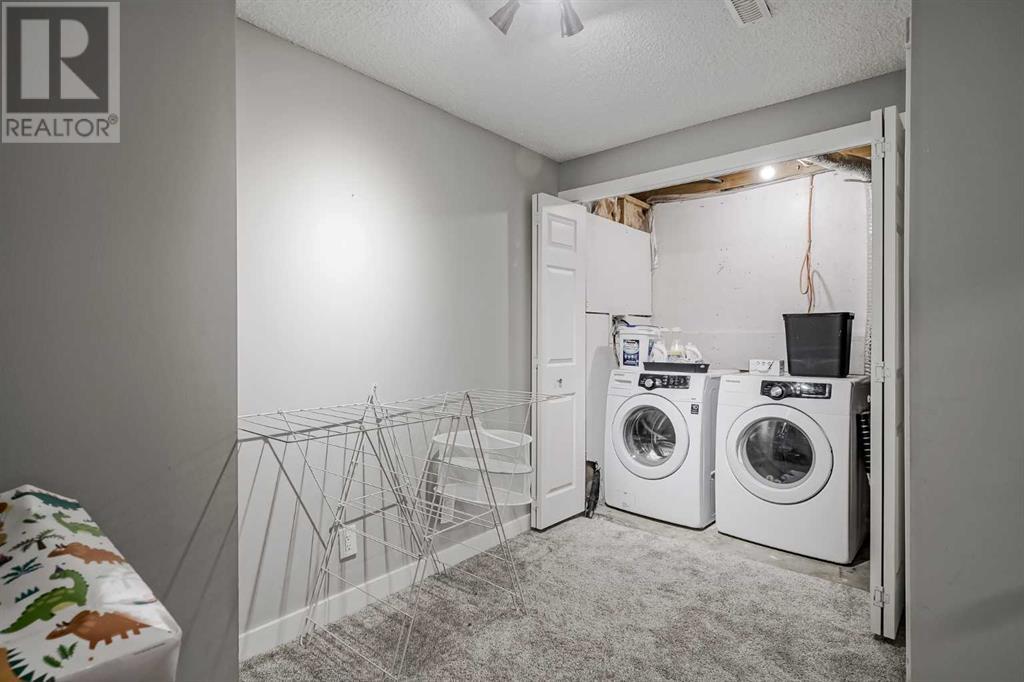3 Bedroom
2 Bathroom
1052.87 sqft
None
Forced Air
$475,000
Charming 2-Storey Home in Falconridge, Welcome to this lovely 2-storey home in the heart of Falconridge, offering a functional layout with thoughtful updates. Step into the bright and inviting main floor, featuring a newer white kitchen with ample cabinets, plenty of counter space, and updated stainless steel appliances. Patio doors lead you to a spacious backyard, perfect for entertaining or relaxing. The cozy living room at the front of the home provides plenty of space for family gatherings. Upstairs, you'll find three comfortable bedrooms and a full 4-piece bath. The fully developed basement adds even more versatility, boasting a family room, an additional 4-piece bath, and a bonus room that can serve as a playroom or den. The property also includes a single detached garage and is ideally situated close to schools, shopping, and major roadways, ensuring convenience at every turn. Don't miss this opportunity—mark your calendar for December 5th and get ready to make this your new home! (id:51438)
Property Details
|
MLS® Number
|
A2181501 |
|
Property Type
|
Single Family |
|
Neigbourhood
|
Falconridge |
|
Community Name
|
Falconridge |
|
AmenitiesNearBy
|
Playground, Schools, Shopping |
|
Features
|
See Remarks, Back Lane |
|
ParkingSpaceTotal
|
1 |
|
Plan
|
8310081 |
|
Structure
|
Deck |
Building
|
BathroomTotal
|
2 |
|
BedroomsAboveGround
|
3 |
|
BedroomsTotal
|
3 |
|
Appliances
|
Refrigerator, Dishwasher, Stove, Microwave Range Hood Combo, Window Coverings, Washer & Dryer |
|
BasementDevelopment
|
Finished |
|
BasementType
|
Full (finished) |
|
ConstructedDate
|
1988 |
|
ConstructionMaterial
|
Wood Frame |
|
ConstructionStyleAttachment
|
Detached |
|
CoolingType
|
None |
|
ExteriorFinish
|
Vinyl Siding |
|
FlooringType
|
Carpeted, Ceramic Tile, Laminate |
|
FoundationType
|
Poured Concrete |
|
HeatingFuel
|
Natural Gas |
|
HeatingType
|
Forced Air |
|
StoriesTotal
|
2 |
|
SizeInterior
|
1052.87 Sqft |
|
TotalFinishedArea
|
1052.87 Sqft |
|
Type
|
House |
Parking
Land
|
Acreage
|
No |
|
FenceType
|
Fence |
|
LandAmenities
|
Playground, Schools, Shopping |
|
SizeDepth
|
31 M |
|
SizeFrontage
|
9 M |
|
SizeIrregular
|
279.00 |
|
SizeTotal
|
279 M2|0-4,050 Sqft |
|
SizeTotalText
|
279 M2|0-4,050 Sqft |
|
ZoningDescription
|
R-gc |
Rooms
| Level |
Type |
Length |
Width |
Dimensions |
|
Basement |
Family Room |
|
|
8.33 Ft x 15.25 Ft |
|
Basement |
Other |
|
|
7.75 Ft x 8.25 Ft |
|
Basement |
4pc Bathroom |
|
|
Measurements not available |
|
Main Level |
Living Room |
|
|
12.92 Ft x 16.42 Ft |
|
Main Level |
Kitchen |
|
|
7.92 Ft x 8.75 Ft |
|
Main Level |
Breakfast |
|
|
8.83 Ft x 10.25 Ft |
|
Upper Level |
Primary Bedroom |
|
|
9.92 Ft x 13.83 Ft |
|
Upper Level |
Bedroom |
|
|
8.25 Ft x 10.58 Ft |
|
Upper Level |
Bedroom |
|
|
7.92 Ft x 10.67 Ft |
|
Upper Level |
4pc Bathroom |
|
|
Measurements not available |
https://www.realtor.ca/real-estate/27714532/116-falmere-way-ne-calgary-falconridge


