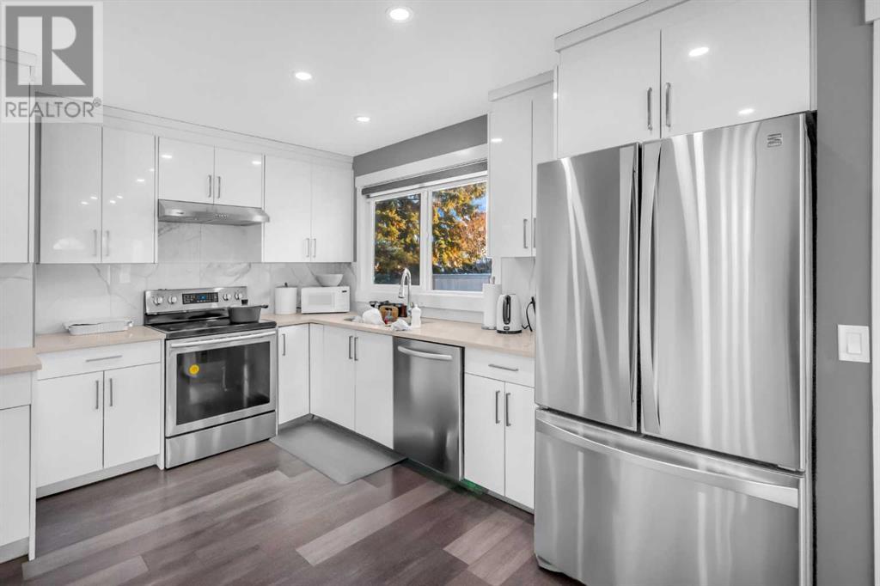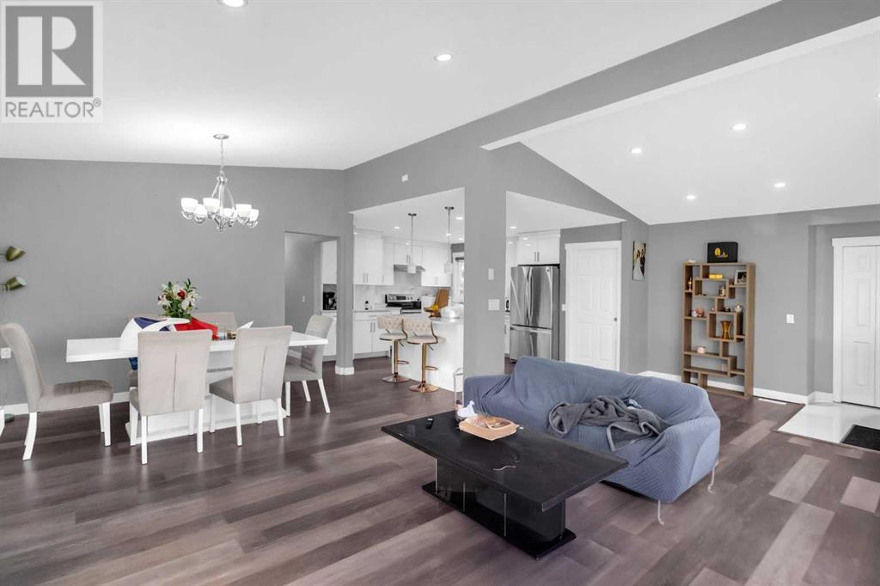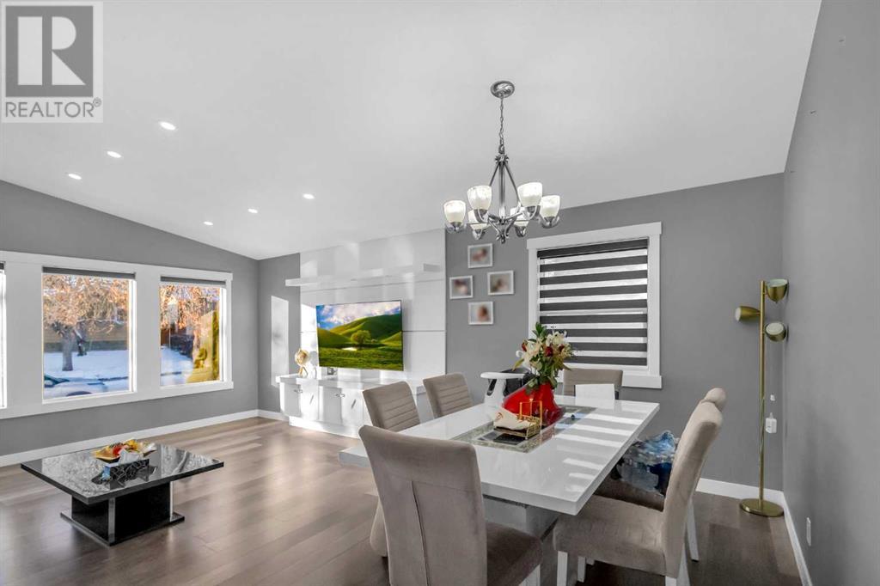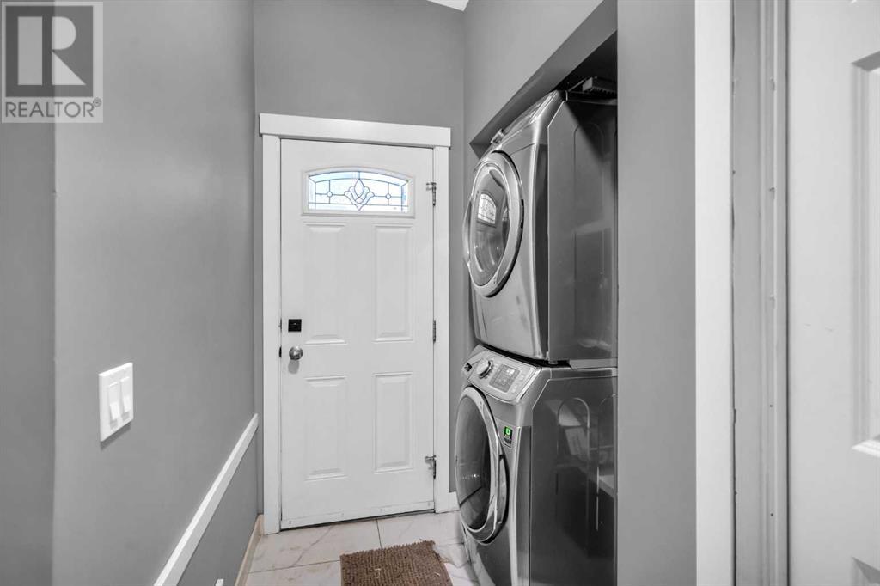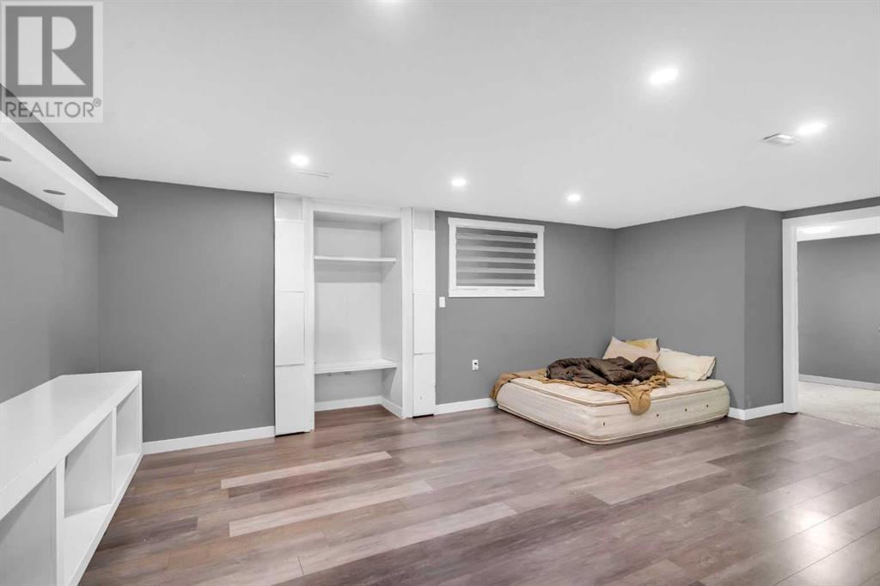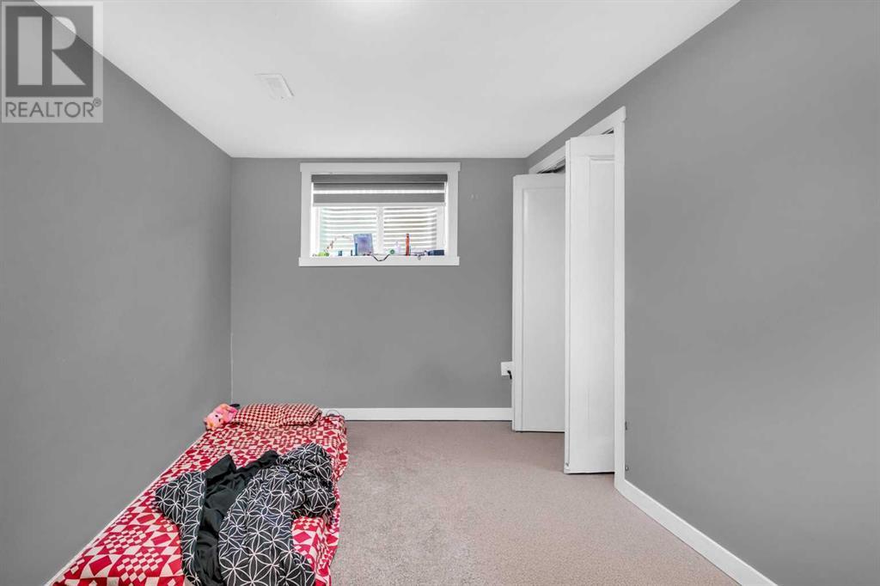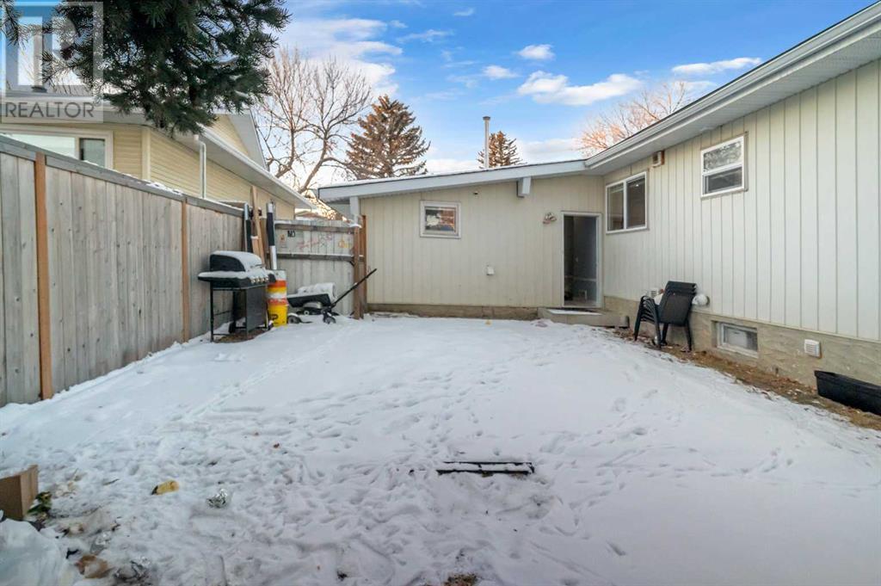6 Bedroom
4 Bathroom
1389.93 sqft
Bungalow
None
Forced Air
$715,000
This beautifully renovated home is located in the heart of Pineridge, offering modern upgrades and spacious living. The main floor features three generously sized bedrooms, two full bathrooms, and a large living area complete with a dining space. The kitchen boasts elegant quartz countertops, and a separate laundry area is conveniently located on the main floor.The fully developed basement includes an illegal suite with a separate entrance, offering three additional bedrooms, two bathrooms, and stylish quartz countertops. The basement also includes a master bedroom with an ensuite for added comfort and privacy. Contact your preferred realtor to schedule a viewing of this exceptional property. (id:51438)
Property Details
|
MLS® Number
|
A2186715 |
|
Property Type
|
Single Family |
|
Neigbourhood
|
Pineridge |
|
Community Name
|
Pineridge |
|
AmenitiesNearBy
|
Schools, Shopping |
|
Features
|
See Remarks |
|
ParkingSpaceTotal
|
6 |
|
Plan
|
7510080 |
|
Structure
|
Deck, See Remarks |
Building
|
BathroomTotal
|
4 |
|
BedroomsAboveGround
|
3 |
|
BedroomsBelowGround
|
3 |
|
BedroomsTotal
|
6 |
|
Appliances
|
Refrigerator, Dishwasher, Stove, Hood Fan, Washer & Dryer |
|
ArchitecturalStyle
|
Bungalow |
|
BasementDevelopment
|
Finished |
|
BasementFeatures
|
Separate Entrance, Suite |
|
BasementType
|
Full (finished) |
|
ConstructedDate
|
1975 |
|
ConstructionStyleAttachment
|
Detached |
|
CoolingType
|
None |
|
ExteriorFinish
|
Aluminum Siding |
|
FlooringType
|
Carpeted, Tile, Vinyl Plank |
|
FoundationType
|
Poured Concrete |
|
HalfBathTotal
|
1 |
|
HeatingType
|
Forced Air |
|
StoriesTotal
|
1 |
|
SizeInterior
|
1389.93 Sqft |
|
TotalFinishedArea
|
1389.93 Sqft |
|
Type
|
House |
Parking
|
Concrete
|
|
|
Attached Garage
|
1 |
Land
|
Acreage
|
No |
|
FenceType
|
Partially Fenced |
|
LandAmenities
|
Schools, Shopping |
|
SizeDepth
|
29.05 M |
|
SizeFrontage
|
16.1 M |
|
SizeIrregular
|
471.00 |
|
SizeTotal
|
471 M2|4,051 - 7,250 Sqft |
|
SizeTotalText
|
471 M2|4,051 - 7,250 Sqft |
|
ZoningDescription
|
R-cg |
Rooms
| Level |
Type |
Length |
Width |
Dimensions |
|
Basement |
2pc Bathroom |
|
|
6.33 Ft x 3.92 Ft |
|
Basement |
4pc Bathroom |
|
|
4.92 Ft x 6.75 Ft |
|
Basement |
Bedroom |
|
|
8.42 Ft x 14.33 Ft |
|
Basement |
Bedroom |
|
|
10.50 Ft x 10.58 Ft |
|
Basement |
Bedroom |
|
|
8.50 Ft x 9.58 Ft |
|
Basement |
Kitchen |
|
|
9.67 Ft x 17.08 Ft |
|
Basement |
Recreational, Games Room |
|
|
24.50 Ft x 22.92 Ft |
|
Basement |
Furnace |
|
|
11.67 Ft x 7.42 Ft |
|
Main Level |
3pc Bathroom |
|
|
6.08 Ft x 5.92 Ft |
|
Main Level |
4pc Bathroom |
|
|
5.83 Ft x 8.00 Ft |
|
Main Level |
Bedroom |
|
|
9.08 Ft x 12.00 Ft |
|
Main Level |
Bedroom |
|
|
9.00 Ft x 11.00 Ft |
|
Main Level |
Dining Room |
|
|
12.42 Ft x 9.25 Ft |
|
Main Level |
Kitchen |
|
|
12.50 Ft x 16.25 Ft |
|
Main Level |
Living Room |
|
|
25.42 Ft x 12.08 Ft |
|
Main Level |
Primary Bedroom |
|
|
12.50 Ft x 11.92 Ft |
https://www.realtor.ca/real-estate/27798282/116-pinemill-road-ne-calgary-pineridge









