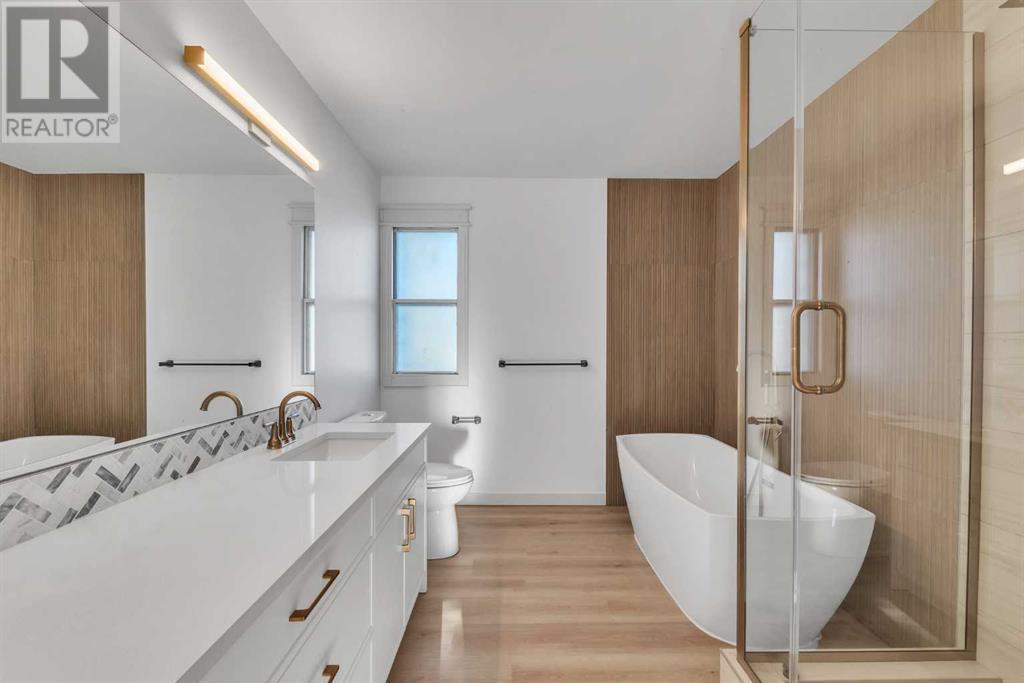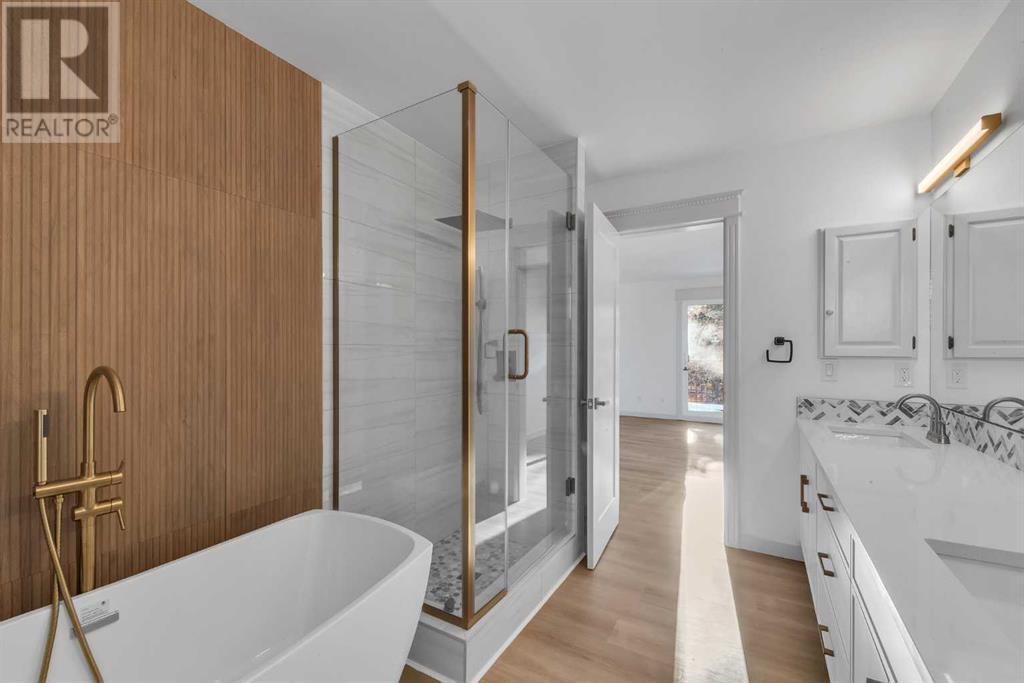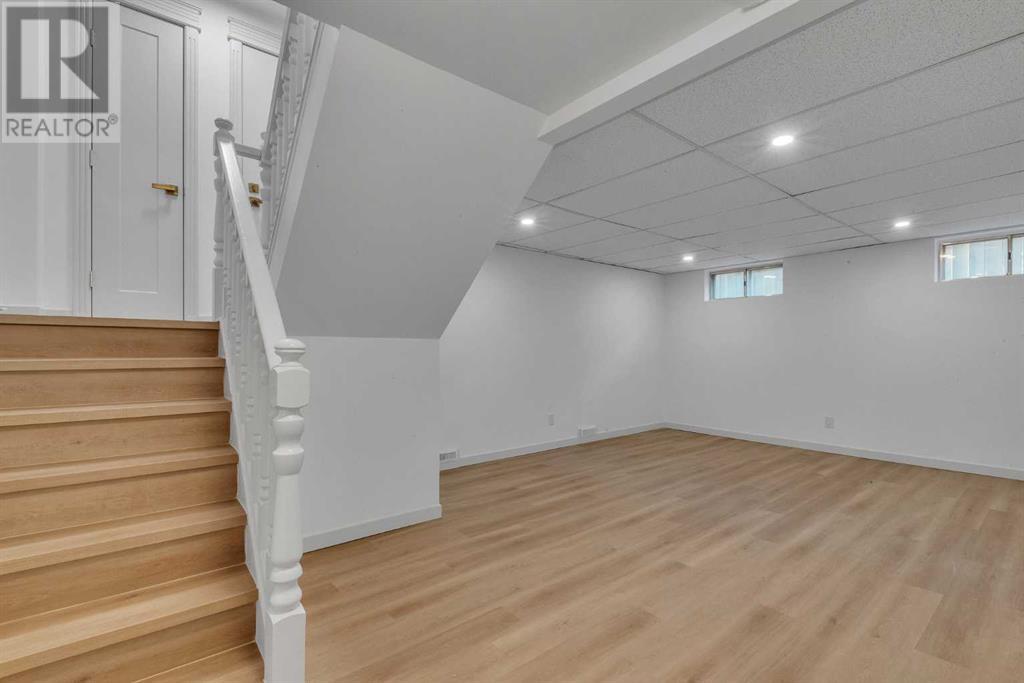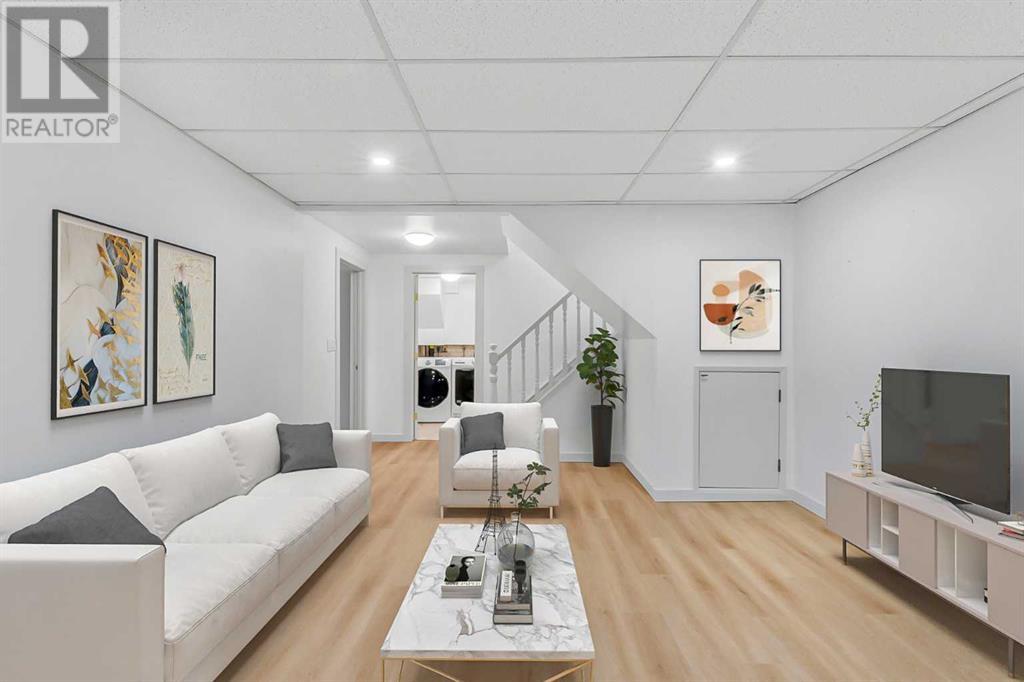4 Bedroom
4 Bathroom
1,893 ft2
Fireplace
None
Forced Air
$849,000
Welcome to your dream home! This beautifully renovated two-story home combines modern luxury with timeless appeal. With a spacious interior and an inviting atmosphere, it's perfect for entertaining and everyday living. It's a must-see!As you enter, you’re greeted by a bright and airy foyer that leads to the dining, kitchen & living areas. The expansive living room features large windows filling the space with natural light, while elegant flooring sets a warm tone. The heart of the home is the gourmet kitchen, complete with newer white appliances, sleek quartz countertops, and a generous island perfect for casual meals. The adjacent dining area provides a seamless flow for family gatherings and dinner parties.The second floor offers a serene retreat with a spacious primary suite featuring a luxurious ensuite bathroom and a wall-to-wall closet. Two additional bedrooms and a beautifully updated bathroom provide plenty of space for family or guests.The finished basement adds a whole new dimension to the home, offering a versatile space that can be used as a family room, game room, or home gym. Plus, there’s ample storage and a dedicated laundry area.Step outside to your low-maintenance, private backyard oasis! The large patio invites you to unwind or host summer barbecues. Located in a friendly neighbourhood with easy access to parks, schools, and shopping, this renovated home is a perfect blend of style, comfort, and functionality. Don’t miss the opportunity to make it yours! Click the 3D tour for a sneak peek and reach out to book a showing. (id:51438)
Property Details
|
MLS® Number
|
A2183866 |
|
Property Type
|
Single Family |
|
Neigbourhood
|
Strathcona Park |
|
Community Name
|
Strathcona Park |
|
Amenities Near By
|
Park, Playground, Schools |
|
Features
|
Cul-de-sac, See Remarks, Back Lane |
|
Parking Space Total
|
4 |
|
Plan
|
7910797 |
|
Structure
|
Deck |
Building
|
Bathroom Total
|
4 |
|
Bedrooms Above Ground
|
3 |
|
Bedrooms Below Ground
|
1 |
|
Bedrooms Total
|
4 |
|
Appliances
|
Washer, Refrigerator, Dishwasher, Stove, Dryer |
|
Basement Development
|
Finished |
|
Basement Type
|
Full (finished) |
|
Constructed Date
|
1980 |
|
Construction Style Attachment
|
Detached |
|
Cooling Type
|
None |
|
Exterior Finish
|
Brick, Wood Siding |
|
Fireplace Present
|
Yes |
|
Fireplace Total
|
1 |
|
Flooring Type
|
Tile, Vinyl Plank |
|
Foundation Type
|
Poured Concrete |
|
Half Bath Total
|
1 |
|
Heating Type
|
Forced Air |
|
Stories Total
|
2 |
|
Size Interior
|
1,893 Ft2 |
|
Total Finished Area
|
1893 Sqft |
|
Type
|
House |
Parking
Land
|
Acreage
|
No |
|
Fence Type
|
Fence |
|
Land Amenities
|
Park, Playground, Schools |
|
Size Depth
|
30.48 M |
|
Size Frontage
|
12.19 M |
|
Size Irregular
|
0.09 |
|
Size Total
|
0.09 Ac|0-4,050 Sqft |
|
Size Total Text
|
0.09 Ac|0-4,050 Sqft |
|
Zoning Description
|
R-cg |
Rooms
| Level |
Type |
Length |
Width |
Dimensions |
|
Lower Level |
Family Room |
|
|
14.25 Ft x 12.42 Ft |
|
Lower Level |
Bedroom |
|
|
11.08 Ft x 10.17 Ft |
|
Lower Level |
3pc Bathroom |
|
|
7.25 Ft x 6.58 Ft |
|
Lower Level |
Storage |
|
|
11.08 Ft x 6.67 Ft |
|
Lower Level |
Laundry Room |
|
|
7.25 Ft x 5.00 Ft |
|
Main Level |
Kitchen |
|
|
15.08 Ft x 15.00 Ft |
|
Main Level |
Living Room |
|
|
14.83 Ft x 14.50 Ft |
|
Main Level |
Family Room |
|
|
17.00 Ft x 9.58 Ft |
|
Main Level |
Dining Room |
|
|
11.08 Ft x 10.33 Ft |
|
Main Level |
2pc Bathroom |
|
|
6.17 Ft x 4.83 Ft |
|
Main Level |
Other |
|
|
9.67 Ft x 9.50 Ft |
|
Upper Level |
Primary Bedroom |
|
|
15.08 Ft x 13.00 Ft |
|
Upper Level |
Bedroom |
|
|
15.08 Ft x 7.50 Ft |
|
Upper Level |
Bedroom |
|
|
11.25 Ft x 9.08 Ft |
|
Upper Level |
5pc Bathroom |
|
|
11.25 Ft x 8.08 Ft |
|
Upper Level |
4pc Bathroom |
|
|
7.08 Ft x 7.00 Ft |
|
Upper Level |
Other |
|
|
10.00 Ft x 9.17 Ft |
https://www.realtor.ca/real-estate/27760120/116-strathcona-close-sw-calgary-strathcona-park






































