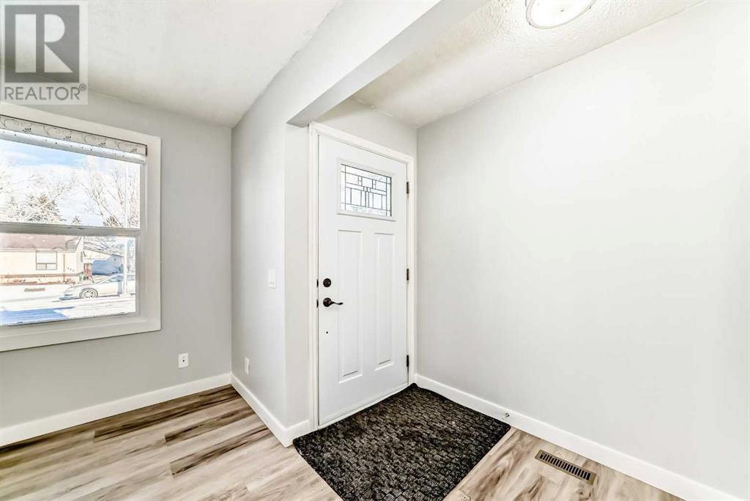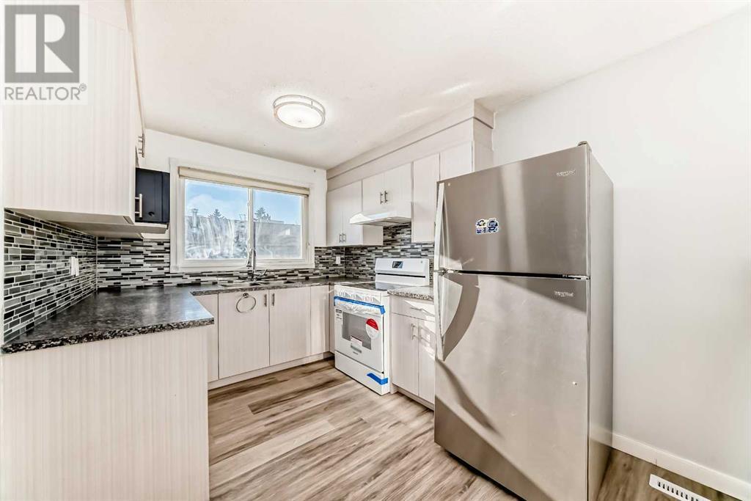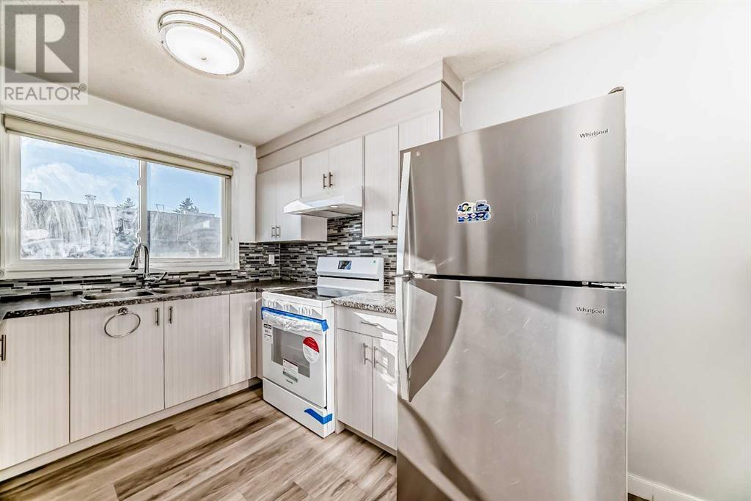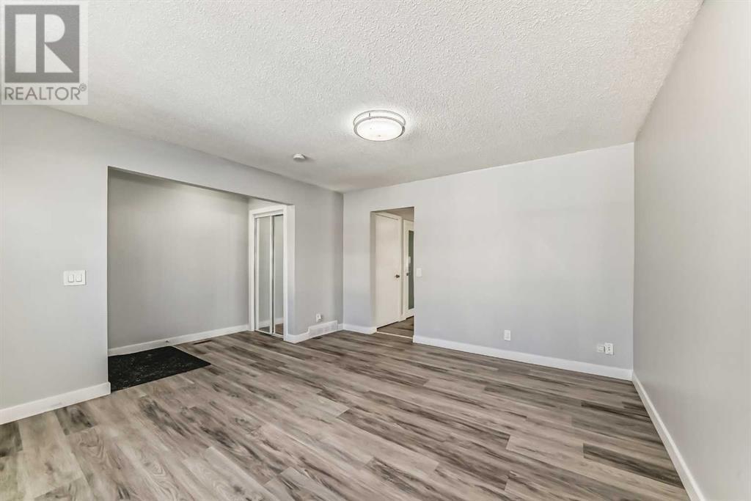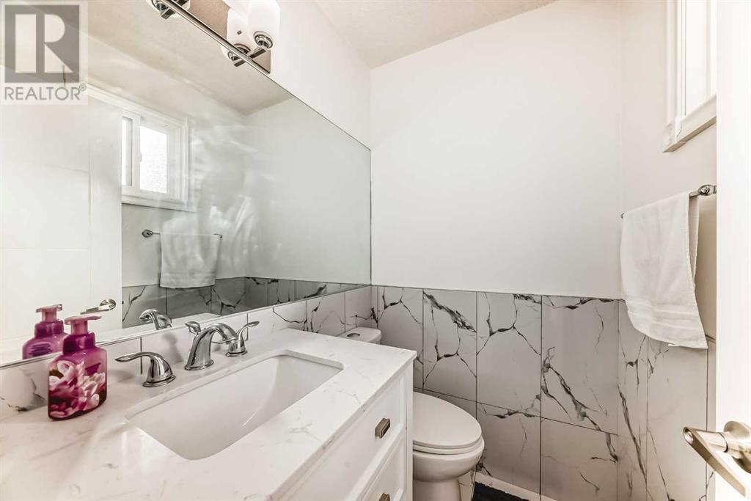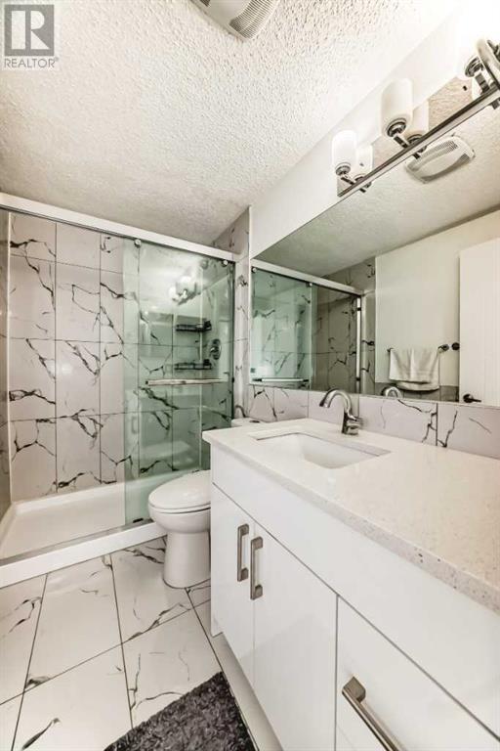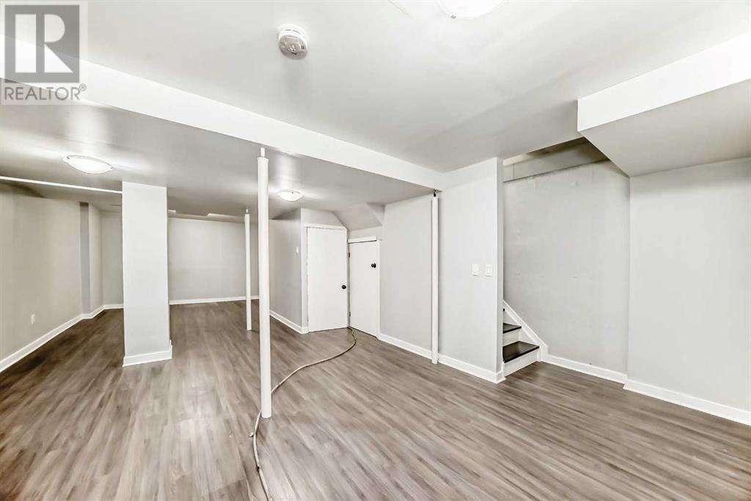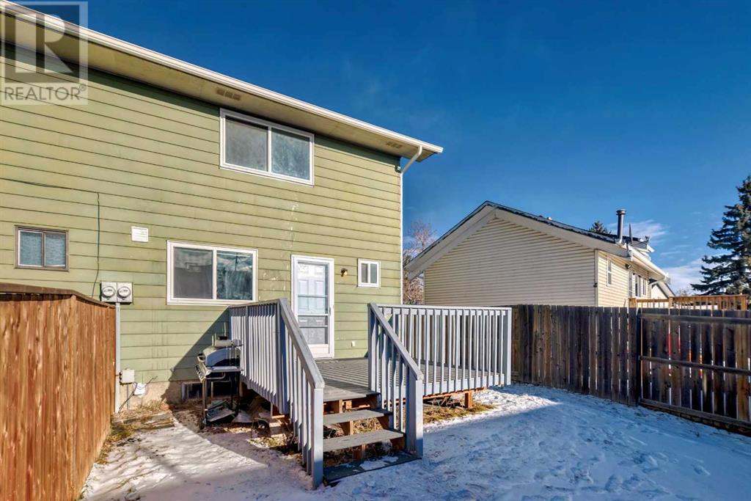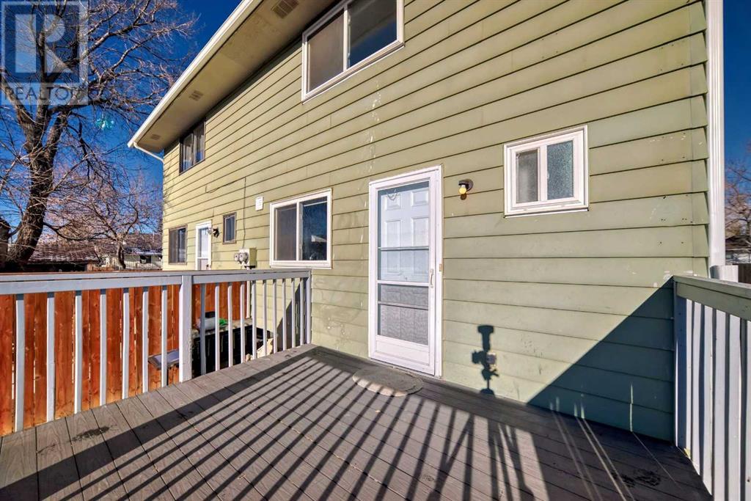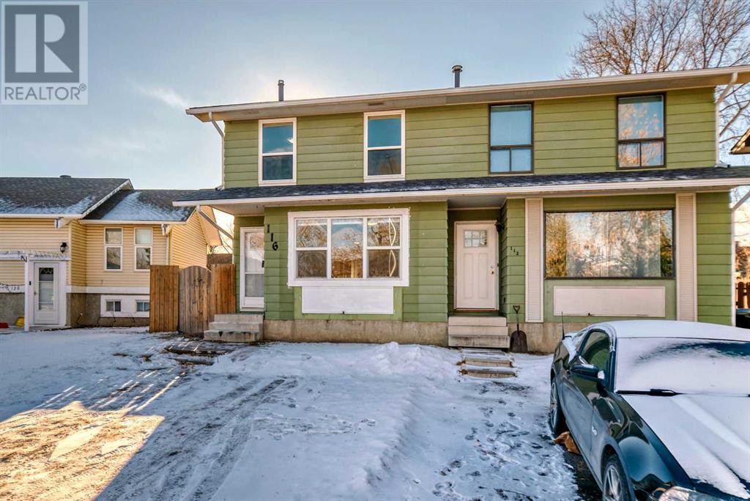3 Bedroom
2 Bathroom
1,091 ft2
None
Forced Air
$455,000
Welcome to this beautiful home in Whitehorn! This charming duplex has 1090 sq ft developed living space with spacious living room, bright dining area and efficient kitchen with stainless steel fridge, new stove and hood fan. It has 3 bedrooms and 1 1/2 bathrooms. The basement is fully developed and can be used as a recreational area or exercise room. The washer and dryer are also new! This home is beautifully fenced and has a nice private backyard. It's also close to Peter Laugheed Center, schools, LRT station, Sunridge Mall and other several amenities. Don't miss out on this great opportunity! Book now to see this great property! (id:51438)
Property Details
|
MLS® Number
|
A2189388 |
|
Property Type
|
Single Family |
|
Neigbourhood
|
Whitehorn |
|
Community Name
|
Whitehorn |
|
Amenities Near By
|
Park, Schools, Shopping |
|
Parking Space Total
|
2 |
|
Plan
|
7611049 |
Building
|
Bathroom Total
|
2 |
|
Bedrooms Above Ground
|
3 |
|
Bedrooms Total
|
3 |
|
Appliances
|
Refrigerator, Stove, Hood Fan, Washer & Dryer |
|
Basement Development
|
Finished |
|
Basement Type
|
Full (finished) |
|
Constructed Date
|
1977 |
|
Construction Material
|
Wood Frame |
|
Construction Style Attachment
|
Semi-detached |
|
Cooling Type
|
None |
|
Exterior Finish
|
Vinyl Siding |
|
Flooring Type
|
Carpeted, Ceramic Tile, Laminate |
|
Foundation Type
|
Poured Concrete |
|
Half Bath Total
|
1 |
|
Heating Fuel
|
Natural Gas |
|
Heating Type
|
Forced Air |
|
Stories Total
|
2 |
|
Size Interior
|
1,091 Ft2 |
|
Total Finished Area
|
1090.9 Sqft |
|
Type
|
Duplex |
Parking
Land
|
Acreage
|
No |
|
Fence Type
|
Fence |
|
Land Amenities
|
Park, Schools, Shopping |
|
Size Depth
|
25.9 M |
|
Size Frontage
|
7.92 M |
|
Size Irregular
|
205.00 |
|
Size Total
|
205 M2|0-4,050 Sqft |
|
Size Total Text
|
205 M2|0-4,050 Sqft |
|
Zoning Description
|
R-cg |
Rooms
| Level |
Type |
Length |
Width |
Dimensions |
|
Second Level |
Primary Bedroom |
|
|
14.83 M x 10.50 M |
|
Second Level |
Bedroom |
|
|
9.83 M x 8.58 M |
|
Second Level |
Bedroom |
|
|
10.92 M x 8.00 M |
|
Second Level |
3pc Bathroom |
|
|
8.08 M x 4.92 M |
|
Basement |
Recreational, Games Room |
|
|
20.92 M x 10.33 M |
|
Main Level |
Other |
|
|
6.83 M x 4.25 M |
|
Main Level |
Living Room |
|
|
14.42 M x 12.92 M |
|
Main Level |
Dining Room |
|
|
8.75 M x 11.25 M |
|
Main Level |
Kitchen |
|
|
7.58 M x 8.42 M |
|
Main Level |
2pc Bathroom |
|
|
4.92 M x 4.17 M |
https://www.realtor.ca/real-estate/27835101/116-whitehill-place-ne-calgary-whitehorn



