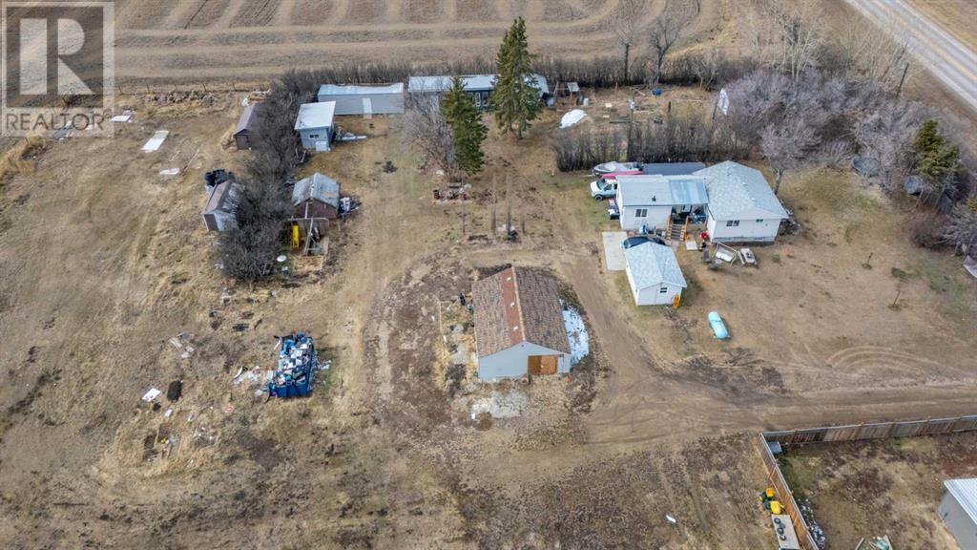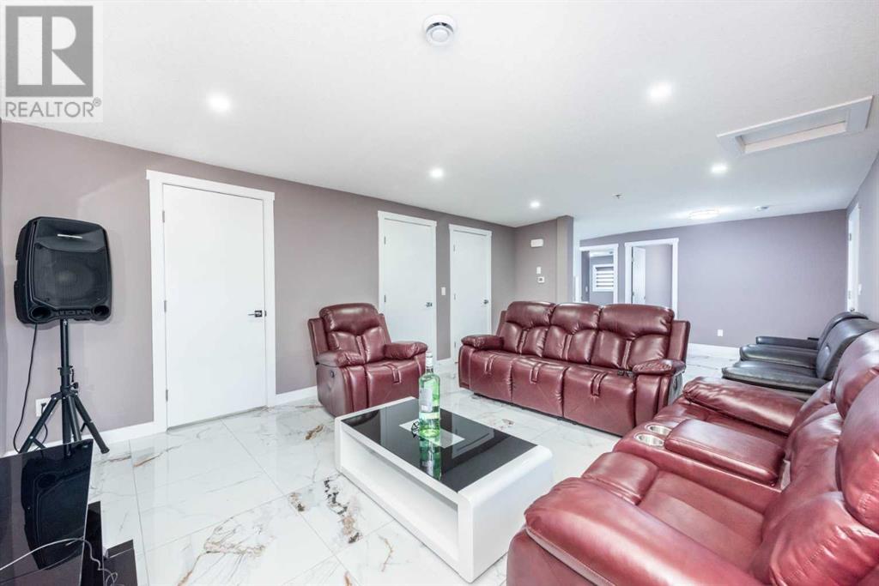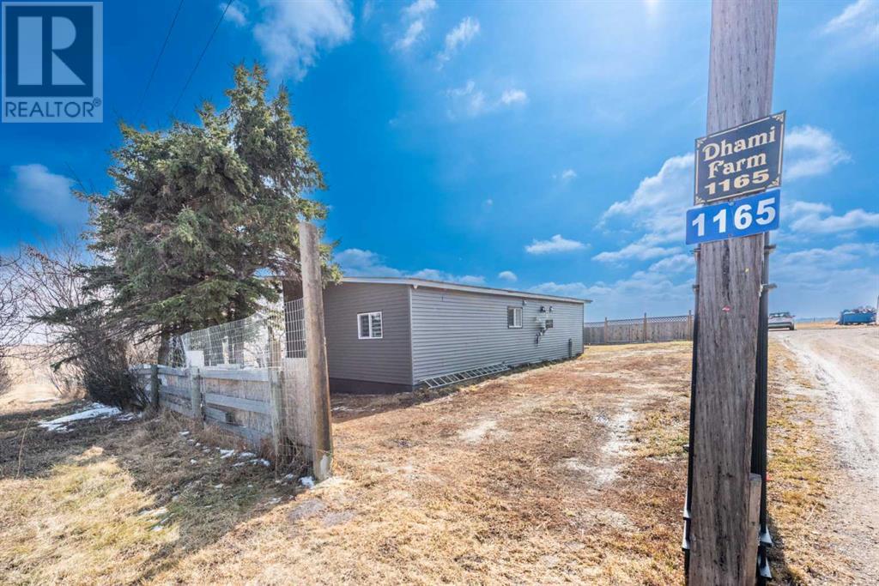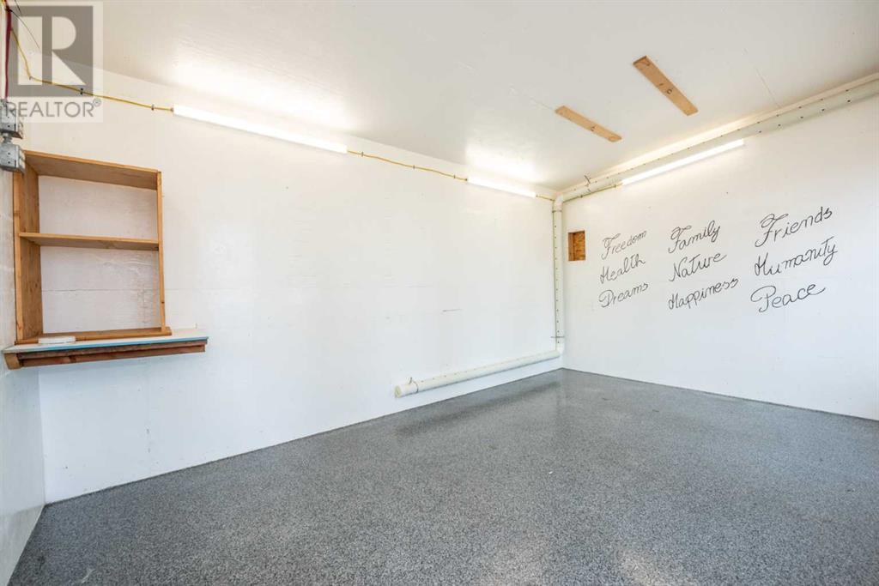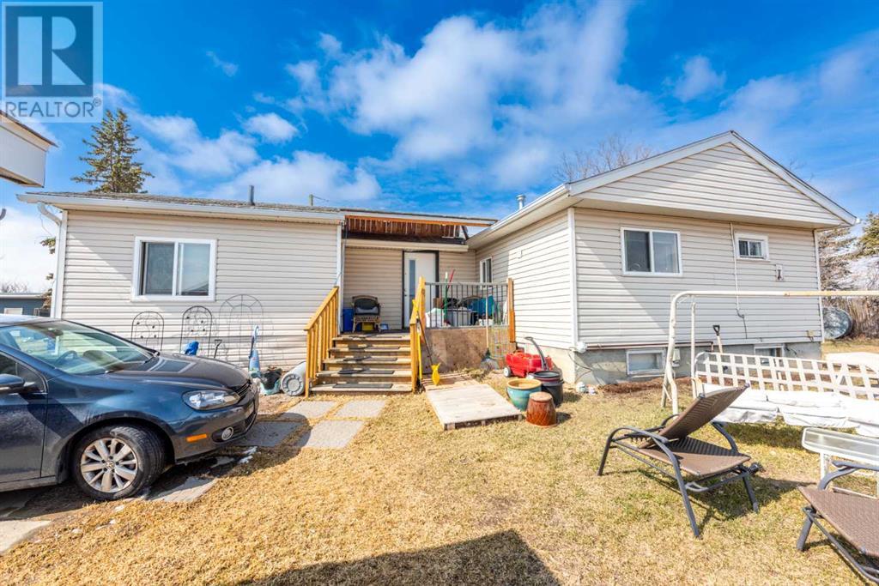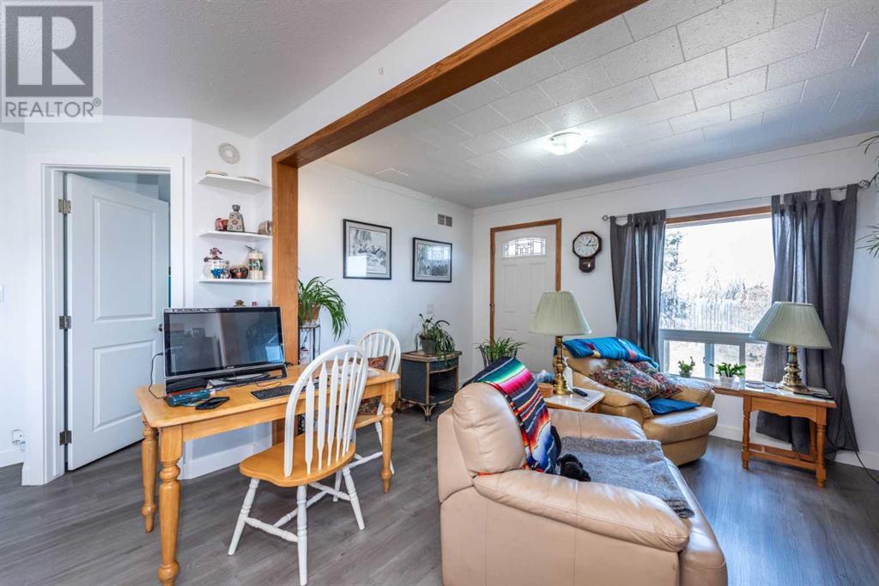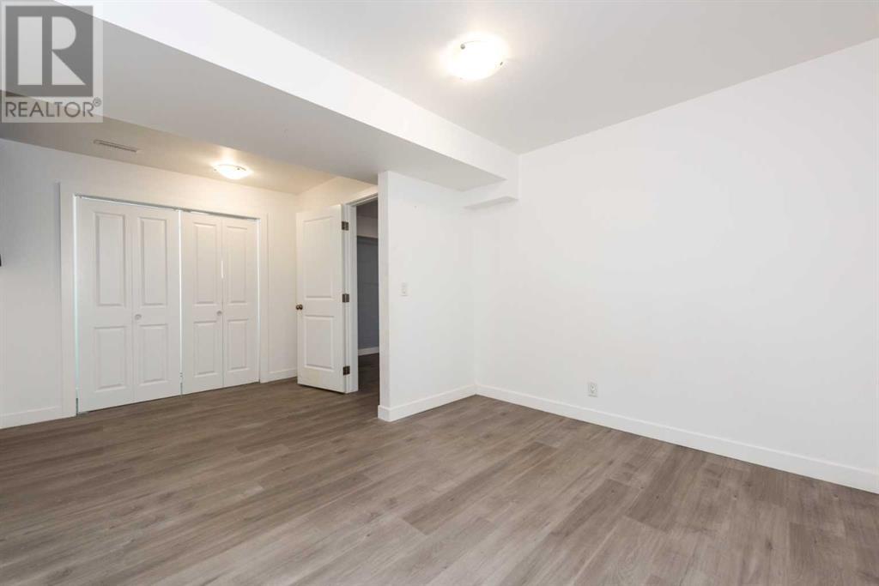3 Bedroom
2 Bathroom
842 ft2
Bungalow
None
Central Heating, Forced Air
Acreage
Fruit Trees
$1,249,999
This stunning property is conveniently located just 5 minutes away from Didsbury on Hwy 582, a mile away from Highway 2 and only 35 minutes from Calgary . The main house has been fully renovated and offers over 1280 Sqft of comfortable living space . It features 2 spacious bedrooms, including a master bedroom with a 3 piece in bathroom ., a bright and inviting entrance . Its has an open concept kitchen equipped with stainless steel appliances, also offers a cozy living room and a fully developed basement with its own family room and an additional bedroom . There is a ample storage including a heated crawl space and under stairs storage. Additionally , this property includes well appointed outbuilding that has its own 2 bedroom illegal suite which was built in 2023 . This suite boasts its own private entrance , new appliances , a new furnace and a water tank all complemented by beautiful tile flooring . Perfect for rental or as a private living space . Moreover there are 3 another well appointed outbuildings at the back of the property that features a master bedroom with a full bathroom , a storage space and an outdoor kitchen ideal for gatherings or BBQ'S . Kitchen outbuilding and one bedroom illegal suite outbuilding has its own water tanks and furnaces , making it suitable for separate renting . Please checkout the floor plans in supplements as it contains the measurements and floor plan for all the outbuildings for better understanding . This unique property also includes a detached double garage , additional storage sheds, a hen house , three septic tanks and a recently upgraded well system for water. There is also a natural gas main line access just outside the property line . This beautiful property is located just 5 minutes from essential amenities such as hospitals, schools , restaurants and groceries in Didsbury , this property offers the potential for a significant passive income or the perfect rural lifestyle . Don't miss out on this incredible opport unity ! Book a showing with your favorite realtor today . (id:51438)
Property Details
|
MLS® Number
|
A2209537 |
|
Property Type
|
Single Family |
|
Features
|
Other, No Neighbours Behind, Closet Organizers |
|
Parking Space Total
|
10 |
|
Plan
|
0313488 |
|
Structure
|
Workshop, Shed, See Remarks |
Building
|
Bathroom Total
|
2 |
|
Bedrooms Above Ground
|
2 |
|
Bedrooms Below Ground
|
1 |
|
Bedrooms Total
|
3 |
|
Appliances
|
Washer, Refrigerator, Dishwasher, Stove, Dryer, Hood Fan, Window Coverings |
|
Architectural Style
|
Bungalow |
|
Basement Development
|
Finished |
|
Basement Type
|
Full (finished) |
|
Constructed Date
|
1959 |
|
Construction Material
|
Wood Frame |
|
Construction Style Attachment
|
Detached |
|
Cooling Type
|
None |
|
Exterior Finish
|
Vinyl Siding |
|
Flooring Type
|
Ceramic Tile, Vinyl Plank |
|
Foundation Type
|
Poured Concrete |
|
Heating Fuel
|
Propane |
|
Heating Type
|
Central Heating, Forced Air |
|
Stories Total
|
1 |
|
Size Interior
|
842 Ft2 |
|
Total Finished Area
|
841.7 Sqft |
|
Type
|
House |
|
Utility Water
|
Well |
Parking
|
Detached Garage
|
2 |
|
Parking Pad
|
|
|
R V
|
|
Land
|
Acreage
|
Yes |
|
Fence Type
|
Fence |
|
Landscape Features
|
Fruit Trees |
|
Sewer
|
Septic Tank |
|
Size Irregular
|
4.20 |
|
Size Total
|
4.2 Ac|2 - 4.99 Acres |
|
Size Total Text
|
4.2 Ac|2 - 4.99 Acres |
|
Zoning Description
|
Ag |
Rooms
| Level |
Type |
Length |
Width |
Dimensions |
|
Basement |
Family Room |
|
|
13.75 Ft x 18.42 Ft |
|
Basement |
Laundry Room |
|
|
6.00 Ft x 11.33 Ft |
|
Basement |
Furnace |
|
|
2.58 Ft x 4.75 Ft |
|
Basement |
Bedroom |
|
|
11.00 Ft x 16.17 Ft |
|
Main Level |
Primary Bedroom |
|
|
15.25 Ft x 13.25 Ft |
|
Main Level |
Bedroom |
|
|
9.50 Ft x 12.58 Ft |
|
Main Level |
4pc Bathroom |
|
|
5.50 Ft x 8.50 Ft |
|
Main Level |
3pc Bathroom |
|
|
5.75 Ft x 4.92 Ft |
|
Main Level |
Living Room |
|
|
13.67 Ft x 8.83 Ft |
|
Main Level |
Kitchen |
|
|
17.42 Ft x 10.00 Ft |
https://www.realtor.ca/real-estate/28145293/1165-582-highway-rural-mountain-view-county



