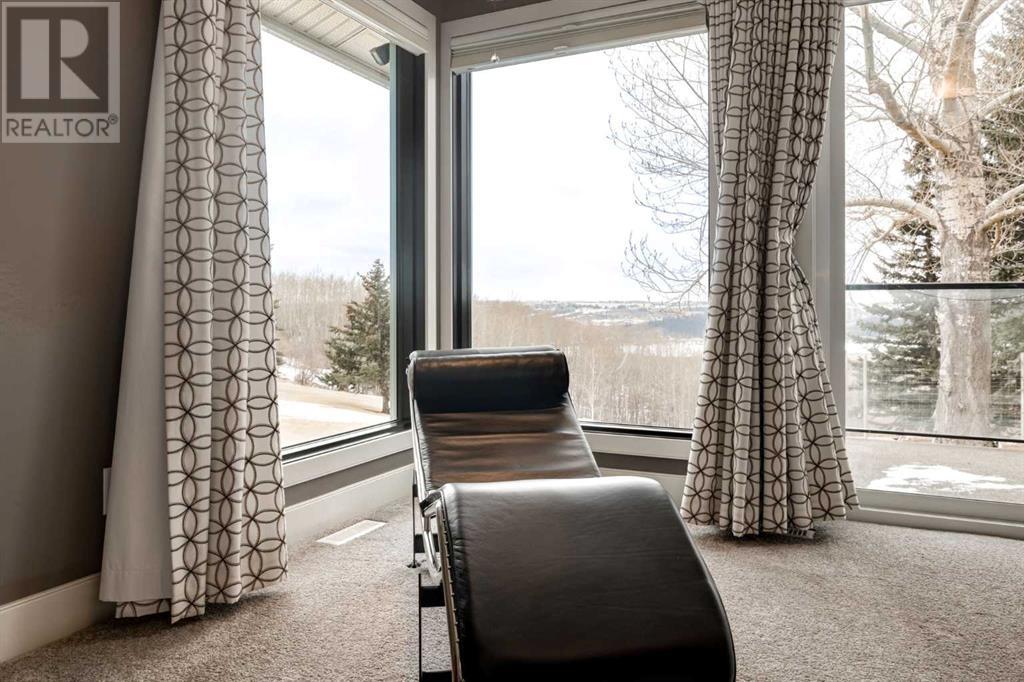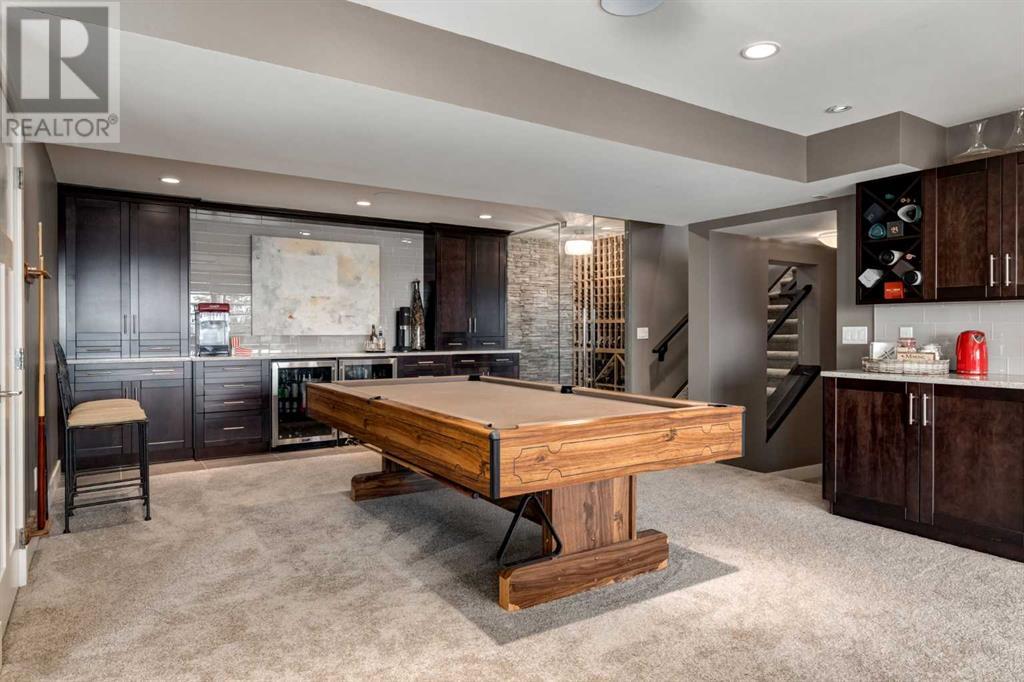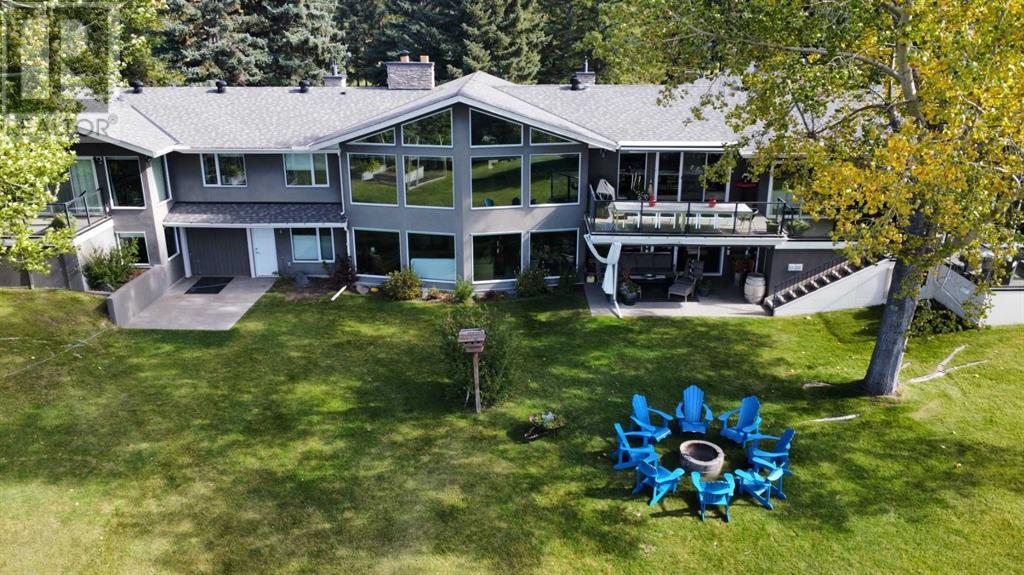4 Bedroom
5 Bathroom
3,683 ft2
Bungalow
Fireplace
Central Air Conditioning
Forced Air
Acreage
Garden Area, Landscaped
$2,849,900
BEARSPAW VILLAGE STUNNER!!! Opportunities to own a WALKOUT BUNGALOW on the ridge of one of the most sought-after areas in Alberta do not come to market too often. This one-of-a-kind property is special and you feel it the minute you drive down the tree-lined concrete driveway to your 2-acre sanctuary with 180-degree views of the Bow River Valley and Rocky Mountains. Extensively upgraded and well cared for, this sprawling estate located on the ridge, welcomes you with views straight west as you enter the home and make your way into the vaulted ceiling dining room and living room, complete with its very own wood-burning fireplace. The chef's dream kitchen has been completely redone with an oversized center island, Miele Appliance package with a warming drawer & steam oven overlooking your cozy family room with yet another fireplace, one of four in the home. A total of 3 bedrooms on the main floor, or convert one into an office with those epic views if you choose, and a primary suite that makes you feel like you're staying at a high-end hotel with a large walk-in closet, heated tile floors, oversized shower, double vanities with a 2-sided fireplace and a master retreat with those incredible views to wake up too. Not ready for bed? Maybe go for a swim in the enclosed POOL room complete with a hot tub and access to the full-width deck off your west-facing backyard. Get out of the pool and head to the lower level and jump in the sauna for a few minutes before enjoying the evening in your basement built for entertaining. A Wine Cellar, Wet Bar, Billiards Area, 4th bedroom, an oversized Gym with a built-in Murphy bed, the perfect setup for those out-of-town guests, and 2 more full baths complete this well-appointed lower level. Triple heated garage, separate toy and equipment garage off the lower level, Central Air, Full Sonos Sound System, permanent exterior lights, Irrigation system, an outdoor space complete with infra-red heaters, and oh did we mention those views from the lower level as well? This home has it all and is the perfect place to call home with breathtaking views, turn-key renovations, and an inviting place for entertaining during the holidays in the quiet neighborhood of Bearspaw Village. This is a rare opportunity to own an estate on one of the nicest ridges in Alberta. This one is a must-see!!! OPEN HOUSE SATURDAY APRIL 5TH 1:00-4:00!!! (id:51438)
Open House
This property has open houses!
Starts at:
1:00 pm
Ends at:
4:00 pm
Property Details
|
MLS® Number
|
A2203176 |
|
Property Type
|
Single Family |
|
Neigbourhood
|
Watermark |
|
Community Name
|
Bearspaw Village |
|
Amenities Near By
|
Park, Playground, Schools, Shopping |
|
Features
|
Wet Bar, No Smoking Home, Sauna |
|
Parking Space Total
|
8 |
|
Plan
|
7410769 |
|
Structure
|
Deck |
Building
|
Bathroom Total
|
5 |
|
Bedrooms Above Ground
|
3 |
|
Bedrooms Below Ground
|
1 |
|
Bedrooms Total
|
4 |
|
Appliances
|
Washer, Refrigerator, Water Softener, Cooktop - Gas, Dishwasher, Wine Fridge, Oven, Microwave, Hood Fan, Window Coverings, Garage Door Opener |
|
Architectural Style
|
Bungalow |
|
Basement Features
|
Walk Out |
|
Basement Type
|
Full |
|
Constructed Date
|
1978 |
|
Construction Material
|
Wood Frame |
|
Construction Style Attachment
|
Detached |
|
Cooling Type
|
Central Air Conditioning |
|
Fireplace Present
|
Yes |
|
Fireplace Total
|
4 |
|
Flooring Type
|
Carpeted, Hardwood, Tile |
|
Foundation Type
|
Poured Concrete |
|
Half Bath Total
|
2 |
|
Heating Type
|
Forced Air |
|
Stories Total
|
1 |
|
Size Interior
|
3,683 Ft2 |
|
Total Finished Area
|
3683 Sqft |
|
Type
|
House |
|
Utility Water
|
Municipal Water |
Parking
|
Garage
|
|
|
Heated Garage
|
|
|
Attached Garage
|
3 |
Land
|
Acreage
|
Yes |
|
Fence Type
|
Not Fenced |
|
Land Amenities
|
Park, Playground, Schools, Shopping |
|
Landscape Features
|
Garden Area, Landscaped |
|
Sewer
|
Septic Field, Septic Tank |
|
Size Irregular
|
2.00 |
|
Size Total
|
2 Ac|2 - 4.99 Acres |
|
Size Total Text
|
2 Ac|2 - 4.99 Acres |
|
Zoning Description
|
R-1 |
Rooms
| Level |
Type |
Length |
Width |
Dimensions |
|
Lower Level |
Family Room |
|
|
27.00 Ft x 17.00 Ft |
|
Lower Level |
Recreational, Games Room |
|
|
24.33 Ft x 15.25 Ft |
|
Lower Level |
Wine Cellar |
|
|
5.42 Ft x 4.42 Ft |
|
Lower Level |
Bedroom |
|
|
13.92 Ft x 10.83 Ft |
|
Lower Level |
Sauna |
|
|
10.67 Ft x 8.42 Ft |
|
Lower Level |
Exercise Room |
|
|
29.92 Ft x 12.75 Ft |
|
Lower Level |
3pc Bathroom |
|
|
9.08 Ft x 6.33 Ft |
|
Lower Level |
2pc Bathroom |
|
|
6.33 Ft x 5.25 Ft |
|
Main Level |
Kitchen |
|
|
20.58 Ft x 11.50 Ft |
|
Main Level |
Living Room |
|
|
17.25 Ft x 16.25 Ft |
|
Main Level |
Dining Room |
|
|
15.58 Ft x 10.83 Ft |
|
Main Level |
Family Room |
|
|
16.25 Ft x 14.83 Ft |
|
Main Level |
Primary Bedroom |
|
|
16.33 Ft x 15.00 Ft |
|
Main Level |
4pc Bathroom |
|
|
14.92 Ft x 13.42 Ft |
|
Main Level |
Bedroom |
|
|
11.33 Ft x 11.08 Ft |
|
Main Level |
Bedroom |
|
|
11.33 Ft x 10.08 Ft |
|
Main Level |
5pc Bathroom |
|
|
11.17 Ft x 7.17 Ft |
|
Main Level |
Recreational, Games Room |
|
|
34.83 Ft x 23.25 Ft |
|
Main Level |
2pc Bathroom |
|
|
6.17 Ft x 5.00 Ft |
|
Main Level |
Foyer |
|
|
15.83 Ft x 7.92 Ft |
|
Main Level |
Laundry Room |
|
|
16.75 Ft x 8.42 Ft |
https://www.realtor.ca/real-estate/28036546/117-bearspaw-village-crescent-rural-rocky-view-county-bearspaw-village




















































