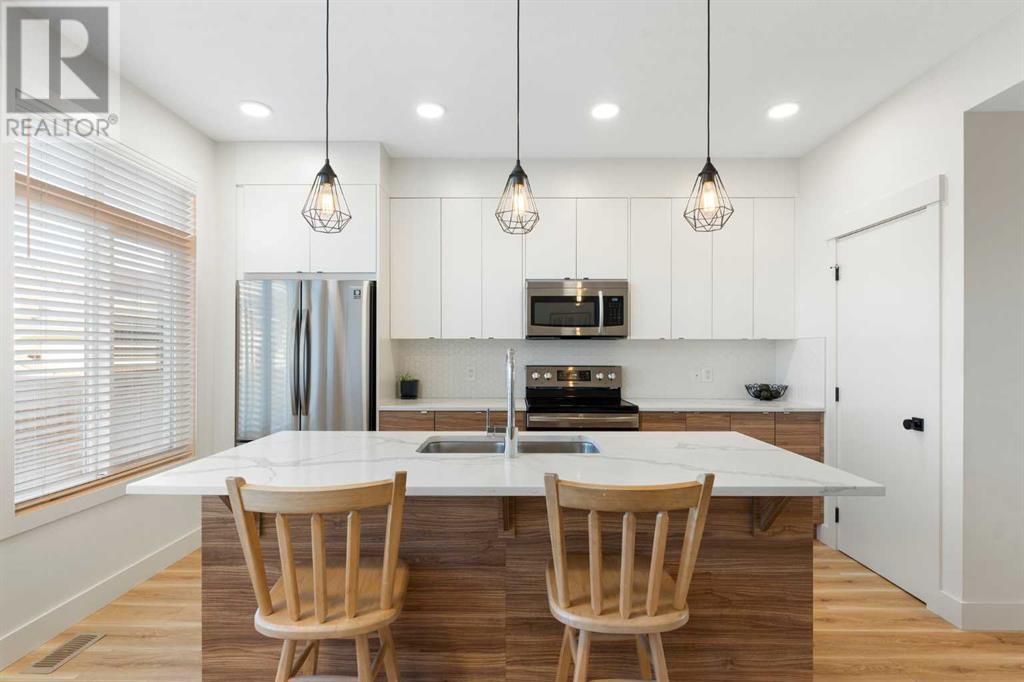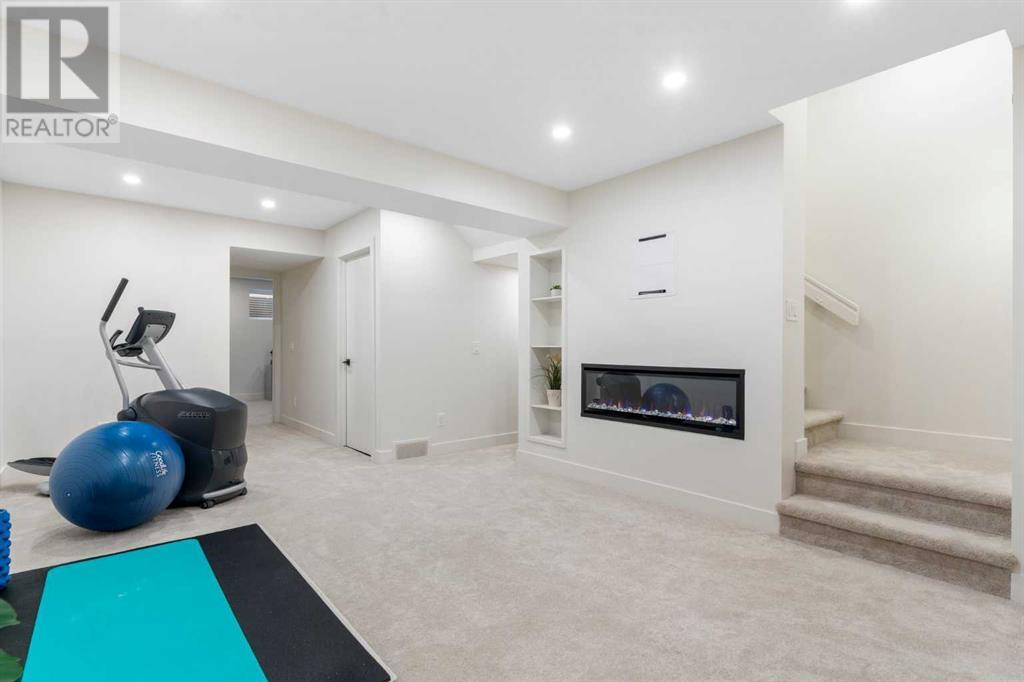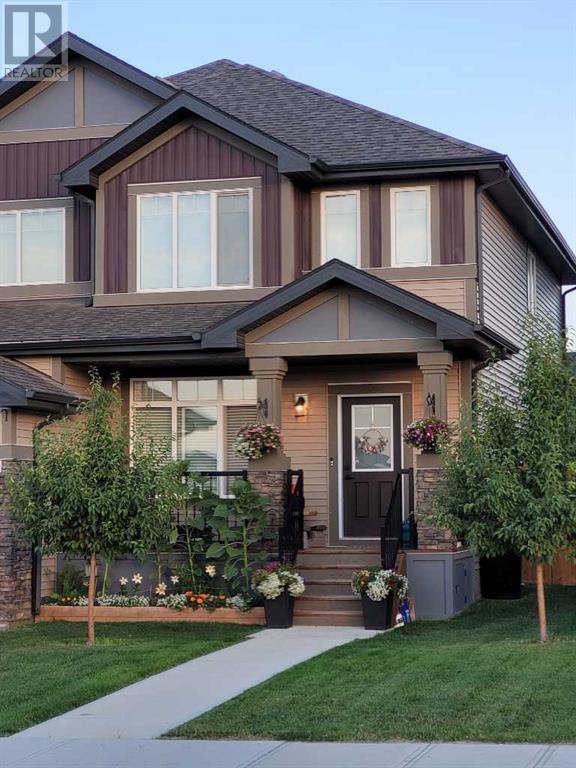4 Bedroom
4 Bathroom
1516 sqft
Fireplace
None
Forced Air
$529,900
Welcome to your dream home in the sought-after family community of Heartland in Cochrane! This practically new duplex is thoughtfully designed for modern family living, showcasing $70,000 in impressive upgrades both inside and out. Built and designed by Rohit Homes. This home has many wonderful features including a charming east facing porch. You’ll love sipping your coffee in the glorious morning sunshine. Step into the open-concept main floor, featuring high-quality laminate flooring and a soothing, neutral palette that enhances the natural light. The spacious, Nordic-inspired kitchen is a chef’s delight, with a large island, pantry, stainless steel appliances, and ample counter space for meal prep and entertaining. A convenient powder room on this level includes sound-absorbing panelling for added privacy. Upstairs, the primary suite offers a peaceful retreat with a walk-in closet and a 4-piece ensuite bathroom. Two additional bedrooms, a shared 4-piece bathroom, and a cozy nook—ideal as a study or reading corner—complete the upper level, creating a well-thought-out layout for the family. The fully finished basement is a standout feature, complete with an additional bedroom, a 3-piece bathroom, and extra soundproofing throughout for a quiet, versatile space. A stylish barn door reveals expansive storage space, including cold storage, while a charming nook under the stairs is sure to become a favourite hideaway for kids. Outside, the sunny west facing backyard is fully equipped with a massive storage shed, two parking spots, and an elegant patio area perfect for family gatherings. Triple-pane windows throughout enhance energy efficiency. Heartland is a safe and welcoming community with parks and playgrounds to enjoy. With quick access to shopping, the Rocky Mountains, an easy commute to Calgary plus the future K-8 school this turn-key property is ready to welcome your family—schedule a showing today to see why this home is perfect for your next chapter! (id:51438)
Property Details
|
MLS® Number
|
A2178943 |
|
Property Type
|
Single Family |
|
Neigbourhood
|
Heartland |
|
Community Name
|
Heartland |
|
AmenitiesNearBy
|
Park, Playground, Schools, Shopping |
|
Features
|
Back Lane, Pvc Window, Closet Organizers, No Animal Home, No Smoking Home |
|
ParkingSpaceTotal
|
2 |
|
Plan
|
2011438 |
Building
|
BathroomTotal
|
4 |
|
BedroomsAboveGround
|
3 |
|
BedroomsBelowGround
|
1 |
|
BedroomsTotal
|
4 |
|
Appliances
|
Washer, Refrigerator, Dishwasher, Stove, Dryer, Microwave Range Hood Combo, Window Coverings |
|
BasementDevelopment
|
Finished |
|
BasementType
|
Full (finished) |
|
ConstructedDate
|
2020 |
|
ConstructionMaterial
|
Wood Frame |
|
ConstructionStyleAttachment
|
Semi-detached |
|
CoolingType
|
None |
|
ExteriorFinish
|
Vinyl Siding |
|
FireplacePresent
|
Yes |
|
FireplaceTotal
|
1 |
|
FlooringType
|
Carpeted, Ceramic Tile, Laminate |
|
FoundationType
|
Poured Concrete |
|
HalfBathTotal
|
1 |
|
HeatingFuel
|
Natural Gas |
|
HeatingType
|
Forced Air |
|
StoriesTotal
|
2 |
|
SizeInterior
|
1516 Sqft |
|
TotalFinishedArea
|
1516 Sqft |
|
Type
|
Duplex |
Parking
Land
|
Acreage
|
No |
|
FenceType
|
Fence |
|
LandAmenities
|
Park, Playground, Schools, Shopping |
|
SizeIrregular
|
276.70 |
|
SizeTotal
|
276.7 M2|0-4,050 Sqft |
|
SizeTotalText
|
276.7 M2|0-4,050 Sqft |
|
ZoningDescription
|
R-mx |
Rooms
| Level |
Type |
Length |
Width |
Dimensions |
|
Basement |
3pc Bathroom |
|
|
4.92 Ft x 9.00 Ft |
|
Basement |
Bedroom |
|
|
15.92 Ft x 10.75 Ft |
|
Basement |
Recreational, Games Room |
|
|
12.58 Ft x 19.67 Ft |
|
Main Level |
2pc Bathroom |
|
|
5.17 Ft x 4.83 Ft |
|
Main Level |
Dining Room |
|
|
11.33 Ft x 11.92 Ft |
|
Main Level |
Kitchen |
|
|
16.58 Ft x 13.75 Ft |
|
Main Level |
Living Room |
|
|
13.00 Ft x 15.92 Ft |
|
Upper Level |
4pc Bathroom |
|
|
8.58 Ft x 4.92 Ft |
|
Upper Level |
4pc Bathroom |
|
|
8.58 Ft x 6.00 Ft |
|
Upper Level |
Bedroom |
|
|
8.33 Ft x 12.50 Ft |
|
Upper Level |
Bedroom |
|
|
8.25 Ft x 12.58 Ft |
|
Upper Level |
Primary Bedroom |
|
|
12.67 Ft x 12.75 Ft |
https://www.realtor.ca/real-estate/27646955/117-heartland-street-cochrane-heartland





































