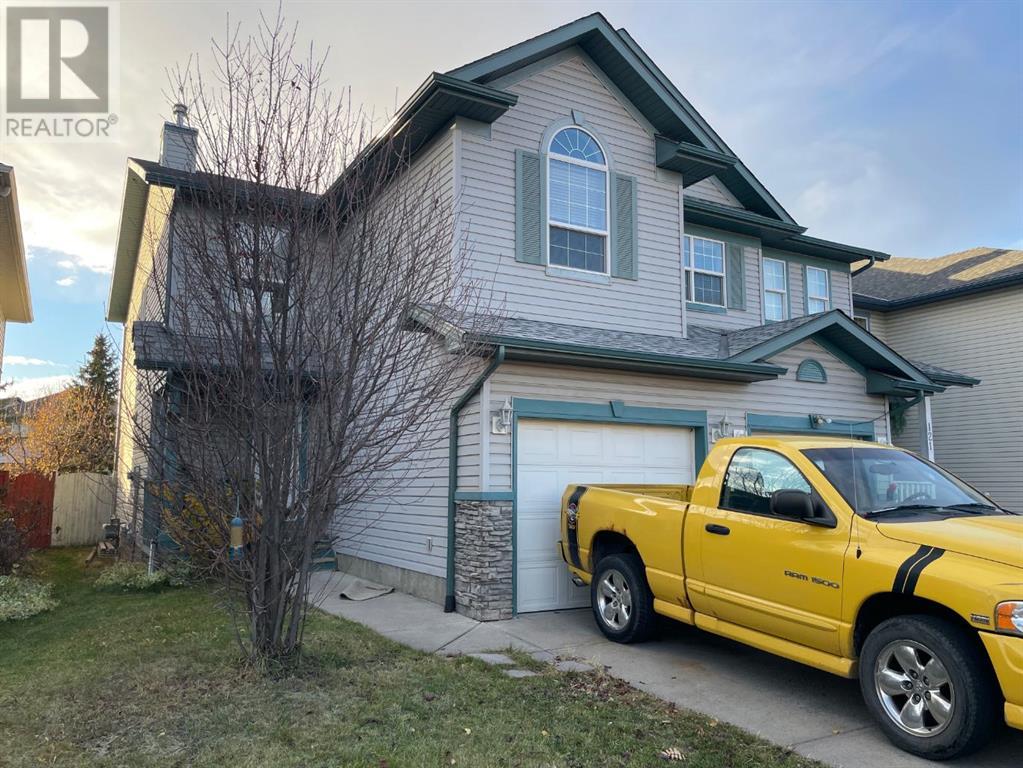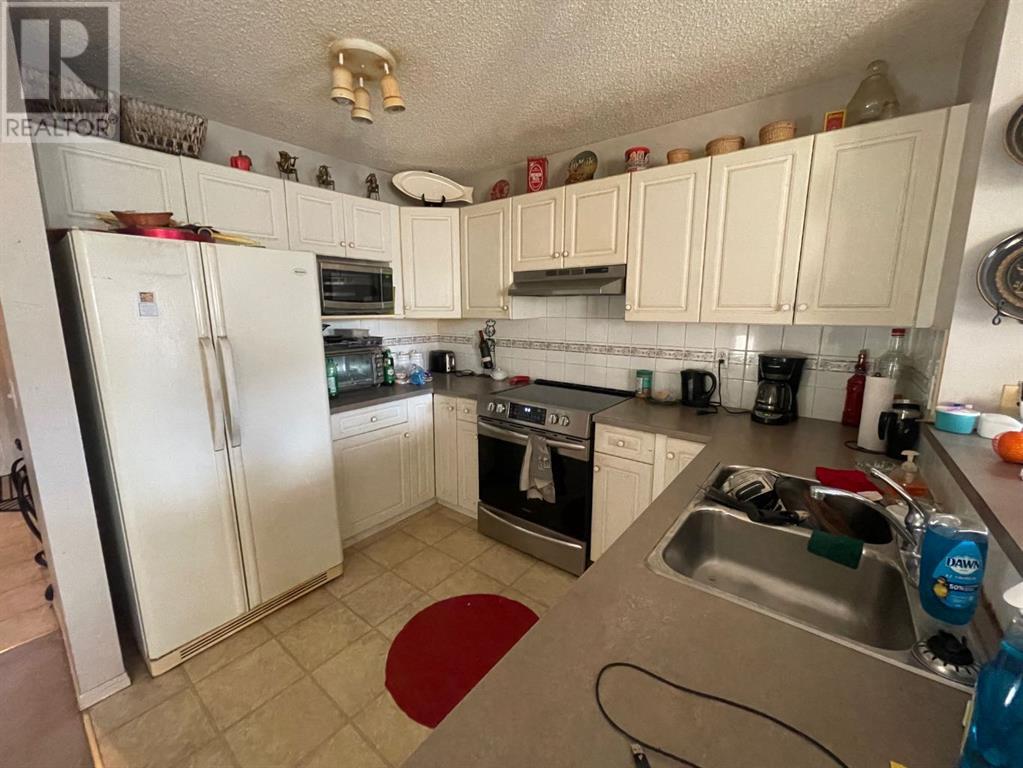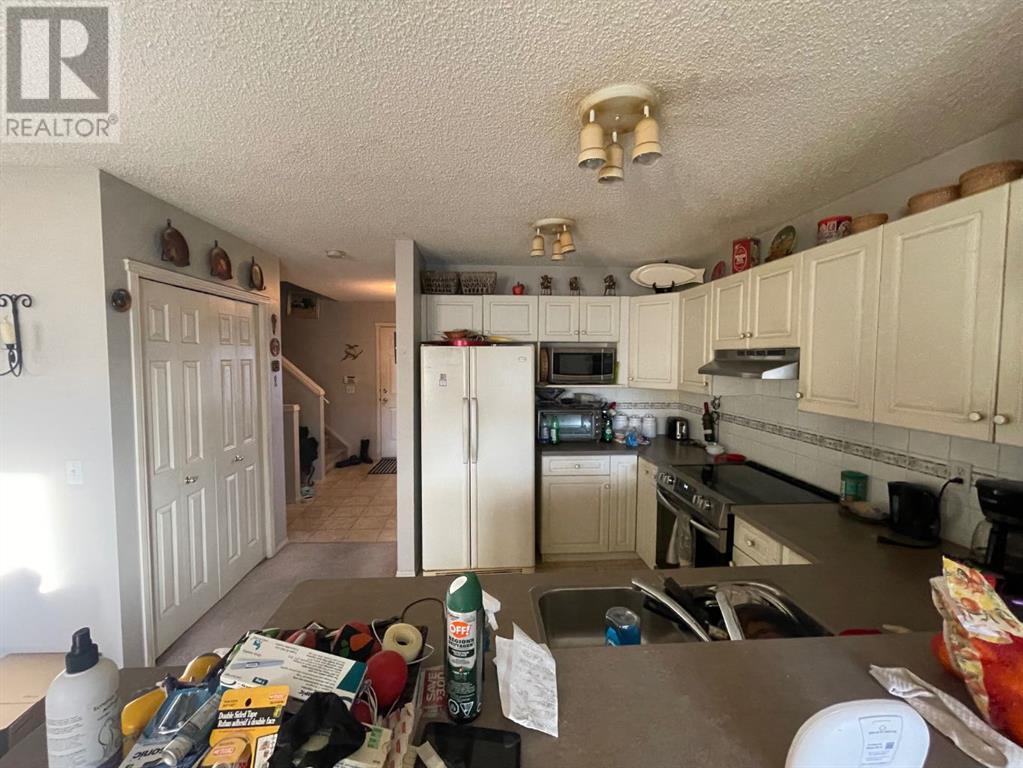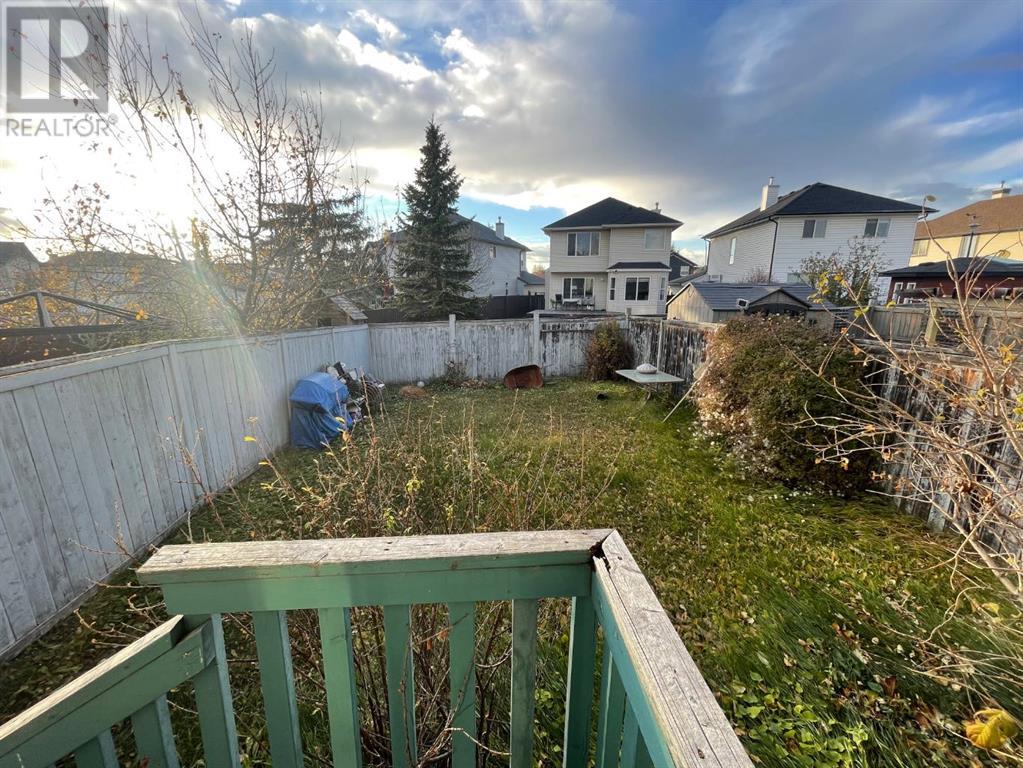3 Bedroom
3 Bathroom
1493 sqft
None
Forced Air
$465,000
This is a great change to own a large semi-detached home for a great price! 1,493 square feet, single attached garage, huge West facing back yard only steps to Ted Harrison School. The large entry to this home is perfect for busy families and leads right into the open main floor layout. The main floor isn’t the only place to hang out though… Upstairs this home has a large bonus room with vaulted ceilings. 3 bedrooms up including a primary bedroom with walk-in closet and 4-piece ensuite bathroom. Looking for a little more developed space? The unfinished basement is plenty big enough for another bedroom and large family room. This home is ready for a little TLC and could be yours at a great price! (id:51438)
Property Details
|
MLS® Number
|
A2176500 |
|
Property Type
|
Single Family |
|
Neigbourhood
|
Taradale |
|
Community Name
|
Taradale |
|
Features
|
See Remarks, Level |
|
ParkingSpaceTotal
|
2 |
|
Plan
|
0012405 |
Building
|
BathroomTotal
|
3 |
|
BedroomsAboveGround
|
3 |
|
BedroomsTotal
|
3 |
|
Appliances
|
See Remarks |
|
BasementDevelopment
|
Unfinished |
|
BasementType
|
Full (unfinished) |
|
ConstructedDate
|
2000 |
|
ConstructionMaterial
|
Wood Frame |
|
ConstructionStyleAttachment
|
Semi-detached |
|
CoolingType
|
None |
|
ExteriorFinish
|
Vinyl Siding |
|
FlooringType
|
Carpeted, Linoleum |
|
FoundationType
|
Poured Concrete |
|
HalfBathTotal
|
1 |
|
HeatingType
|
Forced Air |
|
StoriesTotal
|
2 |
|
SizeInterior
|
1493 Sqft |
|
TotalFinishedArea
|
1493 Sqft |
|
Type
|
Duplex |
Parking
Land
|
Acreage
|
No |
|
FenceType
|
Fence |
|
SizeFrontage
|
7.5 M |
|
SizeIrregular
|
255.00 |
|
SizeTotal
|
255 M2|0-4,050 Sqft |
|
SizeTotalText
|
255 M2|0-4,050 Sqft |
|
ZoningDescription
|
R-g |
Rooms
| Level |
Type |
Length |
Width |
Dimensions |
|
Main Level |
Dining Room |
|
|
7.92 Ft x 10.08 Ft |
|
Main Level |
Living Room |
|
|
10.67 Ft x 15.42 Ft |
|
Main Level |
2pc Bathroom |
|
|
5.33 Ft x 4.50 Ft |
|
Main Level |
Kitchen |
|
|
7.92 Ft x 11.08 Ft |
|
Main Level |
Other |
|
|
8.17 Ft x 8.75 Ft |
|
Upper Level |
4pc Bathroom |
|
|
4.92 Ft x 7.75 Ft |
|
Upper Level |
Bedroom |
|
|
9.17 Ft x 9.00 Ft |
|
Upper Level |
Primary Bedroom |
|
|
13.50 Ft x 12.08 Ft |
|
Upper Level |
4pc Bathroom |
|
|
4.92 Ft x 7.83 Ft |
|
Upper Level |
Other |
|
|
5.08 Ft x 4.92 Ft |
|
Upper Level |
Bonus Room |
|
|
10.75 Ft x 17.25 Ft |
|
Upper Level |
Bedroom |
|
|
9.25 Ft x 9.25 Ft |
https://www.realtor.ca/real-estate/27600975/117-taravista-way-ne-calgary-taradale



































