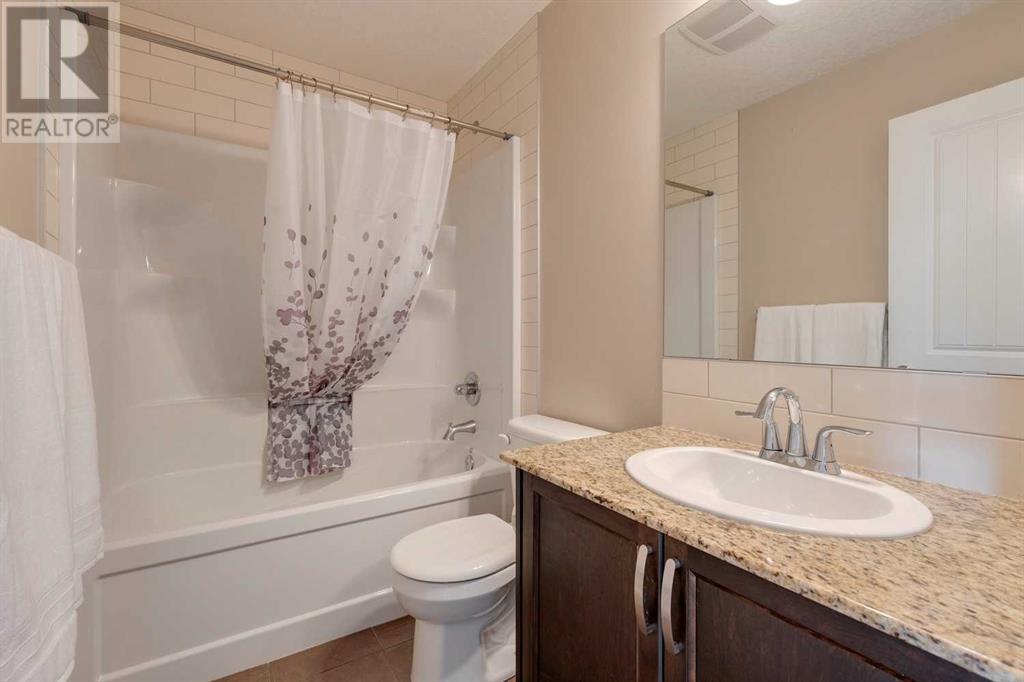3 Bedroom
3 Bathroom
1864.33 sqft
Fireplace
None
Forced Air
$628,000
Welcome to this charming two-storey home in the desirable community of Kings Heights, Airdrie! With 1,864 sq. ft. of well-designed space, this home offers three spacious bedrooms, 2.5 bathrooms, and an inviting upper-level bonus room perfect for family gatherings or a cozy retreat. The convenience of an upstairs laundry room adds ease to everyday living. On the main floor, you’ll find an open-concept layout that seamlessly combines the living and dining areas with a gourmet kitchen, featuring a built-in wall oven, expansive island with granite countertops, and an oversized pantry—ideal for the home chef. Enjoy an abundance of natural light from numerous windows, creating a bright and welcoming atmosphere throughout. A roomy mudroom leads directly to the large double garage, adding functionality to the space. While this home needs a little TLC, it’s a fantastic opportunity to add your personal touches and make it your own! (id:51438)
Property Details
|
MLS® Number
|
A2179011 |
|
Property Type
|
Single Family |
|
Neigbourhood
|
Kings Heights |
|
Community Name
|
King's Heights |
|
AmenitiesNearBy
|
Playground, Schools, Shopping |
|
ParkingSpaceTotal
|
4 |
|
Plan
|
1213093 |
|
Structure
|
Deck |
Building
|
BathroomTotal
|
3 |
|
BedroomsAboveGround
|
3 |
|
BedroomsTotal
|
3 |
|
Appliances
|
Washer, Refrigerator, Dishwasher, Stove, Oven, Dryer, Microwave |
|
BasementDevelopment
|
Partially Finished |
|
BasementType
|
Full (partially Finished) |
|
ConstructedDate
|
2014 |
|
ConstructionStyleAttachment
|
Detached |
|
CoolingType
|
None |
|
ExteriorFinish
|
Vinyl Siding |
|
FireplacePresent
|
Yes |
|
FireplaceTotal
|
1 |
|
FlooringType
|
Carpeted, Ceramic Tile, Laminate |
|
FoundationType
|
Poured Concrete |
|
HalfBathTotal
|
1 |
|
HeatingType
|
Forced Air |
|
StoriesTotal
|
2 |
|
SizeInterior
|
1864.33 Sqft |
|
TotalFinishedArea
|
1864.33 Sqft |
|
Type
|
House |
Parking
Land
|
Acreage
|
No |
|
FenceType
|
Fence |
|
LandAmenities
|
Playground, Schools, Shopping |
|
SizeFrontage
|
9.78 M |
|
SizeIrregular
|
311.00 |
|
SizeTotal
|
311 M2|0-4,050 Sqft |
|
SizeTotalText
|
311 M2|0-4,050 Sqft |
|
ZoningDescription
|
R1-u |
Rooms
| Level |
Type |
Length |
Width |
Dimensions |
|
Main Level |
Kitchen |
|
|
15.50 Ft x 8.67 Ft |
|
Main Level |
Dining Room |
|
|
10.50 Ft x 10.00 Ft |
|
Main Level |
Foyer |
|
|
10.00 Ft x 9.67 Ft |
|
Main Level |
Other |
|
|
6.00 Ft x 4.00 Ft |
|
Main Level |
2pc Bathroom |
|
|
.00 Ft x .00 Ft |
|
Main Level |
Living Room |
|
|
16.00 Ft x 12.25 Ft |
|
Upper Level |
Bonus Room |
|
|
18.00 Ft x 13.00 Ft |
|
Upper Level |
Laundry Room |
|
|
5.67 Ft x 5.58 Ft |
|
Upper Level |
Primary Bedroom |
|
|
16.00 Ft x 11.00 Ft |
|
Upper Level |
Bedroom |
|
|
10.00 Ft x 10.00 Ft |
|
Upper Level |
Bedroom |
|
|
10.00 Ft x 9.00 Ft |
|
Upper Level |
4pc Bathroom |
|
|
.00 Ft x .00 Ft |
|
Upper Level |
4pc Bathroom |
|
|
.00 Ft x .00 Ft |
https://www.realtor.ca/real-estate/27647672/1170-kings-heights-way-se-airdrie-kings-heights
































