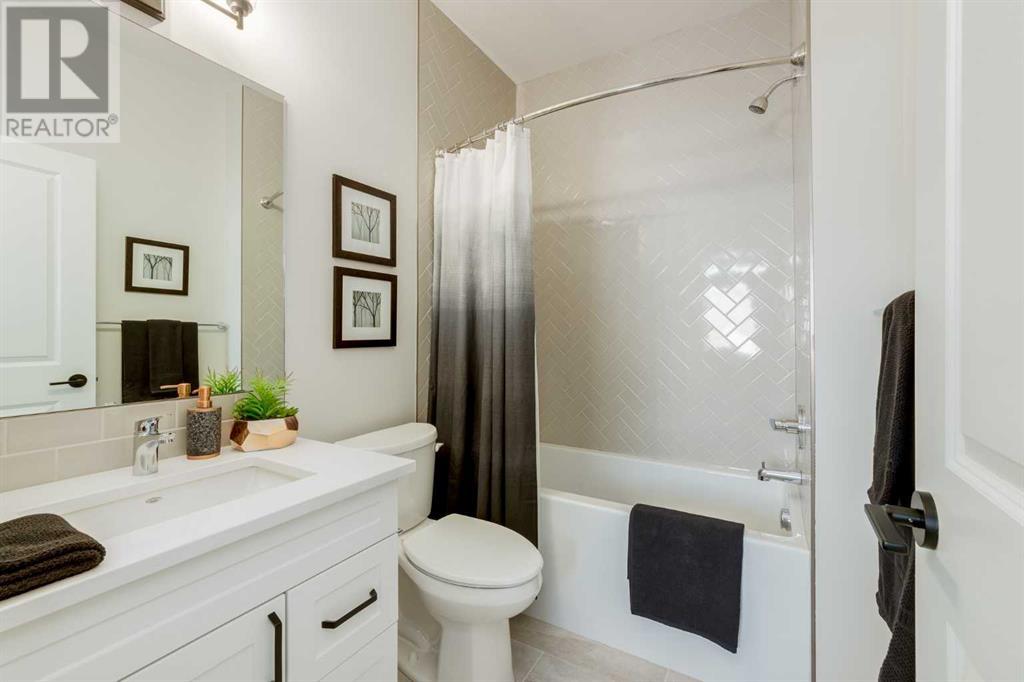1177 Iron Landing Avenue Crossfield, Alberta T0M 0S0
3 Bedroom
3 Bathroom
1598 sqft
None
Forced Air
$532,900
Introducing the “Bowery”- a spacious 1,598 square foot home located in the charming new community of Iron Landing, Crossfield. This property offers a three bedroom upper floor plus a bonus room, perfect for a growing family or those in need of extra space. The rear kitchen provides an open concept main floor designed to flow from entertainment to relaxation. Additionally, the added side entrance door enhances convenience and accessibility for residents and guests. Color selections and a floor plan are located in the supplements (id:51438)
Property Details
| MLS® Number | A2170506 |
| Property Type | Single Family |
| Features | Back Lane |
| Plan | 2410344 |
Building
| BathroomTotal | 3 |
| BedroomsAboveGround | 3 |
| BedroomsTotal | 3 |
| Age | New Building |
| Appliances | Refrigerator, Gas Stove(s), Dishwasher, Microwave |
| BasementDevelopment | Unfinished |
| BasementType | Full (unfinished) |
| ConstructionStyleAttachment | Detached |
| CoolingType | None |
| ExteriorFinish | Vinyl Siding |
| FlooringType | Carpeted, Vinyl Plank |
| FoundationType | Poured Concrete |
| HalfBathTotal | 1 |
| HeatingType | Forced Air |
| StoriesTotal | 2 |
| SizeInterior | 1598 Sqft |
| TotalFinishedArea | 1598 Sqft |
| Type | House |
Parking
| Parking Pad |
Land
| Acreage | No |
| FenceType | Not Fenced |
| SizeFrontage | 9.14 M |
| SizeIrregular | 320.08 |
| SizeTotal | 320.08 M2|0-4,050 Sqft |
| SizeTotalText | 320.08 M2|0-4,050 Sqft |
| ZoningDescription | R-1c |
Rooms
| Level | Type | Length | Width | Dimensions |
|---|---|---|---|---|
| Main Level | Other | 12.75 Ft x 9.00 Ft | ||
| Main Level | Living Room | 12.00 Ft x 13.08 Ft | ||
| Main Level | 2pc Bathroom | Measurements not available | ||
| Upper Level | Bedroom | 9.33 Ft x 10.83 Ft | ||
| Upper Level | Bedroom | 9.33 Ft x 10.83 Ft | ||
| Upper Level | Bonus Room | 11.33 Ft x 10.00 Ft | ||
| Upper Level | Primary Bedroom | 12.00 Ft x 12.00 Ft | ||
| Upper Level | 4pc Bathroom | Measurements not available | ||
| Upper Level | 4pc Bathroom | Measurements not available |
https://www.realtor.ca/real-estate/27505272/1177-iron-landing-avenue-crossfield
Interested?
Contact us for more information













