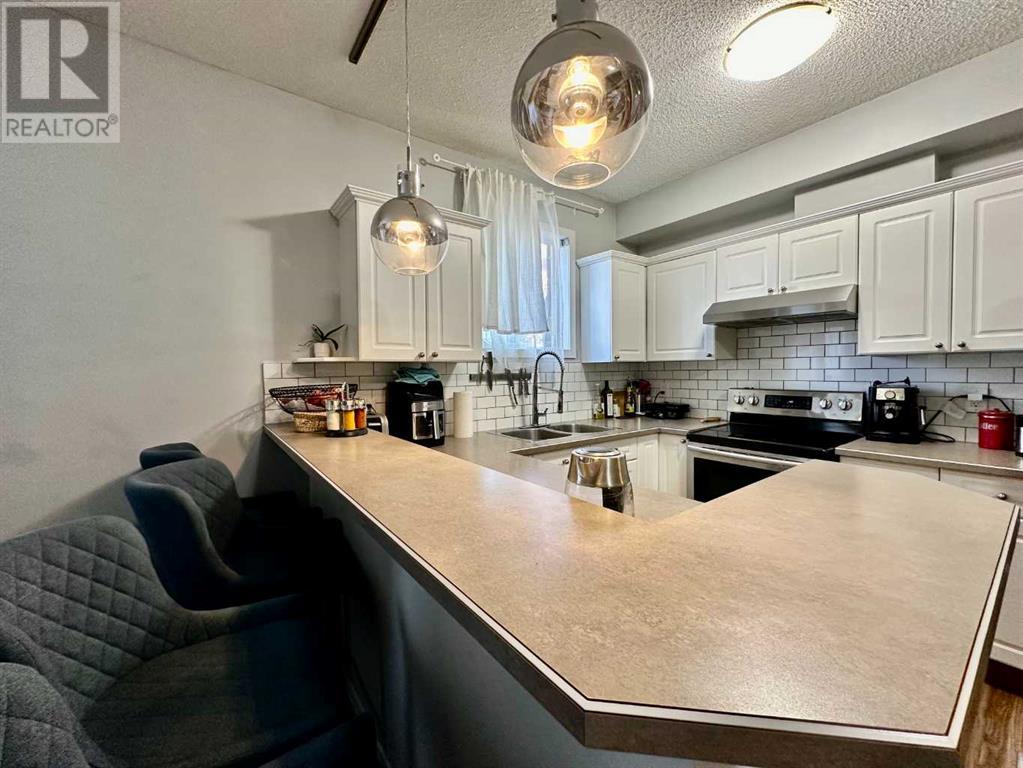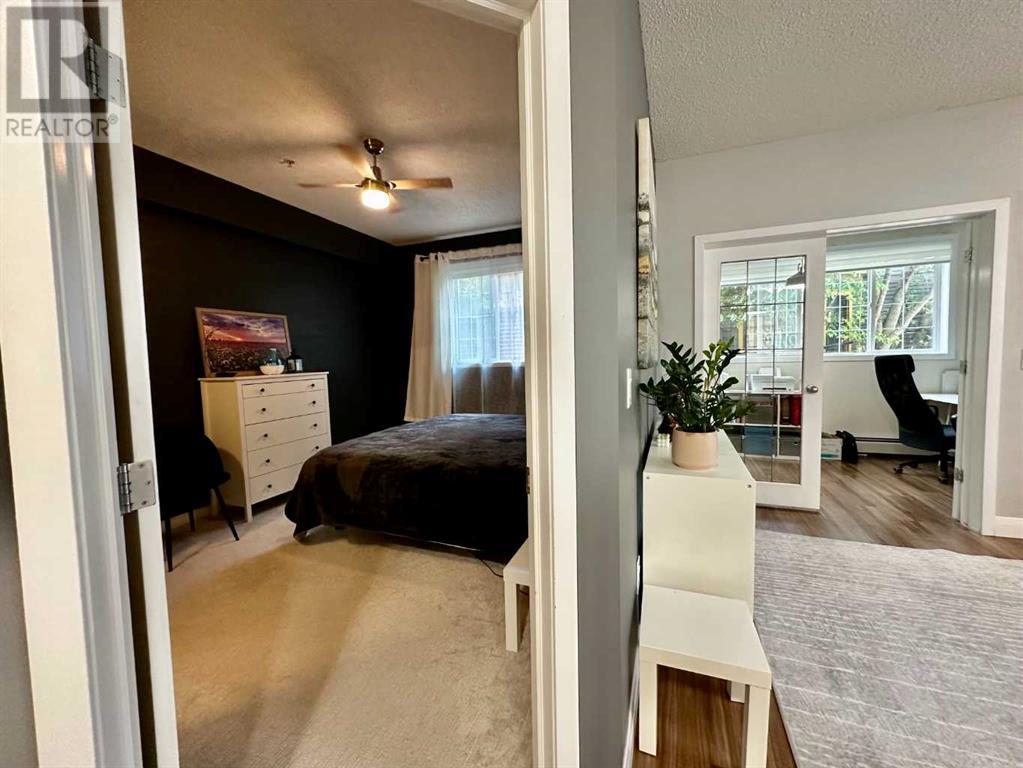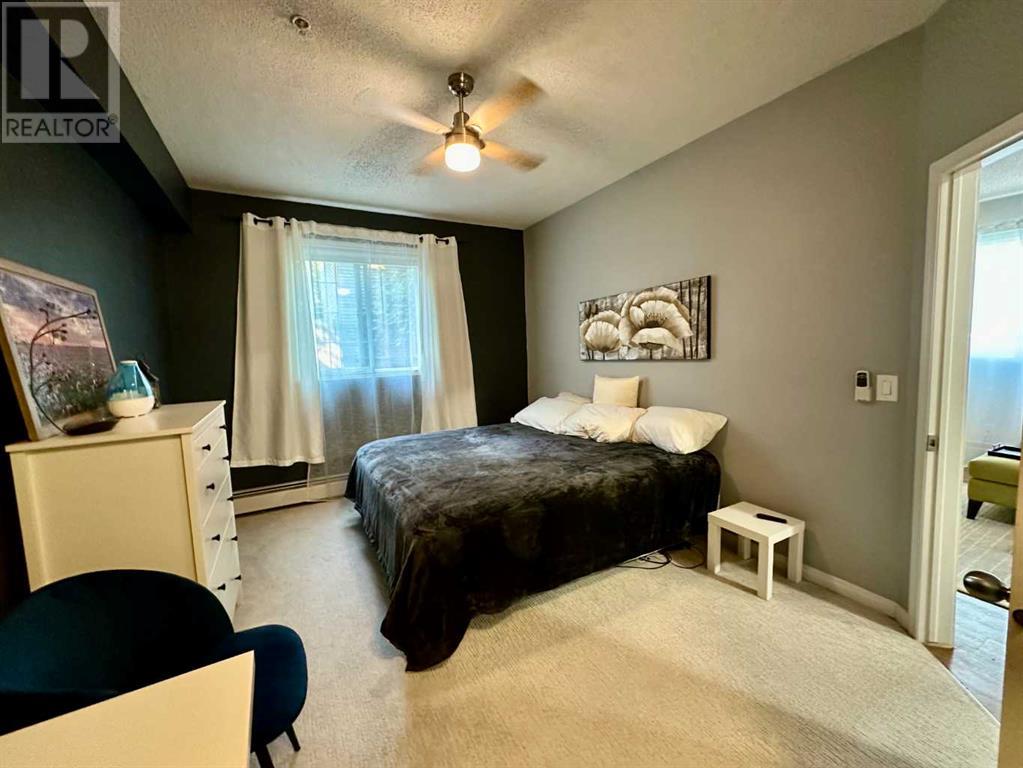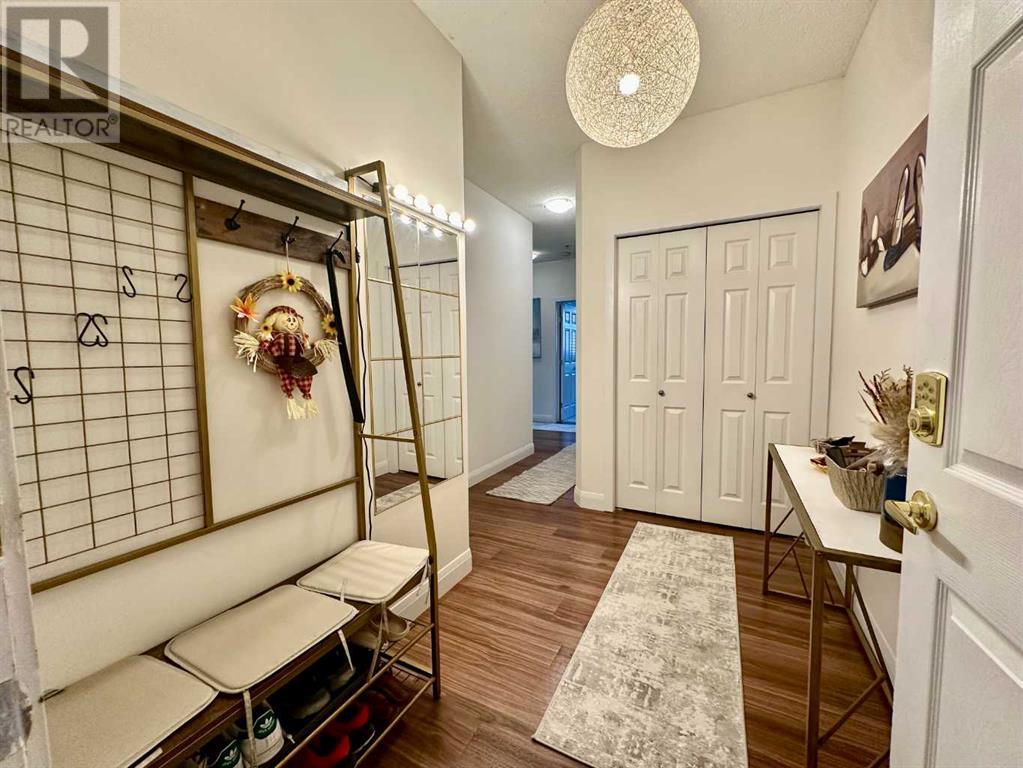118, 126 14 Avenue Sw Calgary, Alberta T2R 0L9
$359,900Maintenance, Heat, Insurance, Interior Maintenance, Ground Maintenance, Parking, Property Management, Reserve Fund Contributions, Sewer, Waste Removal, Water
$692.15 Monthly
Maintenance, Heat, Insurance, Interior Maintenance, Ground Maintenance, Parking, Property Management, Reserve Fund Contributions, Sewer, Waste Removal, Water
$692.15 MonthlyWelcome to this 9ft-ceilings 2-bedroom condo with big office, which can be converted to 3rd bedroom. Polo Terrace offering an open concept apartment and over 1,000 square feet of renovated living space. Perfectly situated in the desired Calgary community of Beltline. This condo also includes a functional kitchen with stainless steel appliances, in-suite laundry, a natural gas fireplace, and titled parking stall. The condominium has a healthy reserve fund and has actively been making upgrades to the property including the following in the last five years: New Garage Overhead Door & System, Fire Device Upgrade throughout Building, Intercom Upgrade, Security System Upgrade, LED Lighting Upgrade, Lobby Renovation, Common Area New Carpet Install, Painting of Common Area Halls throughout Building, and Newer Roof. The condo is located within walking distance of the trendy restaurants, coffee shops, shopping, night life, Victoria train station, 17th Avenue, Stampede grounds, and the Saddledome. This is a rare opportunity to purchase a desirable sunny south facing charming corner condo in an unbeatable location. Excellent value! (id:51438)
Property Details
| MLS® Number | A2170964 |
| Property Type | Single Family |
| Neigbourhood | Aspen Woods |
| Community Name | Beltline |
| AmenitiesNearBy | Park, Schools |
| CommunityFeatures | Pets Allowed With Restrictions |
| Features | French Door, Parking |
| ParkingSpaceTotal | 1 |
| Plan | 9912839 |
Building
| BathroomTotal | 2 |
| BedroomsAboveGround | 2 |
| BedroomsTotal | 2 |
| Appliances | Washer, Refrigerator, Dishwasher, Stove, Dryer, Hood Fan |
| ConstructedDate | 1999 |
| ConstructionStyleAttachment | Attached |
| CoolingType | None |
| ExteriorFinish | Brick, Stucco |
| FireplacePresent | Yes |
| FireplaceTotal | 1 |
| FlooringType | Laminate |
| HeatingType | Hot Water |
| StoriesTotal | 5 |
| SizeInterior | 1032 Sqft |
| TotalFinishedArea | 1032 Sqft |
| Type | Apartment |
Parking
| Oversize | |
| Underground |
Land
| Acreage | No |
| LandAmenities | Park, Schools |
| SizeTotalText | Unknown |
| ZoningDescription | Cc-mh |
Rooms
| Level | Type | Length | Width | Dimensions |
|---|---|---|---|---|
| Main Level | Primary Bedroom | 4.22 M x 3.28 M | ||
| Main Level | 4pc Bathroom | 1.52 M x 2.41 M | ||
| Main Level | Kitchen | 3.23 M x 3.53 M | ||
| Main Level | Living Room | 3.79 M x 4.19 M | ||
| Main Level | Bedroom | 3.48 M x 3.25 M | ||
| Main Level | Office | 3.41 M x 2.29 M | ||
| Main Level | 4pc Bathroom | 2.67 M x 1.75 M | ||
| Main Level | Laundry Room | 1.83 M x 2.41 M |
https://www.realtor.ca/real-estate/27507079/118-126-14-avenue-sw-calgary-beltline
Interested?
Contact us for more information










































