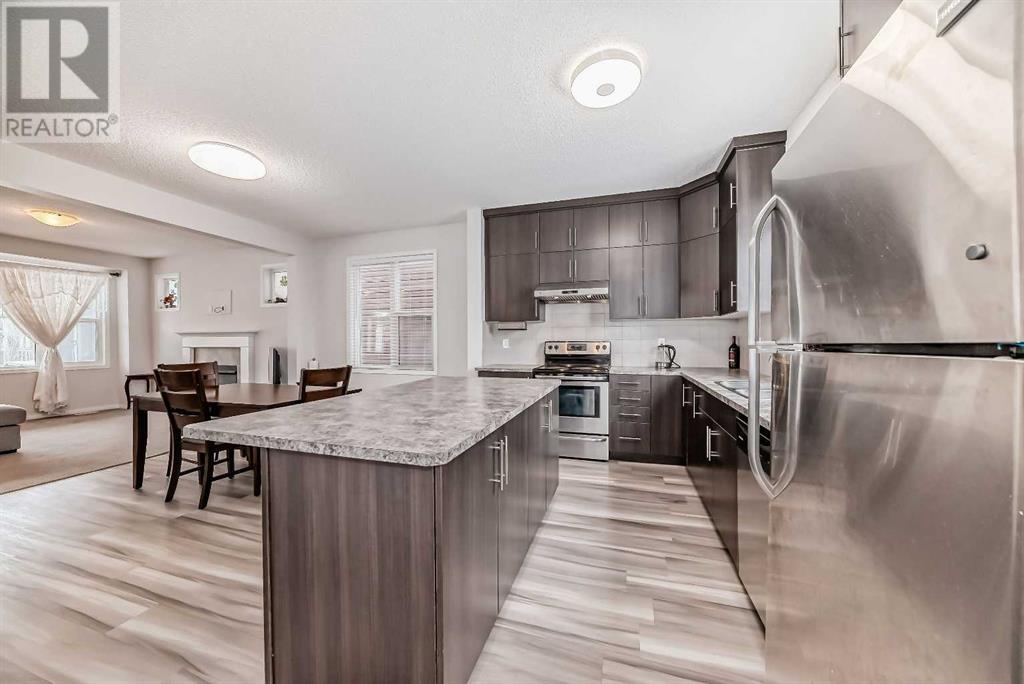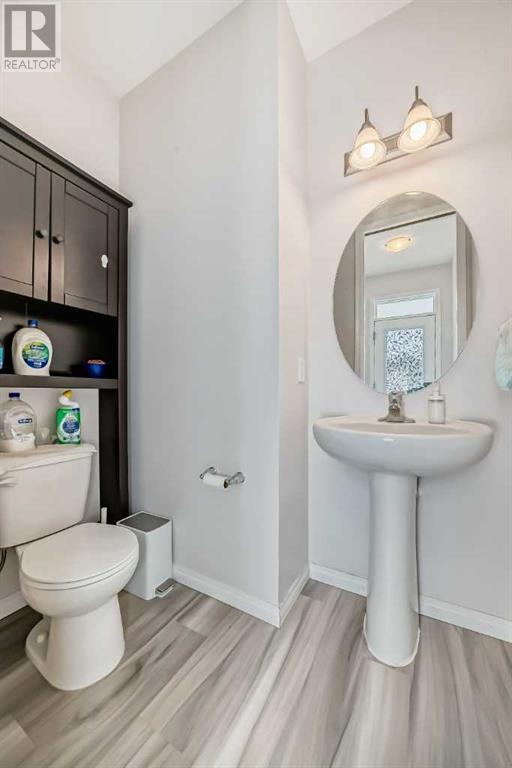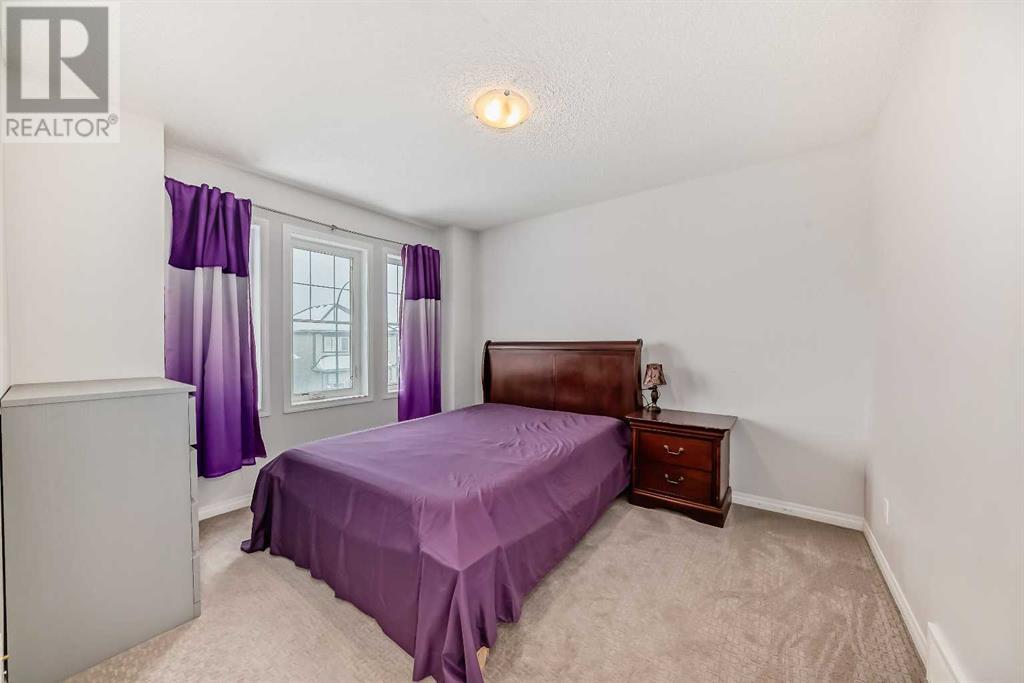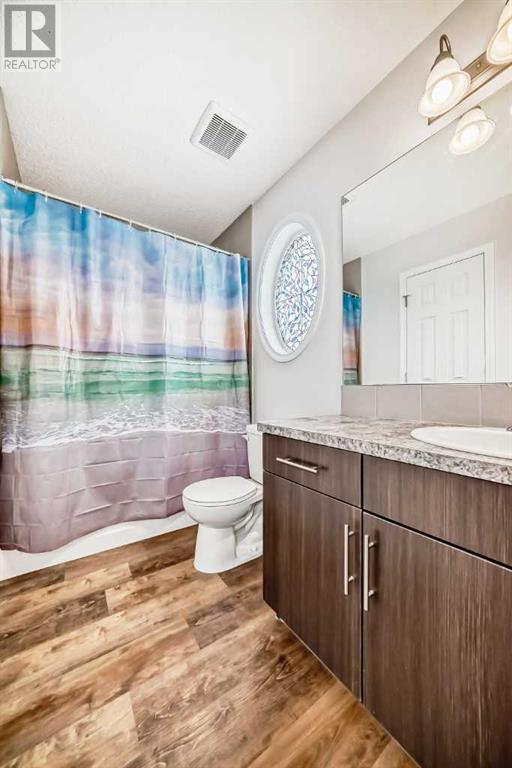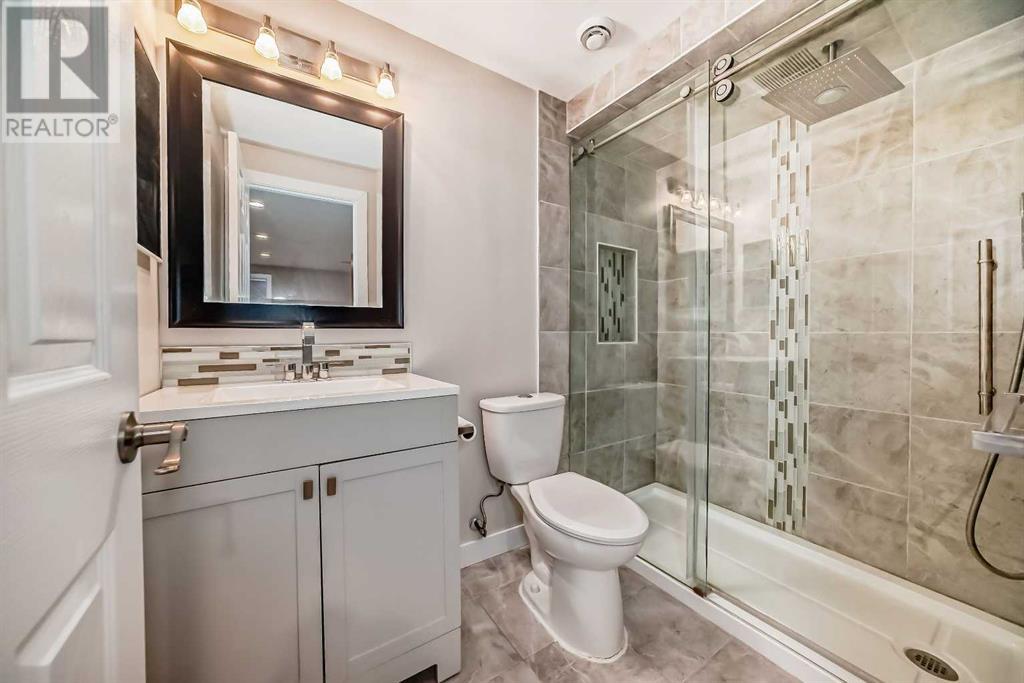4 Bedroom
4 Bathroom
1503.5 sqft
Fireplace
None
Forced Air
Landscaped
$639,800
Discover to this charming 2-story home in the highly sought-after community of Cityscape in NE Calgary. Boasting a double detached garage, this single-family residence features a bright and spacious floor plan with over 2,114 sq. ft. of living space. Designed for modern comfort, it offers 4 bedrooms and 3.5 bathrooms. The main floor impresses with its open layout, 9-foot ceilings, and a well-appointed kitchen complete with full-height rich cabinetry, stainless steel appliances, a central island, and a large walk-in pantry. The cozy living room, dining area with a gas fireplace, and a 2-piece bathroom complete the main level. Upstairs, you'll find 3 generously sized bedrooms, including the primary suite with a walk-in closet and a 3-piece ensuite. Two additional bedrooms, a full bathroom, and a conveniently located laundry area round out the upper floor. The professionally finished basement adds exceptional value, offering a spacious recreation/family room perfect for relaxation or entertaining, an additional bedroom, and a modern bathroom. Step outside to enjoy the private backyard, complete with a large concrete patio ideal for gatherings, and the added convenience of a double detached garage and concrete sidewalks on both sides of the house. The inviting front porch, featuring a full-sized concrete deck and aluminum railing, enhances the home’s curb appeal. Perfectly situated, this home is just minutes from bus stops, ponds, parks, playgrounds, groceries, restaurants, shopping, gyms, and other amenities. It also offers easy access to CrossIron Mills shopping mall, Calgary International Airport, Deerfoot Trail, and Stony Trail for seamless commuting. Meticulously maintained and move-in ready, this home is a true gem. Don’t miss your opportunity—schedule a showing today and prepare to be impressed! (id:51438)
Property Details
|
MLS® Number
|
A2182097 |
|
Property Type
|
Single Family |
|
Neigbourhood
|
Cityscape |
|
Community Name
|
Cityscape |
|
AmenitiesNearBy
|
Park, Playground, Schools, Shopping |
|
Features
|
Back Lane, Pvc Window, No Animal Home, No Smoking Home |
|
ParkingSpaceTotal
|
4 |
|
Plan
|
1610289 |
|
Structure
|
Deck, Porch, Porch, Porch |
Building
|
BathroomTotal
|
4 |
|
BedroomsAboveGround
|
3 |
|
BedroomsBelowGround
|
1 |
|
BedroomsTotal
|
4 |
|
Appliances
|
Washer, Refrigerator, Dishwasher, Stove, Dryer, Hood Fan, Window Coverings, Garage Door Opener |
|
BasementDevelopment
|
Finished |
|
BasementType
|
Full (finished) |
|
ConstructedDate
|
2015 |
|
ConstructionMaterial
|
Wood Frame |
|
ConstructionStyleAttachment
|
Detached |
|
CoolingType
|
None |
|
ExteriorFinish
|
Vinyl Siding |
|
FireplacePresent
|
Yes |
|
FireplaceTotal
|
1 |
|
FlooringType
|
Carpeted, Ceramic Tile, Vinyl Plank |
|
FoundationType
|
Poured Concrete |
|
HalfBathTotal
|
1 |
|
HeatingFuel
|
Natural Gas |
|
HeatingType
|
Forced Air |
|
StoriesTotal
|
2 |
|
SizeInterior
|
1503.5 Sqft |
|
TotalFinishedArea
|
1503.5 Sqft |
|
Type
|
House |
Parking
Land
|
Acreage
|
No |
|
FenceType
|
Partially Fenced |
|
LandAmenities
|
Park, Playground, Schools, Shopping |
|
LandscapeFeatures
|
Landscaped |
|
SizeDepth
|
27 M |
|
SizeFrontage
|
8.7 M |
|
SizeIrregular
|
235.00 |
|
SizeTotal
|
235 M2|0-4,050 Sqft |
|
SizeTotalText
|
235 M2|0-4,050 Sqft |
|
ZoningDescription
|
Dc |
Rooms
| Level |
Type |
Length |
Width |
Dimensions |
|
Basement |
3pc Bathroom |
|
|
7.92 Ft x 4.92 Ft |
|
Basement |
Other |
|
|
11.75 Ft x 9.00 Ft |
|
Basement |
Bedroom |
|
|
15.75 Ft x 8.75 Ft |
|
Basement |
Recreational, Games Room |
|
|
13.83 Ft x 16.83 Ft |
|
Basement |
Furnace |
|
|
8.00 Ft x 6.42 Ft |
|
Basement |
Other |
|
|
3.33 Ft x 7.25 Ft |
|
Basement |
Storage |
|
|
2.75 Ft x 3.00 Ft |
|
Main Level |
Living Room |
|
|
14.00 Ft x 13.33 Ft |
|
Main Level |
Kitchen |
|
|
14.33 Ft x 9.00 Ft |
|
Main Level |
Dining Room |
|
|
14.33 Ft x 10.17 Ft |
|
Main Level |
2pc Bathroom |
|
|
6.42 Ft x 4.17 Ft |
|
Main Level |
Other |
|
|
6.00 Ft x 5.58 Ft |
|
Main Level |
Pantry |
|
|
6.33 Ft x 5.25 Ft |
|
Upper Level |
Primary Bedroom |
|
|
10.92 Ft x 14.67 Ft |
|
Upper Level |
Bedroom |
|
|
9.83 Ft x 10.58 Ft |
|
Upper Level |
Bedroom |
|
|
10.25 Ft x 11.75 Ft |
|
Upper Level |
3pc Bathroom |
|
|
4.92 Ft x 8.00 Ft |
|
Upper Level |
4pc Bathroom |
|
|
10.42 Ft x 5.00 Ft |
|
Upper Level |
Laundry Room |
|
|
2.92 Ft x 5.92 Ft |
|
Upper Level |
Other |
|
|
4.33 Ft x 4.50 Ft |
https://www.realtor.ca/real-estate/27714257/118-cityscape-terrace-ne-calgary-cityscape








